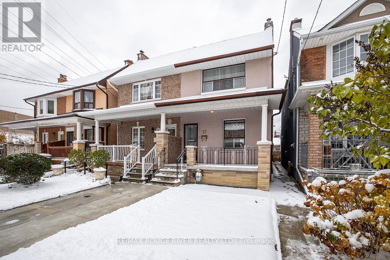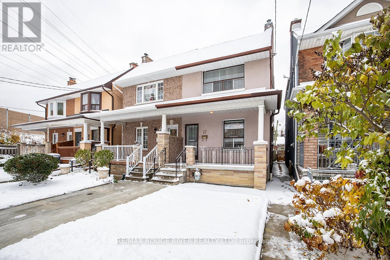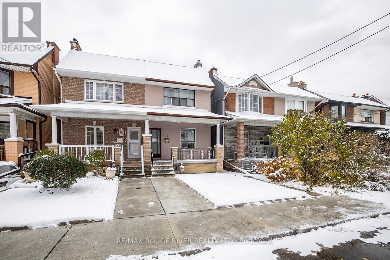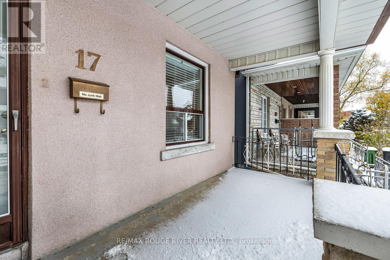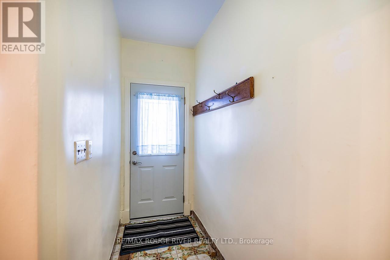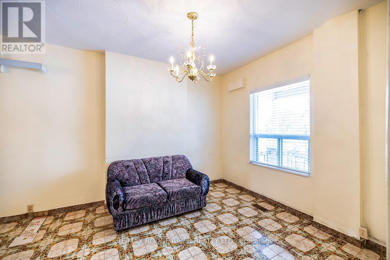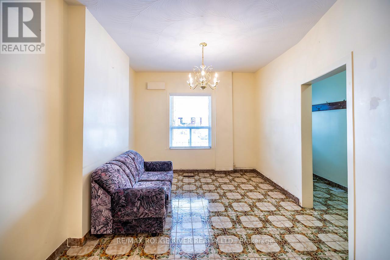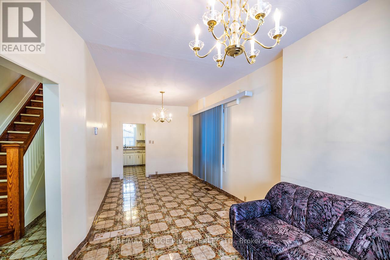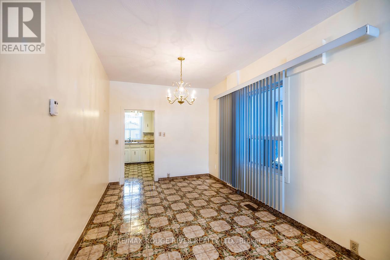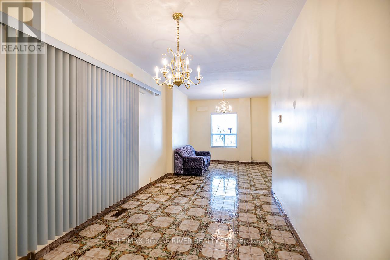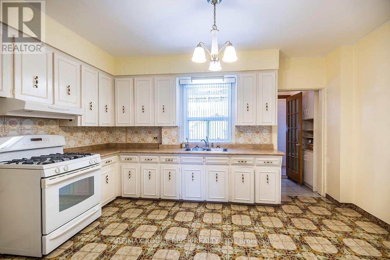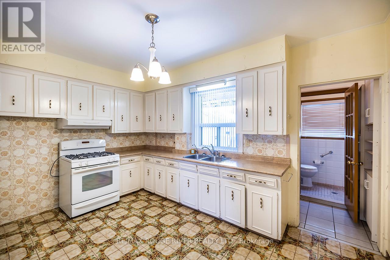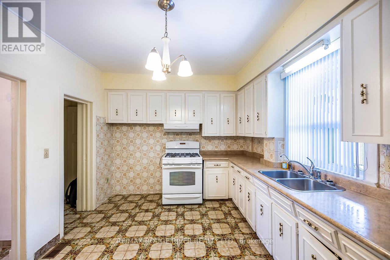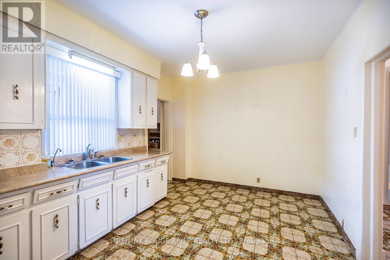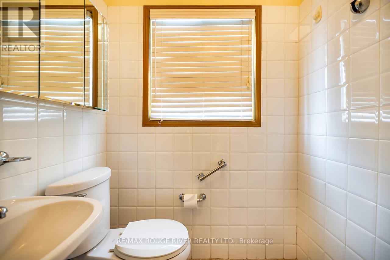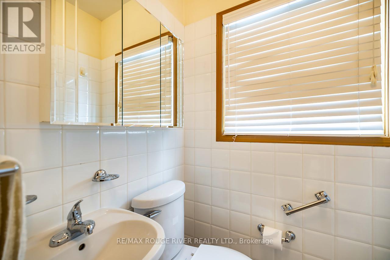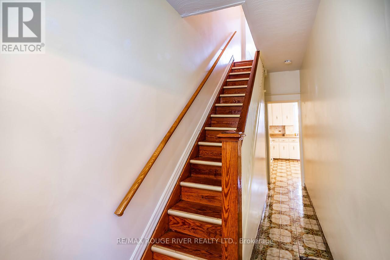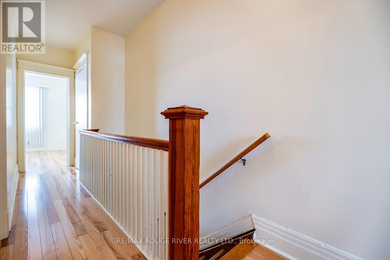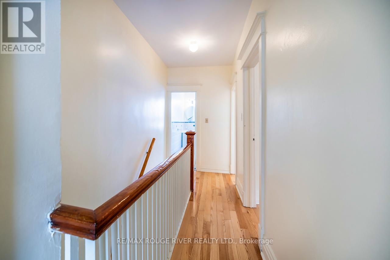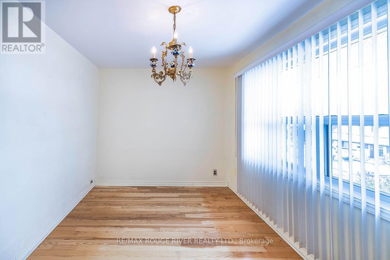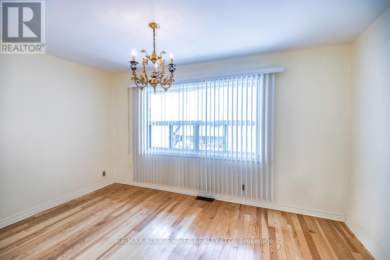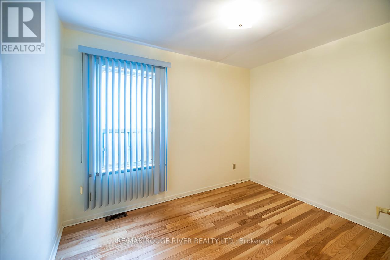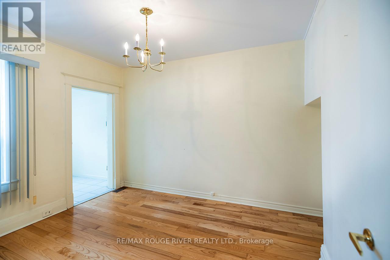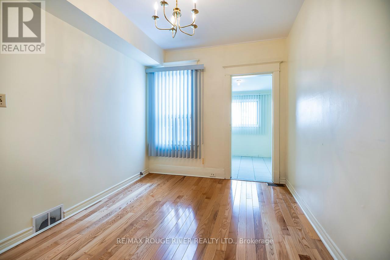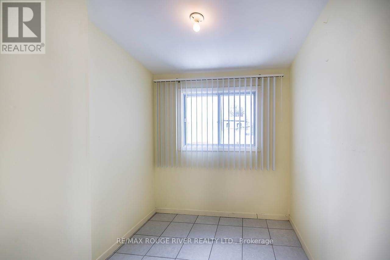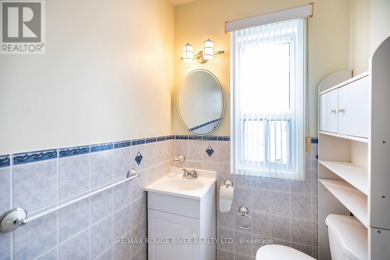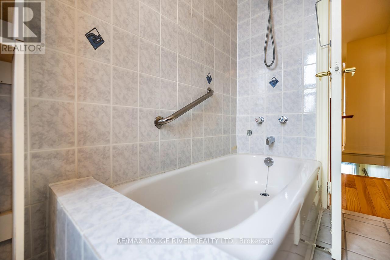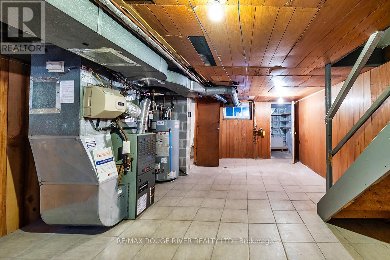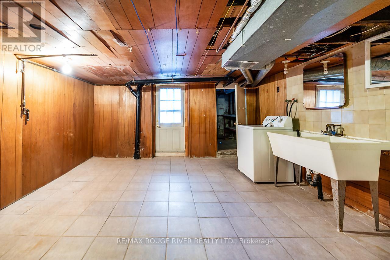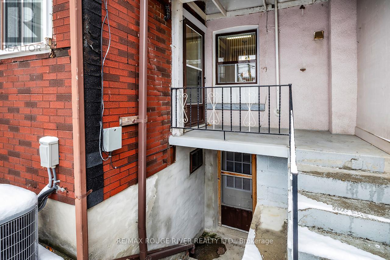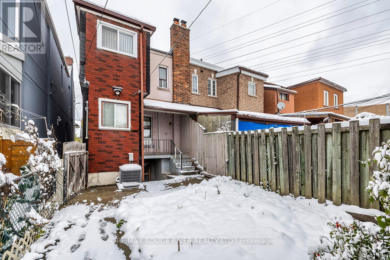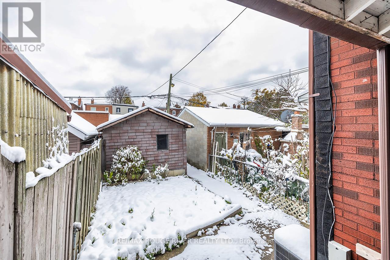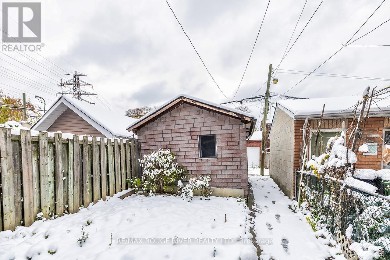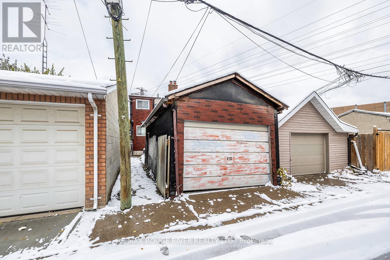17 Talbot Street Toronto, Ontario M6N 1G5
3 Bedroom
3 Bathroom
1100 - 1500 sqft
Central Air Conditioning
Forced Air
$879,900
Opportunity Knocks!!! Welcome Home To 17 Talbot Street! A Well Cared For 3 Bedroom 3 Bathroom Semi-Detached Family Home! On a Quiet Dead End Street In Weston-Pellam Park, In The Sought After Corso Italia Neighbourhood. Front Roof Shingles('25), Back House Shingles ('21), Newer AC ('24), Newer Plumbing ('17), Electrical Panel ('23). Separate Entrance Into The Basement. Separate Garage In Laneway Behind! Close To All Amenities And Transit!! Walking Distance To Schools, Shopping, Parks, Restaurants & Patios. This Blank Canvas Offers The Chance To Create A Masterpiece Of You Own!! (id:61852)
Property Details
| MLS® Number | W12537712 |
| Property Type | Single Family |
| Neigbourhood | Weston-Pelham Park |
| Community Name | Weston-Pellam Park |
| EquipmentType | Water Heater |
| Features | Paved Yard, Carpet Free |
| ParkingSpaceTotal | 1 |
| RentalEquipmentType | Water Heater |
Building
| BathroomTotal | 3 |
| BedroomsAboveGround | 3 |
| BedroomsTotal | 3 |
| BasementDevelopment | Partially Finished |
| BasementFeatures | Separate Entrance |
| BasementType | N/a (partially Finished), N/a |
| ConstructionStyleAttachment | Semi-detached |
| CoolingType | Central Air Conditioning |
| ExteriorFinish | Brick, Stucco |
| FlooringType | Hardwood |
| FoundationType | Block |
| HalfBathTotal | 1 |
| HeatingFuel | Natural Gas |
| HeatingType | Forced Air |
| StoriesTotal | 2 |
| SizeInterior | 1100 - 1500 Sqft |
| Type | House |
| UtilityWater | Municipal Water |
Parking
| Detached Garage | |
| Garage |
Land
| Acreage | No |
| Sewer | Sanitary Sewer |
| SizeDepth | 100 Ft ,3 In |
| SizeFrontage | 17 Ft ,3 In |
| SizeIrregular | 17.3 X 100.3 Ft |
| SizeTotalText | 17.3 X 100.3 Ft|under 1/2 Acre |
Rooms
| Level | Type | Length | Width | Dimensions |
|---|---|---|---|---|
| Second Level | Primary Bedroom | 4.4 m | 2.8 m | 4.4 m x 2.8 m |
| Second Level | Bedroom 2 | 3.74 m | 2.73 m | 3.74 m x 2.73 m |
| Second Level | Bedroom 3 | 3.42 m | 2.73 m | 3.42 m x 2.73 m |
| Main Level | Kitchen | 4.47 m | 3.17 m | 4.47 m x 3.17 m |
| Main Level | Dining Room | 3.67 m | 2.77 m | 3.67 m x 2.77 m |
| Main Level | Living Room | 3.25 m | 3.22 m | 3.25 m x 3.22 m |
Interested?
Contact us for more information
Joe Garant
Salesperson
RE/MAX Rouge River Realty Ltd.
2377 Hwy 2 Unit 221
Bowmanville, Ontario L1C 5A4
2377 Hwy 2 Unit 221
Bowmanville, Ontario L1C 5A4
