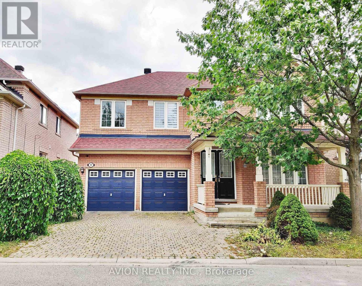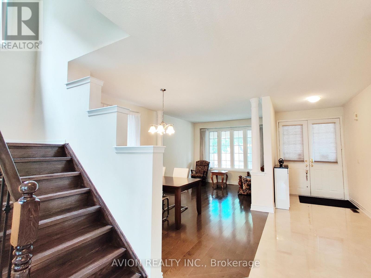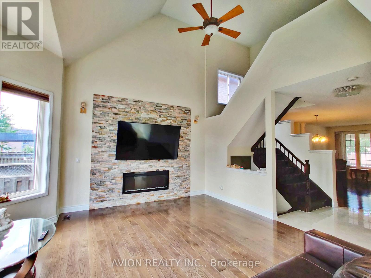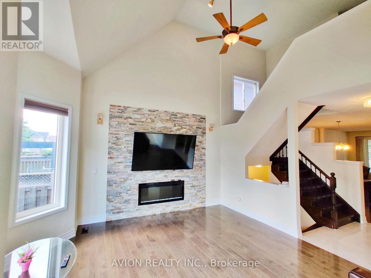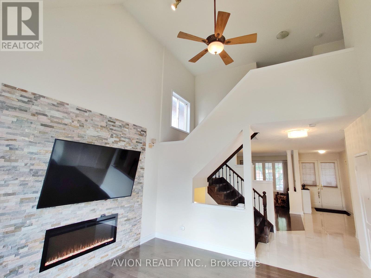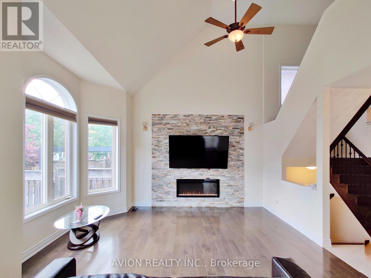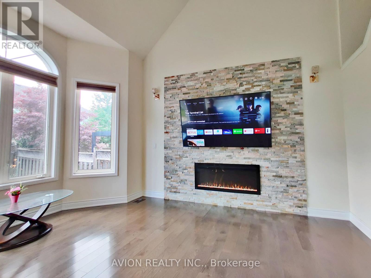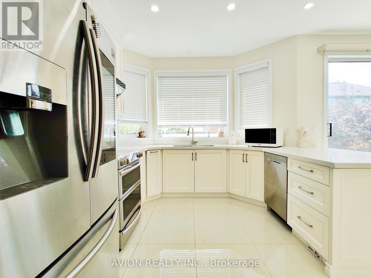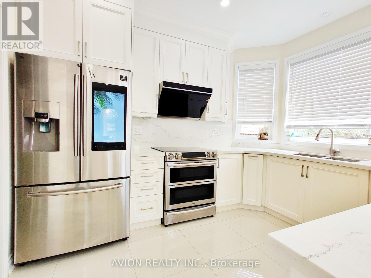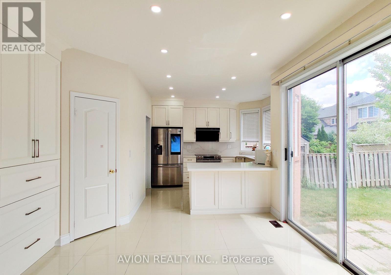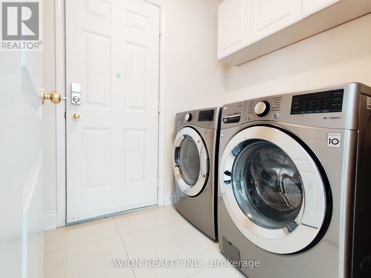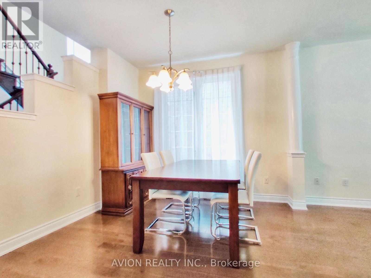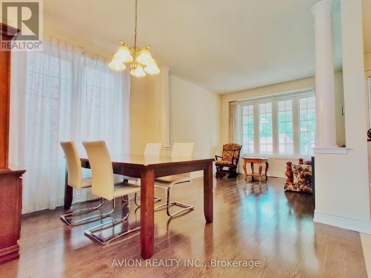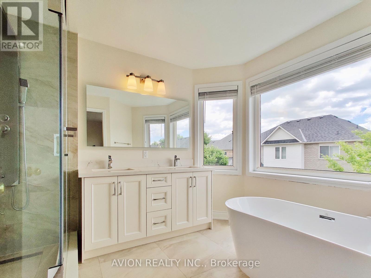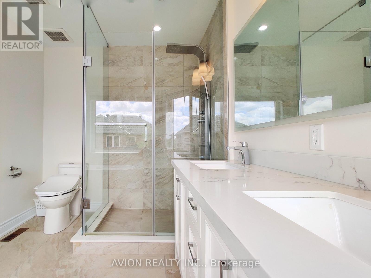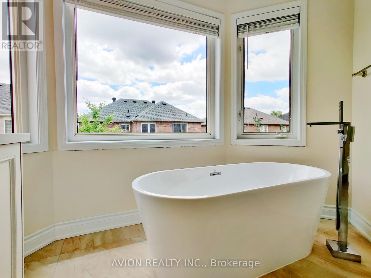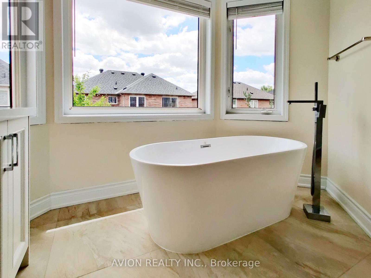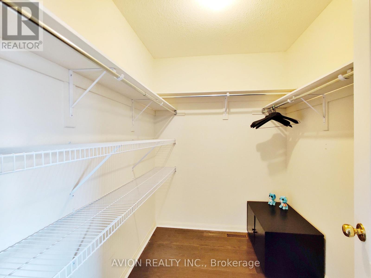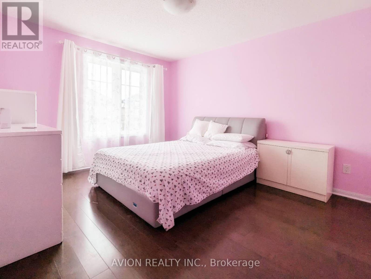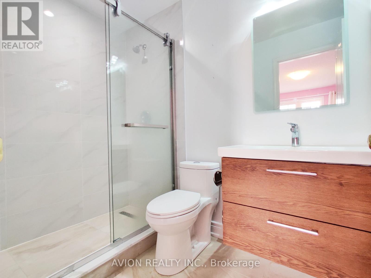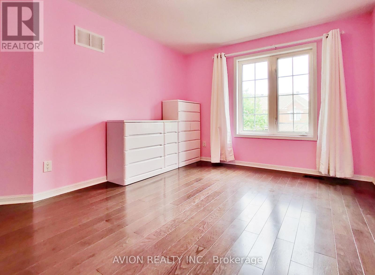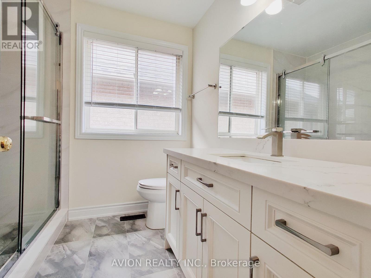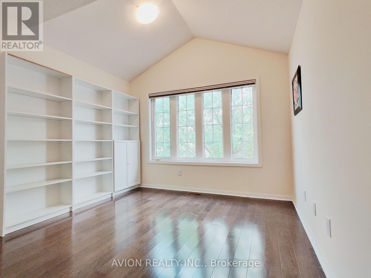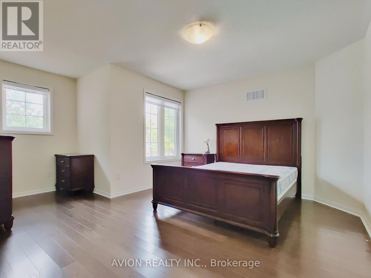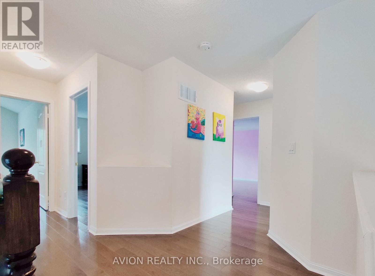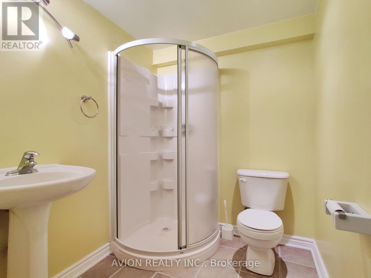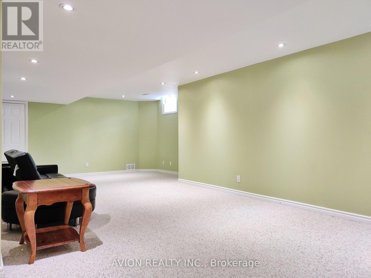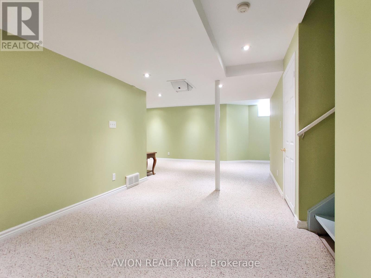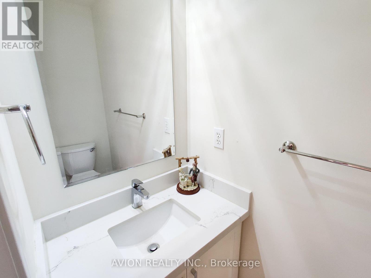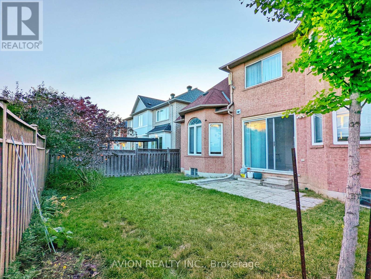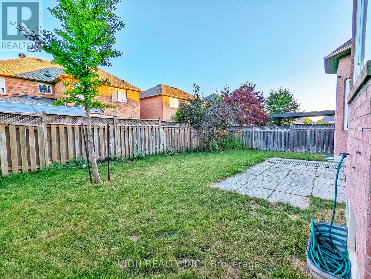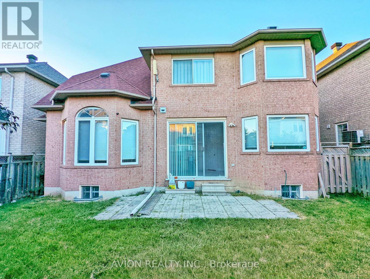17 Staffordshire Lane Markham, Ontario L6C 2M8
$4,500 Monthly
Newly Renovated Detached 2 Garage 4Br & 5Wr Home In High Demand Area. 9Ft Ceilings On Main Floor. 18Ft High Ceiling In Family Room. Newer Kitchen And Newer Appliances, Newer Bathrooms, Hardwood Floor Throughout, Pot Lights, 2 Ensuite Bedrooms, New Fireplace, Finished Basement. Access To Garage. Mins To Shops, Transits, Schools. Castlemore P.S. And High Ranking Pierre Elliott Trudeau High School. Perfect Home For Growing Families. Flexible: furnished or unfurnished at tenants choice. Tenant has the option to keep the existing furniture or request its removal flexible from fully furnished to unfurnished. (id:61852)
Property Details
| MLS® Number | N12176260 |
| Property Type | Single Family |
| Neigbourhood | Berczy Village |
| Community Name | Berczy |
| AmenitiesNearBy | Park, Schools |
| Features | Carpet Free |
| ParkingSpaceTotal | 6 |
Building
| BathroomTotal | 5 |
| BedroomsAboveGround | 4 |
| BedroomsTotal | 4 |
| Appliances | Water Heater, Central Vacuum, Dishwasher, Dryer, Furniture, Stove, Washer, Window Coverings, Refrigerator |
| BasementDevelopment | Finished |
| BasementType | N/a (finished) |
| ConstructionStyleAttachment | Detached |
| CoolingType | Central Air Conditioning |
| ExteriorFinish | Brick |
| FireplacePresent | Yes |
| FlooringType | Carpeted, Hardwood, Ceramic |
| FoundationType | Concrete |
| HalfBathTotal | 1 |
| HeatingFuel | Natural Gas |
| HeatingType | Forced Air |
| StoriesTotal | 2 |
| SizeInterior | 2500 - 3000 Sqft |
| Type | House |
| UtilityWater | Municipal Water |
Parking
| Garage |
Land
| Acreage | No |
| FenceType | Fenced Yard |
| LandAmenities | Park, Schools |
| Sewer | Sanitary Sewer |
| SizeDepth | 85 Ft ,3 In |
| SizeFrontage | 46 Ft |
| SizeIrregular | 46 X 85.3 Ft |
| SizeTotalText | 46 X 85.3 Ft |
Rooms
| Level | Type | Length | Width | Dimensions |
|---|---|---|---|---|
| Second Level | Primary Bedroom | 4.3 m | 4.6 m | 4.3 m x 4.6 m |
| Second Level | Bedroom 2 | 3.6 m | 6.1 m | 3.6 m x 6.1 m |
| Second Level | Bedroom 3 | 3.6 m | 3 m | 3.6 m x 3 m |
| Second Level | Bedroom 4 | 5.7 m | 3.5 m | 5.7 m x 3.5 m |
| Basement | Recreational, Games Room | 3 m | 10 m | 3 m x 10 m |
| Main Level | Dining Room | 3.6 m | 3.5 m | 3.6 m x 3.5 m |
| Main Level | Family Room | 4.3 m | 4.9 m | 4.3 m x 4.9 m |
| Main Level | Kitchen | 3 m | 3.9 m | 3 m x 3.9 m |
| Main Level | Eating Area | 3 m | 4.3 m | 3 m x 4.3 m |
| Main Level | Laundry Room | 1.5 m | 2 m | 1.5 m x 2 m |
https://www.realtor.ca/real-estate/28373320/17-staffordshire-lane-markham-berczy-berczy
Interested?
Contact us for more information
Jacky Feng
Salesperson
