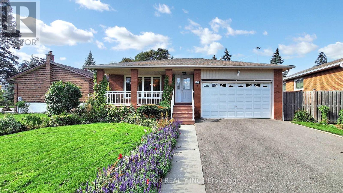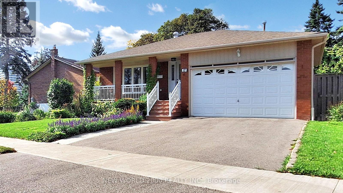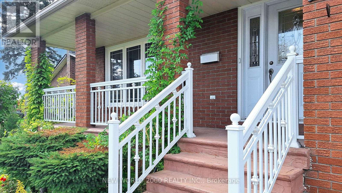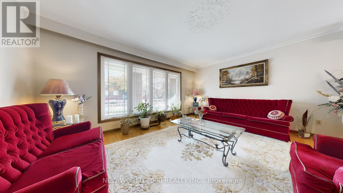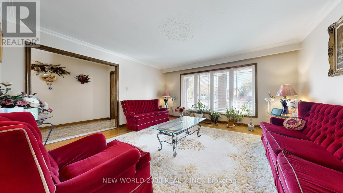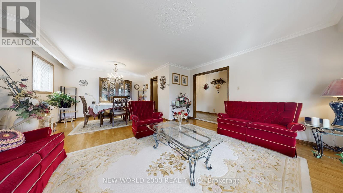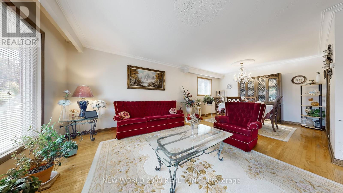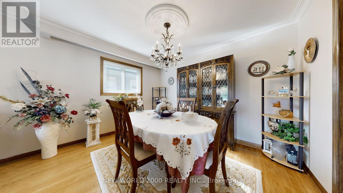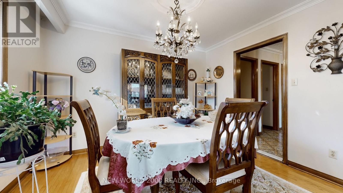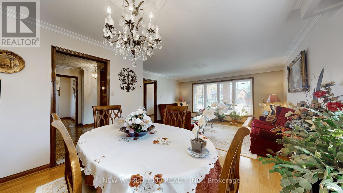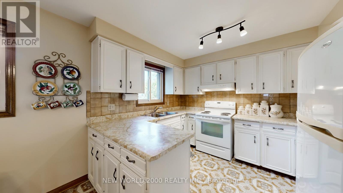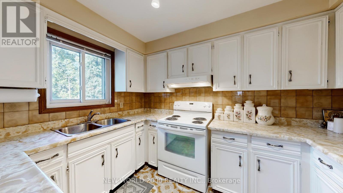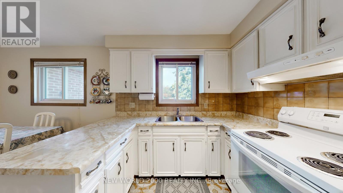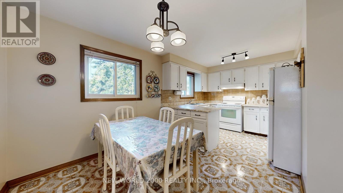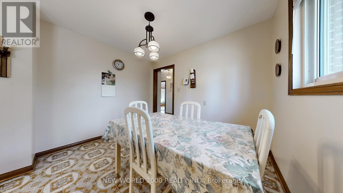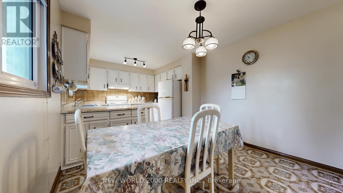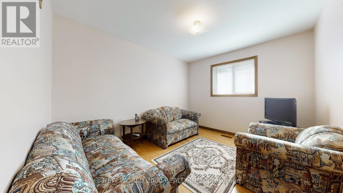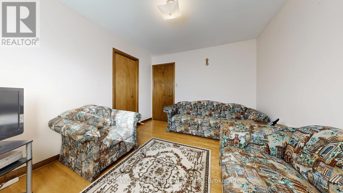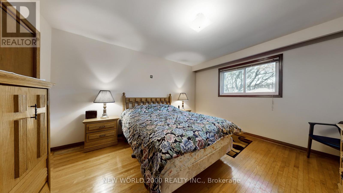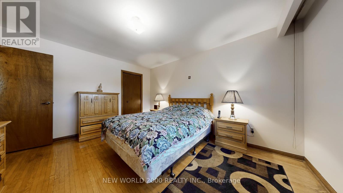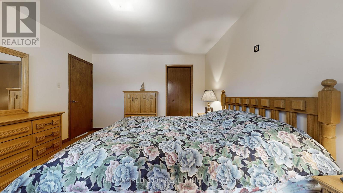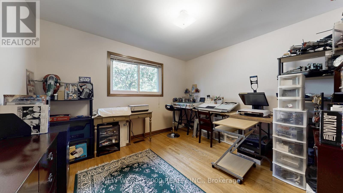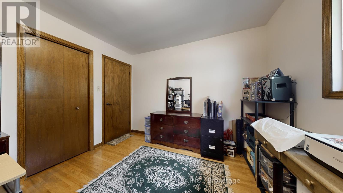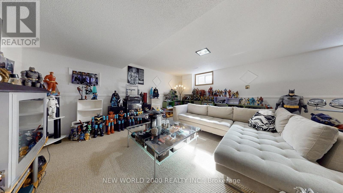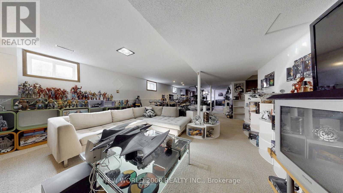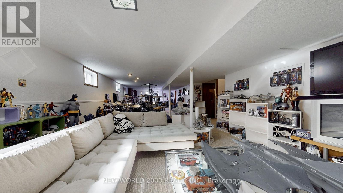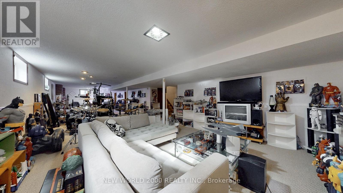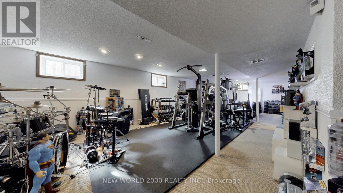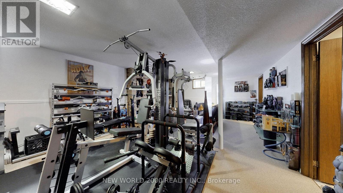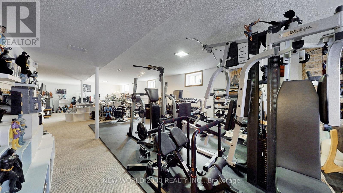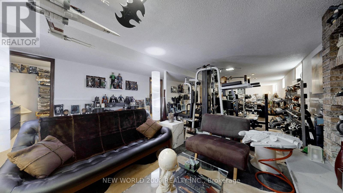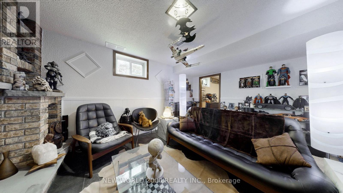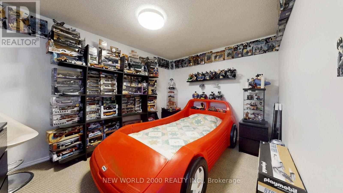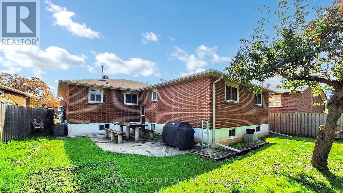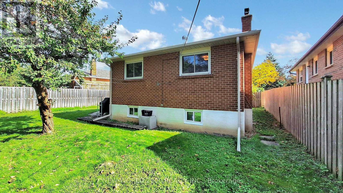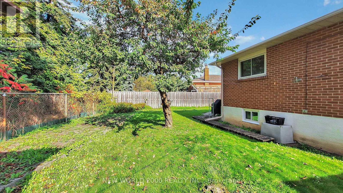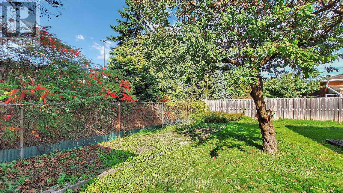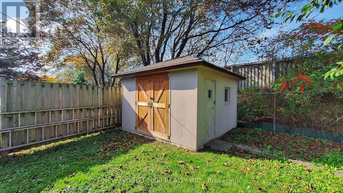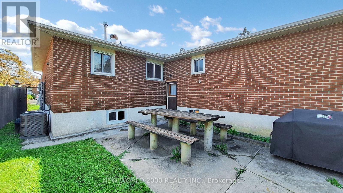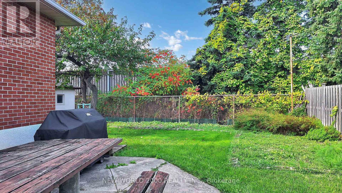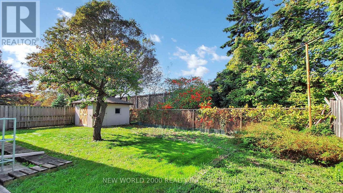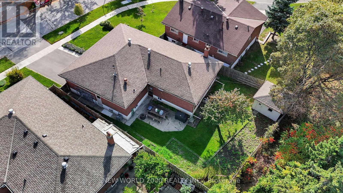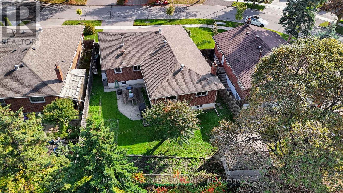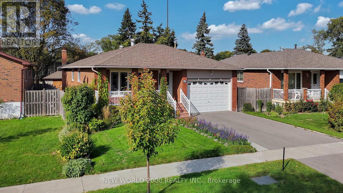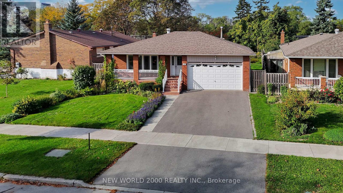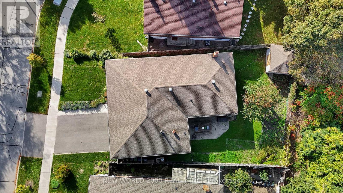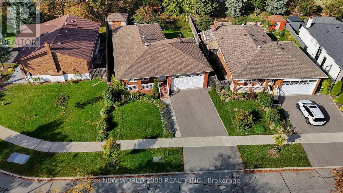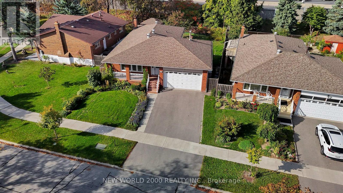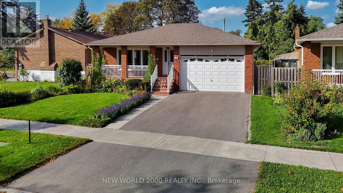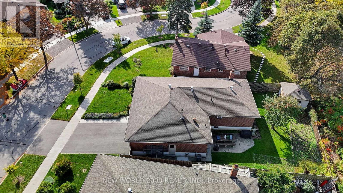17 Squirewood Road Toronto, Ontario M2J 4T2
$1,275,000
Welcome to 17 Squirewood Rd. This Spacious 3-bedroom bungalow is located in the sought-after neighbourhood of Pleasant View, next to everything you could be looking for and want. Shopping, entertainment, transit, top schools, parks, easy access to 401 and 404, Library, and on a road that sees very little traffic, making it extremely safe for children to be playing outside, all of these make this location very desirable. The fully finished basement has a large recreational area, bedroom, additional full washroom, and plenty of storage. The home and appliances are being sold in an as-is condition sale. (id:61852)
Property Details
| MLS® Number | C12461814 |
| Property Type | Single Family |
| Neigbourhood | Pleasant View |
| Community Name | Pleasant View |
| AmenitiesNearBy | Hospital, Park, Place Of Worship, Public Transit, Schools |
| EquipmentType | Water Heater |
| Features | Irregular Lot Size |
| ParkingSpaceTotal | 4 |
| RentalEquipmentType | Water Heater |
| Structure | Porch, Shed |
Building
| BathroomTotal | 2 |
| BedroomsAboveGround | 3 |
| BedroomsBelowGround | 1 |
| BedroomsTotal | 4 |
| Age | 31 To 50 Years |
| Amenities | Fireplace(s) |
| Appliances | All, Dryer, Stove, Washer, Refrigerator |
| ArchitecturalStyle | Raised Bungalow |
| BasementDevelopment | Finished |
| BasementType | Full (finished) |
| ConstructionStyleAttachment | Detached |
| CoolingType | Central Air Conditioning |
| ExteriorFinish | Brick |
| FireplacePresent | Yes |
| FireplaceTotal | 1 |
| FoundationType | Unknown |
| HeatingFuel | Natural Gas |
| HeatingType | Forced Air |
| StoriesTotal | 1 |
| SizeInterior | 1100 - 1500 Sqft |
| Type | House |
| UtilityWater | Municipal Water |
Parking
| Attached Garage | |
| Garage |
Land
| Acreage | No |
| LandAmenities | Hospital, Park, Place Of Worship, Public Transit, Schools |
| Sewer | Sanitary Sewer |
| SizeDepth | 111 Ft ,6 In |
| SizeFrontage | 40 Ft ,1 In |
| SizeIrregular | 40.1 X 111.5 Ft ; E 40.05 N 106.18 W 51.28 S 111.51 |
| SizeTotalText | 40.1 X 111.5 Ft ; E 40.05 N 106.18 W 51.28 S 111.51 |
| ZoningDescription | Rd(f15;a550*5) |
Rooms
| Level | Type | Length | Width | Dimensions |
|---|---|---|---|---|
| Basement | Recreational, Games Room | 14.76 m | 6.73 m | 14.76 m x 6.73 m |
| Basement | Cold Room | 6.38 m | 1.22 m | 6.38 m x 1.22 m |
| Basement | Bedroom 4 | 3.58 m | 2.74 m | 3.58 m x 2.74 m |
| Ground Level | Primary Bedroom | 4.32 m | 3.61 m | 4.32 m x 3.61 m |
| Ground Level | Bedroom 2 | 3.58 m | 3.25 m | 3.58 m x 3.25 m |
| Ground Level | Bedroom 3 | 3.61 m | 2.95 m | 3.61 m x 2.95 m |
| Ground Level | Dining Room | 3.61 m | 2.79 m | 3.61 m x 2.79 m |
| Ground Level | Living Room | 4.85 m | 3.96 m | 4.85 m x 3.96 m |
| Ground Level | Kitchen | 5.16 m | 3.15 m | 5.16 m x 3.15 m |
https://www.realtor.ca/real-estate/28988478/17-squirewood-road-toronto-pleasant-view-pleasant-view
Interested?
Contact us for more information
Gianpiero Di Palma
Broker of Record
3149 Sideroad 15
New Tecumseth, Ontario L0G 1A0
