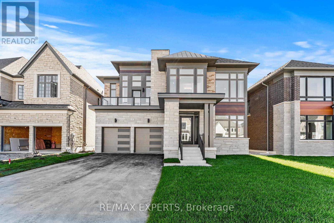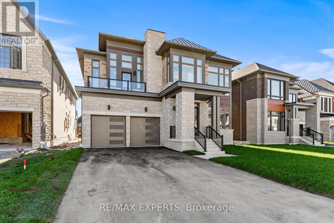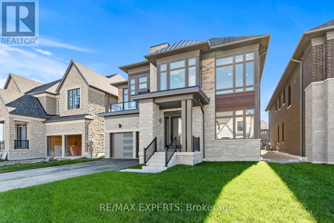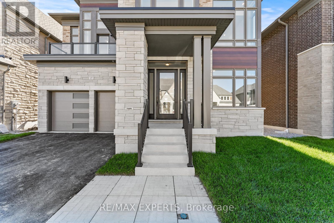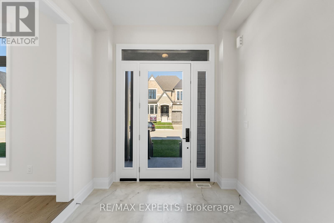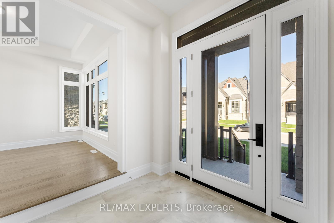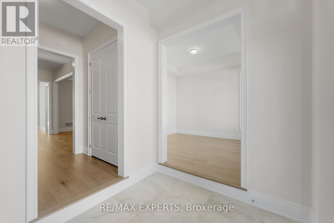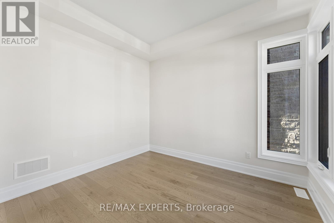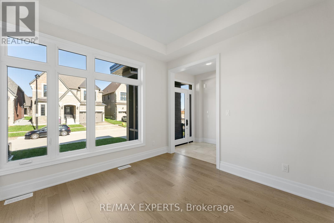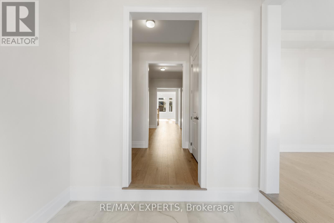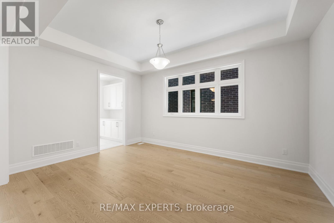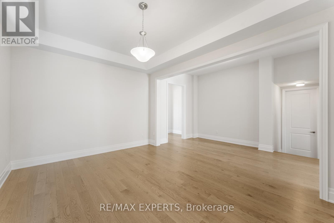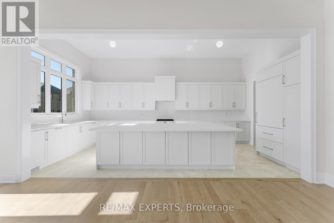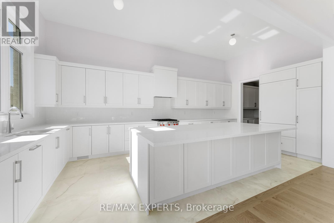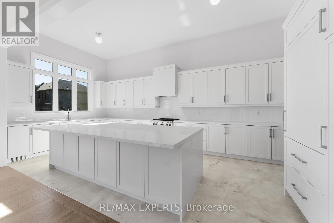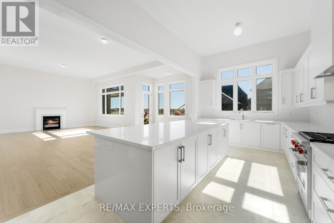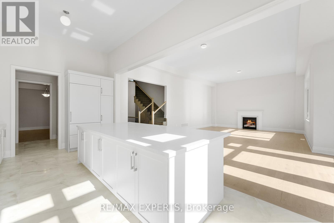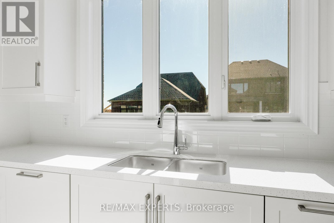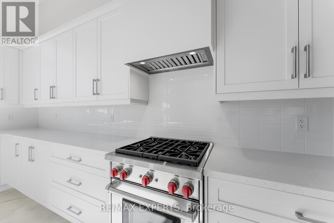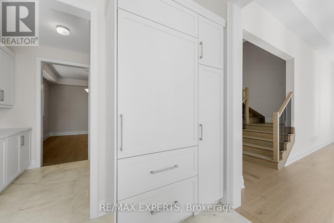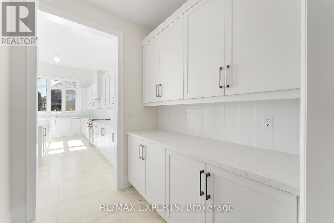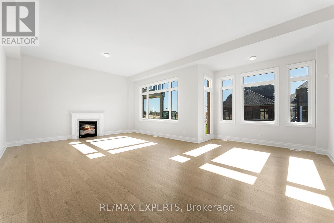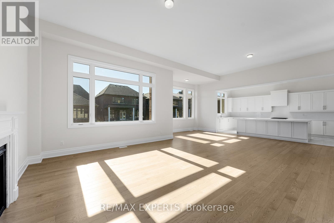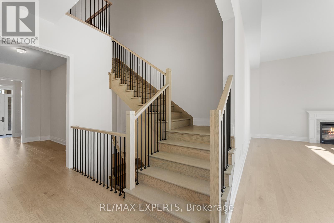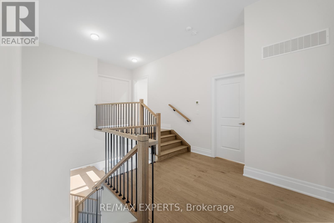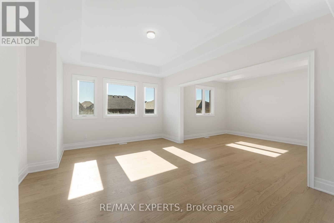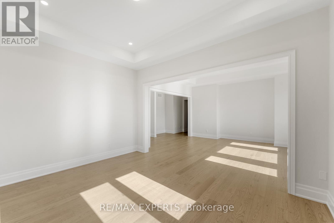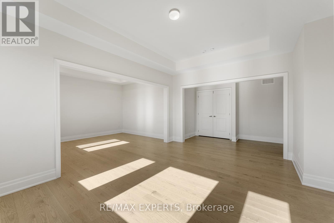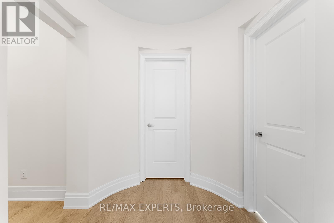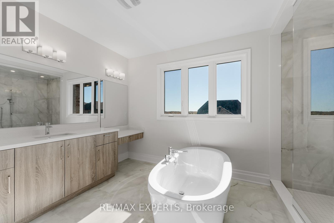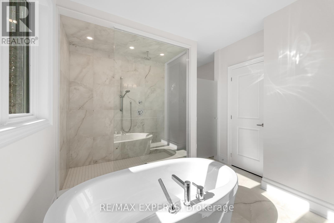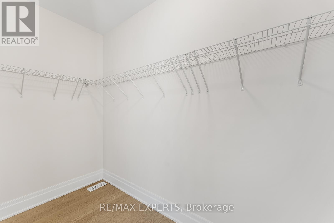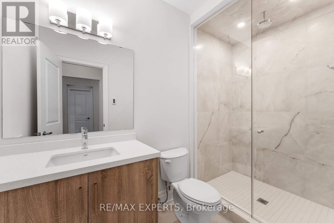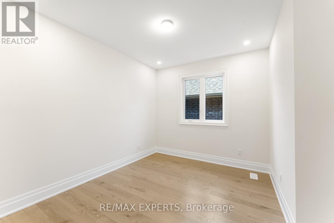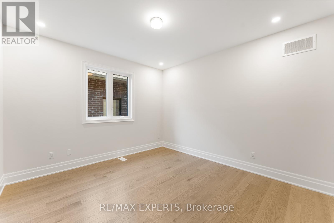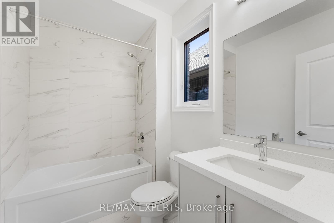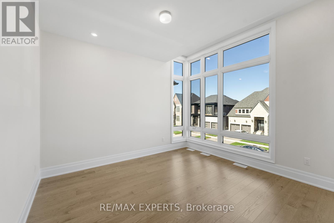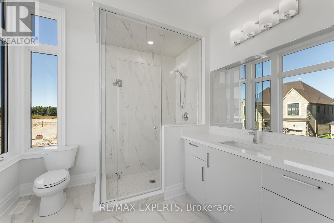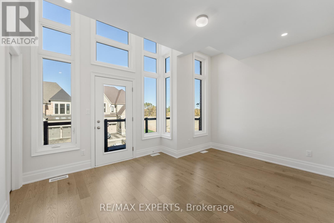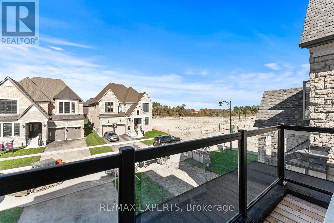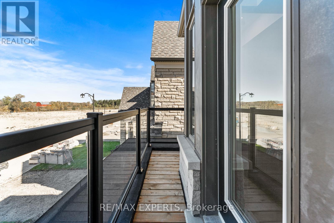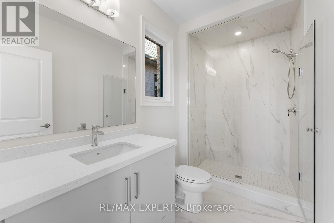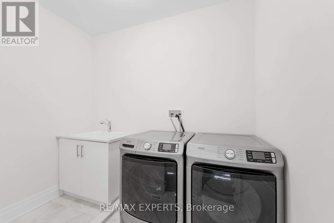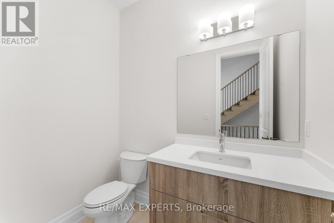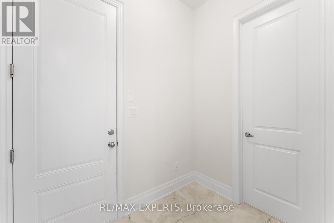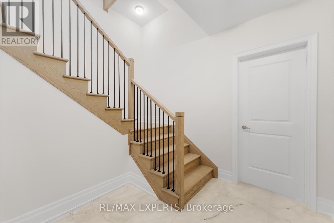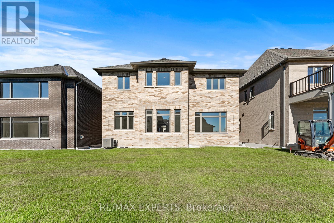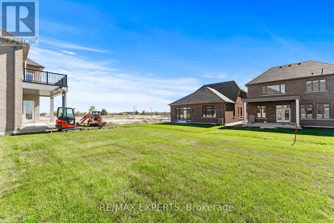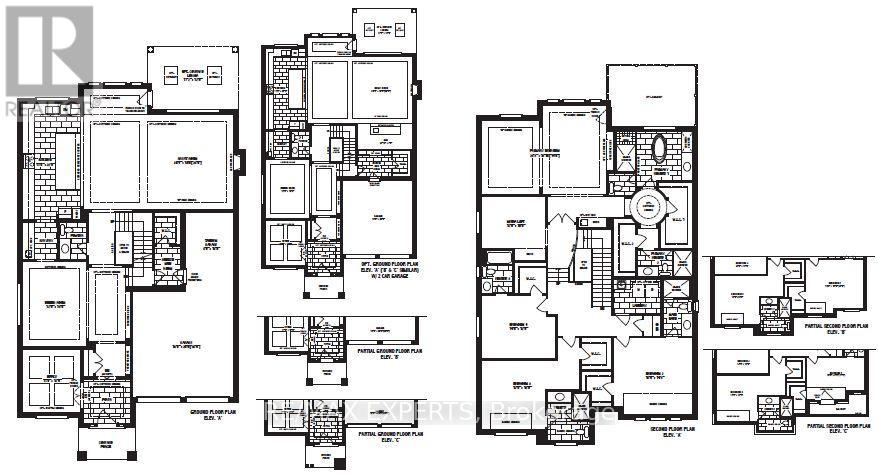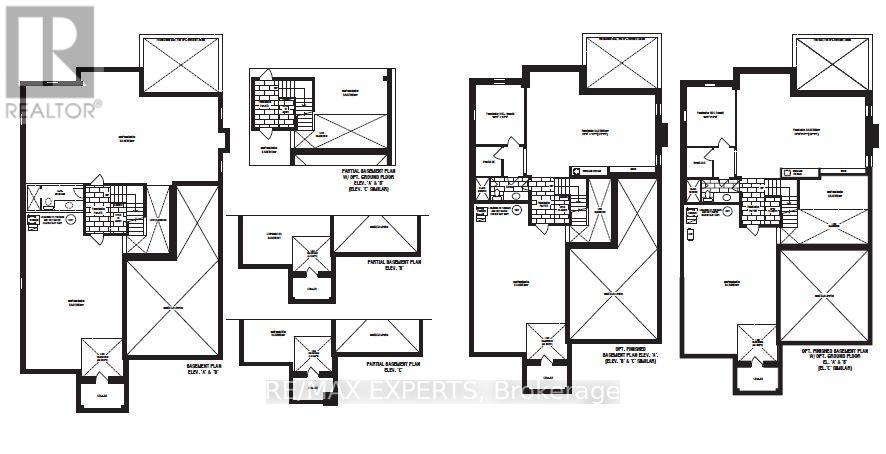17 Saxby Farm Avenue King, Ontario L7B 1K5
$2,888,888
Welcome to this brand new, never-lived-in luxury home in the heart of King City. Set on a premium 50 x 117 ft pool-sized lot, this residence offers over 4,300 sq. ft. of refined living space with soaring 12 ft ceilings on the main floor and 10 ft ceilings upstairs, creating a bright, open, and sophisticated atmosphere throughout.The chef's kitchen is a true showpiece, featuring Wolf and Sub-Zero appliances, custom cabinetry, and timeless finishes that blend elegance with functionality. The upper level hosts four spacious bedrooms, each with its own ensuite, plus a media room ideal for a home theatre or lounge. The primary suite defines luxury with dual walk-in closets and two spa-inspired ensuites.A finished lower-level foyer enhances the home's thoughtful design, and the property includes a rare 2-car garage with tandem parking.Perfectly situated minutes from top-rated private schools, gourmet restaurants, boutique shops, and Highway 400 - this home embodies modern sophistication and effortless elegance.Luxury redefined in King City. (id:61852)
Open House
This property has open houses!
2:00 pm
Ends at:4:00 pm
Property Details
| MLS® Number | N12479574 |
| Property Type | Single Family |
| Community Name | King City |
| AmenitiesNearBy | Place Of Worship, Public Transit, Schools |
| CommunityFeatures | School Bus |
| EquipmentType | Water Heater |
| Features | Carpet Free |
| ParkingSpaceTotal | 6 |
| RentalEquipmentType | Water Heater |
Building
| BathroomTotal | 6 |
| BedroomsAboveGround | 4 |
| BedroomsTotal | 4 |
| Age | New Building |
| Appliances | Central Vacuum, Stove, Refrigerator |
| BasementDevelopment | Unfinished |
| BasementType | N/a (unfinished) |
| ConstructionStyleAttachment | Detached |
| CoolingType | Central Air Conditioning |
| ExteriorFinish | Brick, Stone |
| FireplacePresent | Yes |
| FlooringType | Hardwood |
| FoundationType | Poured Concrete |
| HalfBathTotal | 1 |
| HeatingFuel | Natural Gas |
| HeatingType | Forced Air |
| StoriesTotal | 2 |
| SizeInterior | 3500 - 5000 Sqft |
| Type | House |
| UtilityWater | Municipal Water |
Parking
| Garage |
Land
| Acreage | No |
| LandAmenities | Place Of Worship, Public Transit, Schools |
| Sewer | Sanitary Sewer |
| SizeDepth | 117 Ft |
| SizeFrontage | 50 Ft |
| SizeIrregular | 50 X 117 Ft |
| SizeTotalText | 50 X 117 Ft |
Rooms
| Level | Type | Length | Width | Dimensions |
|---|---|---|---|---|
| Second Level | Primary Bedroom | 23.6 m | 16.1 m | 23.6 m x 16.1 m |
| Second Level | Laundry Room | Measurements not available | ||
| Second Level | Bedroom 2 | 15.4 m | 13 m | 15.4 m x 13 m |
| Second Level | Bedroom 3 | 12 m | 13 m | 12 m x 13 m |
| Second Level | Bedroom 4 | 14 m | 12 m | 14 m x 12 m |
| Second Level | Media | 12 m | 10 m | 12 m x 10 m |
| Main Level | Kitchen | 11 m | 22 m | 11 m x 22 m |
| Main Level | Great Room | 28.4 m | 18 m | 28.4 m x 18 m |
| Main Level | Dining Room | 12 m | 16 m | 12 m x 16 m |
| Main Level | Office | 11 m | 12 m | 11 m x 12 m |
Utilities
| Cable | Available |
| Electricity | Available |
| Sewer | Available |
https://www.realtor.ca/real-estate/29026989/17-saxby-farm-avenue-king-king-city-king-city
Interested?
Contact us for more information
Patricia Teti
Salesperson
277 Cityview Blvd Unit 16
Vaughan, Ontario L4H 5A4
