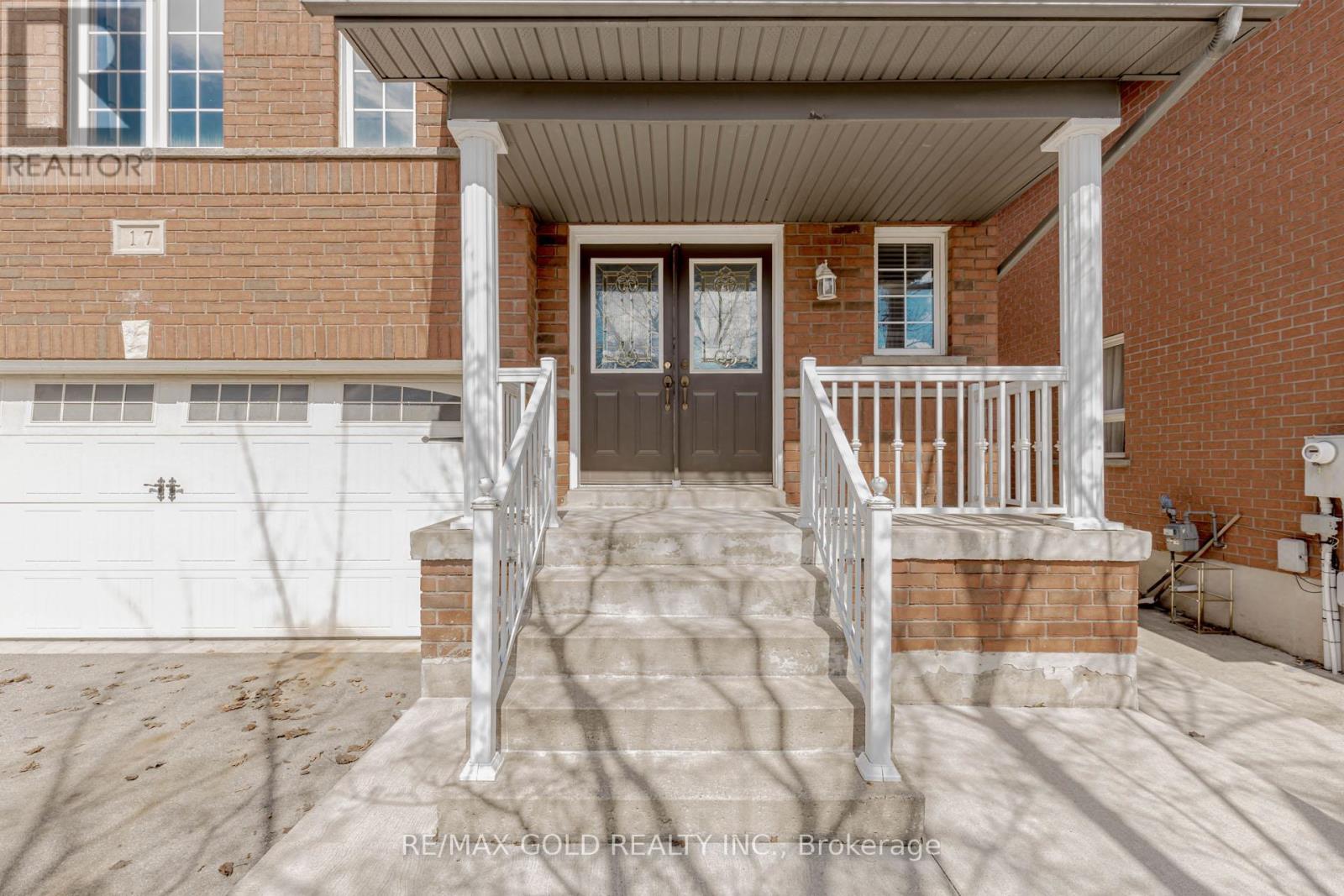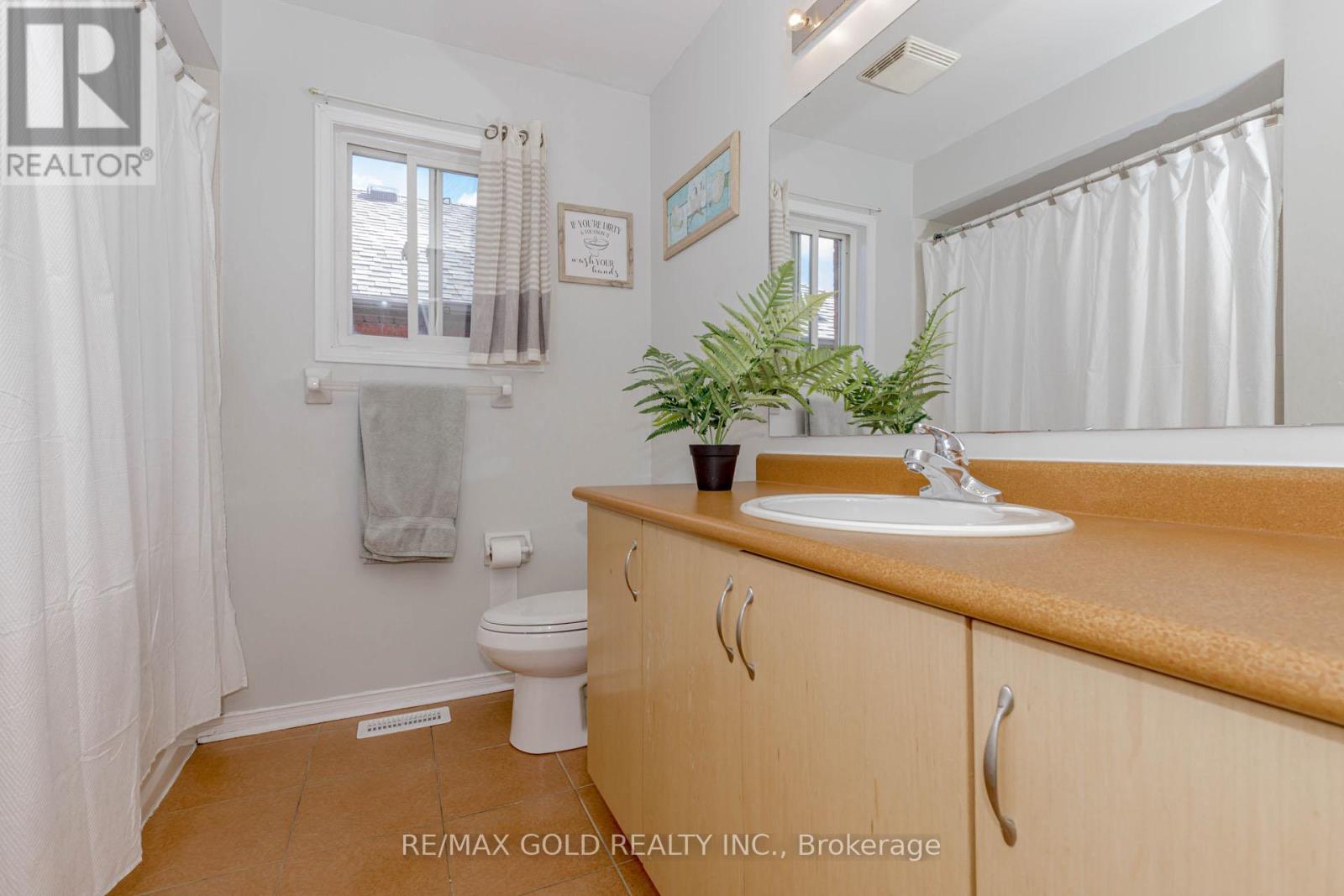17 Roxton Crescent Brampton, Ontario L7A 2A9
$1,099,000
This beautifully designed open-concept home offers nearly 2,400 square feet ABOVE GRADE and over 3,200 square feet of total LIVING SPACE, perfectly suited for modern living. With 4+1generously sized bedrooms and 4 bathrooms, theres ample space for the whole family. The flowing layout effortlessly connects the dining, living, and family rooms to a spacious kitchen outfitted with stainless steel appliances making it ideal for both everyday living and entertaining. Step out through the walkout to enjoy a private backyard retreat. Upstairs, a versatile loft area offers the perfect space for a home office, media room, or recreation area. The fully finished basement provides additional living space and holds great potential for an in-law suite or rental opportunity. Other highlights include a double car garage, a welcoming front porch with elegant double-door entry, and hardwood flooring throughout the main level. Recently updated with fresh paint and stylish new light fixtures, this home is truly move-in ready. Conveniently located near major highways, schools, grocery stores, and public transit, it offers the perfect blend of comfort, space, and accessibility. (id:61852)
Property Details
| MLS® Number | W12098478 |
| Property Type | Single Family |
| Community Name | Fletcher's Meadow |
| ParkingSpaceTotal | 6 |
Building
| BathroomTotal | 4 |
| BedroomsAboveGround | 4 |
| BedroomsBelowGround | 1 |
| BedroomsTotal | 5 |
| Appliances | Window Coverings |
| BasementDevelopment | Finished |
| BasementType | N/a (finished) |
| ConstructionStyleAttachment | Detached |
| CoolingType | Central Air Conditioning |
| ExteriorFinish | Brick |
| FlooringType | Ceramic, Hardwood, Carpeted |
| FoundationType | Block |
| HalfBathTotal | 1 |
| HeatingFuel | Natural Gas |
| HeatingType | Forced Air |
| StoriesTotal | 2 |
| SizeInterior | 2000 - 2500 Sqft |
| Type | House |
| UtilityWater | Municipal Water |
Parking
| Attached Garage | |
| Garage |
Land
| Acreage | No |
| Sewer | Sanitary Sewer |
| SizeDepth | 82 Ft |
| SizeFrontage | 37 Ft ,1 In |
| SizeIrregular | 37.1 X 82 Ft |
| SizeTotalText | 37.1 X 82 Ft|under 1/2 Acre |
Rooms
| Level | Type | Length | Width | Dimensions |
|---|---|---|---|---|
| Main Level | Kitchen | 2.94 m | 4.03 m | 2.94 m x 4.03 m |
| Main Level | Eating Area | 2.33 m | 4.03 m | 2.33 m x 4.03 m |
| Main Level | Dining Room | 6.65 m | 3.48 m | 6.65 m x 3.48 m |
| Main Level | Family Room | 4.53 m | 3.67 m | 4.53 m x 3.67 m |
| Upper Level | Recreational, Games Room | 5.13 m | 5.43 m | 5.13 m x 5.43 m |
| Upper Level | Primary Bedroom | 4.98 m | 6.04 m | 4.98 m x 6.04 m |
| Upper Level | Bedroom 2 | 3.68 m | 3.66 m | 3.68 m x 3.66 m |
| Upper Level | Bedroom 3 | 3.52 m | 3.95 m | 3.52 m x 3.95 m |
| Upper Level | Bedroom 4 | 2.46 m | 2.67 m | 2.46 m x 2.67 m |
Utilities
| Cable | Available |
| Sewer | Installed |
Interested?
Contact us for more information
Sher Singh Mann
Salesperson
2720 North Park Drive #201
Brampton, Ontario L6S 0E9
Arvi Mann
Salesperson
2720 North Park Drive #201
Brampton, Ontario L6S 0E9



















































