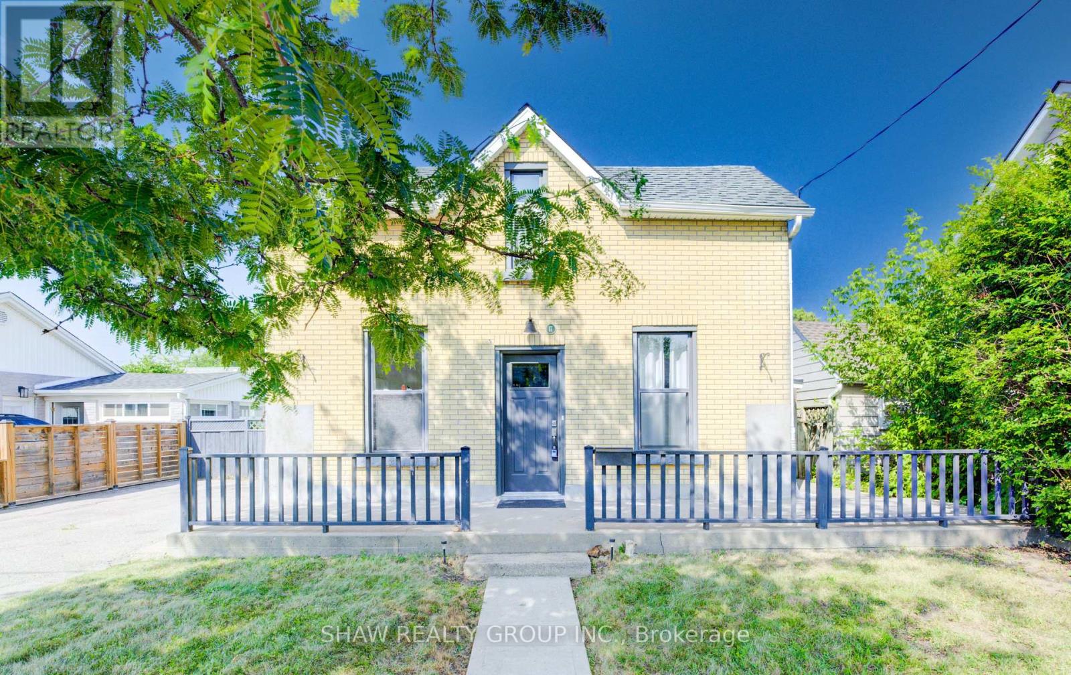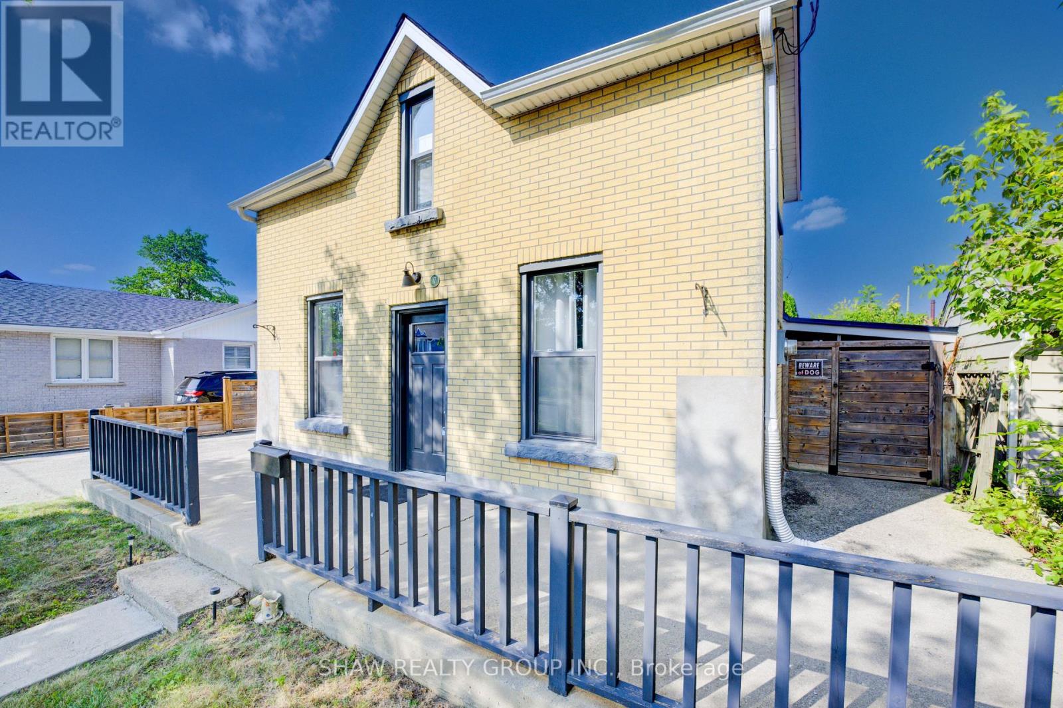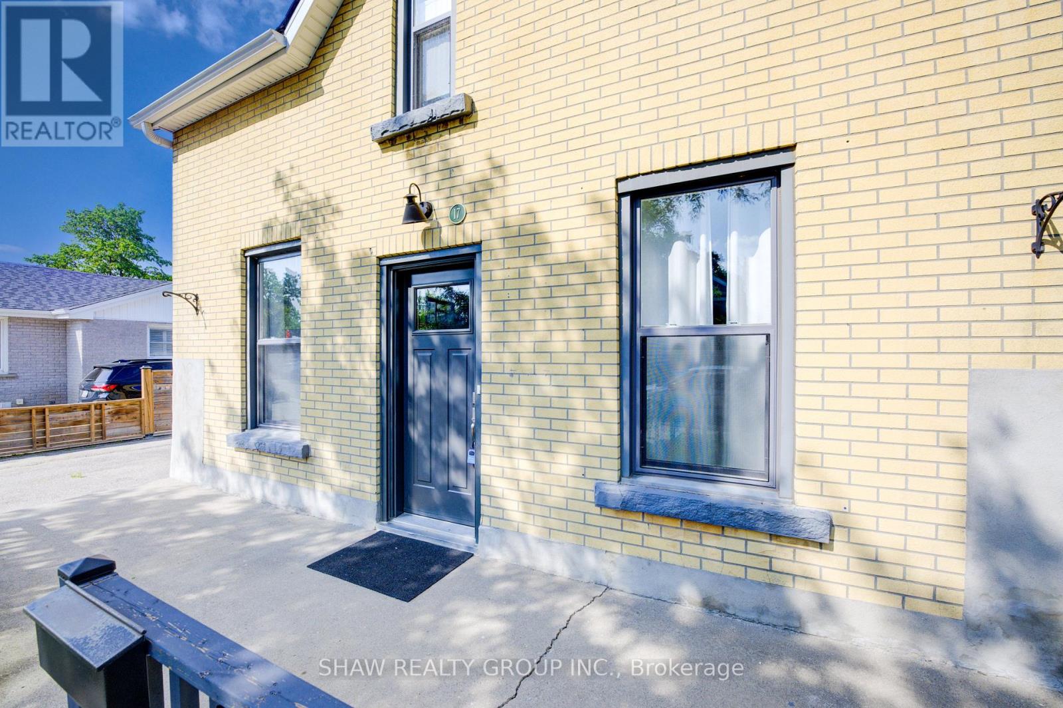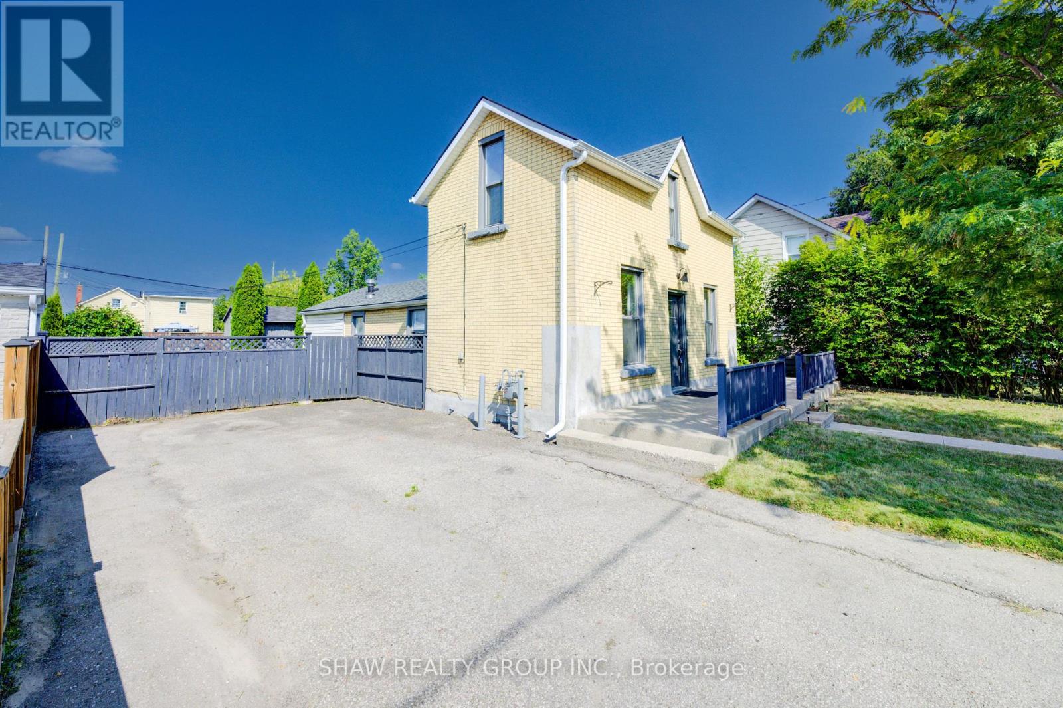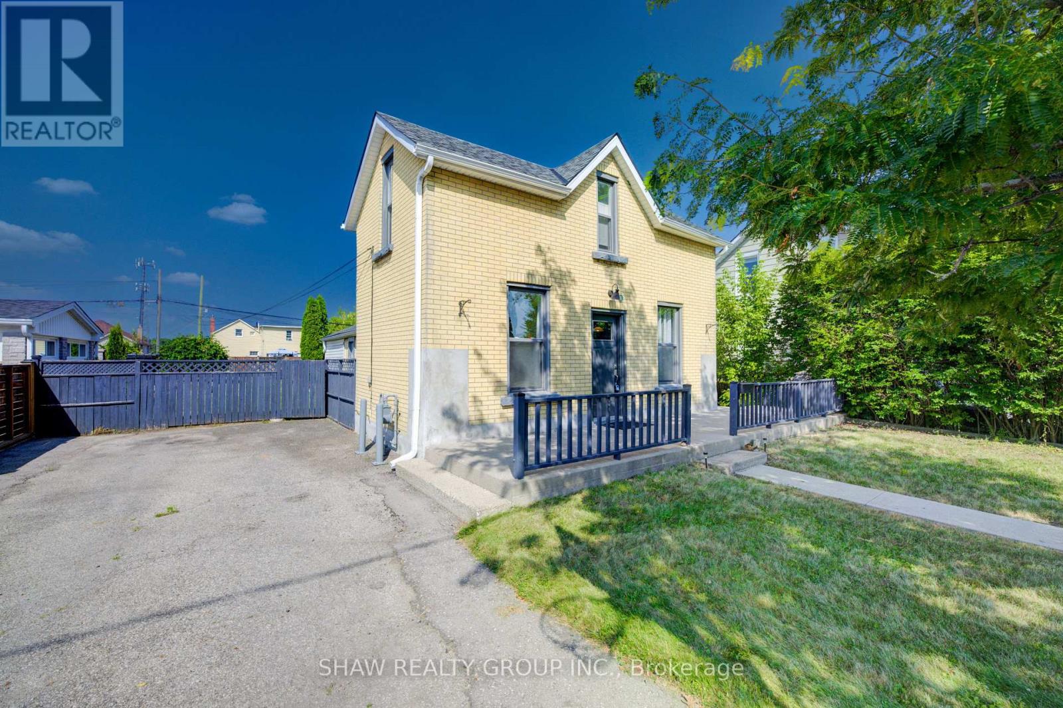17 Portland Street Cambridge, Ontario N1R 4C5
$449,000
Nestled on a quiet, tree-lined street in a close-knit community, this charming 1881-built home blends timeless character with tasteful modern updates. Step inside and you'll immediately notice the brand-new kitchen, complete with stainless steel appliances, subway tile backsplash, and stylish cabinetry an ideal space for both quiet mornings and lively dinner parties. The main floor is bright and inviting, featuring wide-plank flooring and light hues that create a cozy, open atmosphere. A natural gas fireplace adds warmth and charm, perfect for relaxing nights or meaningful conversations. Outside, enjoy parking for four vehicles, a fully fenced yard, and a storage shed plus plenty of green space for gardening, entertaining, or simply enjoying the fresh air. The home's position backing onto a laneway unlocks future possibilities for a garage, coach house, or garden suite (buyer to verify with city). The location is just as special: only steps from Soper Park, with its walking trails, tennis courts, splash pad, and pool. A short stroll brings you to the heart of Downtown Galt, home to artisan cafés, boutiques, the farmers market, and stunning riverside architecture. (id:61852)
Property Details
| MLS® Number | X12347716 |
| Property Type | Single Family |
| Neigbourhood | Grand River |
| EquipmentType | Water Heater, Water Softener |
| ParkingSpaceTotal | 4 |
| RentalEquipmentType | Water Heater, Water Softener |
Building
| BathroomTotal | 1 |
| BedroomsAboveGround | 3 |
| BedroomsTotal | 3 |
| Appliances | Dishwasher, Dryer, Stove, Washer, Refrigerator |
| BasementDevelopment | Unfinished |
| BasementType | N/a (unfinished) |
| ConstructionStyleAttachment | Detached |
| CoolingType | Central Air Conditioning |
| ExteriorFinish | Brick, Vinyl Siding |
| FireplacePresent | Yes |
| FoundationType | Poured Concrete |
| HeatingFuel | Natural Gas |
| HeatingType | Forced Air |
| StoriesTotal | 2 |
| SizeInterior | 700 - 1100 Sqft |
| Type | House |
| UtilityWater | Municipal Water |
Parking
| No Garage |
Land
| Acreage | No |
| Sewer | Sanitary Sewer |
| SizeDepth | 120 Ft |
| SizeFrontage | 50 Ft |
| SizeIrregular | 50 X 120 Ft |
| SizeTotalText | 50 X 120 Ft |
| ZoningDescription | R4 |
Rooms
| Level | Type | Length | Width | Dimensions |
|---|---|---|---|---|
| Second Level | Bedroom | 3.33 m | 3.38 m | 3.33 m x 3.38 m |
| Second Level | Bedroom | 2.36 m | 3.38 m | 2.36 m x 3.38 m |
| Main Level | Bathroom | 1.83 m | 2.69 m | 1.83 m x 2.69 m |
| Main Level | Dining Room | 3.96 m | 2.67 m | 3.96 m x 2.67 m |
| Main Level | Kitchen | 4.19 m | 3.33 m | 4.19 m x 3.33 m |
| Main Level | Laundry Room | 1.88 m | 1.83 m | 1.88 m x 1.83 m |
| Main Level | Living Room | 3.96 m | 3.53 m | 3.96 m x 3.53 m |
| Main Level | Primary Bedroom | 2.57 m | 3.33 m | 2.57 m x 3.33 m |
https://www.realtor.ca/real-estate/28740587/17-portland-street-cambridge
Interested?
Contact us for more information
Shaw Hasyj
Salesperson
135 George St N Unit 201b
Cambridge, Ontario N1S 5C3
