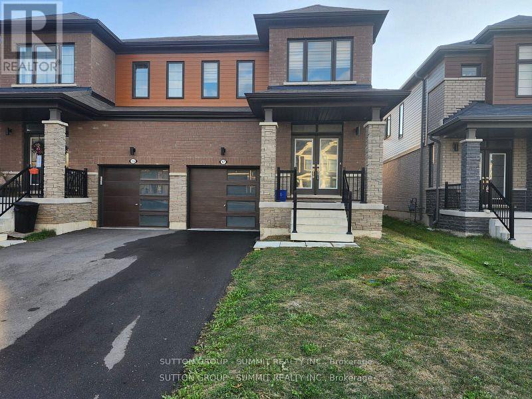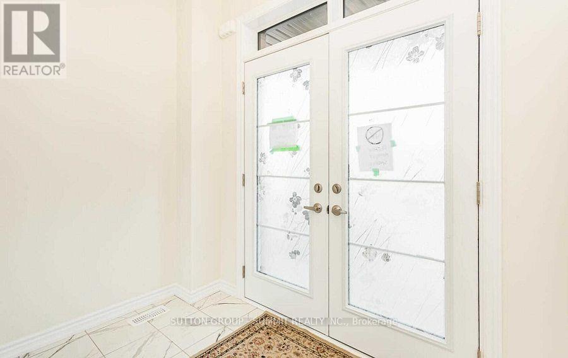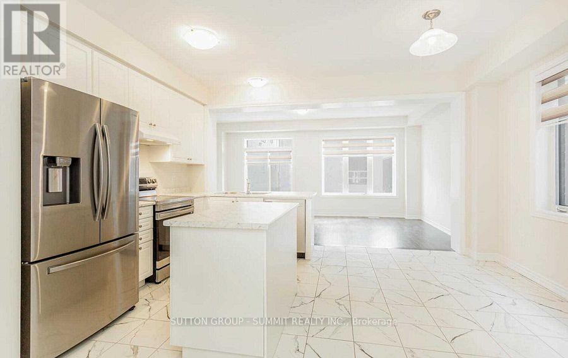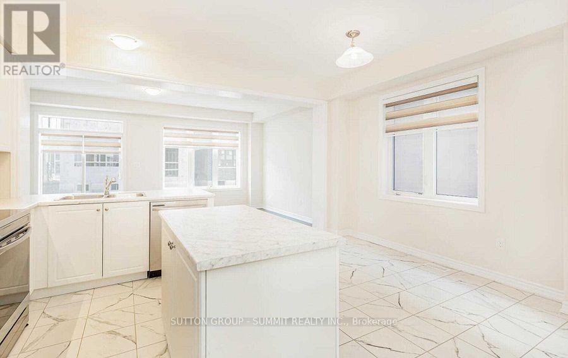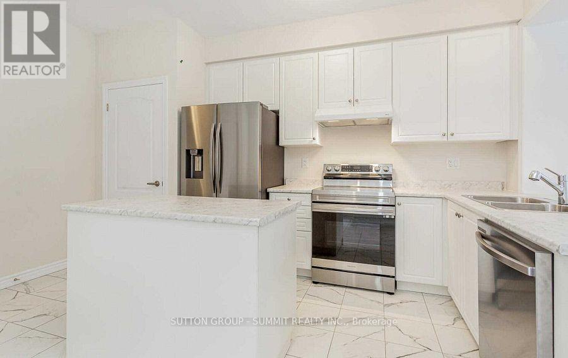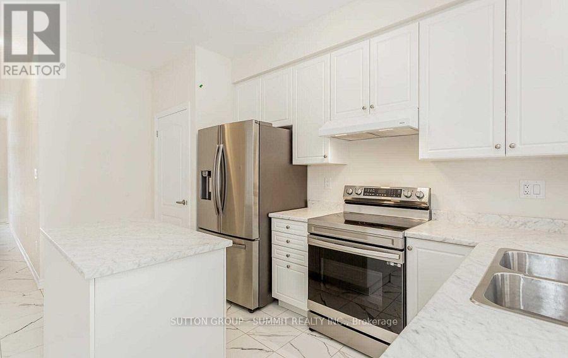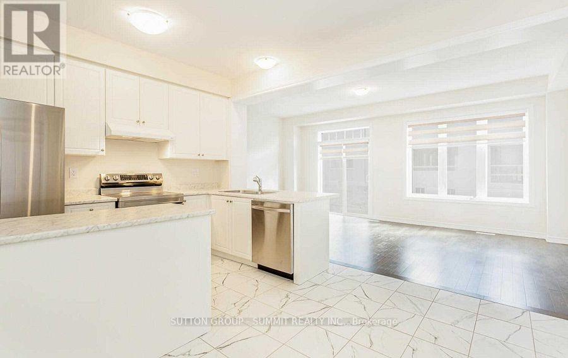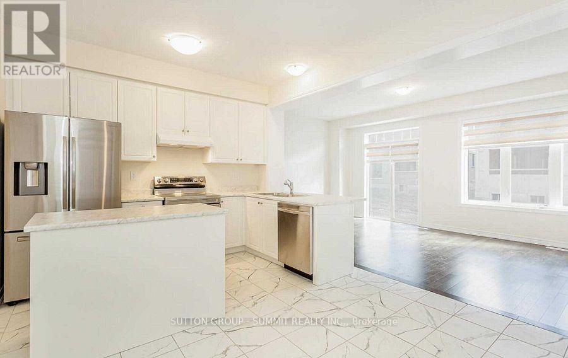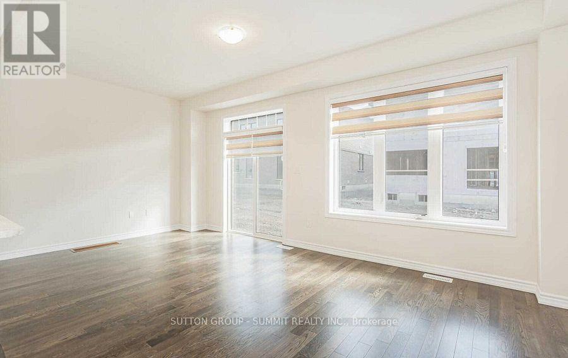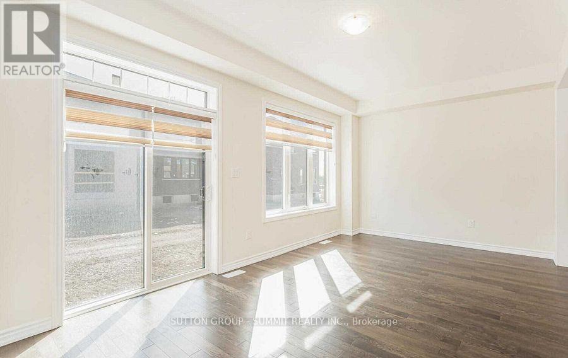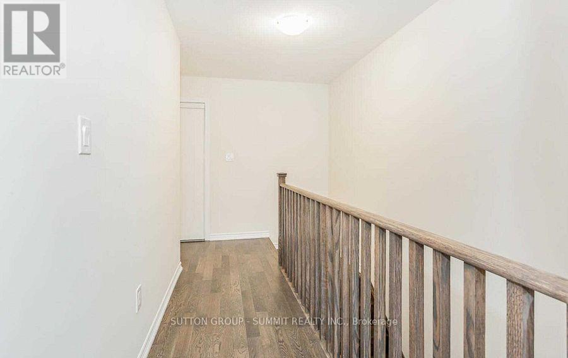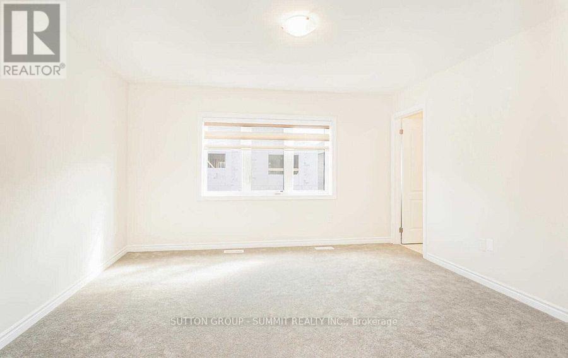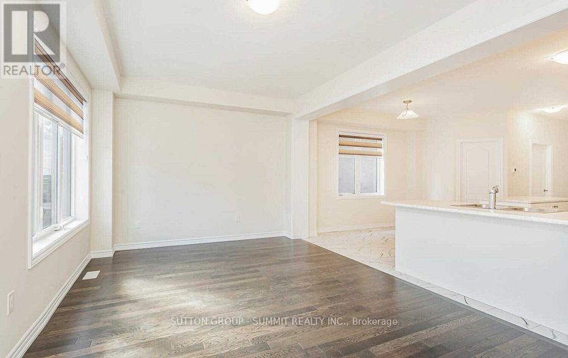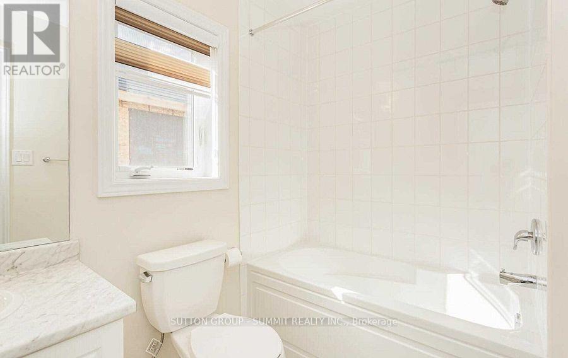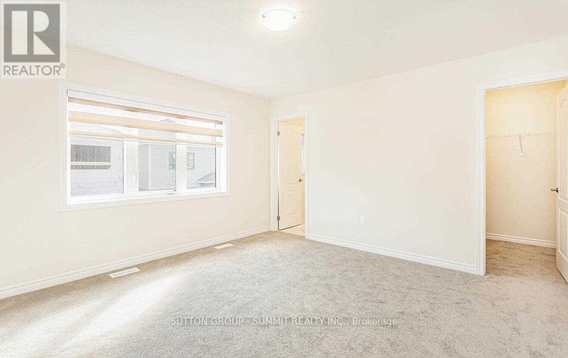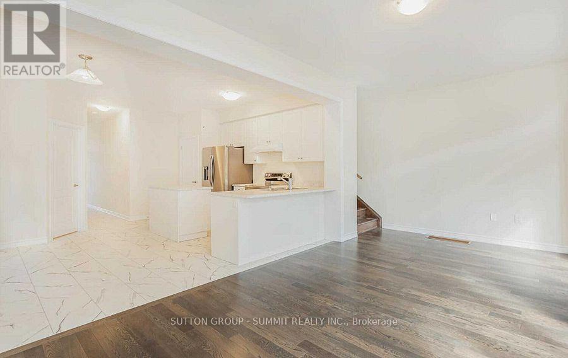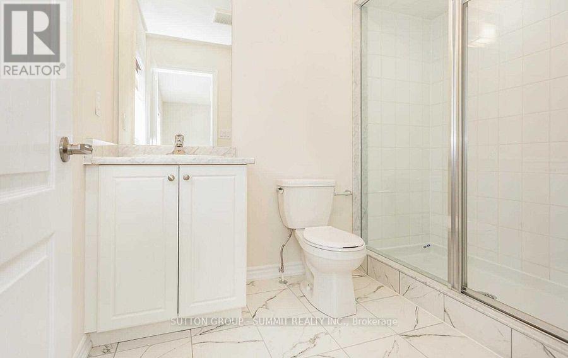17 Owl Lane Haldimand, Ontario N3J 0G4
4 Bedroom
3 Bathroom
1500 - 2000 sqft
Central Air Conditioning
Forced Air
$2,595 Monthly
Great opportunity to lease this spacious semi-detached 4-bedroom home in the highly desirable Empire Avalon community. The Brichdale model offers 1,744 sq. ft. of open-concept living with 2.5 bathrooms, stainless steel appliances, and a convenient main-floor laundry room. Ideally located just steps from the Grand River, scenic walking trails, shopping, and parks. (id:61852)
Property Details
| MLS® Number | X12423408 |
| Property Type | Single Family |
| Community Name | Haldimand |
| EquipmentType | Water Heater |
| ParkingSpaceTotal | 2 |
| RentalEquipmentType | Water Heater |
Building
| BathroomTotal | 3 |
| BedroomsAboveGround | 4 |
| BedroomsTotal | 4 |
| Appliances | Dishwasher, Dryer, Stove, Washer, Window Coverings, Refrigerator |
| BasementType | Full |
| ConstructionStyleAttachment | Semi-detached |
| CoolingType | Central Air Conditioning |
| ExteriorFinish | Brick, Vinyl Siding |
| FoundationType | Concrete |
| HalfBathTotal | 1 |
| HeatingFuel | Natural Gas |
| HeatingType | Forced Air |
| StoriesTotal | 2 |
| SizeInterior | 1500 - 2000 Sqft |
| Type | House |
| UtilityWater | Municipal Water |
Parking
| Garage |
Land
| Acreage | No |
| Sewer | Sanitary Sewer |
| SizeFrontage | 25 Ft |
| SizeIrregular | 25 Ft |
| SizeTotalText | 25 Ft |
Rooms
| Level | Type | Length | Width | Dimensions |
|---|---|---|---|---|
| Second Level | Primary Bedroom | 4.06 m | 3.11 m | 4.06 m x 3.11 m |
| Second Level | Bedroom 2 | 3.81 m | 3.05 m | 3.81 m x 3.05 m |
| Second Level | Bedroom 3 | 3.2 m | 2.88 m | 3.2 m x 2.88 m |
| Second Level | Bedroom 4 | 2.75 m | 3.81 m | 2.75 m x 3.81 m |
| Main Level | Great Room | 3.35 m | 6.08 m | 3.35 m x 6.08 m |
| Main Level | Eating Area | 3.66 m | 2.72 m | 3.66 m x 2.72 m |
| Main Level | Kitchen | 4.83 m | 2.19 m | 4.83 m x 2.19 m |
Utilities
| Cable | Available |
| Electricity | Available |
| Sewer | Available |
https://www.realtor.ca/real-estate/28906051/17-owl-lane-haldimand-haldimand
Interested?
Contact us for more information
Tariq Janjua
Broker
Sutton Group - Summit Realty Inc.
33 Pearl Street #100
Mississauga, Ontario L5M 1X1
33 Pearl Street #100
Mississauga, Ontario L5M 1X1
Shaheena Hemraj
Salesperson
Sutton Group - Summit Realty Inc.
33 Pearl Street #100
Mississauga, Ontario L5M 1X1
33 Pearl Street #100
Mississauga, Ontario L5M 1X1
