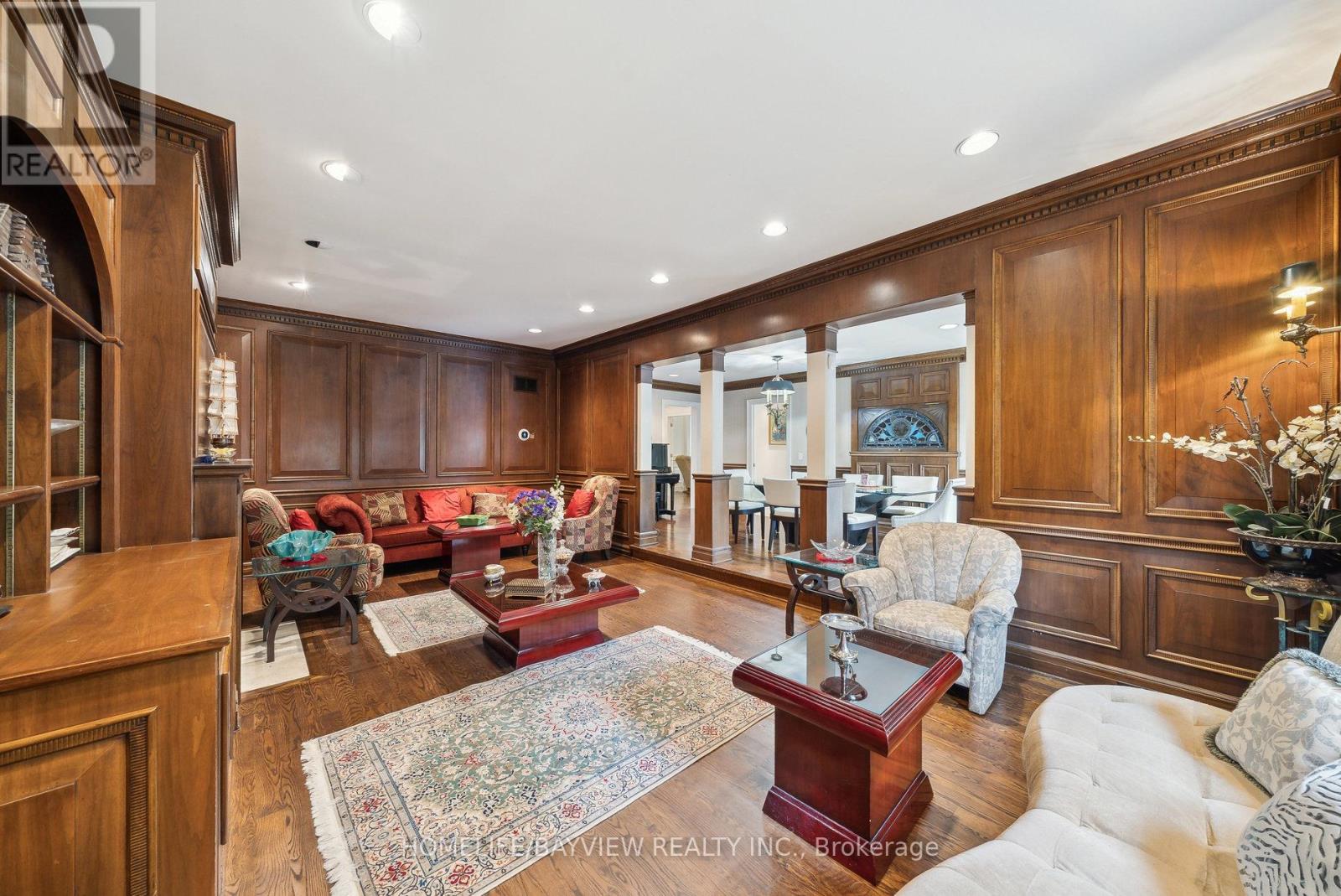17 Old English Lane Markham, Ontario L3T 2V1
$4,398,000
Absolutely Must See! An Elegant Georgian Design Home Nestled in the Highly Desirable Neighborhood of Bayview Glen .This Stunning Home Laid out with a very well Designed Floor Plan .An Inviting Open Concept Gourmet Kitchen Overlooking the Swimming Pool and Trees. A Cozy Breakfast Area and Generously Proportioned Living, Dining and Family Room .Step out from Breakfast Area onto the Deck, enjoy with a Refreshing Heated Inground Pool ,Outdoor Shower. A Truly One of a Kind Residence in a Glorious Setting in the Most Desirable Neighborhood in Close Proximity to the Bayview Gulf & Country Club , Parks , Fine Shops and some of the finest Schools ....... High Ceiling Basement and Separate Entrance. (id:61852)
Property Details
| MLS® Number | N12003037 |
| Property Type | Single Family |
| Community Name | Bayview Glen |
| ParkingSpaceTotal | 12 |
| PoolType | Inground Pool |
| Structure | Deck |
Building
| BathroomTotal | 6 |
| BedroomsAboveGround | 4 |
| BedroomsBelowGround | 4 |
| BedroomsTotal | 8 |
| Amenities | Fireplace(s) |
| Appliances | Central Vacuum, Cooktop, Dishwasher, Dryer, Hood Fan, Microwave, Oven, Stove, Washer, Window Coverings, Refrigerator |
| BasementFeatures | Apartment In Basement, Separate Entrance |
| BasementType | N/a |
| ConstructionStyleAttachment | Detached |
| CoolingType | Central Air Conditioning |
| ExteriorFinish | Brick |
| FireplacePresent | Yes |
| FireplaceTotal | 3 |
| FlooringType | Hardwood, Carpeted, Ceramic, Marble |
| FoundationType | Concrete |
| HalfBathTotal | 1 |
| HeatingFuel | Natural Gas |
| HeatingType | Forced Air |
| StoriesTotal | 2 |
| Type | House |
| UtilityWater | Municipal Water |
Parking
| Attached Garage | |
| Garage |
Land
| Acreage | No |
| LandscapeFeatures | Landscaped, Lawn Sprinkler |
| Sewer | Sanitary Sewer |
| SizeDepth | 171 Ft ,10 In |
| SizeFrontage | 143 Ft ,1 In |
| SizeIrregular | 143.15 X 171.91 Ft |
| SizeTotalText | 143.15 X 171.91 Ft |
| ZoningDescription | Residential Single Family |
Rooms
| Level | Type | Length | Width | Dimensions |
|---|---|---|---|---|
| Second Level | Primary Bedroom | 4.41 m | 3.41 m | 4.41 m x 3.41 m |
| Second Level | Den | 3.41 m | 3.31 m | 3.41 m x 3.31 m |
| Second Level | Bedroom 2 | 5.16 m | 3.2 m | 5.16 m x 3.2 m |
| Second Level | Bedroom 3 | 4.46 m | 4 m | 4.46 m x 4 m |
| Second Level | Bedroom 4 | 4.38 m | 3.64 m | 4.38 m x 3.64 m |
| Basement | Recreational, Games Room | 7.12 m | 4.31 m | 7.12 m x 4.31 m |
| Basement | Kitchen | 7.22 m | 3.2 m | 7.22 m x 3.2 m |
| Ground Level | Living Room | 7.15 m | 4.3 m | 7.15 m x 4.3 m |
| Ground Level | Dining Room | 5.42 m | 3.1 m | 5.42 m x 3.1 m |
| Ground Level | Family Room | 6.5 m | 3.46 m | 6.5 m x 3.46 m |
| Ground Level | Kitchen | 7.36 m | 4.69 m | 7.36 m x 4.69 m |
| Ground Level | Office | 5.8 m | 3.52 m | 5.8 m x 3.52 m |
Utilities
| Sewer | Installed |
https://www.realtor.ca/real-estate/27986203/17-old-english-lane-markham-bayview-glen-bayview-glen
Interested?
Contact us for more information
Hadi Makaremi
Salesperson
505 Hwy 7 Suite 201
Thornhill, Ontario L3T 7T1
Ali Reza Moasser
Salesperson
505 Hwy 7 Suite 201
Thornhill, Ontario L3T 7T1



















































