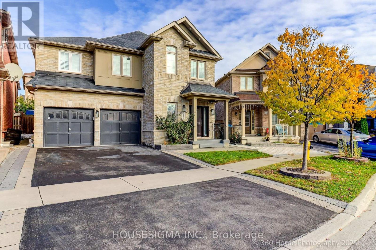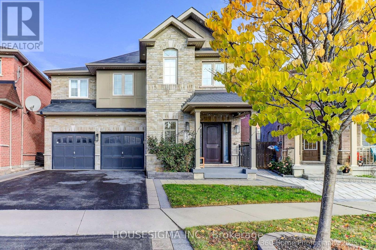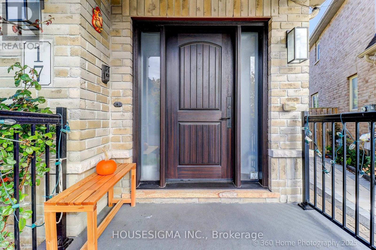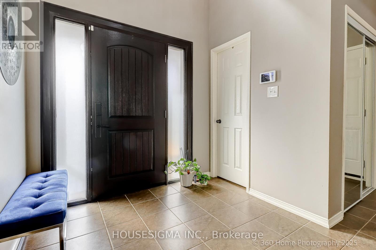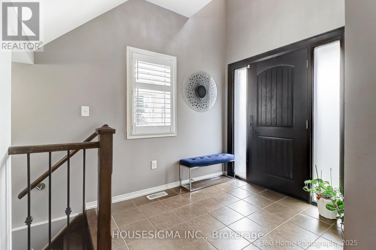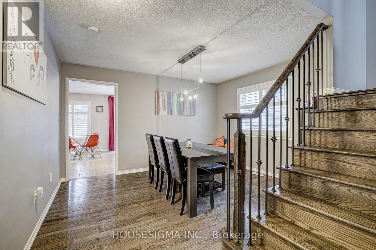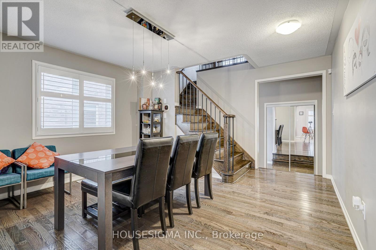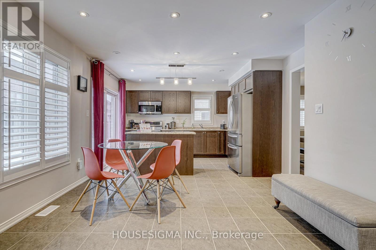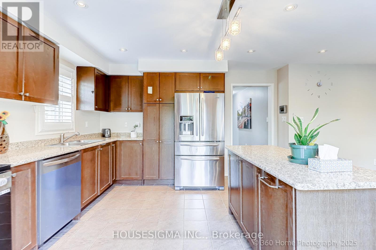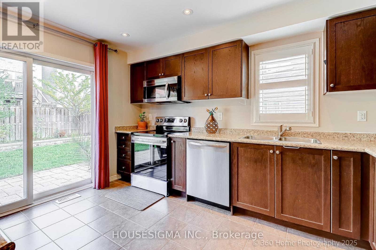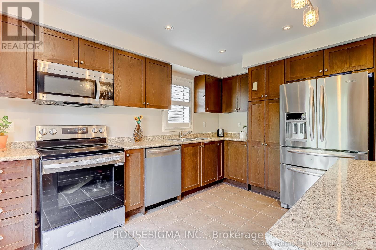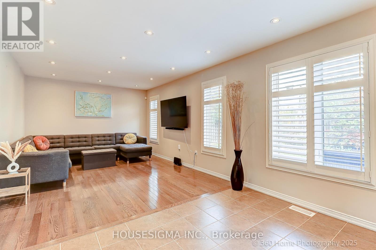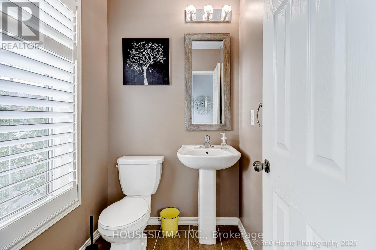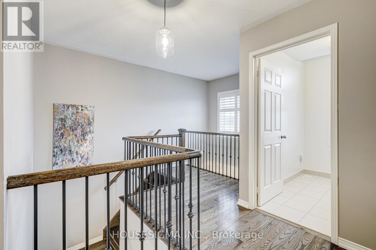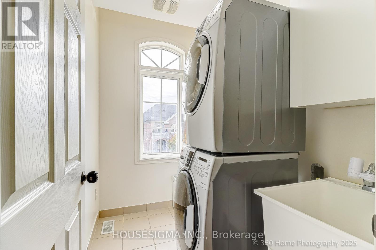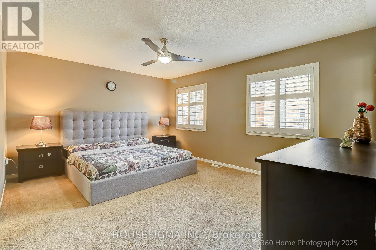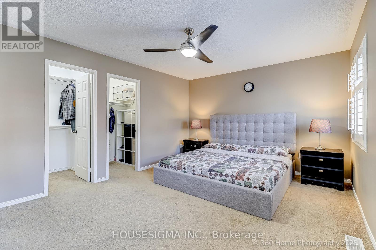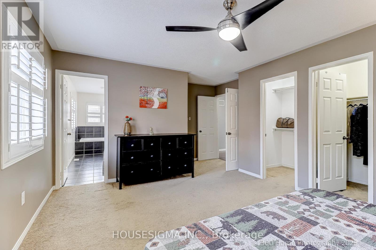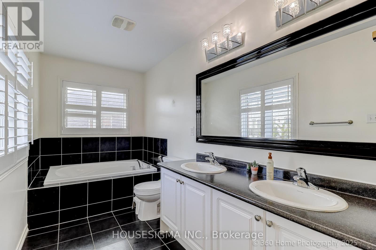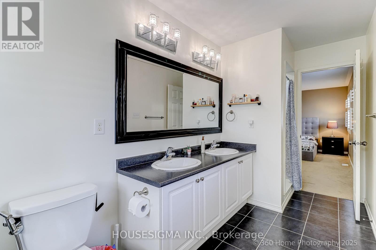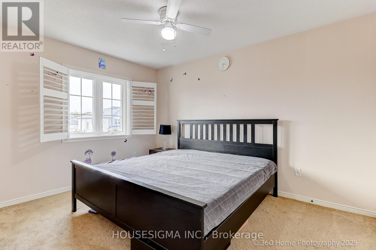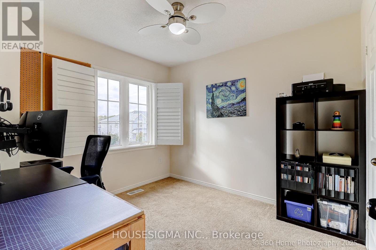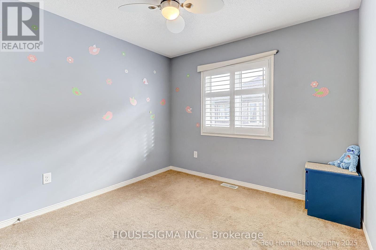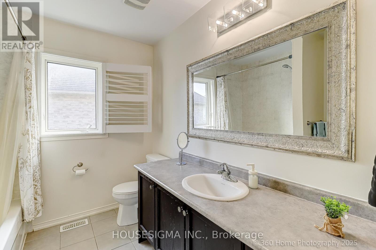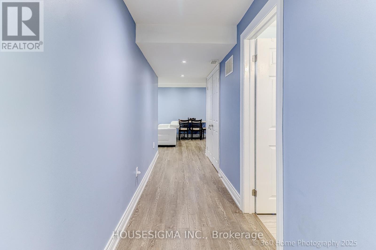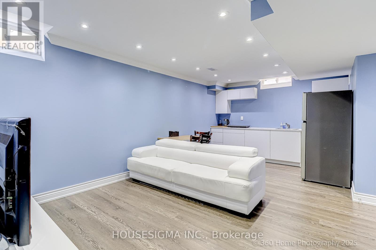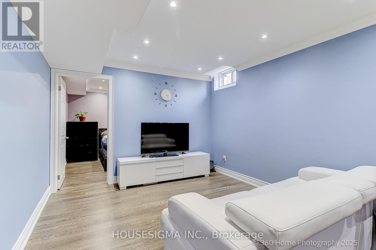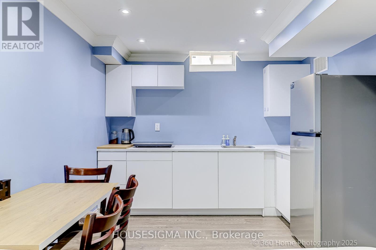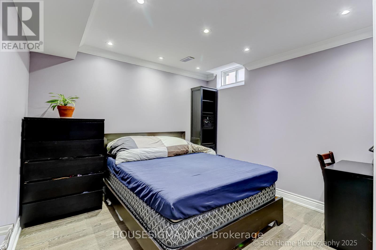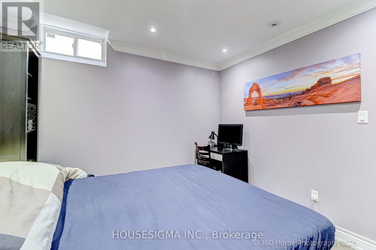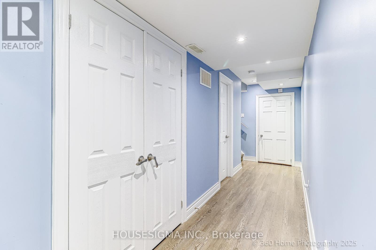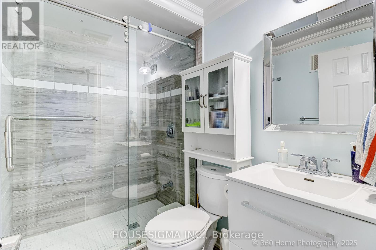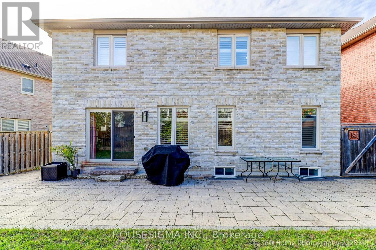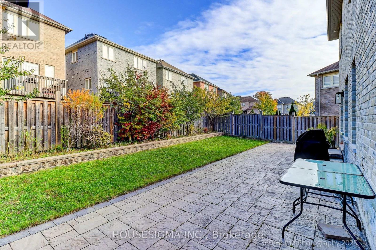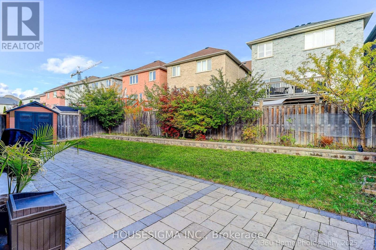17 Mchugh Road Ajax, Ontario L1Z 0M8
$1,199,000
Bright, upgraded detached home in prime Ajax, featuring hardwood floors, crown moulding, and a custom oak staircase with wrought iron pickets. The open-concept main floor is filled with natural light and includes a modern kitchen with centre island, stainless steel appliances, and generous cabinet space, flowing into a spacious family room. Enjoy meals in the sunlit breakfast area with walkout to a professionally landscaped, interlocked backyard-ideal for outdoor dining or relaxing with friends. Upstairs offers a spacious primary bedroom with two walk-in closets and ensuite bath, three additional bedrooms, and convenient second-floor laundry. The fully finished basement provides flexible space with a kitchenette, rec room, bedroom, full bath and additional storage space. Insulated Garage Doors, Natural Gas Bbq Line In Backyard. 5 Min Walk To School with Child Care centre Onsite. Steps to parks, top-rated schools, shopping, and quick access to HWY 401-blending comfort, style, and convenience for everyday living. (id:61852)
Property Details
| MLS® Number | E12485832 |
| Property Type | Single Family |
| Community Name | Northeast Ajax |
| AmenitiesNearBy | Hospital, Park, Public Transit, Schools |
| EquipmentType | Water Heater |
| Features | In-law Suite |
| ParkingSpaceTotal | 4 |
| RentalEquipmentType | Water Heater |
Building
| BathroomTotal | 4 |
| BedroomsAboveGround | 4 |
| BedroomsBelowGround | 1 |
| BedroomsTotal | 5 |
| Age | 6 To 15 Years |
| Appliances | Central Vacuum, Dishwasher, Dryer, Stove, Washer, Refrigerator |
| BasementDevelopment | Finished |
| BasementType | Full (finished) |
| ConstructionStyleAttachment | Detached |
| CoolingType | Central Air Conditioning, Air Exchanger |
| ExteriorFinish | Brick, Stucco |
| FlooringType | Laminate, Hardwood, Ceramic |
| FoundationType | Concrete |
| HalfBathTotal | 1 |
| HeatingFuel | Natural Gas |
| HeatingType | Forced Air |
| StoriesTotal | 2 |
| SizeInterior | 2000 - 2500 Sqft |
| Type | House |
| UtilityWater | Municipal Water |
Parking
| Attached Garage | |
| Garage |
Land
| Acreage | No |
| LandAmenities | Hospital, Park, Public Transit, Schools |
| Sewer | Sanitary Sewer |
| SizeDepth | 85 Ft ,6 In |
| SizeFrontage | 38 Ft |
| SizeIrregular | 38 X 85.5 Ft |
| SizeTotalText | 38 X 85.5 Ft |
| SurfaceWater | Lake/pond |
Rooms
| Level | Type | Length | Width | Dimensions |
|---|---|---|---|---|
| Second Level | Primary Bedroom | 4.88 m | 3.78 m | 4.88 m x 3.78 m |
| Second Level | Laundry Room | 1.2 m | 1.3 m | 1.2 m x 1.3 m |
| Second Level | Bedroom 2 | 3.23 m | 3.05 m | 3.23 m x 3.05 m |
| Second Level | Bedroom 3 | 3.05 m | 3.96 m | 3.05 m x 3.96 m |
| Second Level | Bedroom 4 | 2.74 m | 3.05 m | 2.74 m x 3.05 m |
| Basement | Bedroom 5 | 3.05 m | 3.27 m | 3.05 m x 3.27 m |
| Basement | Recreational, Games Room | 3.27 m | 6.4 m | 3.27 m x 6.4 m |
| Main Level | Living Room | 4.57 m | 3.54 m | 4.57 m x 3.54 m |
| Main Level | Kitchen | 2.74 m | 3.96 m | 2.74 m x 3.96 m |
| Main Level | Eating Area | 2.44 m | 3.54 m | 2.44 m x 3.54 m |
| Main Level | Dining Room | 4.08 m | 3.29 m | 4.08 m x 3.29 m |
https://www.realtor.ca/real-estate/29040045/17-mchugh-road-ajax-northeast-ajax-northeast-ajax
Interested?
Contact us for more information
Rony Kamenetsky
Salesperson
15 Allstate Parkway #629
Markham, Ontario L3R 5B4
