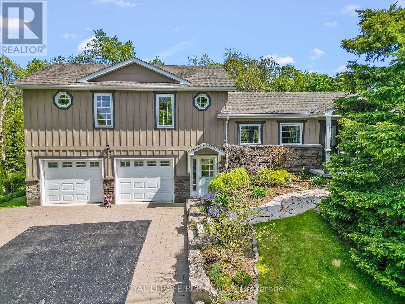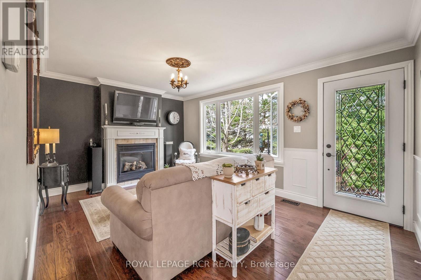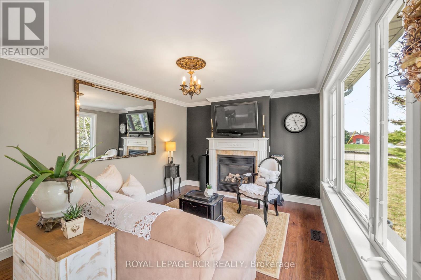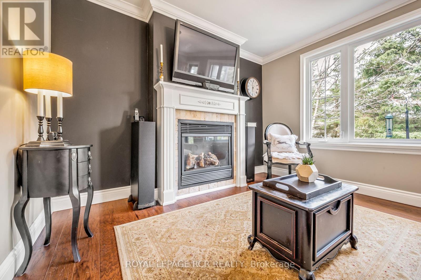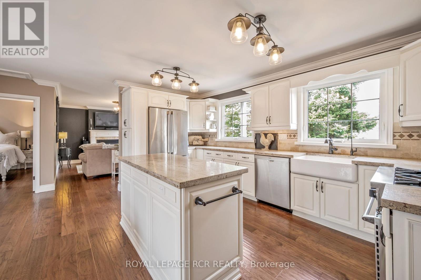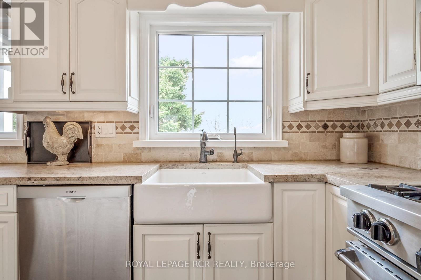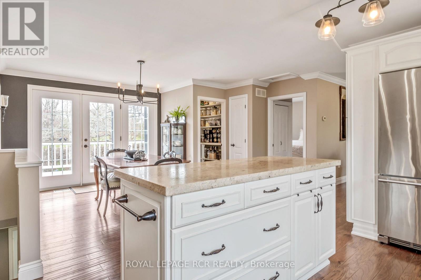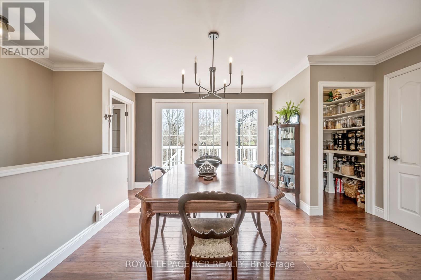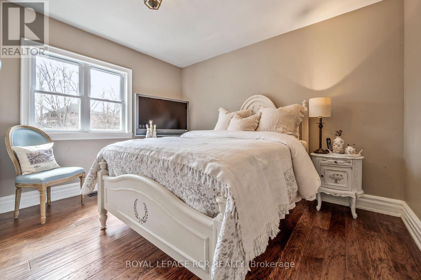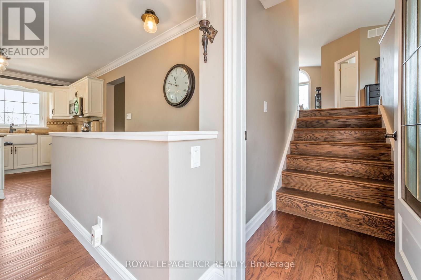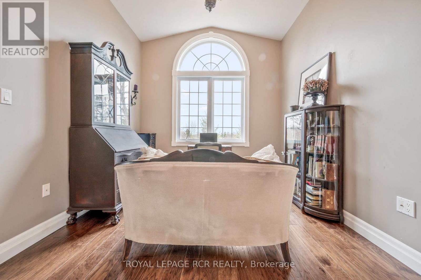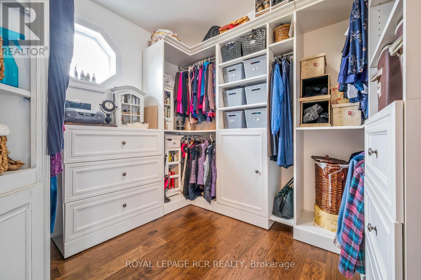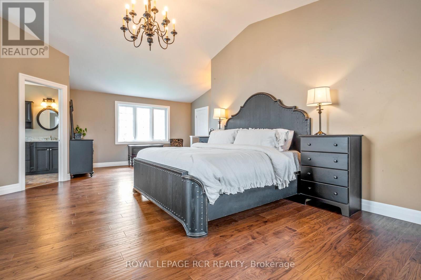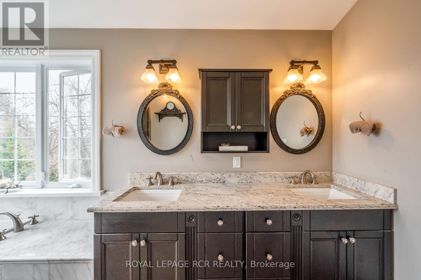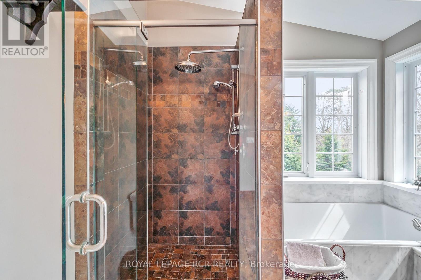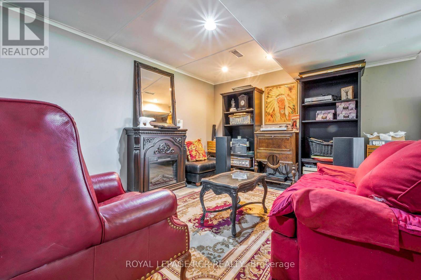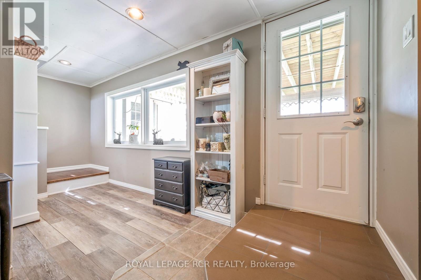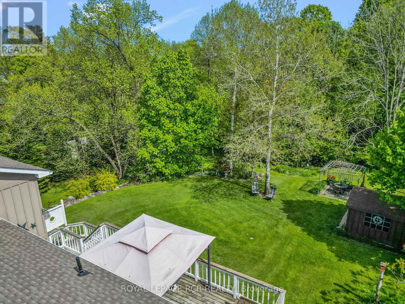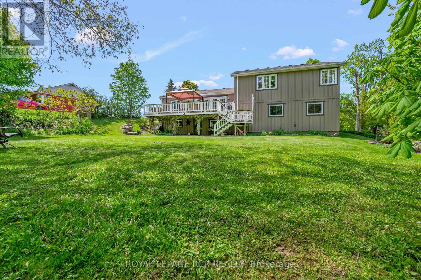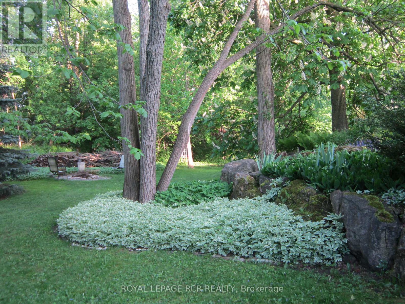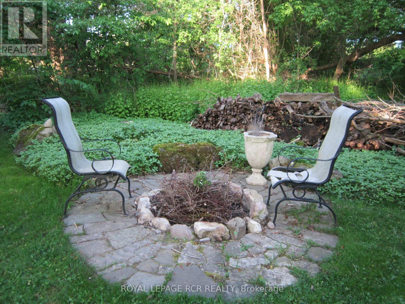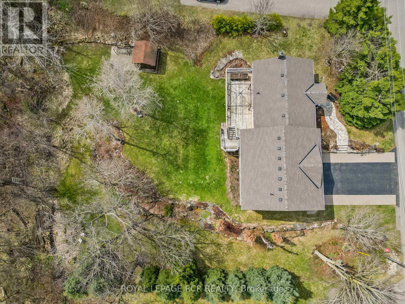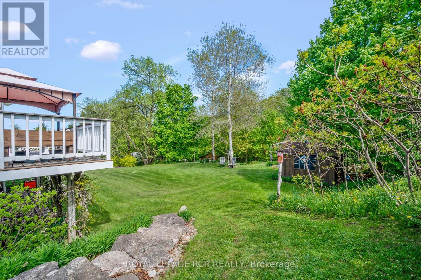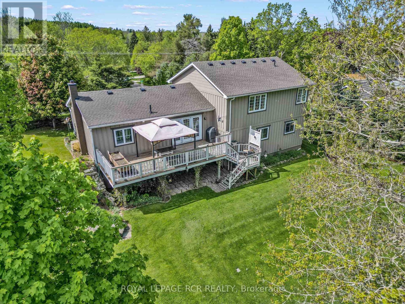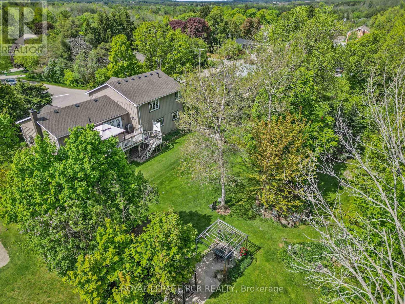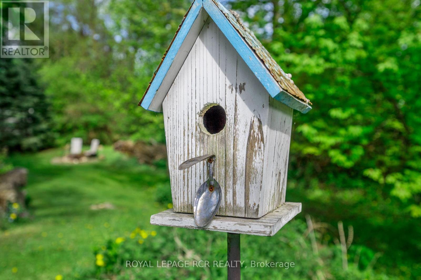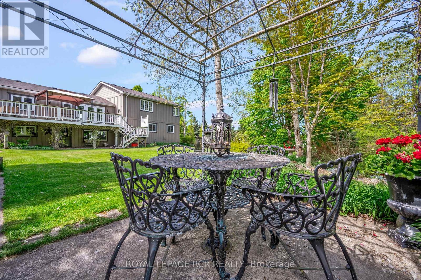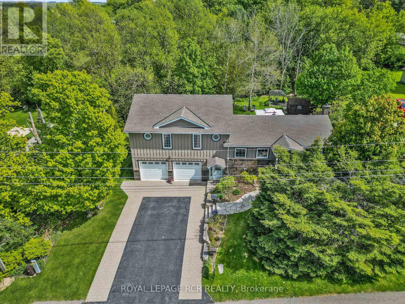17 King Street Caledon, Ontario L7K 0C5
$1,299,000
Its like living in your own park! Total privacy surrounded by a beautiful assortment of trees and perennial gardens throughout the land. Steps to a beautiful forest. This beautifully transformed home in the heart of Alton boasts a stunning primary suite that elevates form & function featuring soaring ceilings, a spacious walk-in closet & a spa-inspired 5pc ensuite w/ soaker tub & walk-in shower. The updated main floor showcases a bright, open-concept layout blending classic charm w/ contemporary finishes. The designer kitchen is equipped with premium stainless steel appliances, a large centre island, walk-in pantry & timeless cabinetry perfect for everyday living or entertaining. An inviting living room features a cozy gas fireplace & elegant crown moulding, enhancing the warmth of the space & the convenient main floor bedroom offers added flexibility w/ a private 2 pc ensuite bath. Throughout the home, quality craftsmanship is evident, from updated flooring to sleek lighting and fixtures. Patio doors w/ invisible screens lead from the dining area to a raised deck w/ a gas BBQ hookup, ideal for seamless indoor-outdoor living. Comfort & efficiency are priorities here w/ a high-efficiency furnace & central air conditioning, in addition to an owned hot water heater, water softener & r/o system. Major updates include a newer roof (2021) w/ a 50-year transferable warranty & newer septic bed, providing long-term peace of mind. The finished walkout basement offers great potential w/ a rough-in for a future 3 pc bath & a chimney rough-in for a stove. An oversized 2 car garage adds to the appeal, providing space for vehicles, hobbies & extra storage, along with direct access to a private, tree-lined backyard oasis. Located on a quiet street in one of Caledon's charming communities, this home is just steps to walking trails, local cafés, parks & the Alton Mill Arts Centre, with easy access to Orangeville, Brampton, & the GTA. Experience small-town living without compromise! (id:61852)
Property Details
| MLS® Number | W12112395 |
| Property Type | Single Family |
| Neigbourhood | Alton |
| Community Name | Alton |
| Features | Carpet Free |
| ParkingSpaceTotal | 6 |
| Structure | Shed |
Building
| BathroomTotal | 2 |
| BedroomsAboveGround | 2 |
| BedroomsTotal | 2 |
| Amenities | Fireplace(s) |
| Appliances | Water Heater, Water Softener, Water Purifier, Dishwasher, Dryer, Garage Door Opener, Stove, Washer, Refrigerator |
| BasementDevelopment | Finished |
| BasementFeatures | Walk Out |
| BasementType | N/a (finished) |
| ConstructionStyleAttachment | Detached |
| ConstructionStyleSplitLevel | Sidesplit |
| CoolingType | Central Air Conditioning |
| ExteriorFinish | Wood |
| FireplacePresent | Yes |
| FireplaceTotal | 1 |
| FoundationType | Concrete |
| HalfBathTotal | 1 |
| HeatingFuel | Natural Gas |
| HeatingType | Forced Air |
| SizeInterior | 1500 - 2000 Sqft |
| Type | House |
| UtilityWater | Municipal Water |
Parking
| Garage |
Land
| Acreage | No |
| Sewer | Septic System |
| SizeDepth | 145 Ft |
| SizeFrontage | 125 Ft |
| SizeIrregular | 125 X 145 Ft |
| SizeTotalText | 125 X 145 Ft |
Rooms
| Level | Type | Length | Width | Dimensions |
|---|---|---|---|---|
| Lower Level | Recreational, Games Room | 4.55 m | 6.13 m | 4.55 m x 6.13 m |
| Main Level | Living Room | 3.33 m | 4.81 m | 3.33 m x 4.81 m |
| Main Level | Kitchen | 3.43 m | 4.64 m | 3.43 m x 4.64 m |
| Main Level | Pantry | 1.4 m | 1.42 m | 1.4 m x 1.42 m |
| Main Level | Dining Room | 3.5 m | 2.98 m | 3.5 m x 2.98 m |
| Main Level | Bedroom | 3.53 m | 2.79 m | 3.53 m x 2.79 m |
| Main Level | Bathroom | 1.69 m | 0.85 m | 1.69 m x 0.85 m |
| Upper Level | Primary Bedroom | 8.72 m | 4.36 m | 8.72 m x 4.36 m |
| Upper Level | Bathroom | 2.75 m | 2 m | 2.75 m x 2 m |
https://www.realtor.ca/real-estate/28234674/17-king-street-caledon-alton-alton
Interested?
Contact us for more information
Wayne Baguley
Salesperson
14 - 75 First Street
Orangeville, Ontario L9W 2E7
