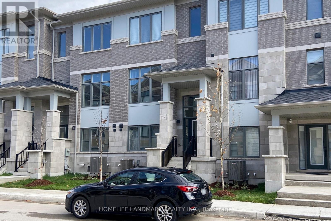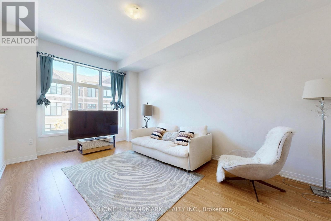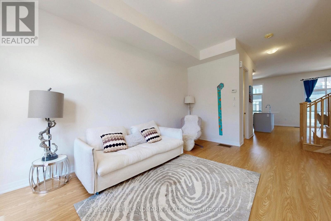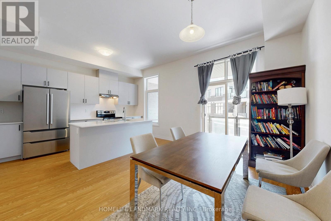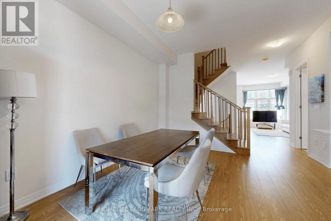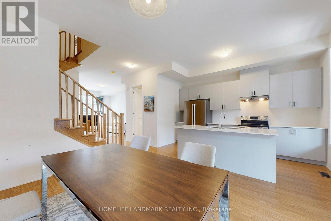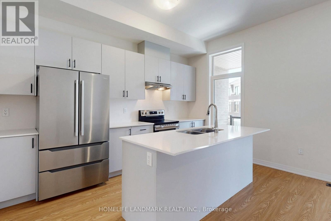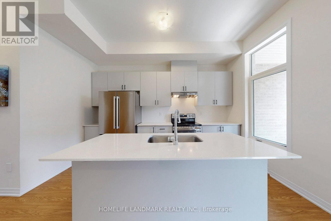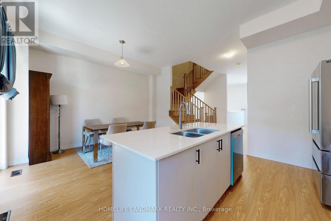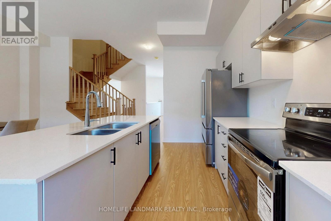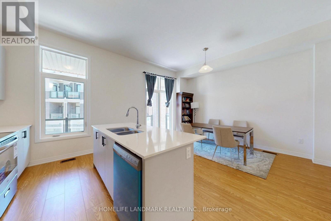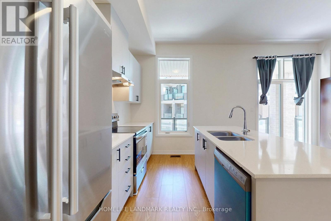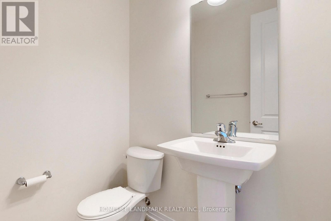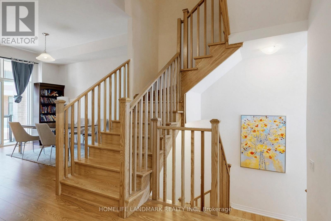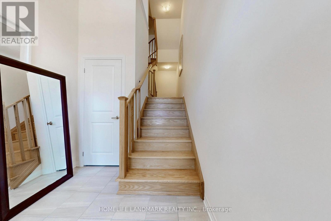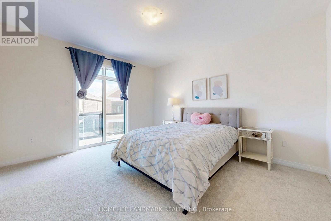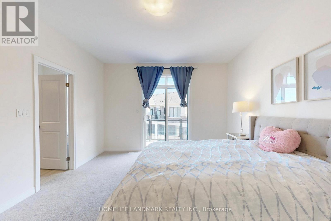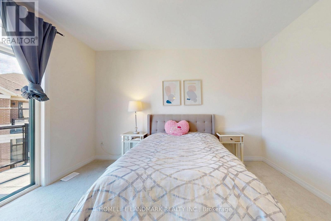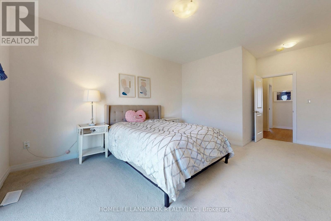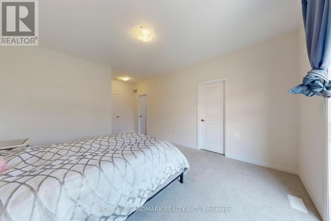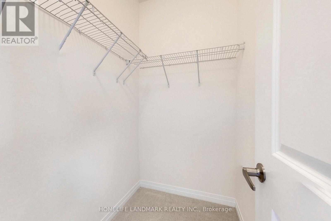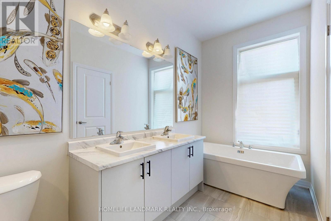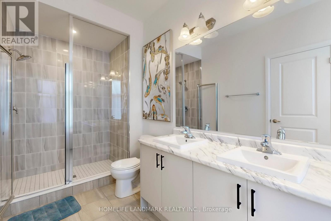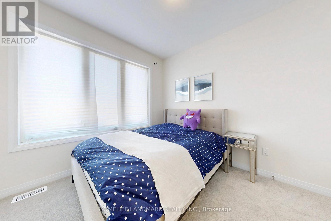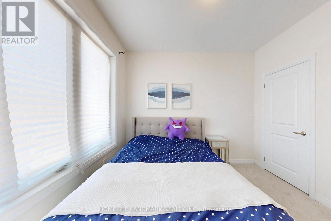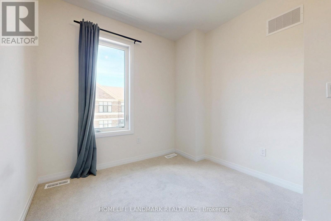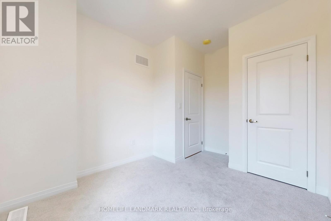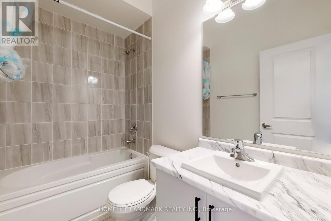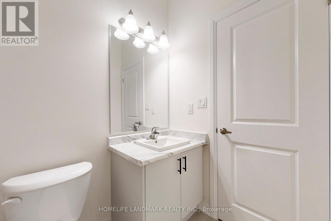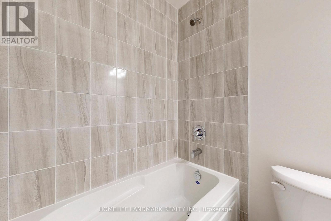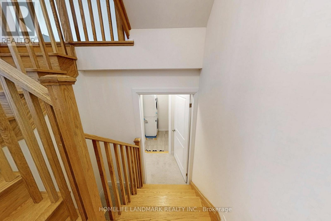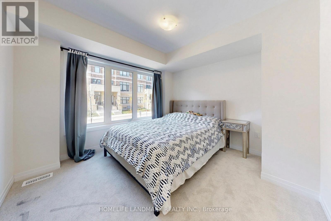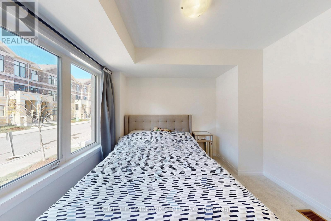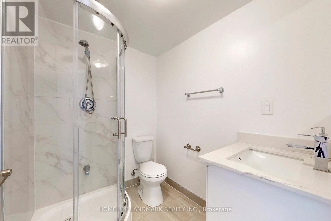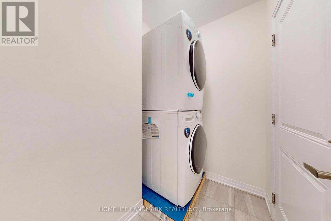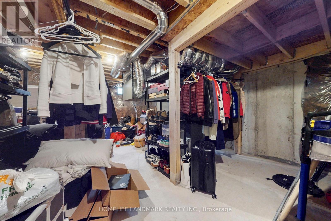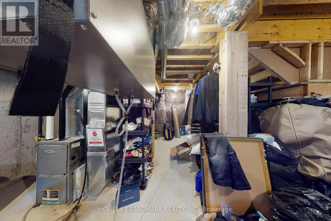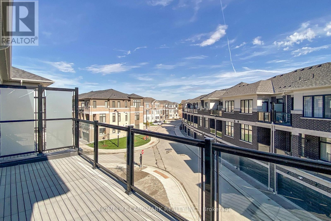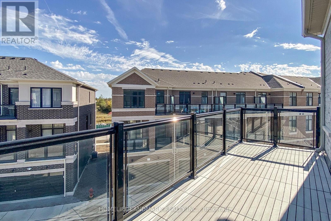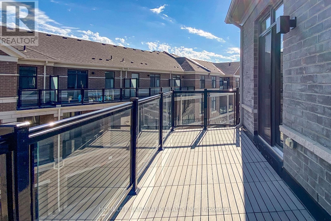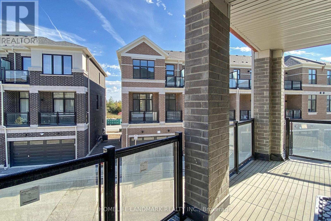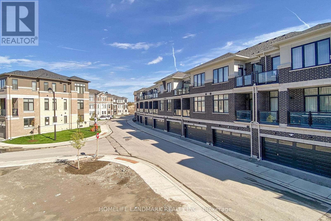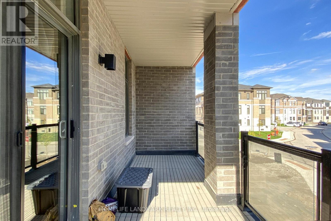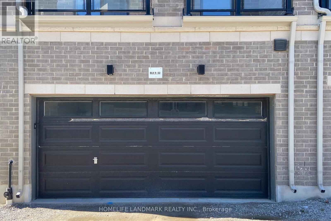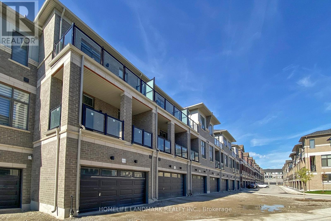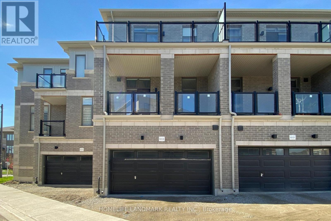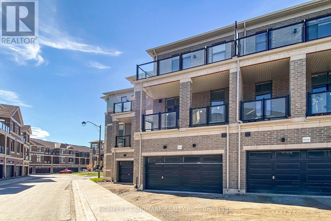17 Kahshe Lane Richmond Hill, Ontario L4S 0N7
$998,000Maintenance, Parcel of Tied Land
$200.80 Monthly
Maintenance, Parcel of Tied Land
$200.80 MonthlyWelcome To This Modern 4-Bedroom, 4-Bathroom Freehold Townhome In Richmond Hill, Just Final Closing. Like Brand New.Perfectly Situated At Leslie Street And 19th Avenue. Offering Approximately 1,895 Sq.Ft. Of Above-Grade Living Space, This Nearly New Home Features An Open-Concept Layout With 10-Ft Ceilings On The Main Floor And 9-Ft On The Upper Level. The Open Concept Kitchen Boasts Quartz Countertops And Central Island With Stainless Steel Appliances, While Walk-Out Balconies Fill The Home With Natural Light. The Primary Suite Includes a 5-Piece Spa-Inspired Ensuite, And The Ground-Floor Bedroom Is Ideal For Guests Or In-Laws. Enjoy a Double-Car Garage.Convenient Access To Highways 404/407, Transit, Parks, Top-Rated Schools, Costco, Restaurants, And Shopping Centers. (id:61852)
Property Details
| MLS® Number | N12471898 |
| Property Type | Single Family |
| Community Name | Rural Richmond Hill |
| EquipmentType | Water Heater |
| ParkingSpaceTotal | 3 |
| RentalEquipmentType | Water Heater |
Building
| BathroomTotal | 4 |
| BedroomsAboveGround | 3 |
| BedroomsTotal | 3 |
| Appliances | Dishwasher, Dryer, Hood Fan, Stove, Washer, Window Coverings, Refrigerator |
| BasementDevelopment | Unfinished |
| BasementType | N/a (unfinished) |
| ConstructionStyleAttachment | Attached |
| CoolingType | Central Air Conditioning |
| ExteriorFinish | Brick |
| FoundationType | Unknown |
| HalfBathTotal | 1 |
| HeatingFuel | Natural Gas |
| HeatingType | Forced Air |
| StoriesTotal | 3 |
| SizeInterior | 1500 - 2000 Sqft |
| Type | Row / Townhouse |
| UtilityWater | Municipal Water |
Parking
| Garage |
Land
| Acreage | No |
| Sewer | Sanitary Sewer |
| SizeDepth | 83 Ft ,1 In |
| SizeFrontage | 38 Ft ,6 In |
| SizeIrregular | 38.5 X 83.1 Ft |
| SizeTotalText | 38.5 X 83.1 Ft |
Rooms
| Level | Type | Length | Width | Dimensions |
|---|---|---|---|---|
| Second Level | Kitchen | 2.62 m | 4.27 m | 2.62 m x 4.27 m |
| Second Level | Dining Room | 3.11 m | 4.36 m | 3.11 m x 4.36 m |
| Second Level | Family Room | 3.35 m | 5.49 m | 3.35 m x 5.49 m |
| Third Level | Primary Bedroom | 3.84 m | 4.36 m | 3.84 m x 4.36 m |
| Third Level | Bedroom 2 | 2.8 m | 3.048 m | 2.8 m x 3.048 m |
| Third Level | Bedroom 3 | 2.8 m | 3.048 m | 2.8 m x 3.048 m |
| Ground Level | Bedroom | 3.35 m | 3.23 m | 3.35 m x 3.23 m |
https://www.realtor.ca/real-estate/29010189/17-kahshe-lane-richmond-hill-rural-richmond-hill
Interested?
Contact us for more information
Mark Xiao
Salesperson
7240 Woodbine Ave Unit 103
Markham, Ontario L3R 1A4
Vicky Zhou
Broker
7240 Woodbine Ave Unit 103
Markham, Ontario L3R 1A4

