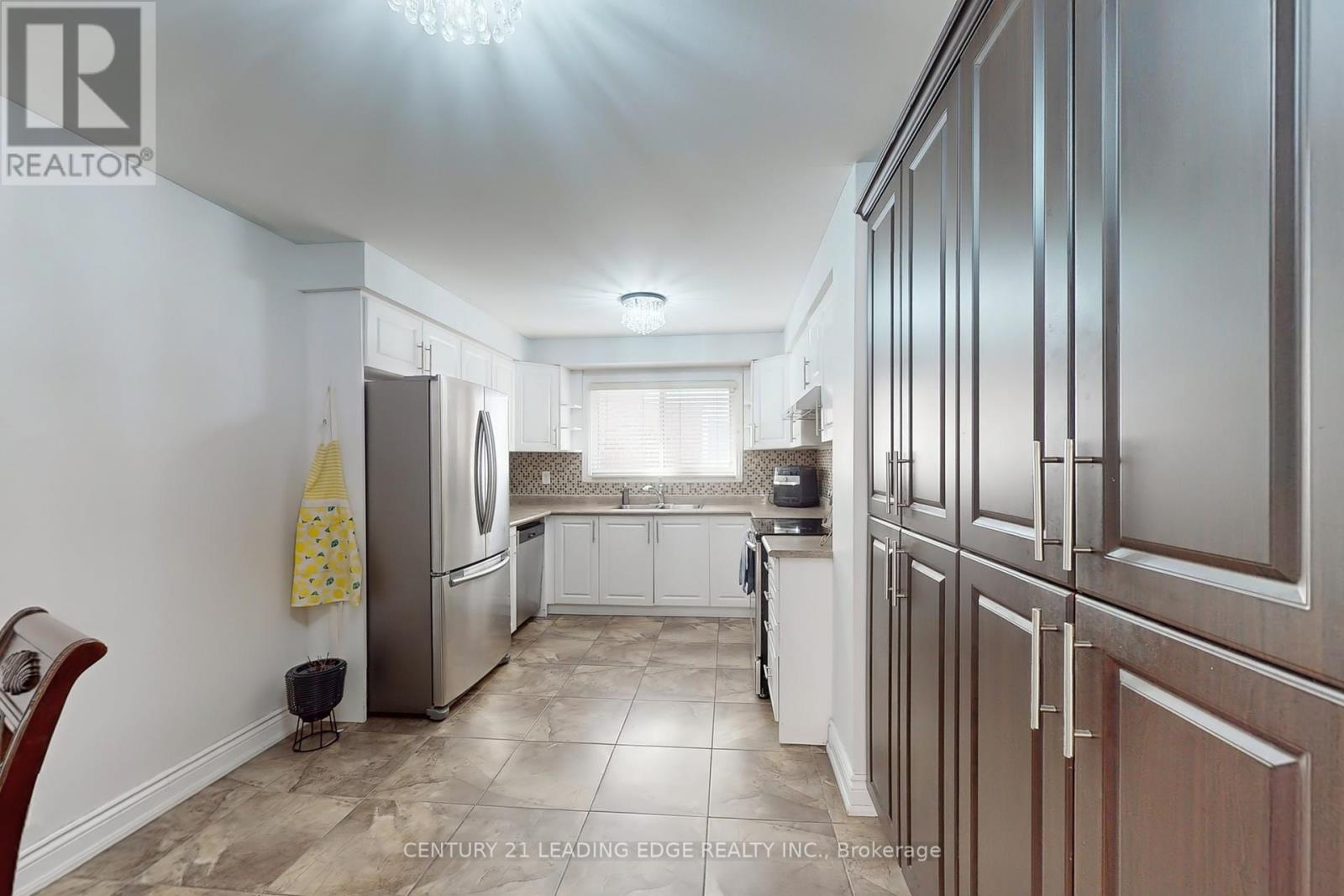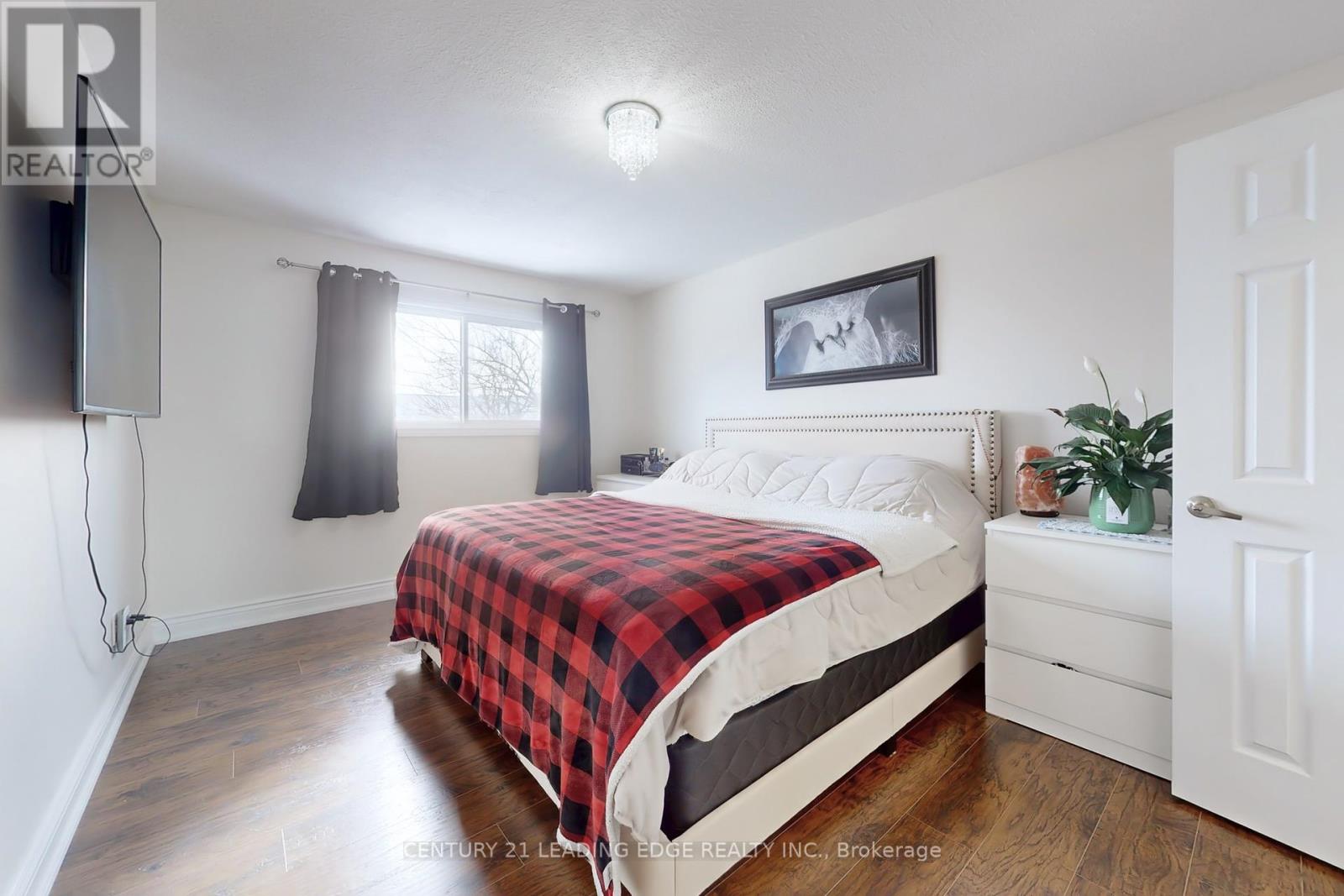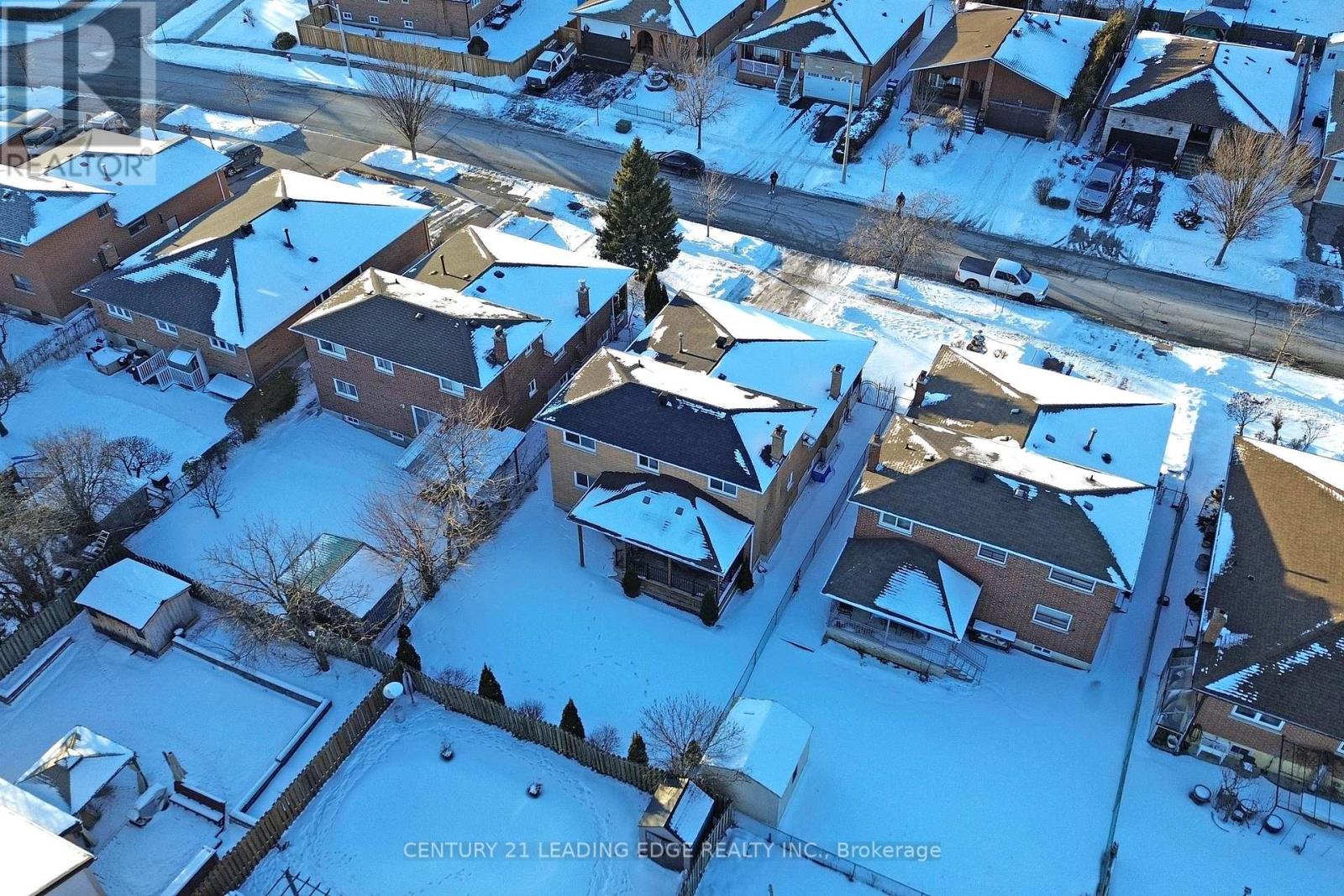17 Jardine Street Brampton, Ontario L6S 3H2
$1,098,888
Welcome to 17 Jardine St A Renovated Gem in the Heart of Northgate! This stunning backsplit 5 boasts 4+2 bedrooms and 4 bathrooms, perfectly situated on a generous 50-ft lot in the sought-after Northgate community. With a double car garage and a thoughtfully updated interior, this home is designed with family living in mind. Step inside to an open-concept main floor featuring a sun-filled living and dining area, and a bright eat-in kitchen. The spacious family room offers a cozy fireplace and walkout access to a large backyard perfect for hosting summer gatherings or simply relaxing outdoors. Downstairs, the fully finished basement with a separate entrance includes two additional bedrooms and great potential for an in-law suite or income-generating rental units. All of this is located just minutes from top-rated schools, parks, restaurants, grocery stores, shopping, public transit, and more. Move in and make it your own! (id:61852)
Property Details
| MLS® Number | W12095379 |
| Property Type | Single Family |
| Community Name | Northgate |
| ParkingSpaceTotal | 4 |
Building
| BathroomTotal | 4 |
| BedroomsAboveGround | 4 |
| BedroomsBelowGround | 2 |
| BedroomsTotal | 6 |
| Appliances | Dishwasher, Dryer, Freezer, Hood Fan, Two Stoves, Washer, Window Coverings, Two Refrigerators |
| BasementDevelopment | Finished |
| BasementFeatures | Walk Out |
| BasementType | N/a (finished) |
| ConstructionStyleAttachment | Detached |
| ConstructionStyleSplitLevel | Backsplit |
| CoolingType | Central Air Conditioning |
| ExteriorFinish | Brick |
| FireplacePresent | Yes |
| FlooringType | Hardwood, Ceramic |
| FoundationType | Unknown |
| HalfBathTotal | 1 |
| HeatingFuel | Natural Gas |
| HeatingType | Forced Air |
| SizeInterior | 1500 - 2000 Sqft |
| Type | House |
| UtilityWater | Municipal Water |
Parking
| Attached Garage | |
| Garage |
Land
| Acreage | No |
| Sewer | Sanitary Sewer |
| SizeDepth | 120 Ft |
| SizeFrontage | 50 Ft |
| SizeIrregular | 50 X 120 Ft |
| SizeTotalText | 50 X 120 Ft |
Rooms
| Level | Type | Length | Width | Dimensions |
|---|---|---|---|---|
| Lower Level | Family Room | 6.64 m | 3.38 m | 6.64 m x 3.38 m |
| Lower Level | Bedroom | 4.33 m | 3.5 m | 4.33 m x 3.5 m |
| Main Level | Kitchen | 5.21 m | 2.77 m | 5.21 m x 2.77 m |
| Main Level | Living Room | 7.56 m | 3.81 m | 7.56 m x 3.81 m |
| Main Level | Dining Room | 7.56 m | 3.81 m | 7.56 m x 3.81 m |
| Upper Level | Primary Bedroom | 4.3 m | 3.08 m | 4.3 m x 3.08 m |
| Upper Level | Bedroom 2 | 3.35 m | 3.26 m | 3.35 m x 3.26 m |
| Upper Level | Bedroom 3 | 3.14 m | 3.69 m | 3.14 m x 3.69 m |
https://www.realtor.ca/real-estate/28195892/17-jardine-street-brampton-northgate-northgate
Interested?
Contact us for more information
Bantoo Khurana
Salesperson
165 Main Street North
Markham, Ontario L3P 1Y2
Ip Syal
Broker
6375 Dixie Rd #102
Mississauga, Ontario L5T 2E5



















































