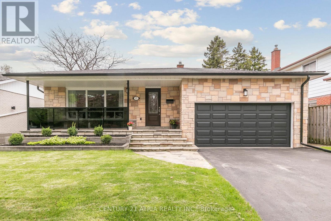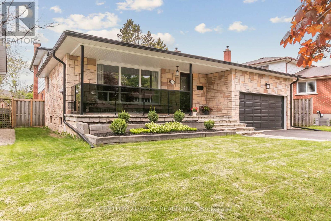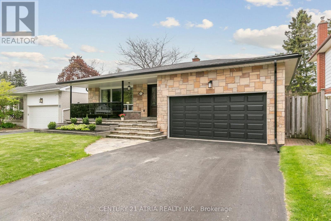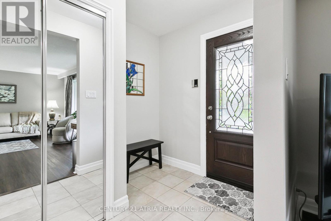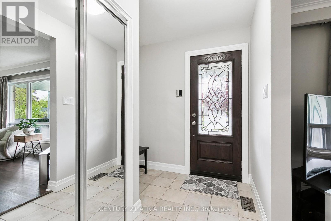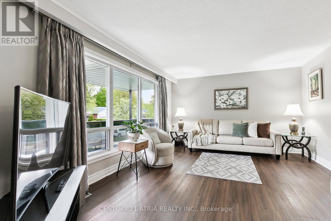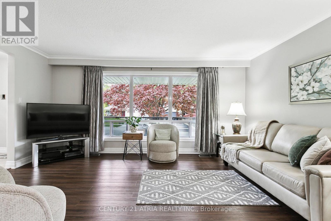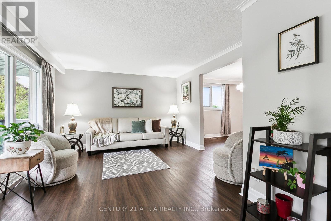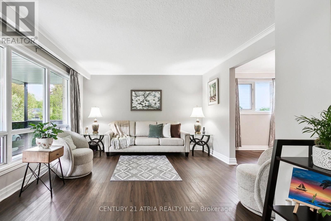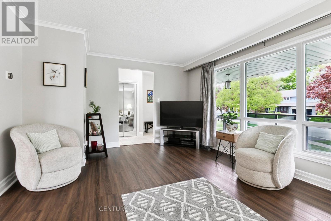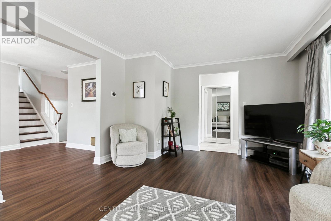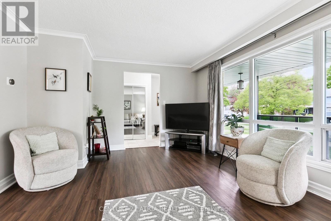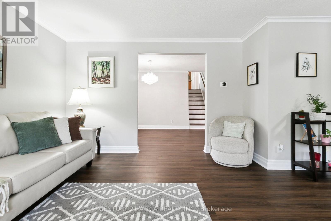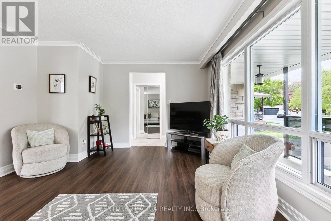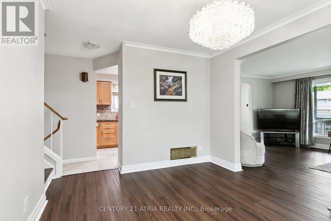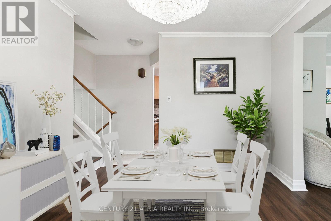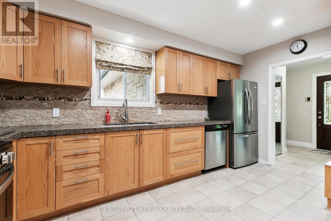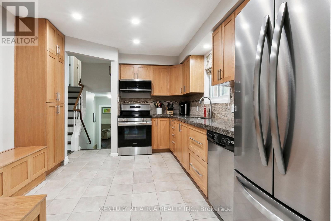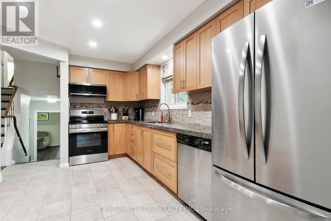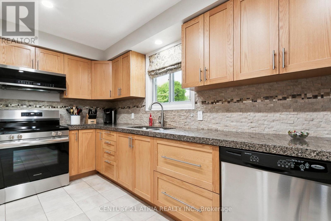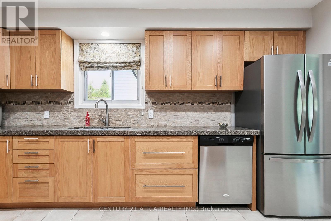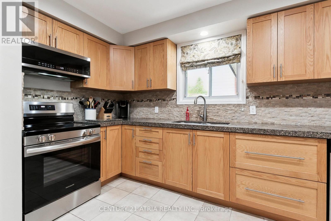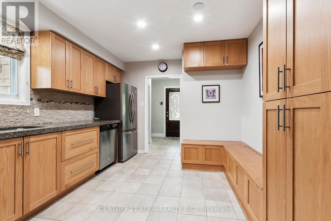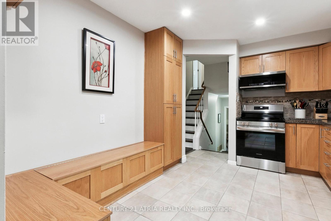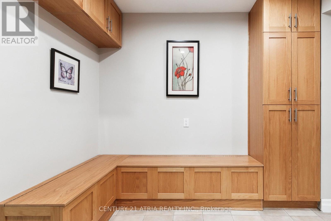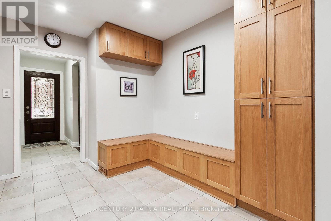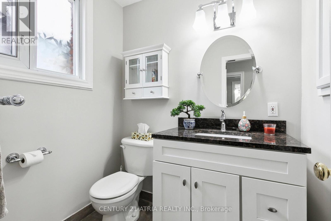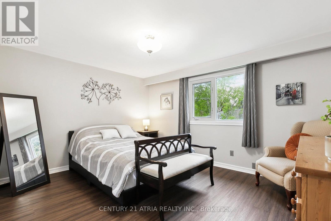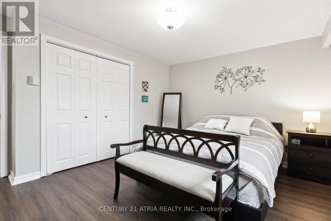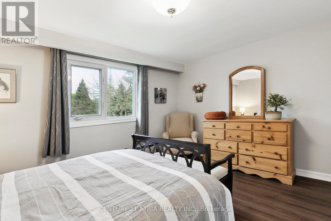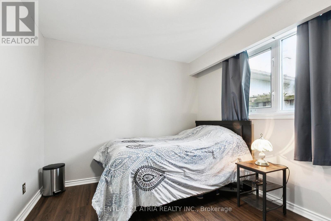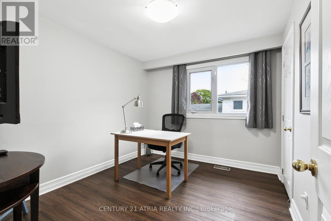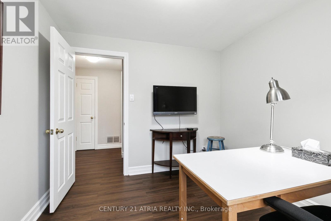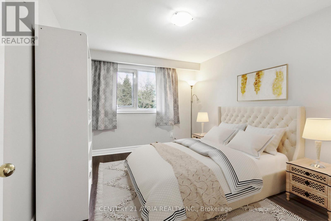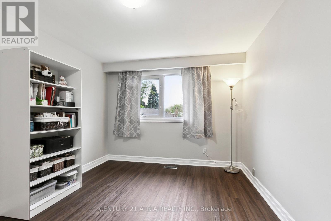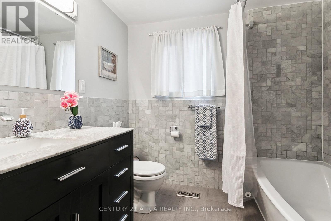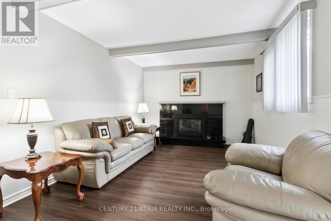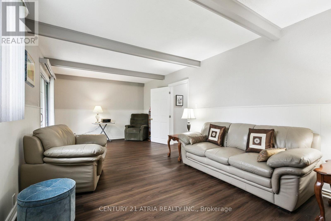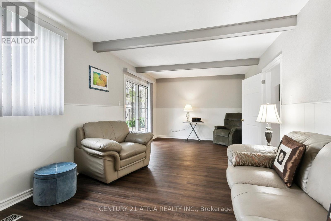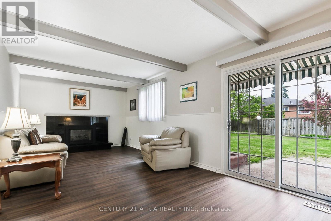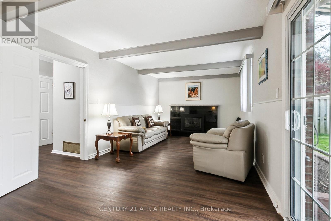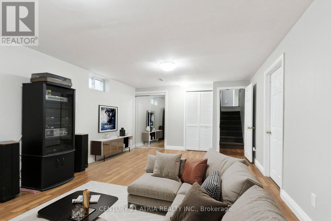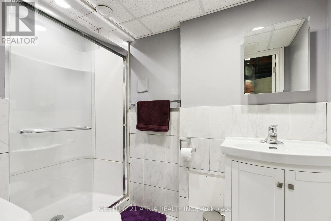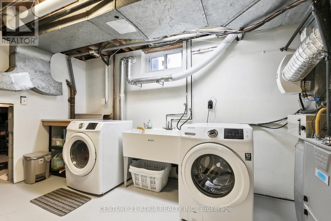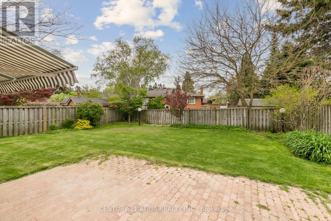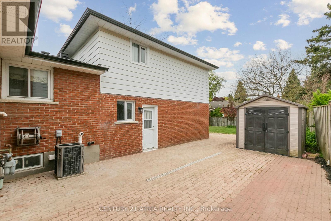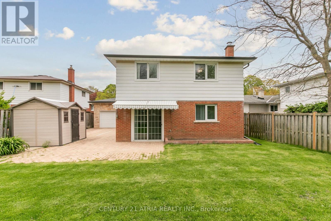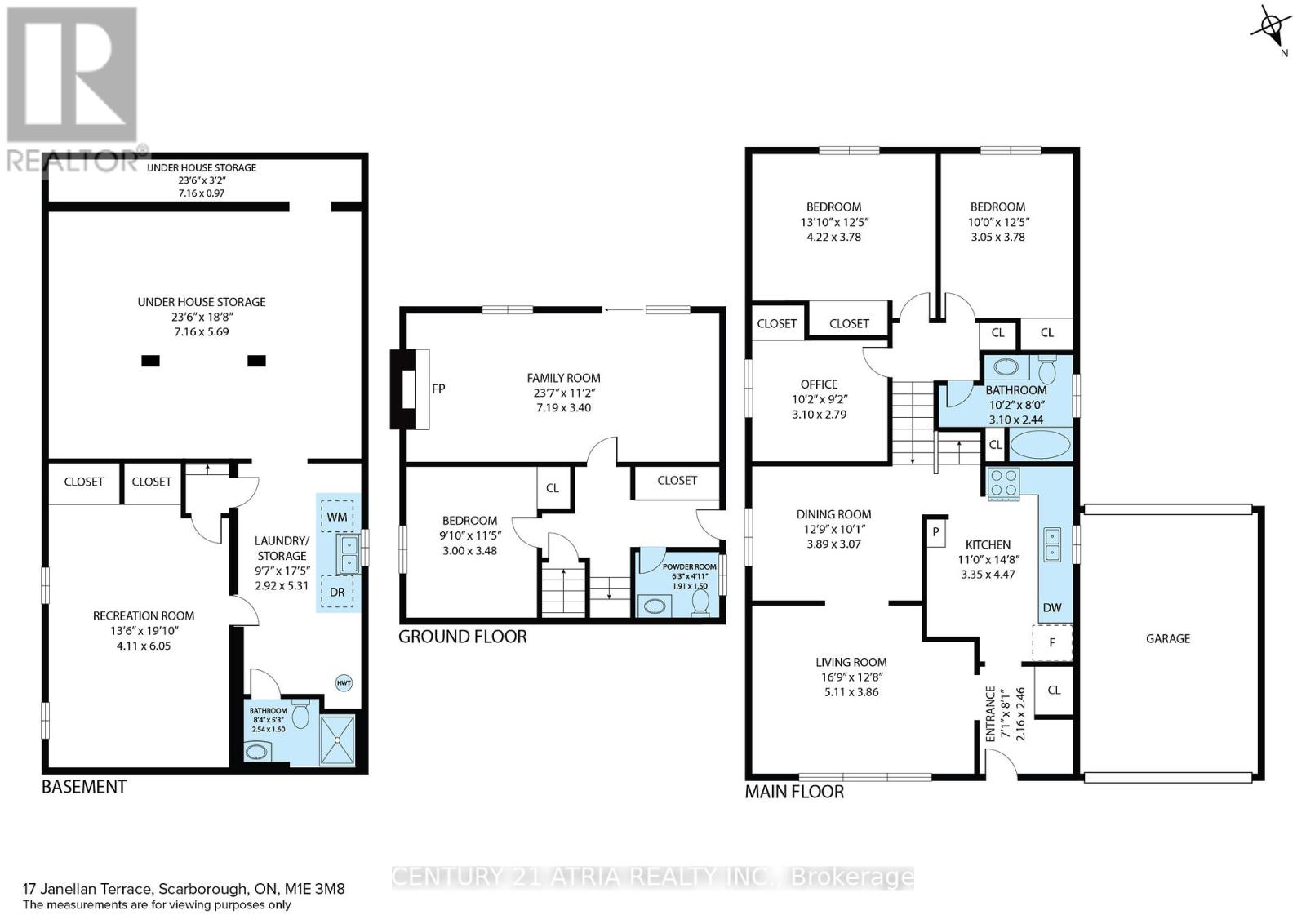17 Janellan Terrace Toronto, Ontario M1E 3M8
$1,074,900
This is the one for you!! Located in one of West Hill's most desirable and vibrant neighbourhood, a serene and friendly street with all amenities in close proximity. A charming, cozy, well maintained and spacious home ideal for multi-generational living. This upgraded four level back-split house has four good sized bedrooms, three bath, and a double drive thru garage, ideal for storing a boat. Fourth bedroom currently used as an office. Over 2,077 sqft of living space (1,801 + 276). Vinyl flooring throughout, upgraded attic insulation, security system (not monitored) and newer windows. The front has a flagstone walkway and a wide verandah with newly installed glass railings and landscaping. There is an upgraded eat-in kitchen with a brand new fridge and stove, granite counter top, hood range; built-in dish washer, ceramic tile floor and pot lights, in addition it also has a 23 ft family room with a gas fireplace and an interlocking brick side yard. The garage has a new garage door opener, storage space and parks two cars. A separate side entrance may offer in-law potential. The basement has a large recreation room with double closets, a three piece bath, a laundry room, and a crawlspace with tons of storage. Just a minute walk to TTC, 86D on Beachgrove, 54A, 54E on Lawrence Ave E and Rouge Hill Go. Highland Creek Ravine a nature lover's paradise, Colonel Danforth Park and Lake Ontario Waterfront Trail which offers stunning views. Within the immediate vicinity there is Rouge Beach, Metro Toronto Zoo, Port Union Recreation and Fitness Center, Toronto Library, UTSC, Centennial College, Heron Park Community Centre, Centenary Hospital, several popular grocery stores, plazas, primary and secondary schools. Now is your chance to own this fantastic home, a must see, so don't miss out! (id:61852)
Property Details
| MLS® Number | E12172542 |
| Property Type | Single Family |
| Neigbourhood | Scarborough |
| Community Name | West Hill |
| AmenitiesNearBy | Hospital, Park, Public Transit, Schools |
| CommunityFeatures | Community Centre |
| ParkingSpaceTotal | 6 |
| Structure | Shed |
Building
| BathroomTotal | 3 |
| BedroomsAboveGround | 4 |
| BedroomsTotal | 4 |
| Amenities | Fireplace(s) |
| Appliances | Garage Door Opener Remote(s), Water Heater, Central Vacuum, Dishwasher, Dryer, Microwave, Hood Fan, Alarm System, Stove, Washer, Window Coverings, Refrigerator |
| BasementDevelopment | Partially Finished |
| BasementType | Crawl Space (partially Finished) |
| ConstructionStyleAttachment | Detached |
| ConstructionStyleSplitLevel | Backsplit |
| CoolingType | Central Air Conditioning |
| ExteriorFinish | Brick, Aluminum Siding |
| FireplacePresent | Yes |
| FlooringType | Laminate |
| FoundationType | Block |
| HalfBathTotal | 1 |
| HeatingFuel | Natural Gas |
| HeatingType | Forced Air |
| SizeInterior | 1500 - 2000 Sqft |
| Type | House |
| UtilityWater | Municipal Water |
Parking
| Attached Garage | |
| Garage |
Land
| Acreage | No |
| FenceType | Fenced Yard |
| LandAmenities | Hospital, Park, Public Transit, Schools |
| Sewer | Sanitary Sewer |
| SizeDepth | 125 Ft ,10 In |
| SizeFrontage | 60 Ft ,4 In |
| SizeIrregular | 60.4 X 125.9 Ft |
| SizeTotalText | 60.4 X 125.9 Ft |
Rooms
| Level | Type | Length | Width | Dimensions |
|---|---|---|---|---|
| Lower Level | Family Room | 7.06 m | 3.5 m | 7.06 m x 3.5 m |
| Lower Level | Bedroom 4 | 3.43 m | 3 m | 3.43 m x 3 m |
| Lower Level | Primary Bedroom | 4.23 m | 3.53 m | 4.23 m x 3.53 m |
| Main Level | Living Room | 5.1 m | 3.8 m | 5.1 m x 3.8 m |
| Main Level | Dining Room | 3.8 m | 3.2 m | 3.8 m x 3.2 m |
| Main Level | Kitchen | 4.36 m | 3.13 m | 4.36 m x 3.13 m |
| Upper Level | Bedroom 2 | 3.77 m | 3.05 m | 3.77 m x 3.05 m |
| Upper Level | Bedroom | 3.1 m | 2.8 m | 3.1 m x 2.8 m |
| Upper Level | Recreational, Games Room | 4.66 m | 12.53 m | 4.66 m x 12.53 m |
https://www.realtor.ca/real-estate/28365297/17-janellan-terrace-toronto-west-hill-west-hill
Interested?
Contact us for more information
Chatelal Boodram
Salesperson
C200-1550 Sixteenth Ave Bldg C South
Richmond Hill, Ontario L4B 3K9
