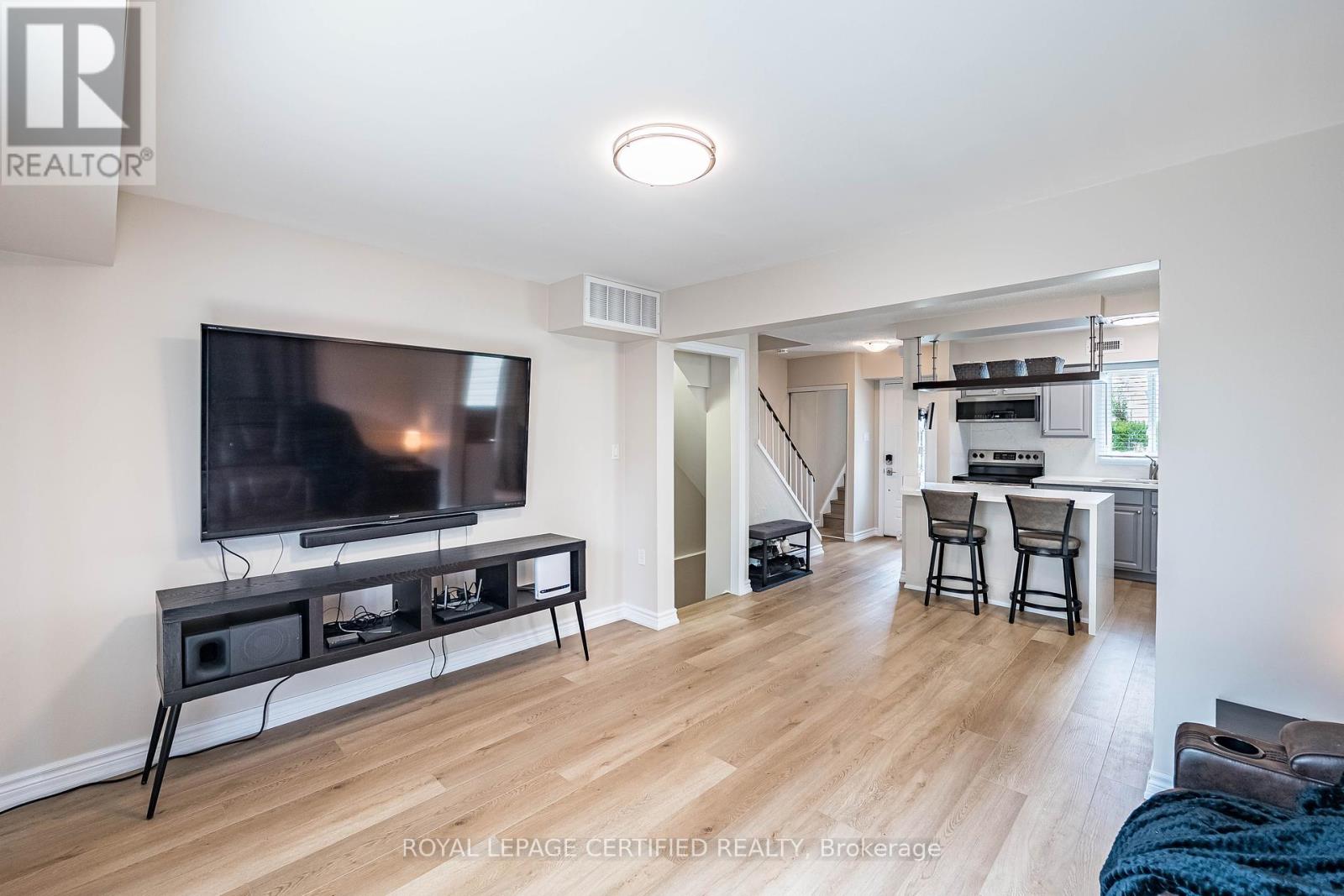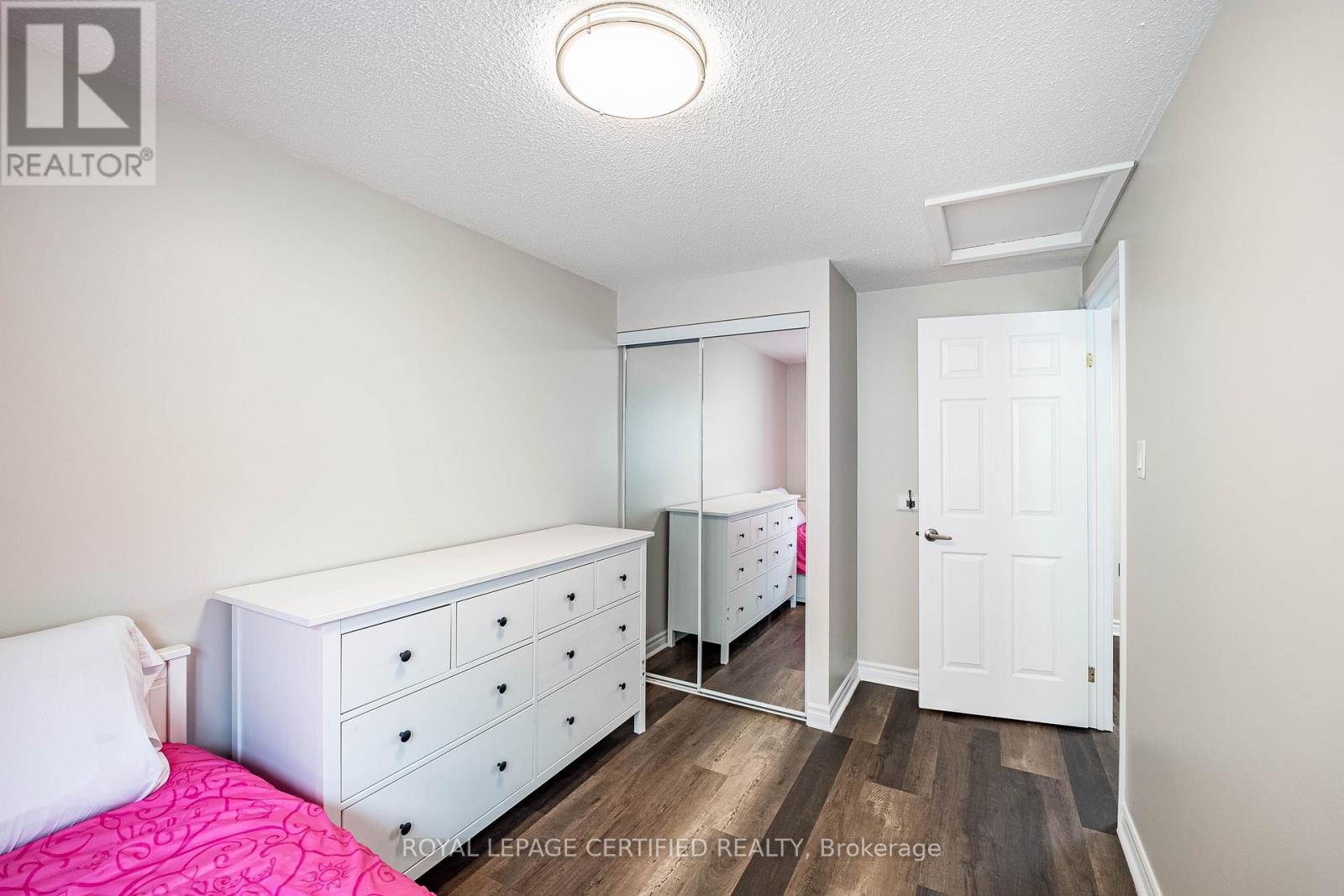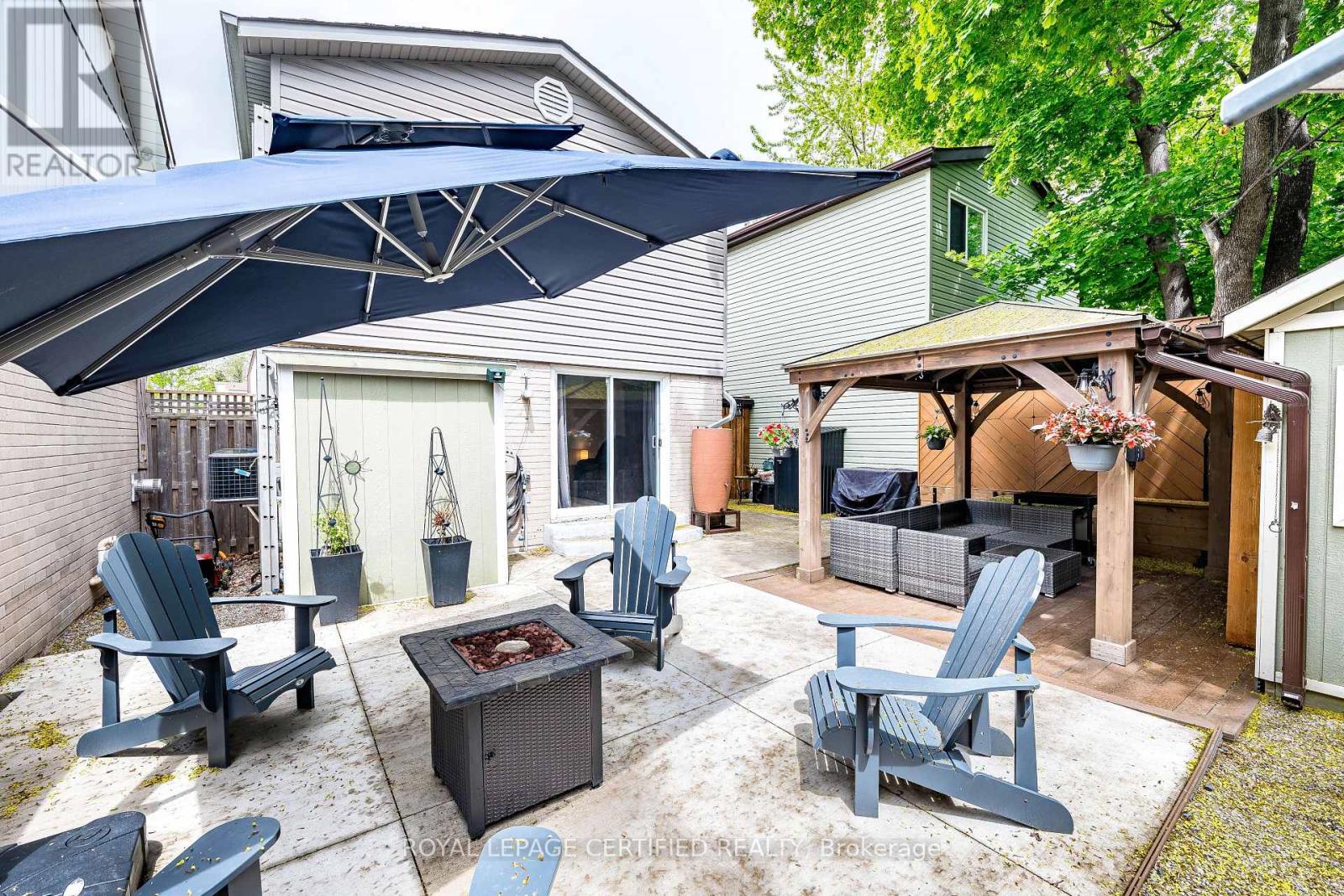17 Holmcrest Court Brampton, Ontario L6S 1R7
$689,700
Welcome to this beautifully maintained 3 bedroom, 2 bath detached home offering the perfect blend of comfort, space and functionality! Step inside to discover a recently renovated kitchen featuring elegant granite countertops, a centre island with a stunning waterfall granite finish, and an open-concept layout that flows seamlessly into the dining and living area. Newly installed laminate flooring flows seamless throughout the home. The separate entrance leads to the finished basement boasting a second kitchen and a spacious recreational room with built-in shelves. Enjoy low maintenance outdoor living with a cement driveway (no sidewalk!) offering plenty of parking. Private backyard oasis featuring a gazebo, powered shed and sitting area perfect for summer bbq's and relaxing outdoor enjoyment. This move-in-ready gem is a fantastic opportunity for families looking for versatile living space in a sought after family friendly neighborhood. (id:61852)
Open House
This property has open houses!
2:00 pm
Ends at:4:00 pm
Property Details
| MLS® Number | W12158008 |
| Property Type | Single Family |
| Neigbourhood | Bramalea Woods |
| Community Name | Central Park |
| AmenitiesNearBy | Schools, Public Transit, Park |
| Features | Gazebo |
| ParkingSpaceTotal | 3 |
| Structure | Shed |
Building
| BathroomTotal | 2 |
| BedroomsAboveGround | 3 |
| BedroomsTotal | 3 |
| Appliances | Water Heater, Water Softener, Dishwasher, Microwave, Stove, Water Heater - Tankless, Window Coverings, Refrigerator |
| BasementDevelopment | Finished |
| BasementFeatures | Separate Entrance |
| BasementType | N/a (finished) |
| ConstructionStyleAttachment | Detached |
| CoolingType | Central Air Conditioning |
| ExteriorFinish | Vinyl Siding, Brick |
| FlooringType | Laminate |
| FoundationType | Unknown |
| HeatingFuel | Natural Gas |
| HeatingType | Forced Air |
| StoriesTotal | 2 |
| SizeInterior | 700 - 1100 Sqft |
| Type | House |
| UtilityWater | Municipal Water |
Parking
| No Garage |
Land
| Acreage | No |
| LandAmenities | Schools, Public Transit, Park |
| Sewer | Sanitary Sewer |
| SizeDepth | 68 Ft ,7 In |
| SizeFrontage | 33 Ft ,10 In |
| SizeIrregular | 33.9 X 68.6 Ft |
| SizeTotalText | 33.9 X 68.6 Ft |
Rooms
| Level | Type | Length | Width | Dimensions |
|---|---|---|---|---|
| Second Level | Primary Bedroom | 4.48 m | 3.01 m | 4.48 m x 3.01 m |
| Second Level | Bedroom 2 | 3.65 m | 2.38 m | 3.65 m x 2.38 m |
| Second Level | Bedroom 3 | 2.76 m | 2.53 m | 2.76 m x 2.53 m |
| Basement | Recreational, Games Room | 4.28 m | 4.28 m | 4.28 m x 4.28 m |
| Basement | Kitchen | 3.46 m | 2.67 m | 3.46 m x 2.67 m |
| Main Level | Living Room | 4.32 m | 3.37 m | 4.32 m x 3.37 m |
| Main Level | Dining Room | 4.35 m | 2.3 m | 4.35 m x 2.3 m |
| Main Level | Kitchen | 3.18 m | 2.08 m | 3.18 m x 2.08 m |
https://www.realtor.ca/real-estate/28333870/17-holmcrest-court-brampton-central-park-central-park
Interested?
Contact us for more information
John Gaio
Salesperson
4 Mclaughlin Rd.s. #10
Brampton, Ontario L6Y 3B2
Andrew Gaio
Salesperson
4 Mclaughlin Rd.s. #10
Brampton, Ontario L6Y 3B2

































