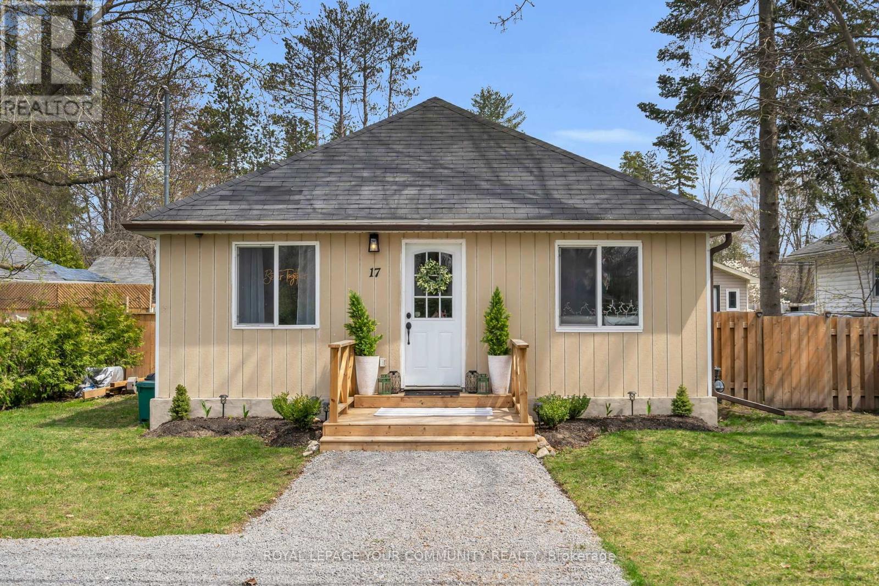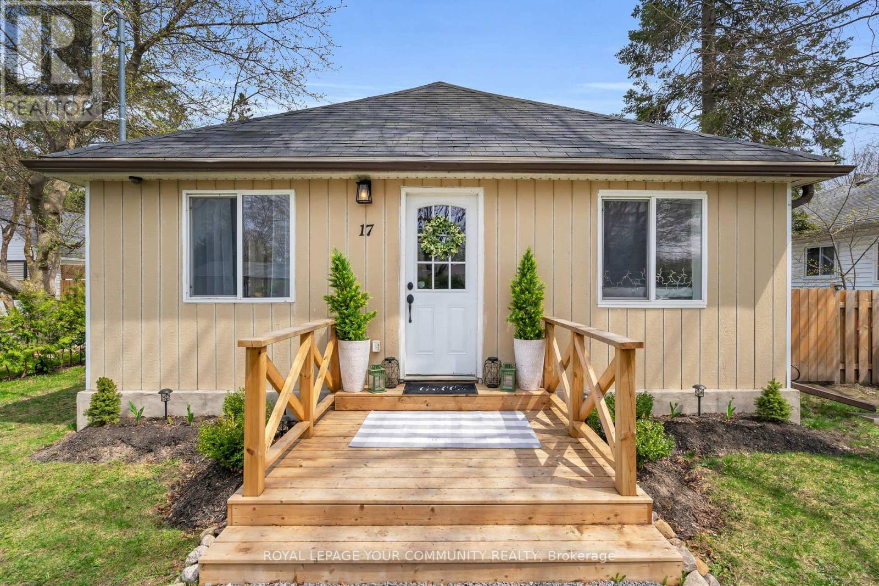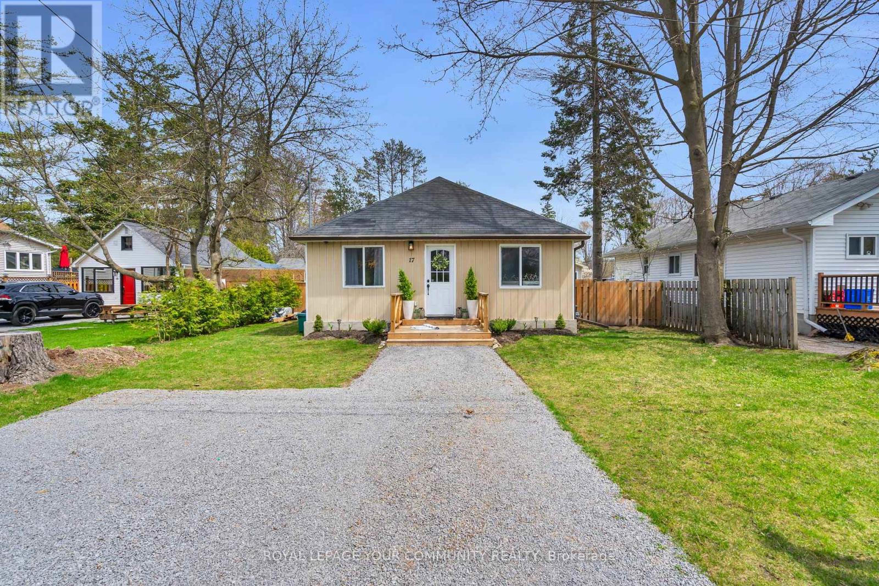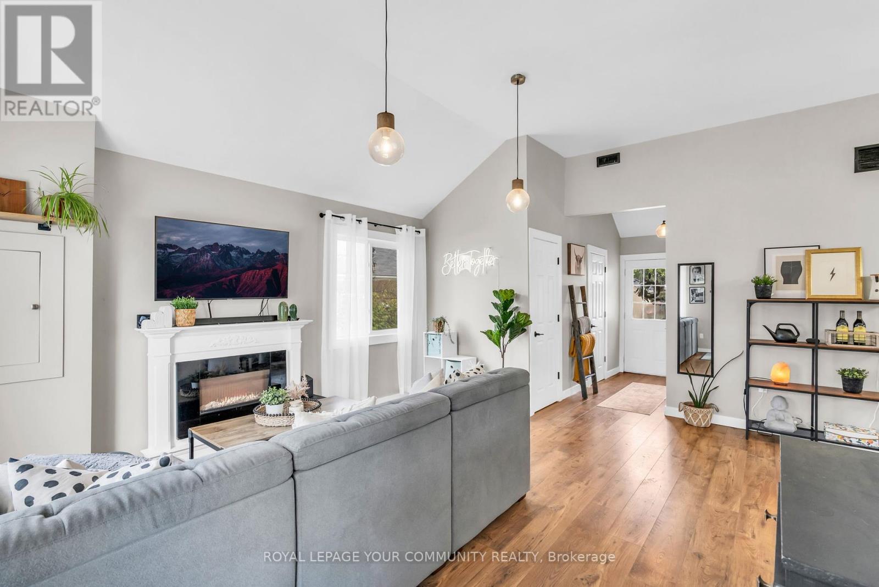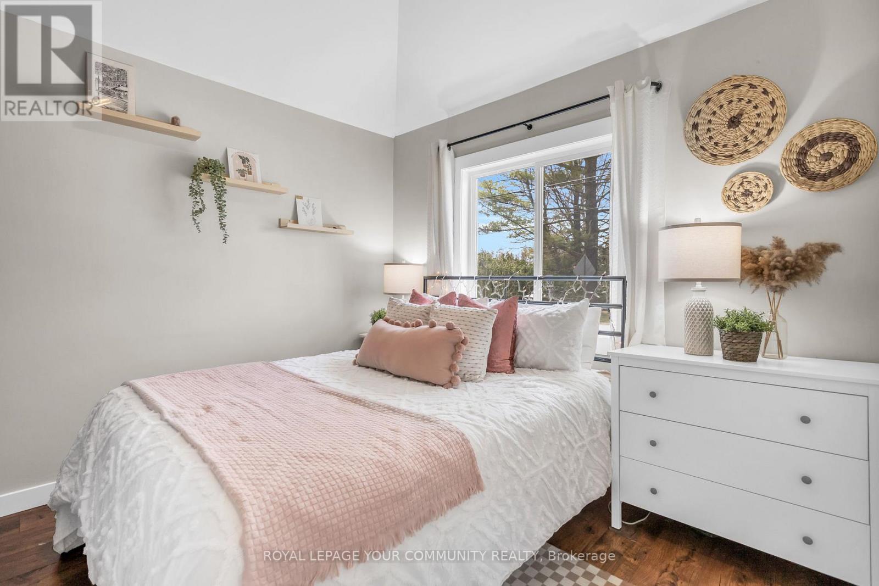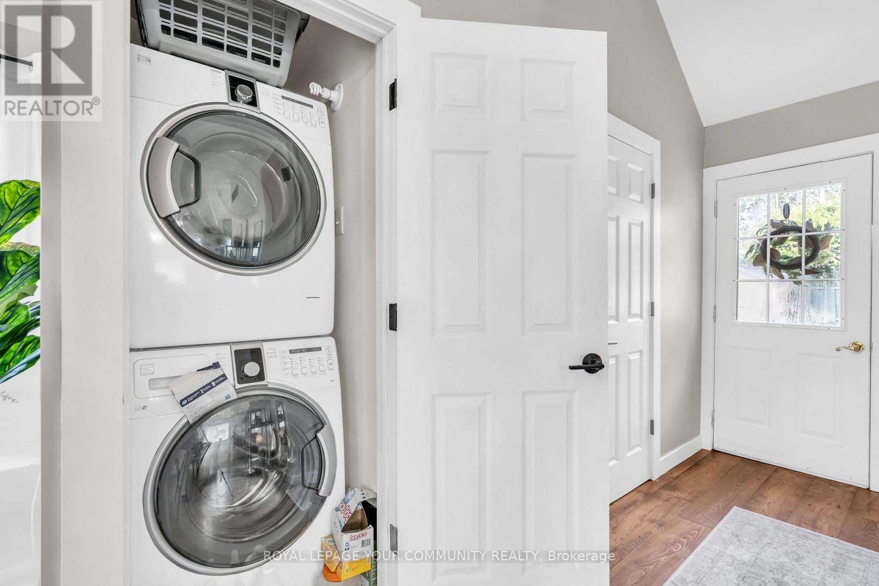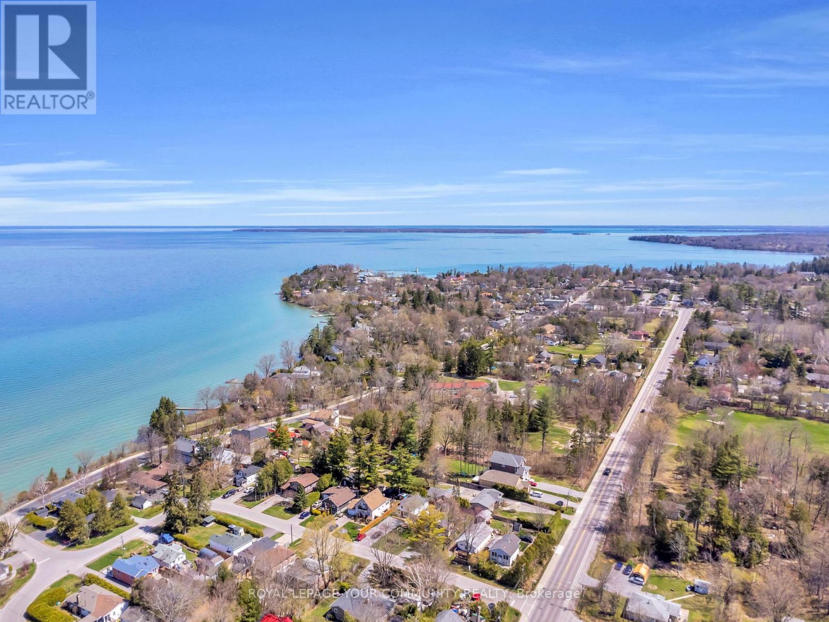17 Hardwood Drive Georgina, Ontario L0E 1L0
$619,900
Is lakeside living calling your name? The incredibly charming and ridiculously cute 17 Hardwood Drive will check all of your boxes. Move-in ready with cathedral ceilings throughout, allowing ample natural light and amplifying the open concept layout. Perfect for first time home buyers, downsizers, cottagers, investment potential - with members only beach access and only steps to beaches, shops and downtown Jackson's Point core. This lovely bungalow has been tastefully updated with new laminate flooring, sliding barn doors, light fixtures throughout and a stunning washroom with heated floors. Enjoy outdoor entertaining in the fully fenced yard with new deck, garden shed, and firepit. Simply move-in, put your feet up and enjoy your new lakeside lifestyle. (id:61852)
Open House
This property has open houses!
12:00 pm
Ends at:2:00 pm
Property Details
| MLS® Number | N12115416 |
| Property Type | Single Family |
| Neigbourhood | Jackson's Point |
| Community Name | Sutton & Jackson's Point |
| AmenitiesNearBy | Beach, Public Transit |
| Features | Level Lot, Carpet Free |
| ParkingSpaceTotal | 2 |
| Structure | Shed |
Building
| BathroomTotal | 1 |
| BedroomsAboveGround | 2 |
| BedroomsTotal | 2 |
| Age | 51 To 99 Years |
| Appliances | Water Heater, Blinds, Dishwasher, Dryer, Microwave, Stove, Washer, Refrigerator |
| ArchitecturalStyle | Bungalow |
| BasementType | Crawl Space |
| ConstructionStyleAttachment | Detached |
| CoolingType | Central Air Conditioning |
| ExteriorFinish | Wood |
| FlooringType | Laminate |
| FoundationType | Wood |
| HeatingFuel | Natural Gas |
| HeatingType | Forced Air |
| StoriesTotal | 1 |
| SizeInterior | 700 - 1100 Sqft |
| Type | House |
| UtilityWater | Municipal Water |
Parking
| No Garage |
Land
| Acreage | No |
| LandAmenities | Beach, Public Transit |
| Sewer | Sanitary Sewer |
| SizeDepth | 105 Ft |
| SizeFrontage | 50 Ft |
| SizeIrregular | 50 X 105 Ft |
| SizeTotalText | 50 X 105 Ft |
| ZoningDescription | Residential |
Rooms
| Level | Type | Length | Width | Dimensions |
|---|---|---|---|---|
| Main Level | Living Room | 4.69 m | 4.26 m | 4.69 m x 4.26 m |
| Main Level | Kitchen | 3.23 m | 1.85 m | 3.23 m x 1.85 m |
| Main Level | Dining Room | 3.16 m | 2.4 m | 3.16 m x 2.4 m |
| Main Level | Bedroom | 3.07 m | 3.04 m | 3.07 m x 3.04 m |
| Main Level | Bedroom 2 | 2.98 m | 2.31 m | 2.98 m x 2.31 m |
Utilities
| Cable | Installed |
| Sewer | Installed |
Interested?
Contact us for more information
Kelsey Baxter
Salesperson
461 The Queensway South
Keswick, Ontario L4P 2C9
Natalie Arlene Ryan
Salesperson
461 The Queensway South
Keswick, Ontario L4P 2C9
