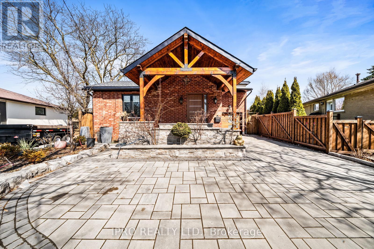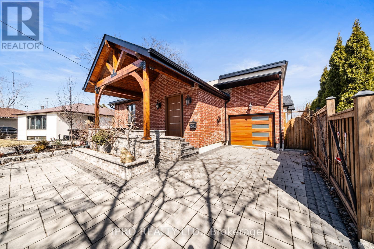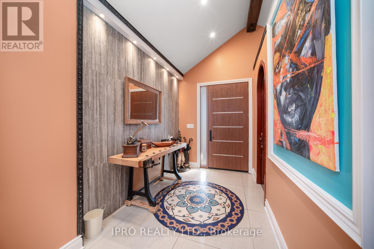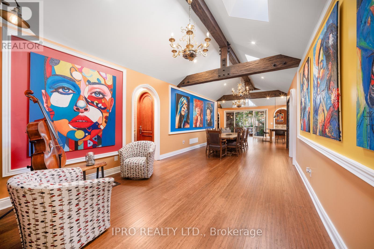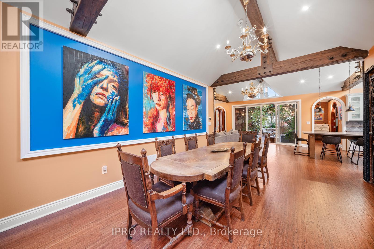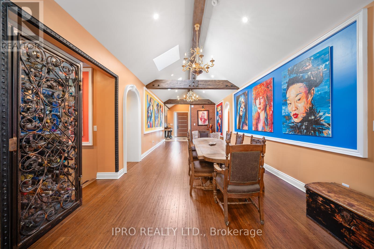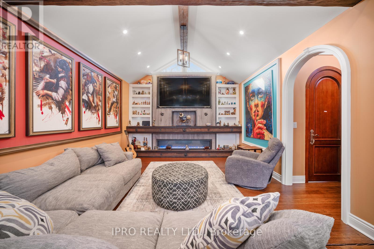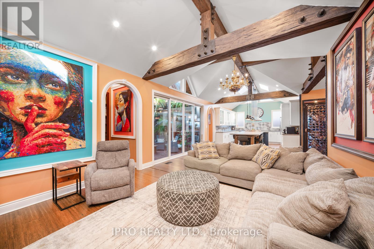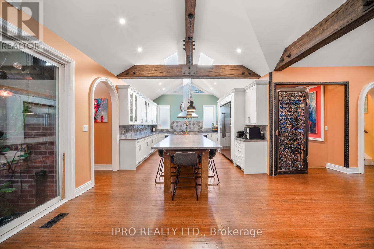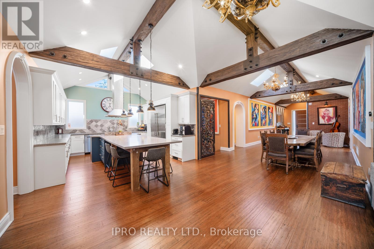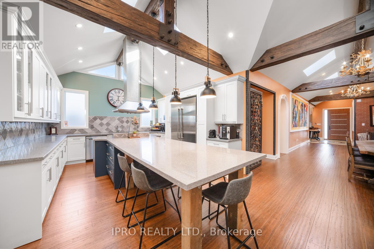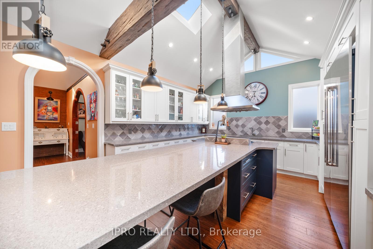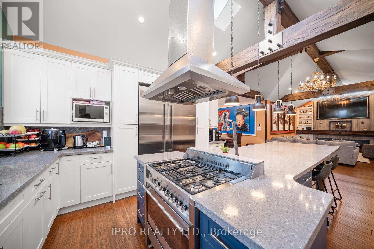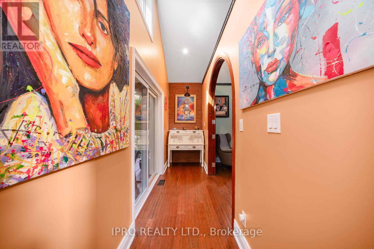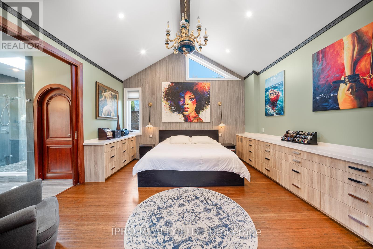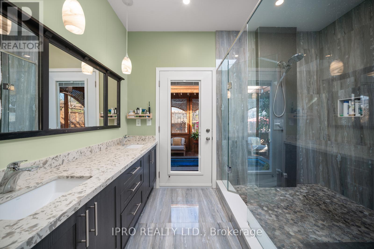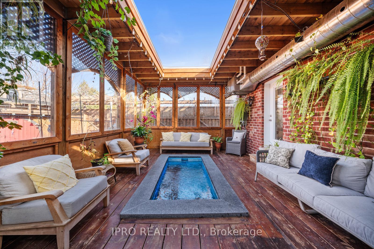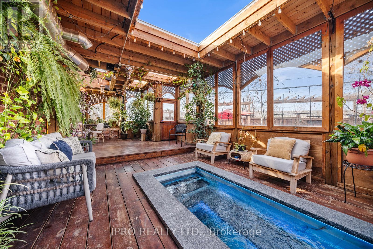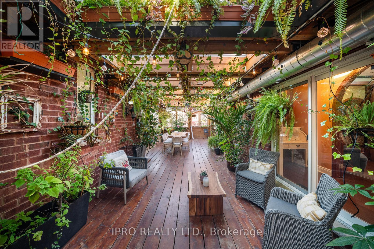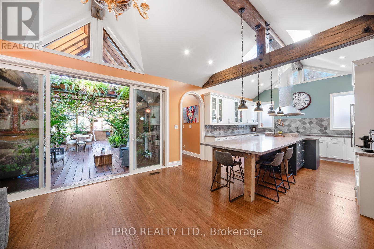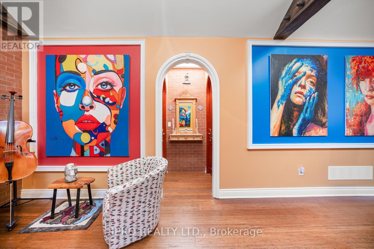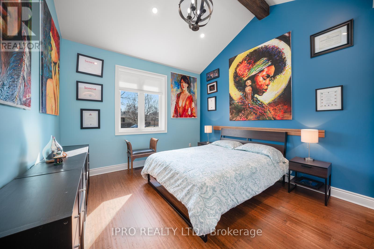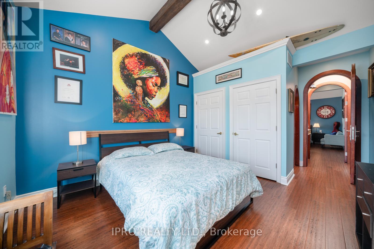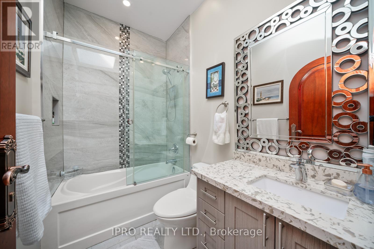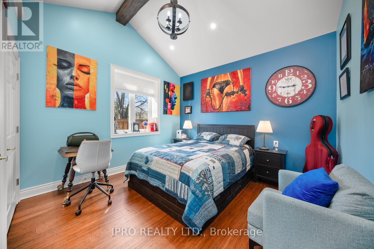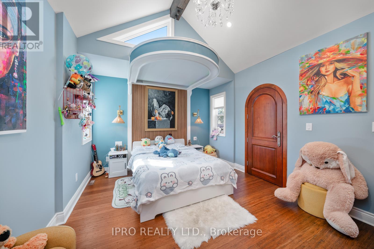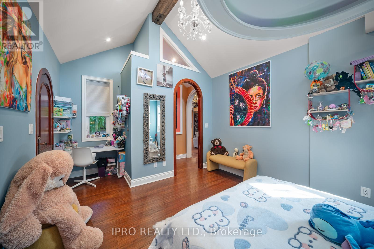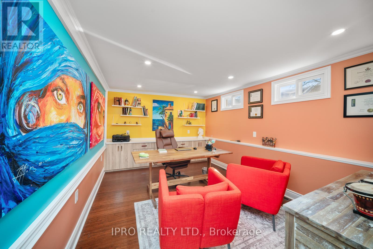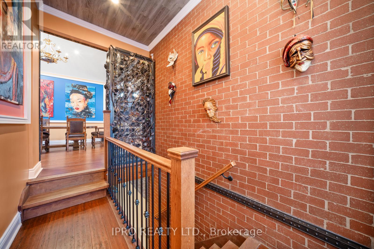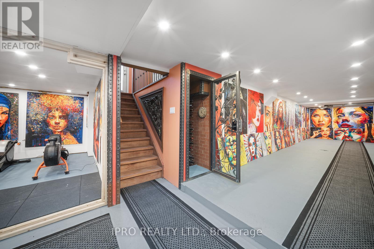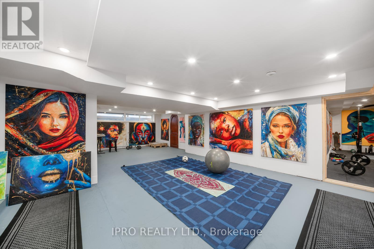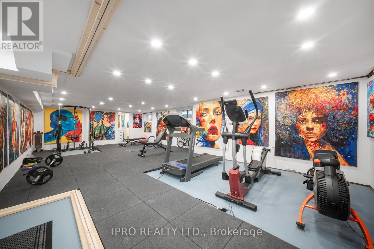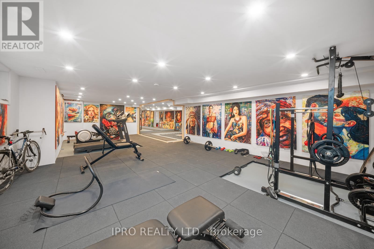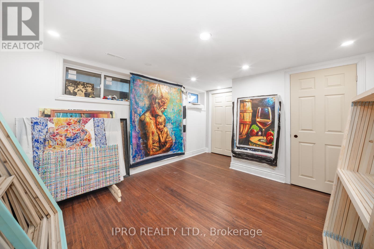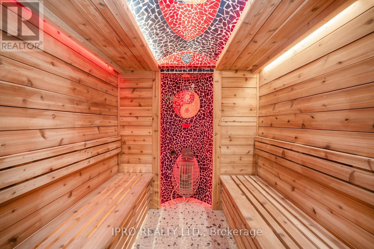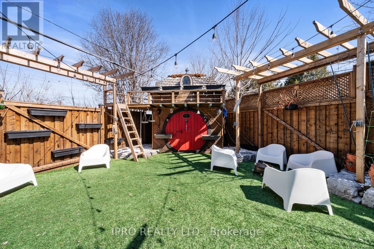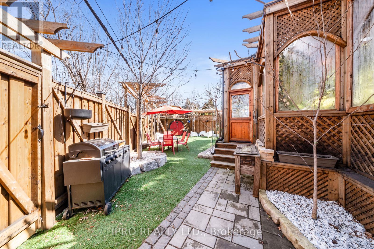17 Hardwick Court Toronto, Ontario M9C 4G5
$2,780,000
Welcome to this breathtaking custom home! This is truly a one-of-a-kind showstopper. From the entrance with high vaulted ceilings, hardwood floors and many skylights, you will notice the attention to detail. Seamlessly connected to your al fresco dining area in an enclosed garden with retractable ceiling. Making entertaining, inside and out, a breeze. Modern kitchen features skylight, long breakfast island, gas stove, and side by side oversized fridge. Vaulted ceiling throughout with gorgeous exposed beams add to the charm and powerful decor of this home. Dreamy and private primary bedroom with exclusive walkout to the custom sunken in hot tub, and large rain shower in the ensuite bathroom. 3 other bedrooms each feature their own private 4 pc bathroom, skylights and tasteful decor. The basement features laundry room, gym, wine storage, r/i for an additional kitchen, 2 bedrooms with R/I for ensuite bathrooms, and a large versatile area. Located close to major highways, airport, schools, parks and shopping. Commuting is convenient with public transit hub within a few minutes walk. (Home to future LRT stop one day) and you will want to quickly arrive to your move-in ready home where you can enjoy your luxurious and peaceful paradise. (id:61852)
Property Details
| MLS® Number | W12036355 |
| Property Type | Single Family |
| Neigbourhood | Eringate-Centennial-West Deane |
| Community Name | Eringate-Centennial-West Deane |
| AmenitiesNearBy | Golf Nearby, Park, Public Transit |
| EquipmentType | Water Heater |
| ParkingSpaceTotal | 4 |
| RentalEquipmentType | Water Heater |
| Structure | Greenhouse |
Building
| BathroomTotal | 5 |
| BedroomsAboveGround | 4 |
| BedroomsBelowGround | 2 |
| BedroomsTotal | 6 |
| Appliances | All, Dryer, Washer, Window Coverings |
| ArchitecturalStyle | Bungalow |
| BasementDevelopment | Finished |
| BasementType | N/a (finished) |
| ConstructionStyleAttachment | Detached |
| CoolingType | Central Air Conditioning |
| ExteriorFinish | Brick |
| FireplacePresent | Yes |
| FlooringType | Hardwood, Tile |
| FoundationType | Unknown |
| HalfBathTotal | 1 |
| HeatingFuel | Natural Gas |
| HeatingType | Forced Air |
| StoriesTotal | 1 |
| SizeInterior | 3000 - 3500 Sqft |
| Type | House |
| UtilityWater | Municipal Water |
Parking
| Attached Garage | |
| Garage |
Land
| Acreage | No |
| FenceType | Fenced Yard |
| LandAmenities | Golf Nearby, Park, Public Transit |
| Sewer | Sanitary Sewer |
| SizeDepth | 149 Ft ,10 In |
| SizeFrontage | 39 Ft |
| SizeIrregular | 39 X 149.9 Ft |
| SizeTotalText | 39 X 149.9 Ft |
Rooms
| Level | Type | Length | Width | Dimensions |
|---|---|---|---|---|
| Second Level | Office | 3.32 m | 5.9 m | 3.32 m x 5.9 m |
| Basement | Bedroom | 3.98 m | 4.45 m | 3.98 m x 4.45 m |
| Basement | Office | 3.71 m | 3.33 m | 3.71 m x 3.33 m |
| Basement | Laundry Room | 3.71 m | 6.24 m | 3.71 m x 6.24 m |
| Basement | Exercise Room | 5.41 m | 10.01 m | 5.41 m x 10.01 m |
| Main Level | Living Room | 7.33 m | 4.23 m | 7.33 m x 4.23 m |
| Main Level | Dining Room | 7.55 m | 11.9 m | 7.55 m x 11.9 m |
| Main Level | Kitchen | 5.54 m | 4.23 m | 5.54 m x 4.23 m |
| Main Level | Primary Bedroom | 4.43 m | 4.46 m | 4.43 m x 4.46 m |
| Main Level | Bedroom 2 | 3.6 m | 5.27 m | 3.6 m x 5.27 m |
| Main Level | Bedroom 3 | 3.6 m | 5.34 m | 3.6 m x 5.34 m |
| Main Level | Bedroom 4 | 5.27 m | 3.63 m | 5.27 m x 3.63 m |
Interested?
Contact us for more information
Alex Henriquez
Broker
30 Eglinton Ave W. #c12
Mississauga, Ontario L5R 3E7
Santina Stumpo
Broker
3079b Dundas St West
Toronto, Ontario M6P 1Z9
