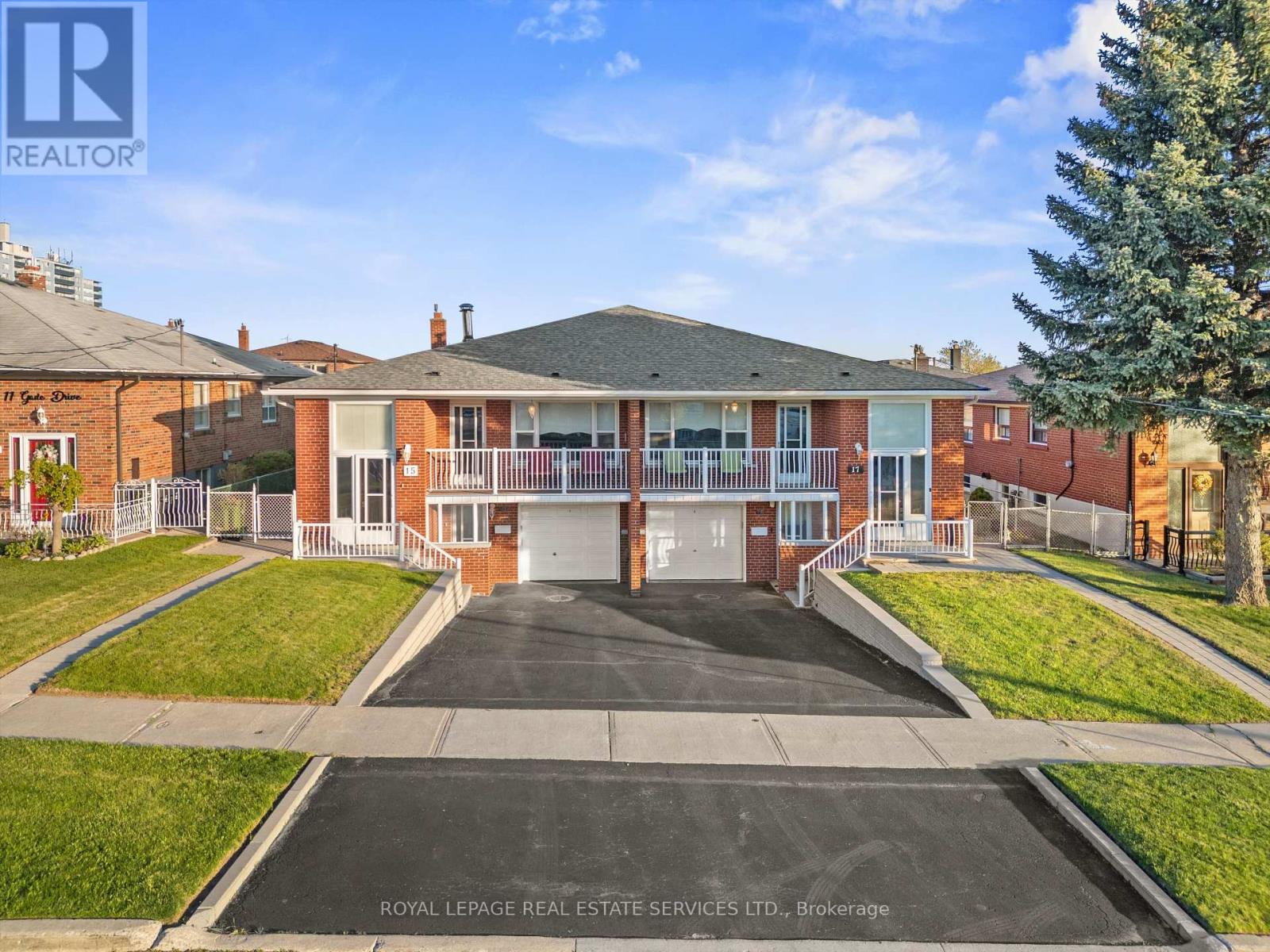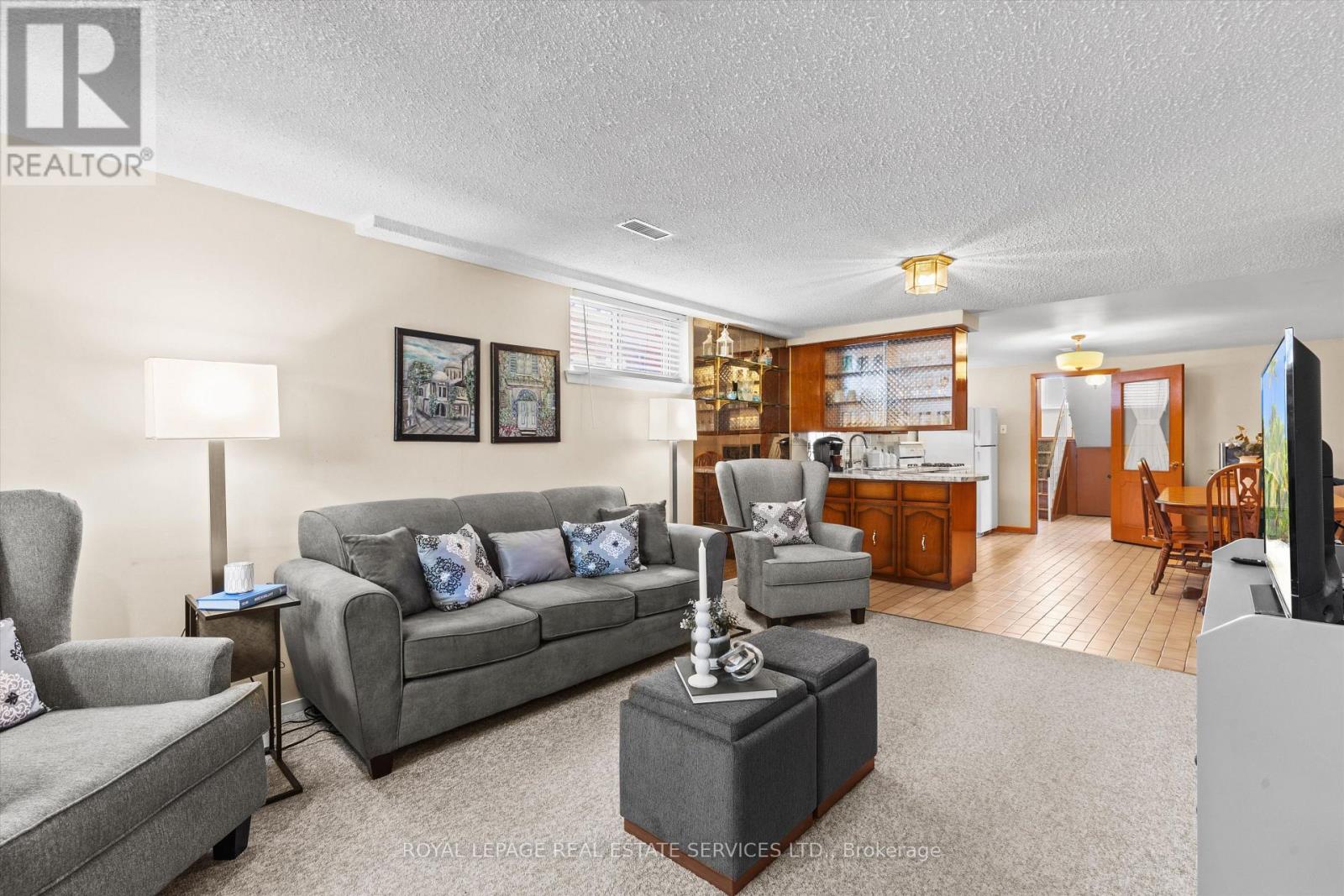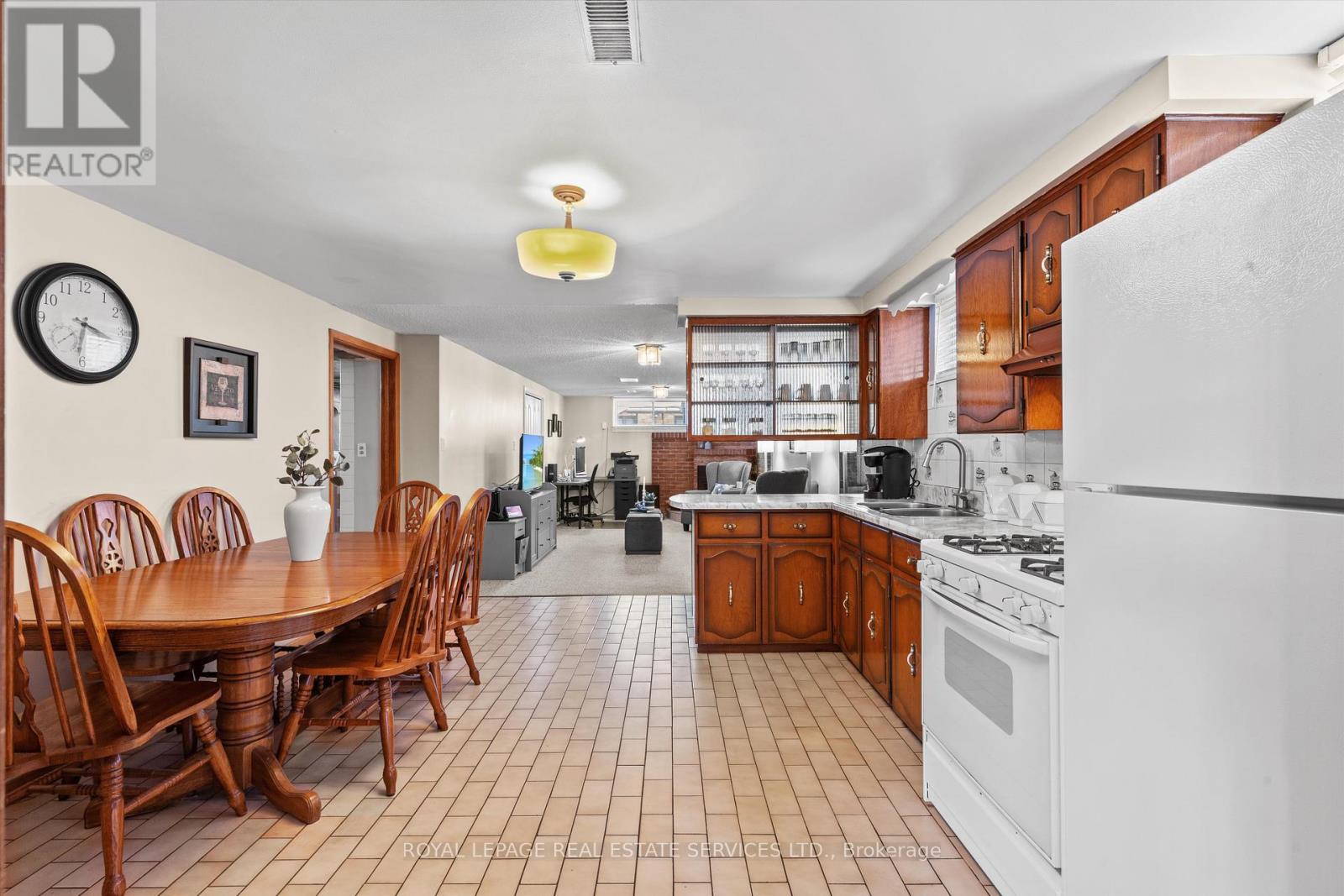17 Gade Drive Toronto, Ontario M3M 2K2
$899,900
Well Maintained, Bright & Spacious 3 Bedroom Brick Semi-Detached Bungalow, Lovingly Cared For By The Same Family. First Time Offered For Sale! Combined Living & Dining Room, Spacious Eat-In Kitchen, Three Well Sized Bedrooms, Finished Basement With Two Separate Entrances, Recreation Room & Second Kitchen. A Fantastic Opportunity For Multi-Generational Families, Friends, First Time Home Buyers & Investors To Purchase One Or Both Of These Well Built Homes. Income Potential From Lower Level. Manicured Yard With Shed/Workstation With Power. Conveniently Located Steps To Schools, Humber River Hospital, Restaurants & Easy Access To Highway 401. NOTE: 15 Gade Is Also For Sale. (id:61852)
Property Details
| MLS® Number | W12158387 |
| Property Type | Single Family |
| Neigbourhood | Downsview |
| Community Name | Downsview-Roding-CFB |
| ParkingSpaceTotal | 3 |
Building
| BathroomTotal | 2 |
| BedroomsAboveGround | 3 |
| BedroomsTotal | 3 |
| Appliances | Dishwasher, Dryer, Stove, Washer, Window Coverings, Refrigerator |
| ArchitecturalStyle | Raised Bungalow |
| BasementDevelopment | Finished |
| BasementFeatures | Separate Entrance |
| BasementType | N/a (finished) |
| ConstructionStyleAttachment | Semi-detached |
| CoolingType | Central Air Conditioning |
| ExteriorFinish | Brick |
| FireplacePresent | Yes |
| FlooringType | Carpeted, Tile, Hardwood |
| FoundationType | Block |
| HeatingFuel | Natural Gas |
| HeatingType | Forced Air |
| StoriesTotal | 1 |
| SizeInterior | 1100 - 1500 Sqft |
| Type | House |
| UtilityWater | Municipal Water |
Parking
| Attached Garage | |
| Garage |
Land
| Acreage | No |
| Sewer | Sanitary Sewer |
| SizeDepth | 111 Ft ,1 In |
| SizeFrontage | 32 Ft ,3 In |
| SizeIrregular | 32.3 X 111.1 Ft |
| SizeTotalText | 32.3 X 111.1 Ft |
Rooms
| Level | Type | Length | Width | Dimensions |
|---|---|---|---|---|
| Lower Level | Recreational, Games Room | 6.8 m | 4 m | 6.8 m x 4 m |
| Lower Level | Kitchen | 4 m | 4 m | 4 m x 4 m |
| Main Level | Living Room | 4.6 m | 3.9 m | 4.6 m x 3.9 m |
| Main Level | Dining Room | 3.3 m | 2.8 m | 3.3 m x 2.8 m |
| Main Level | Kitchen | 4 m | 2.7 m | 4 m x 2.7 m |
| Main Level | Eating Area | 2.8 m | 2 m | 2.8 m x 2 m |
| Main Level | Primary Bedroom | 4.2 m | 3.3 m | 4.2 m x 3.3 m |
| Main Level | Bedroom 2 | 4 m | 2.9 m | 4 m x 2.9 m |
| Main Level | Bedroom 3 | 2.9 m | 2.8 m | 2.9 m x 2.8 m |
Interested?
Contact us for more information
Matt Gerlock
Salesperson
Leslie Tokayer
Broker
Sheila Gerlock
Salesperson
































