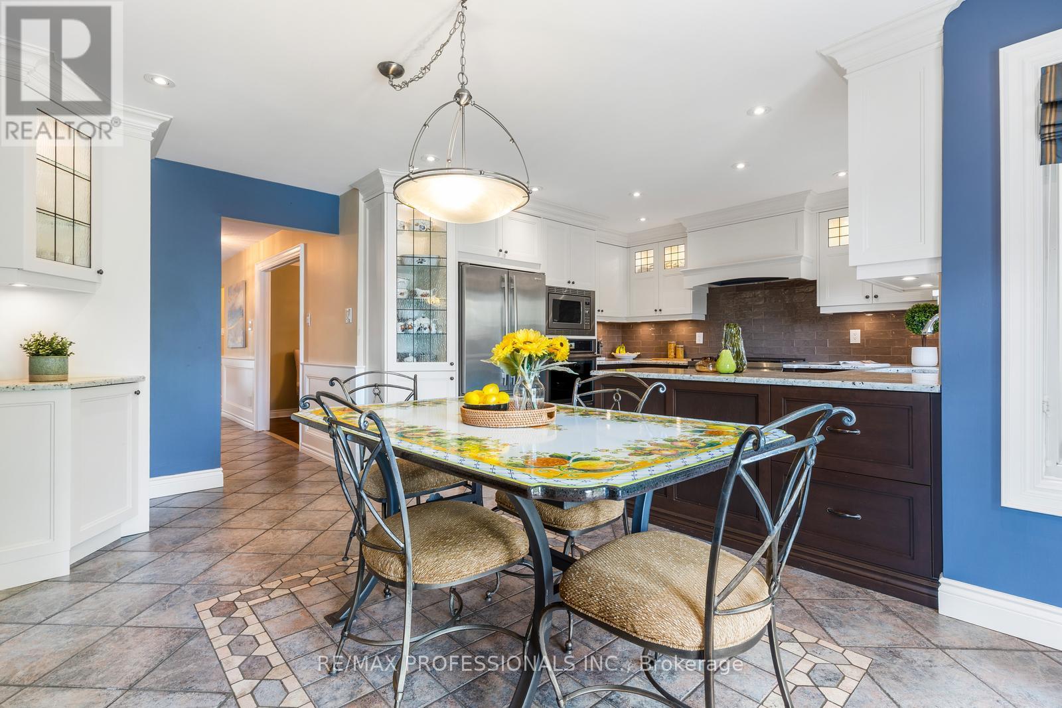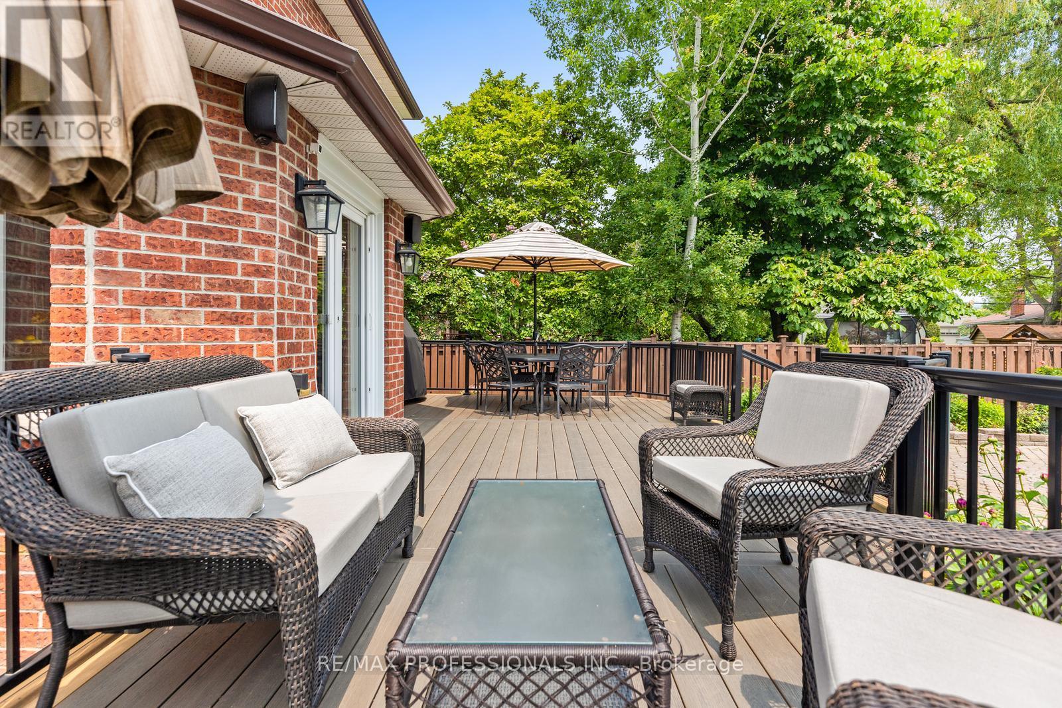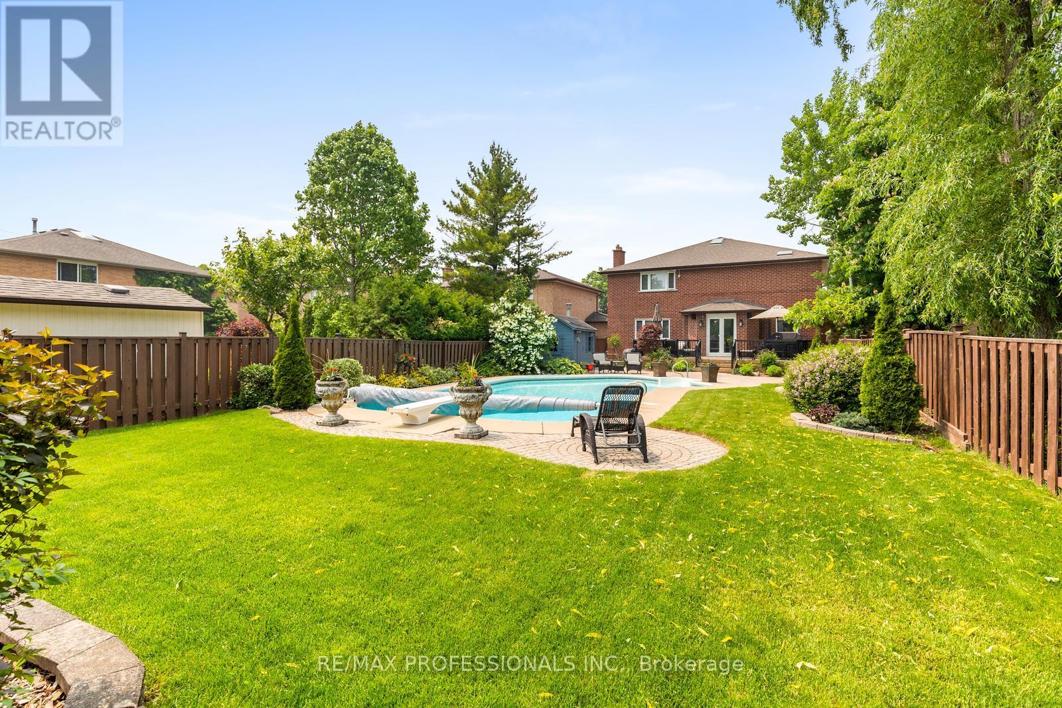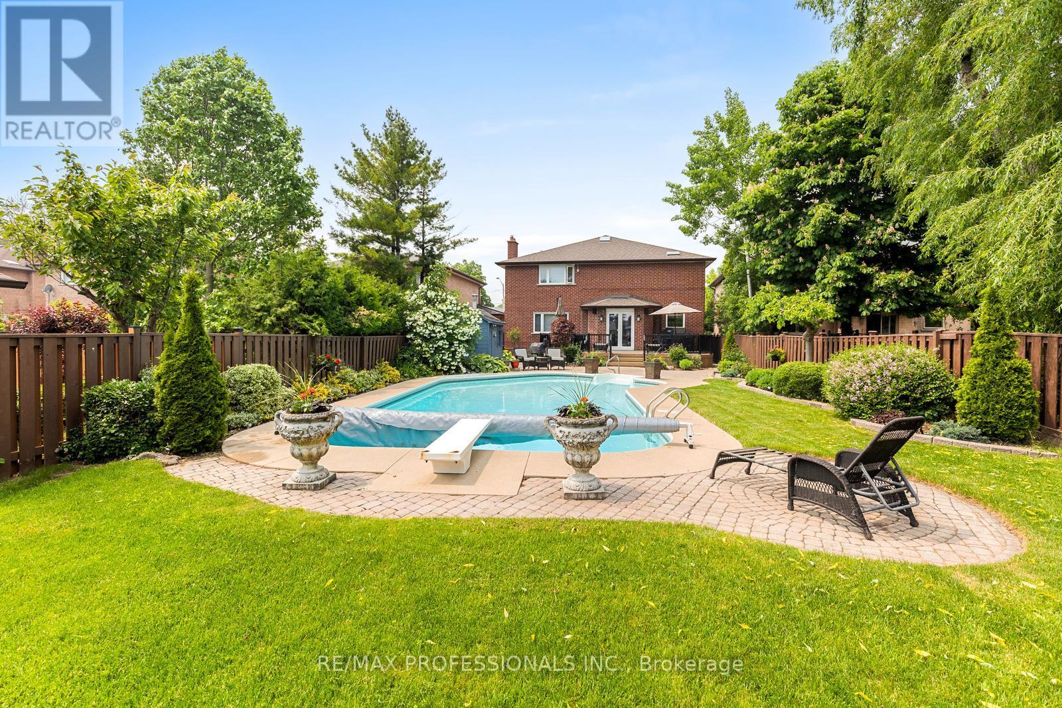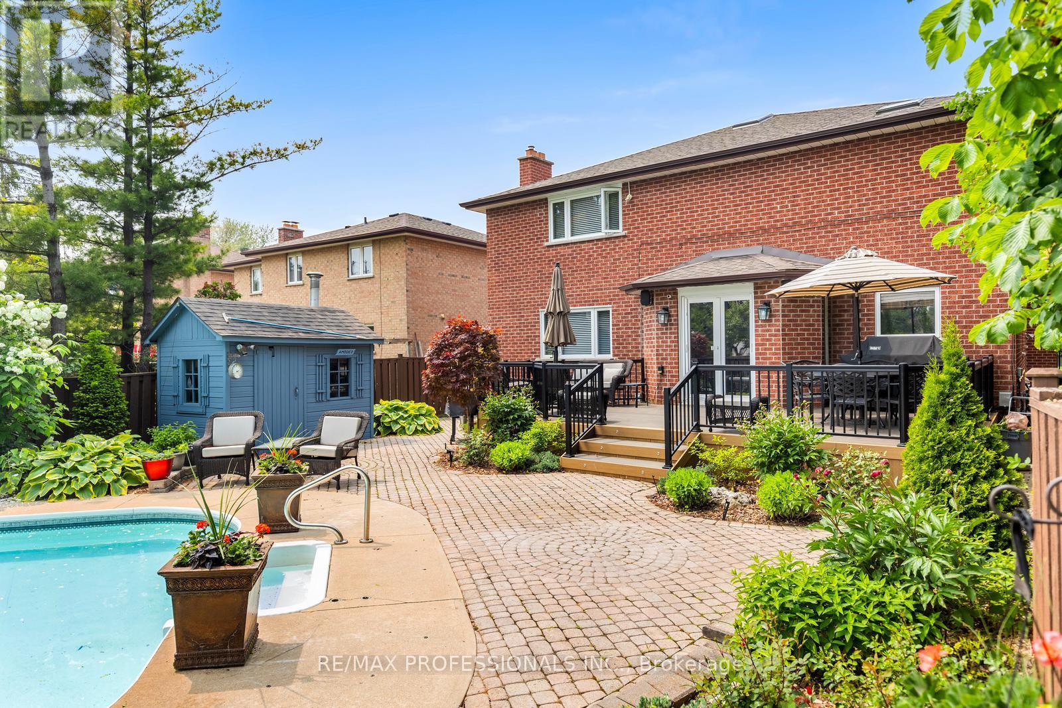17 Embers Drive Toronto, Ontario M9C 3E6
$2,099,000
Welcome home to 17 Embers Drive! A large custom built, 2-storey, 4 bedroom, 5 bathroom family home nestled in the heart of Etobicoke and features a 50 x 195 foot lot with oasis yard featuring a large in-ground pool, sun patio, large custom composite deck, professionally landscaped yard + garden, in-ground sprinkler system and more! This home features many upgrades and is filled with timeless elegance and charm. The main floor features a large living room, separate elegant dining room, chef inspired kitchen with high-end appliances, a family room with custom built-in cabinetry and shelving with a stone gas fireplace, a separate office (can be used as an addition bedroom) mud room/main floor laundry with garage entry and much more. The upper level features 4 large bedrooms and 3 full washrooms! The primary is equipped with a stunning 5 piece ensuite + his and hers walk-in closets! Hardwood flooring and wainscotting throughout! The lower level is accessed by 2 separate staircases, features a large rec room, games room, additional 3 pc washroom and ton of storage space. Spacious 2 car garage and stone hardscaped 4 car driveway. Well maintained family home with exceptional detail. First time on market- a must see! One of the largest lots in the neighbourhood. Take the virtual tour! Perfect location in central Etobicoke -ideally nestled near the Etobicoke Creek with access to walking/cycling trails, tons of parks including centennial park and golf. Walk To transit and great schools nearby. Walking distance to large plaza with a ton of amenities, eateries, Shoppers Drug Mart, LCBO and much more! Minutes to Markland Wood Golf Club, Sheridan Nurseries, quick access to all highways and major amenities. (id:61852)
Property Details
| MLS® Number | W12209966 |
| Property Type | Single Family |
| Neigbourhood | Eringate-Centennial-West Deane |
| Community Name | Eringate-Centennial-West Deane |
| ParkingSpaceTotal | 6 |
| PoolType | Inground Pool |
Building
| BathroomTotal | 5 |
| BedroomsAboveGround | 4 |
| BedroomsBelowGround | 1 |
| BedroomsTotal | 5 |
| Amenities | Fireplace(s) |
| Appliances | Garage Door Opener Remote(s), Oven - Built-in, Central Vacuum, Blinds, Dishwasher, Dryer, Microwave, Oven, Stove, Washer, Refrigerator |
| BasementDevelopment | Finished |
| BasementFeatures | Separate Entrance |
| BasementType | N/a (finished) |
| ConstructionStyleAttachment | Detached |
| CoolingType | Central Air Conditioning |
| ExteriorFinish | Brick |
| FireplacePresent | Yes |
| FoundationType | Block, Concrete |
| HalfBathTotal | 1 |
| HeatingFuel | Natural Gas |
| HeatingType | Forced Air |
| StoriesTotal | 2 |
| SizeInterior | 3000 - 3500 Sqft |
| Type | House |
| UtilityWater | Municipal Water |
Parking
| Attached Garage | |
| Garage |
Land
| Acreage | No |
| Sewer | Sanitary Sewer |
| SizeDepth | 195 Ft ,1 In |
| SizeFrontage | 50 Ft |
| SizeIrregular | 50 X 195.1 Ft |
| SizeTotalText | 50 X 195.1 Ft |
Interested?
Contact us for more information
Elizabeth Jane Johnson
Salesperson
1 East Mall Cres Unit D-3-C
Toronto, Ontario M9B 6G8
Dan Saracino
Salesperson
1 East Mall Cres Unit D-3-C
Toronto, Ontario M9B 6G8







