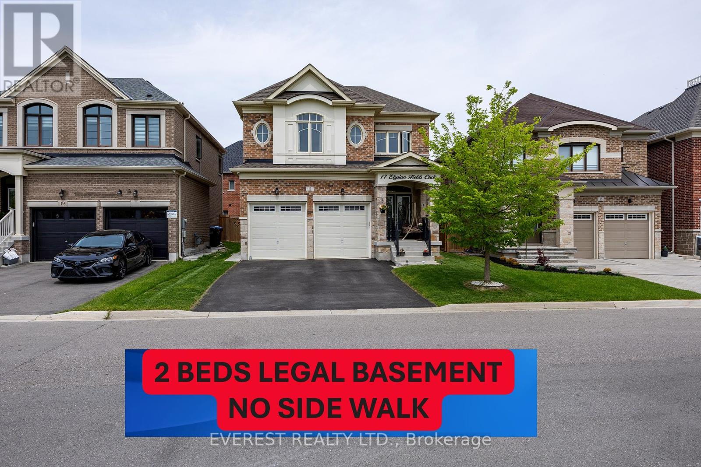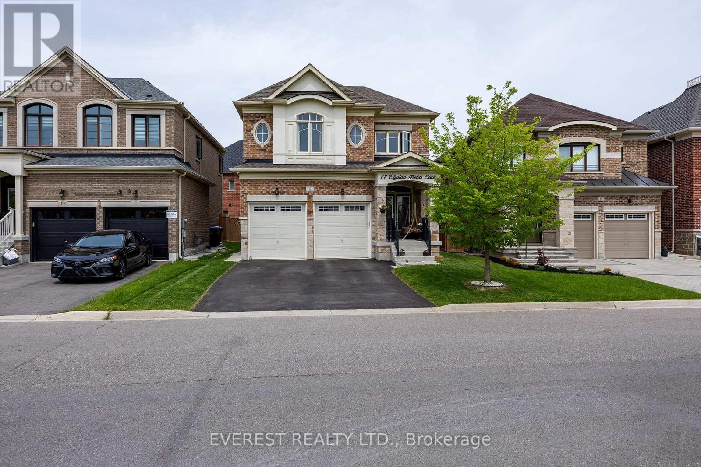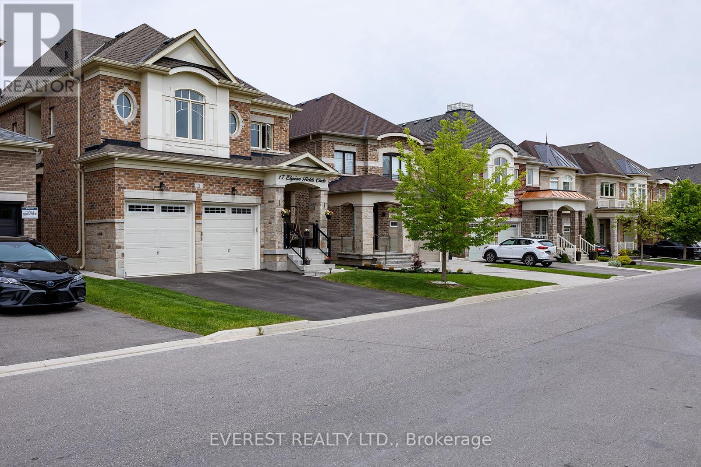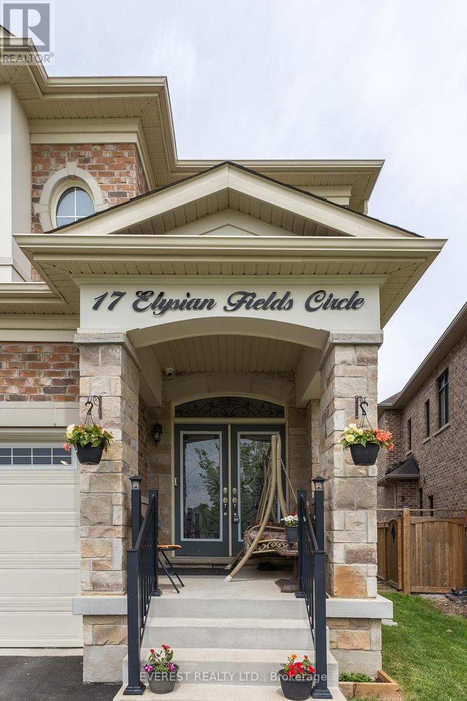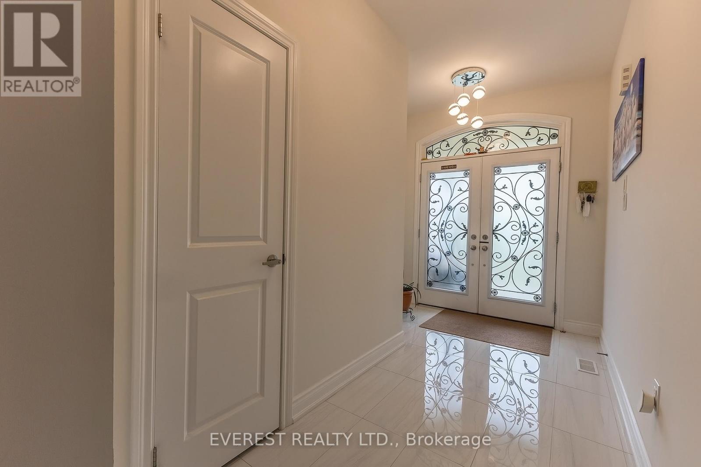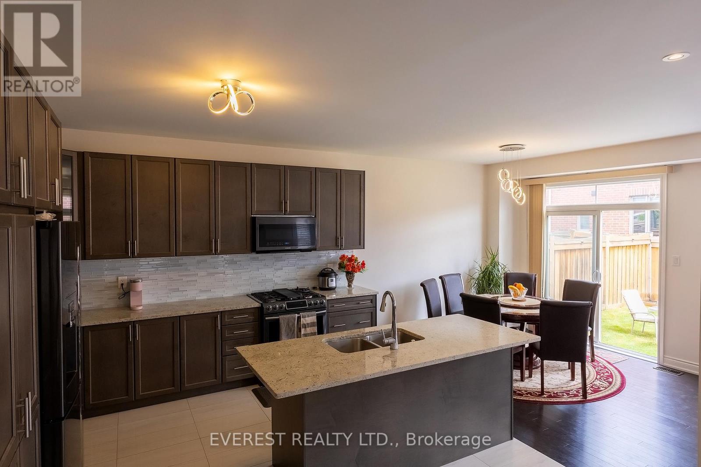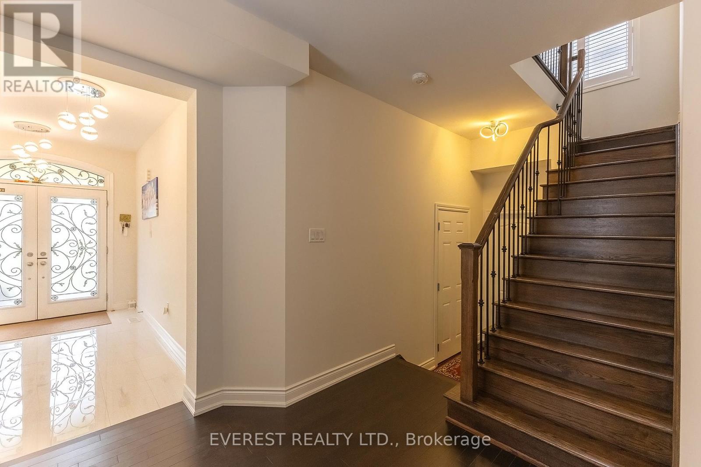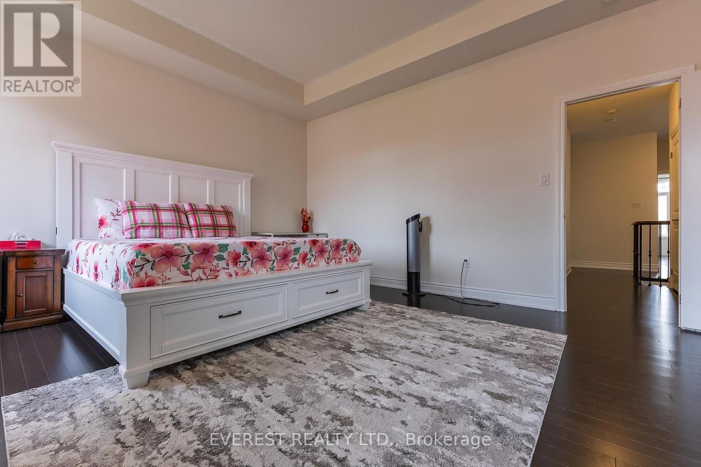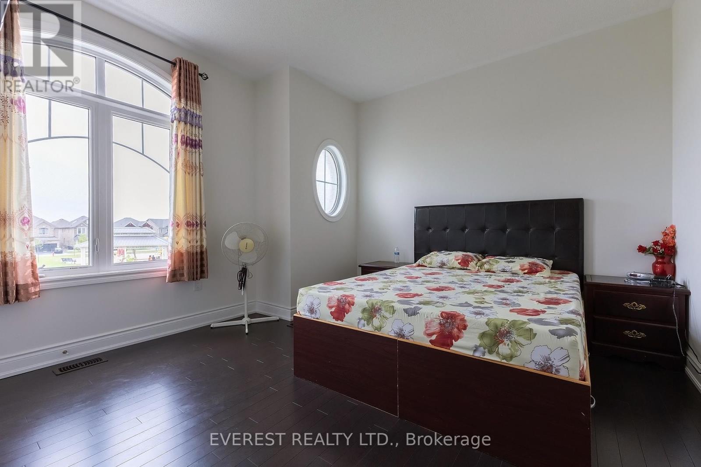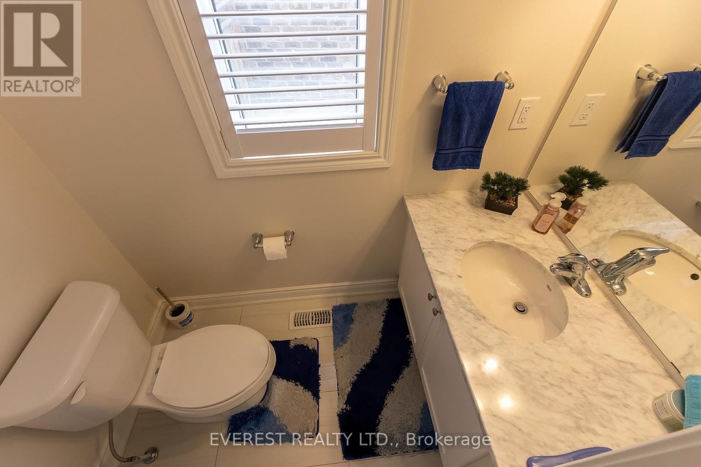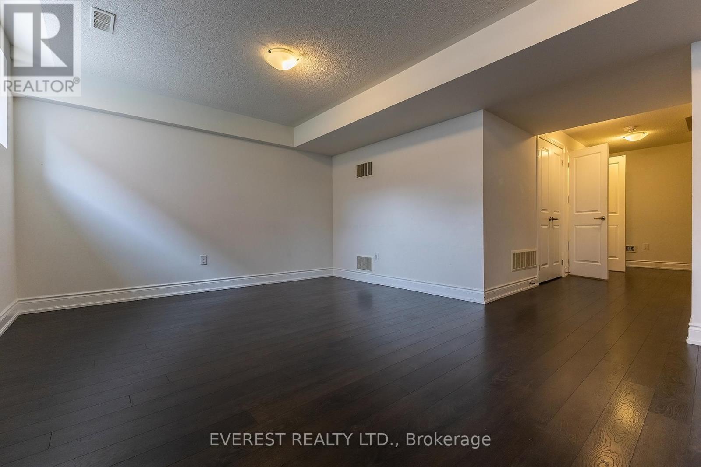17 Elysian Field Circle E Brampton, Ontario L6Y 6E9
$1,786,000
Stunning Kaneff Home on a Premium Lot in Prestigious Bram West. Welcome to this beautifully designed, fully upgraded 4+2 bedroom, 5-bathroom detached home nestled in the desirable Bram West community. Built 2020, this meticulously maintained residence sits on a premium lot with a striking stone façade, double-door entry, and no sidewalk out front, allowing for a total of 6-car parking (2 in the garage, 4 on the driveway).Boasting over $200K in upgrades, the home features soaring 9-foot ceilings on both the main and second floors, smooth ceilings on the main level, pot lights in the family & Living room, breakfast area, and custom California shutters in the main floor. The open-concept layout is perfect for both daily living and entertaining, with large windows offering an abundance of natural light. The main level showcases elegant hardwood flooring , a spacious family room with a gas fireplace, and a modern kitchen with granite countertops, a large island, porcelain tile flooring, backsplash, stainless steel appliances, and a gas stove. Upstairs, the generously sized primary suite includes a walk-in closet and a luxurious ensuite with a Jack & Jill shower. All secondary bedrooms are well-sized with ample closet space. The LEGAL BASEMENT APARTMENT, built by the builder and registered as a two-unit dwelling, features a separate entrance, two additional bedrooms with walk-in closets, and a full kitchen. perfect for rental income or multi-generational living. Enjoy a private, spacious backyard ready for your personal touch. Two separate laundries. Located in a quiet and growing neighborhood, this home offers a park view at the front and is just steps from a playground, banks, plazas with shops, restaurants, daycare, medical facilities, and grocery stores. Easy access to top-rated schools, places of worship, golf courses, and major highways (401 & 407). This exceptional home truly has it all space, style, functionality, and location. Don't miss this opportunity! (id:61852)
Property Details
| MLS® Number | W12176540 |
| Property Type | Single Family |
| Community Name | Bram West |
| Features | Irregular Lot Size, Carpet Free |
| ParkingSpaceTotal | 6 |
Building
| BathroomTotal | 5 |
| BedroomsAboveGround | 4 |
| BedroomsBelowGround | 2 |
| BedroomsTotal | 6 |
| Age | 0 To 5 Years |
| Amenities | Fireplace(s) |
| Appliances | Garage Door Opener Remote(s), Water Meter, Dishwasher, Dryer, Stove, Washer, Refrigerator |
| BasementDevelopment | Finished |
| BasementFeatures | Apartment In Basement |
| BasementType | N/a (finished) |
| ConstructionStyleAttachment | Detached |
| CoolingType | Central Air Conditioning |
| ExteriorFinish | Brick, Stone |
| FireProtection | Security System |
| FireplacePresent | Yes |
| FireplaceTotal | 1 |
| FlooringType | Hardwood |
| FoundationType | Concrete |
| HalfBathTotal | 1 |
| HeatingFuel | Natural Gas |
| HeatingType | Forced Air |
| StoriesTotal | 2 |
| SizeInterior | 2000 - 2500 Sqft |
| Type | House |
| UtilityWater | Municipal Water, Lake/river Water Intake |
Parking
| Attached Garage | |
| Garage |
Land
| Acreage | No |
| Sewer | Sanitary Sewer |
| SizeDepth | 100 Ft ,8 In |
| SizeFrontage | 35 Ft ,7 In |
| SizeIrregular | 35.6 X 100.7 Ft ; 35.55/100.73/98.83/49.29 |
| SizeTotalText | 35.6 X 100.7 Ft ; 35.55/100.73/98.83/49.29 |
Rooms
| Level | Type | Length | Width | Dimensions |
|---|---|---|---|---|
| Second Level | Primary Bedroom | 5.54 m | 4.45 m | 5.54 m x 4.45 m |
| Second Level | Bedroom | 3.38 m | 3.1 m | 3.38 m x 3.1 m |
| Second Level | Bedroom 2 | 2.92 m | 3.78 m | 2.92 m x 3.78 m |
| Second Level | Bedroom 3 | 3.08 m | 2.95 m | 3.08 m x 2.95 m |
| Second Level | Laundry Room | 2.43 m | 1.8 m | 2.43 m x 1.8 m |
| Lower Level | Laundry Room | 2 m | 0.9 m | 2 m x 0.9 m |
| Main Level | Kitchen | 4.42 m | 3.84 m | 4.42 m x 3.84 m |
| Main Level | Family Room | 5.2 m | 4.14 m | 5.2 m x 4.14 m |
| Main Level | Dining Room | 3.84 m | 4.87 m | 3.84 m x 4.87 m |
| Main Level | Eating Area | 2.92 m | 3.04 m | 2.92 m x 3.04 m |
Utilities
| Cable | Installed |
| Electricity | Installed |
| Sewer | Installed |
https://www.realtor.ca/real-estate/28373912/17-elysian-field-circle-e-brampton-bram-west-bram-west
Interested?
Contact us for more information
Pitambar Bhattarai
Salesperson
735 Twain Ave #2
Mississauga, Ontario L5W 1X1
