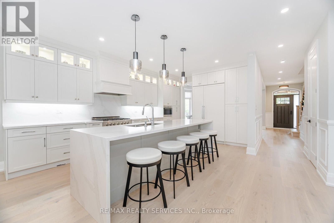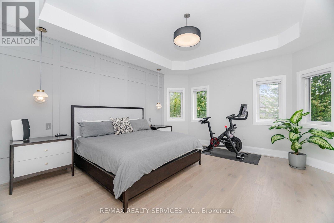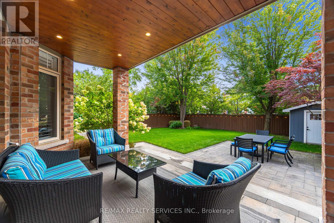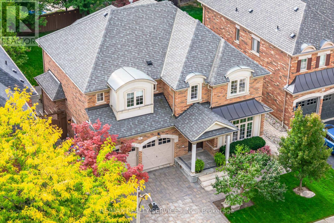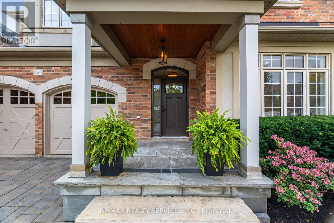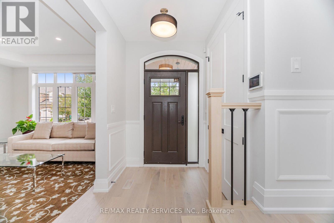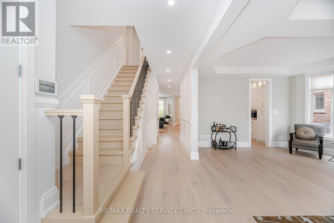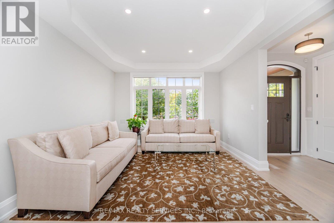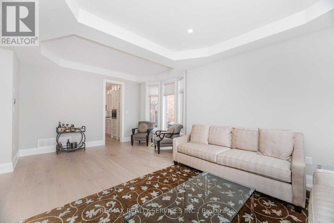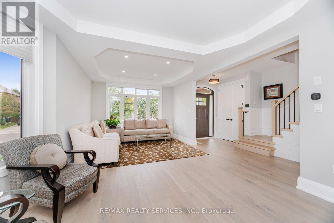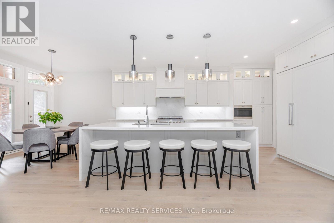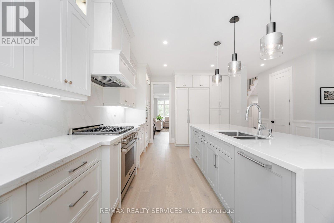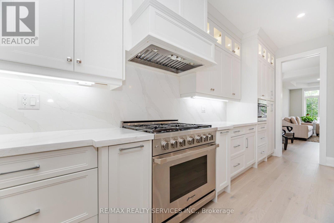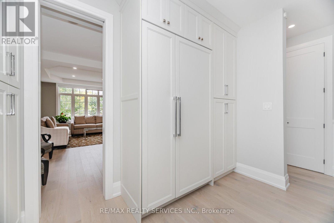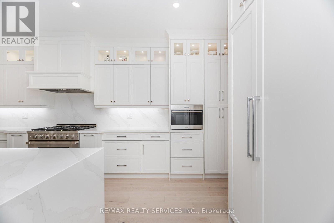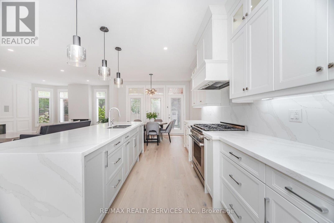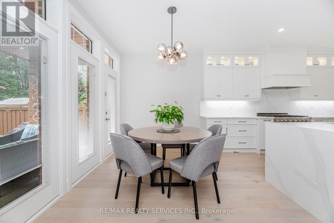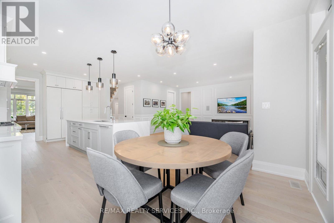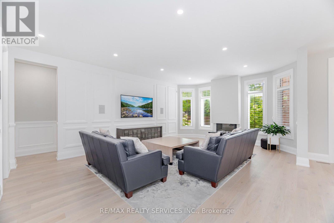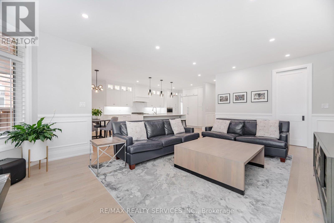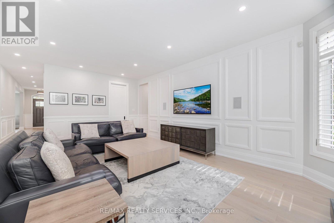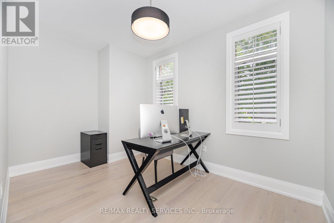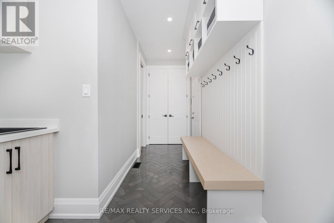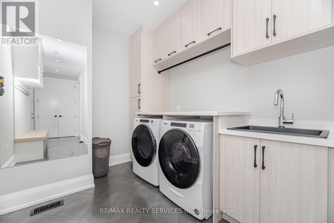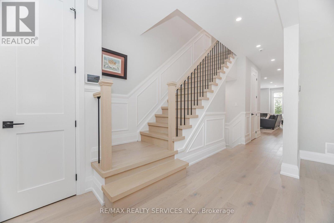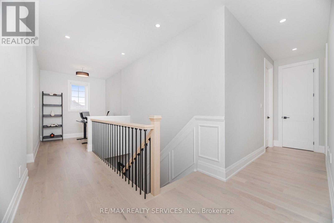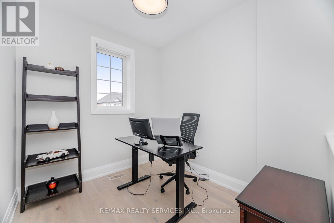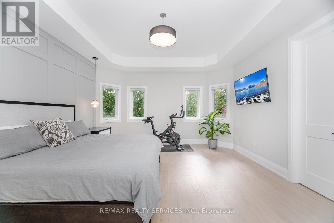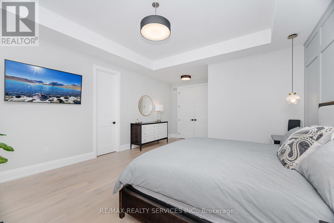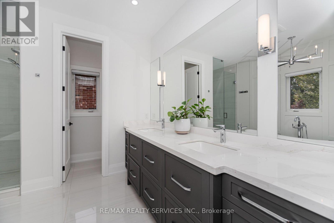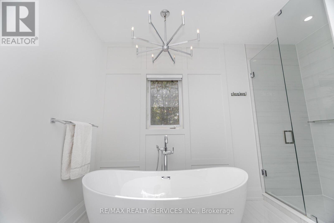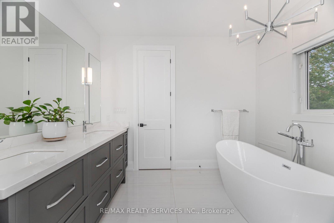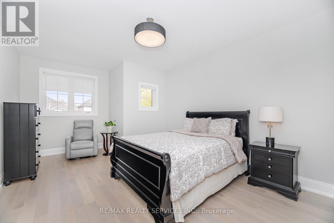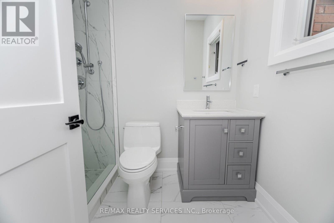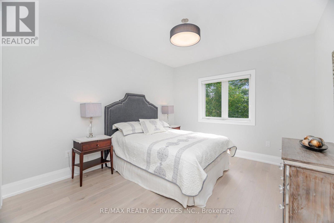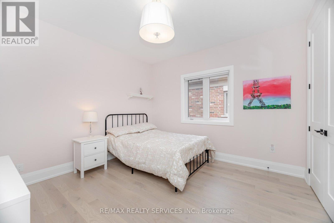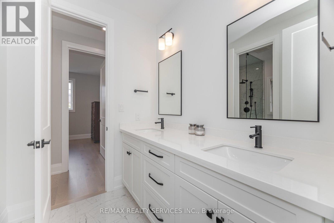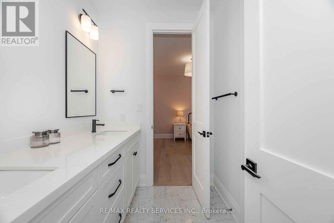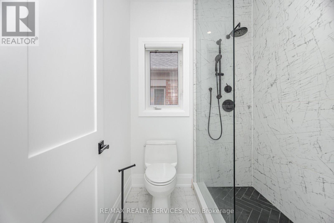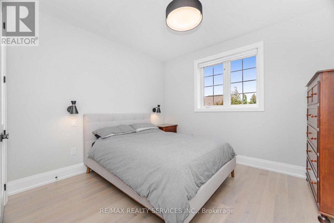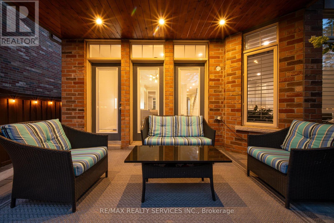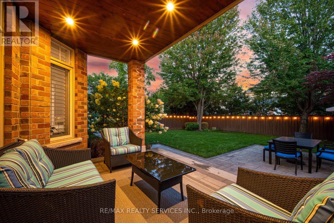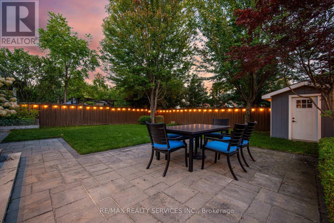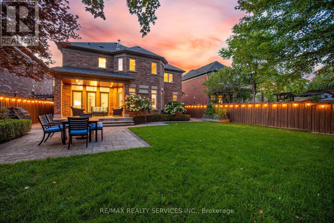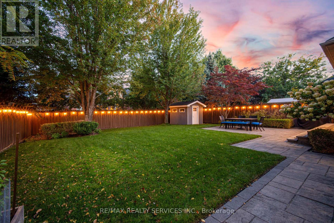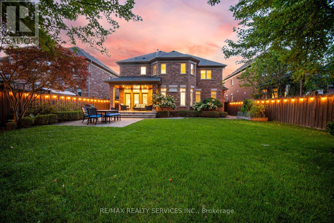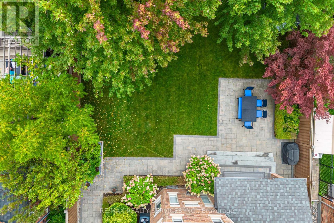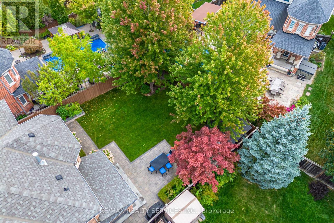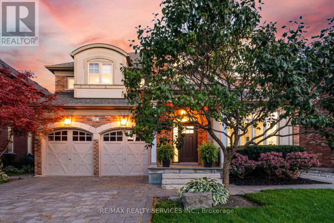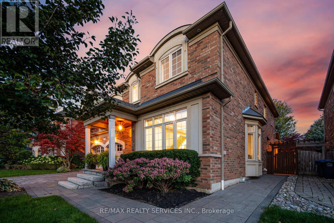17 Edmonton Street Brampton, Ontario L6Y 5L2
$1,999,900
Experience luxurious living in Streetsville Glen, one of Peels most prestigious enclaves. Designed by Arthur Blakely & fully reimagined in 2020 w/ over $400,000 in upgrades, this 5-br + den, 4-wr residence delivers turnkey elegance for even the most uncompromising buyer. Step inside to find a home curated with intention. Main + upper levels showcase wide-plank flooring, soaring coffered ceilings, custom wainscotting & An oak staircase w/ iron pickets to anchor the space w/ timeless sophistication. California shutters throughout frame sun-filled windows, while 9-ft high doors & layered lighting elevate every room. At the heart of the home, the chefs kitchen blends artistry & function w/ hidden panelled refrigerator, high end Dacor appliances, waterfall-edged stone island & expanded cabinetry. Designer lighting adds a sleek touch to a space built for entertaining and everyday living. Flowing seamlessly outdoors, the backyard transforms into a private retreat. A covered deck and stone patio are framed by ambient Edison lighting and manicured landscaping perfect for hosting family and friends late into the evening. A finished double garage w/ epoxy floors + shiplap walled workshop connects mudroom & laundry boasting herringbone flooring & Whirlpool front-load units. Work from home in your main floor office w privacy French doors or retreat upstairs to den for quiet flexibility of work or rest. Primary br defines luxury w coffered ceiling, sweeping panoramic bay window, walk-in closet & spa-calibre ensuite w soaker tub, stone-tiled shower, and dual vanity. Bedrooms 2 & 3 share a chic shared ensuite, while bedroom four enjoys a private full 3pc w glass shower. The exterior is equally impressive w an additional $50,000 in wraparound custom stonework & irrigation system. Positioned near hwys, top-rated schools, parks & trails, this home is as convenient as it is captivating. A unique offering in a community defined by elegance, this home is ready to welcome your family. (id:61852)
Property Details
| MLS® Number | W12424069 |
| Property Type | Single Family |
| Community Name | Bram West |
| AmenitiesNearBy | Golf Nearby, Park |
| EquipmentType | Water Heater |
| Features | Cul-de-sac |
| ParkingSpaceTotal | 6 |
| RentalEquipmentType | Water Heater |
| Structure | Shed |
Building
| BathroomTotal | 4 |
| BedroomsAboveGround | 5 |
| BedroomsTotal | 5 |
| Appliances | Central Vacuum, Water Heater, Dishwasher, Dryer, Garage Door Opener, Microwave, Oven, Stove, Washer, Whirlpool, Window Coverings, Refrigerator |
| BasementDevelopment | Unfinished |
| BasementType | N/a (unfinished) |
| ConstructionStyleAttachment | Detached |
| CoolingType | Central Air Conditioning |
| ExteriorFinish | Brick, Stucco |
| FireplacePresent | Yes |
| FlooringType | Hardwood |
| FoundationType | Unknown |
| HalfBathTotal | 1 |
| HeatingFuel | Natural Gas |
| HeatingType | Forced Air |
| StoriesTotal | 2 |
| SizeInterior | 3000 - 3500 Sqft |
| Type | House |
| UtilityWater | Municipal Water |
Parking
| Garage |
Land
| Acreage | No |
| LandAmenities | Golf Nearby, Park |
| Sewer | Sanitary Sewer |
| SizeDepth | 121 Ft ,3 In |
| SizeFrontage | 53 Ft ,2 In |
| SizeIrregular | 53.2 X 121.3 Ft |
| SizeTotalText | 53.2 X 121.3 Ft |
| SurfaceWater | River/stream |
Rooms
| Level | Type | Length | Width | Dimensions |
|---|---|---|---|---|
| Main Level | Foyer | 1.68 m | 1.83 m | 1.68 m x 1.83 m |
| Main Level | Living Room | 3.66 m | 3.76 m | 3.66 m x 3.76 m |
| Main Level | Dining Room | 4.06 m | 2.64 m | 4.06 m x 2.64 m |
| Main Level | Kitchen | 3.66 m | 5.54 m | 3.66 m x 5.54 m |
| Main Level | Eating Area | 3.66 m | 2.64 m | 3.66 m x 2.64 m |
| Main Level | Family Room | 4.78 m | 6.5 m | 4.78 m x 6.5 m |
| Main Level | Office | 4.14 m | 2.67 m | 4.14 m x 2.67 m |
| Main Level | Laundry Room | 5.97 m | 2.59 m | 5.97 m x 2.59 m |
| Upper Level | Bedroom 2 | 3.96 m | 5.11 m | 3.96 m x 5.11 m |
| Upper Level | Bedroom 3 | 3.63 m | 3.56 m | 3.63 m x 3.56 m |
| Upper Level | Bedroom 4 | 3.63 m | 3.73 m | 3.63 m x 3.73 m |
| Upper Level | Bedroom 5 | 3.53 m | 4.09 m | 3.53 m x 4.09 m |
| Upper Level | Den | 2.26 m | 2.9 m | 2.26 m x 2.9 m |
| Upper Level | Primary Bedroom | 4.52 m | 6.5 m | 4.52 m x 6.5 m |
https://www.realtor.ca/real-estate/28907296/17-edmonton-street-brampton-bram-west-bram-west
Interested?
Contact us for more information
Matthew John Vella
Salesperson
295 Queen Street East
Brampton, Ontario L6W 3R1
