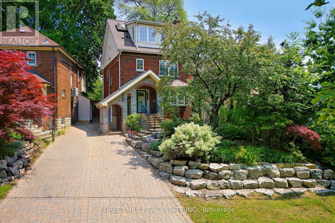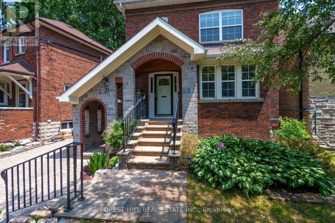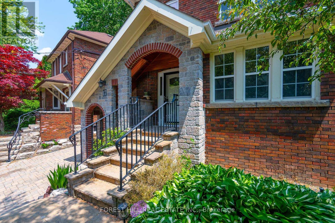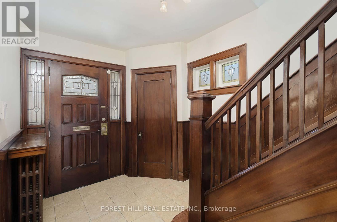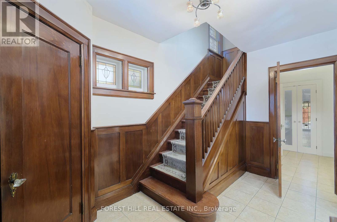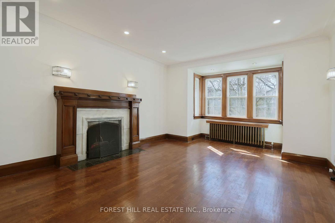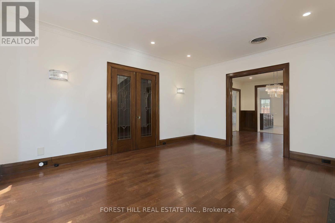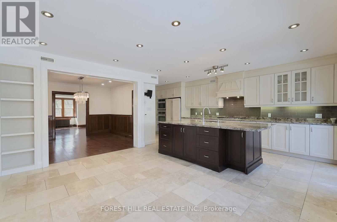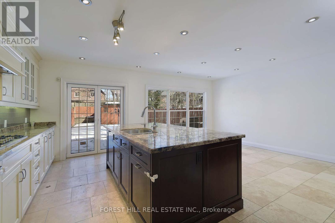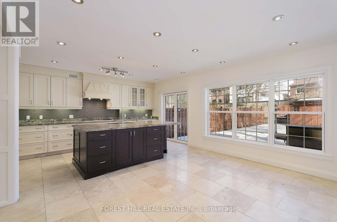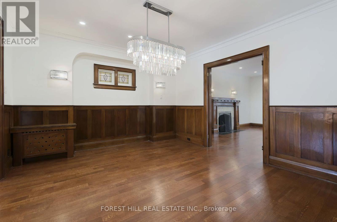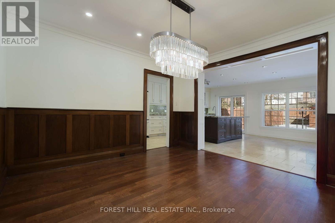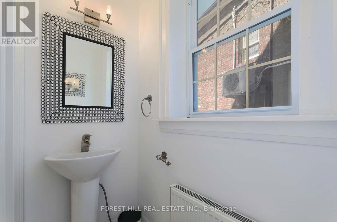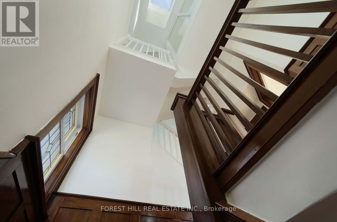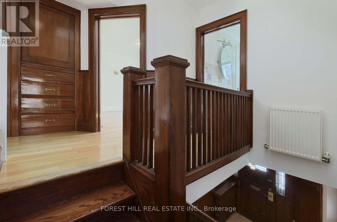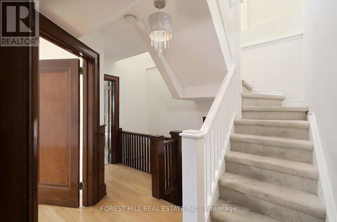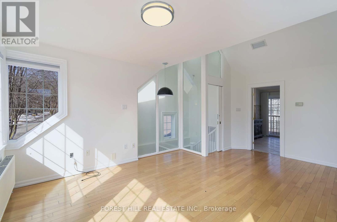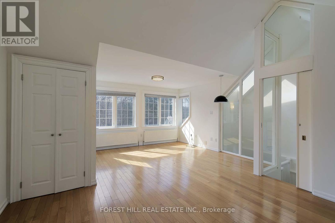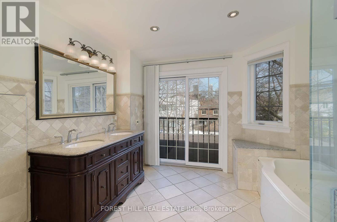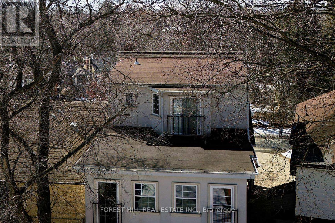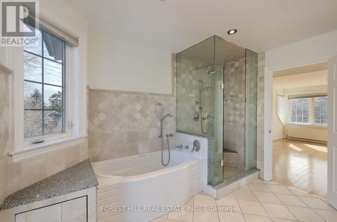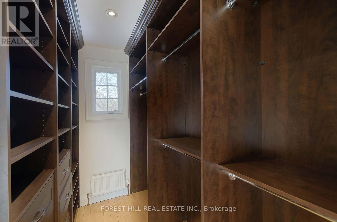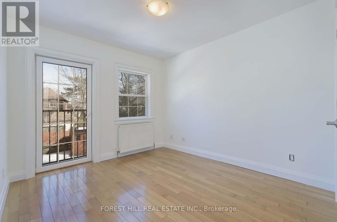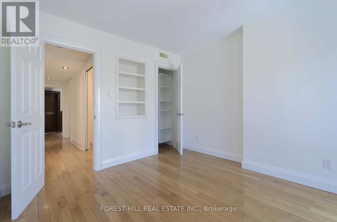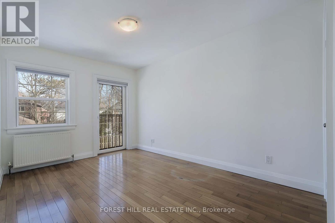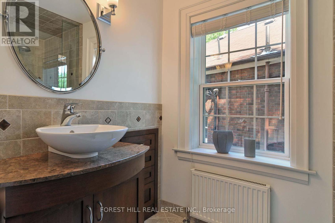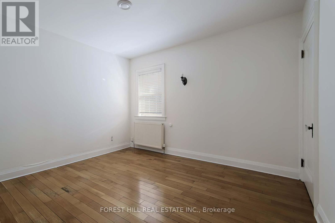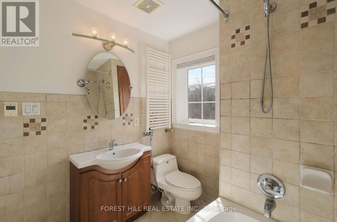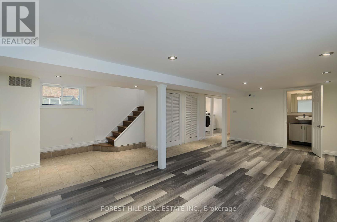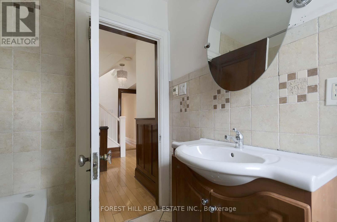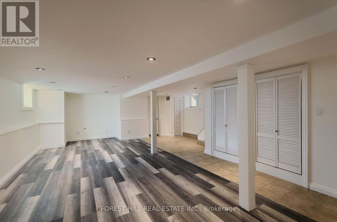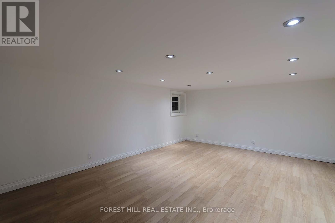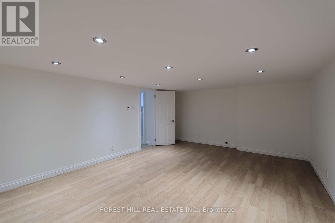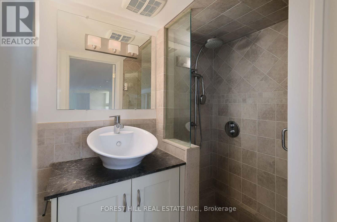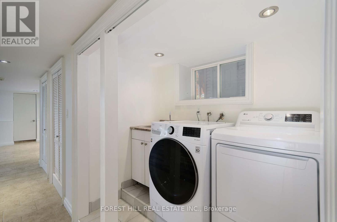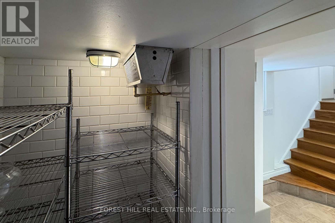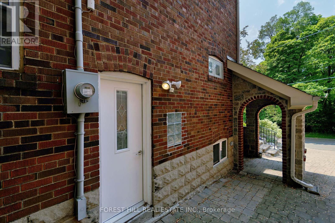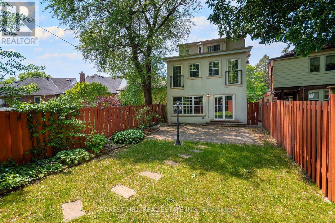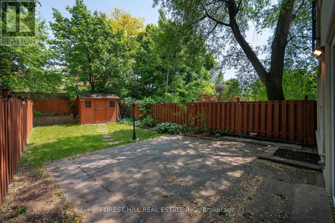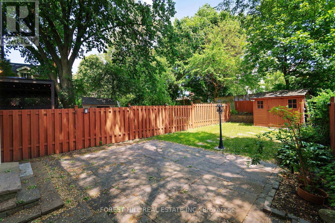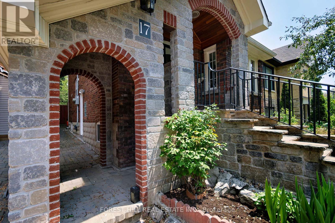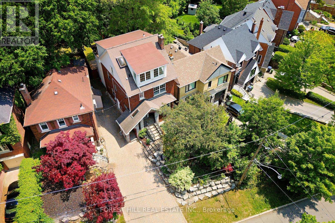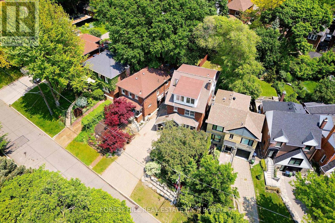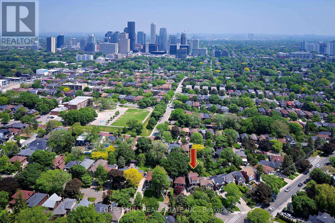17 Duncannon Drive Toronto, Ontario M5P 2L9
$2,395,000
Located on a sought-after street between Eglinton and Chaplin Crescent, this 2-storey home offers an incredible opportunity to own a generously sized property in one of Toronto's most desirable neighbourhoods. With five bedrooms and five bathrooms, there's plenty of space for a growing family or those in need of extra room to work or relax. The home is filled with natural light throughout, and the top-floor primary retreat includes a private ensuite and treetop views. Originally renovated about 13 years ago, the house has been well cared for and provides a solid foundation for those looking to personalize or update over time. The kitchen features heated floors and a walkout to a lovely backyard, while all bathrooms also offer the comfort of heated floors. The heated driveway and outdoor stairs are an added bonus for winter convenience. Just steps from the Beltline Trail, great schools, shops, and transit, this is a rare opportunity to get into a fantastic neighbourhood and make this bright, spacious home your own. (id:61852)
Property Details
| MLS® Number | C12178542 |
| Property Type | Single Family |
| Neigbourhood | Toronto—St. Paul's |
| Community Name | Forest Hill South |
| AmenitiesNearBy | Hospital, Park, Public Transit, Schools |
| CommunityFeatures | Community Centre |
| Features | Irregular Lot Size |
| ParkingSpaceTotal | 1 |
| Structure | Shed |
Building
| BathroomTotal | 5 |
| BedroomsAboveGround | 5 |
| BedroomsBelowGround | 1 |
| BedroomsTotal | 6 |
| Amenities | Fireplace(s) |
| Appliances | Cooktop, Dishwasher, Dryer, Oven, Alarm System, Washer, Window Coverings, Refrigerator |
| BasementDevelopment | Finished |
| BasementType | Full (finished) |
| ConstructionStyleAttachment | Detached |
| CoolingType | Central Air Conditioning |
| ExteriorFinish | Brick |
| FireProtection | Security System |
| FireplacePresent | Yes |
| FlooringType | Hardwood, Laminate |
| FoundationType | Block |
| HalfBathTotal | 1 |
| HeatingFuel | Natural Gas |
| HeatingType | Forced Air |
| StoriesTotal | 3 |
| SizeInterior | 2500 - 3000 Sqft |
| Type | House |
| UtilityWater | Municipal Water |
Parking
| No Garage |
Land
| Acreage | No |
| LandAmenities | Hospital, Park, Public Transit, Schools |
| LandscapeFeatures | Landscaped |
| Sewer | Sanitary Sewer |
| SizeDepth | 113 Ft |
| SizeFrontage | 35 Ft |
| SizeIrregular | 35 X 113 Ft |
| SizeTotalText | 35 X 113 Ft |
Rooms
| Level | Type | Length | Width | Dimensions |
|---|---|---|---|---|
| Second Level | Bedroom 2 | 3.21 m | 3.27 m | 3.21 m x 3.27 m |
| Second Level | Bedroom 3 | 4.36 m | 2.86 m | 4.36 m x 2.86 m |
| Second Level | Bedroom 4 | 3.64 m | 3.09 m | 3.64 m x 3.09 m |
| Second Level | Bedroom 5 | 4.23 m | 3.9 m | 4.23 m x 3.9 m |
| Third Level | Primary Bedroom | 5.7 m | 5.09 m | 5.7 m x 5.09 m |
| Basement | Den | 5.82 m | 4.08 m | 5.82 m x 4.08 m |
| Basement | Recreational, Games Room | 6.98 m | 4.53 m | 6.98 m x 4.53 m |
| Main Level | Living Room | 5.73 m | 3.85 m | 5.73 m x 3.85 m |
| Main Level | Dining Room | 3.99 m | 3.69 m | 3.99 m x 3.69 m |
| Main Level | Kitchen | 6.72 m | 2.87 m | 6.72 m x 2.87 m |
| Main Level | Family Room | 4.35 m | 3.35 m | 4.35 m x 3.35 m |
Utilities
| Cable | Installed |
| Electricity | Installed |
| Sewer | Installed |
Interested?
Contact us for more information
Jay Bleiweis
Salesperson
1911 Avenue Road
Toronto, Ontario M5M 3Z9
