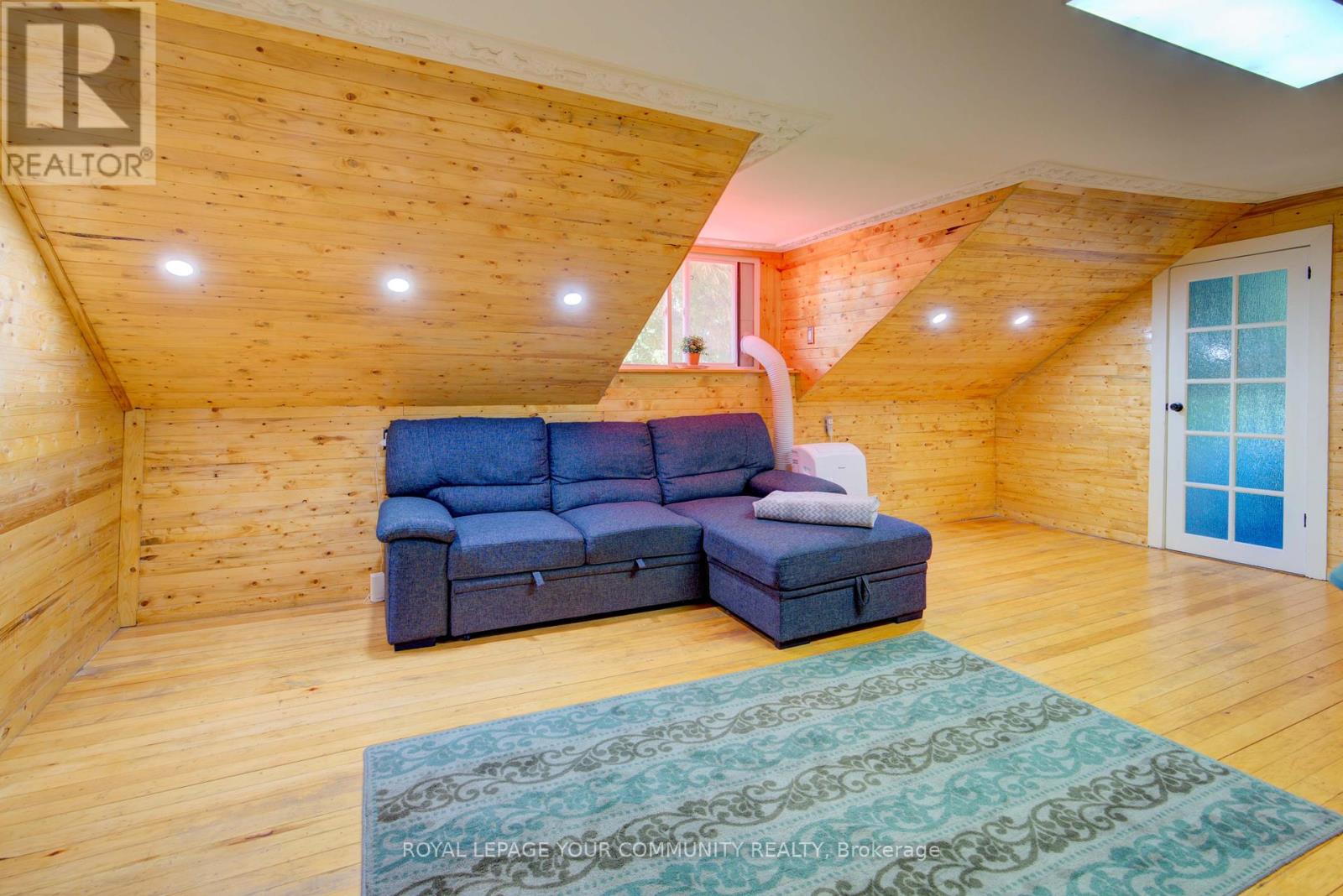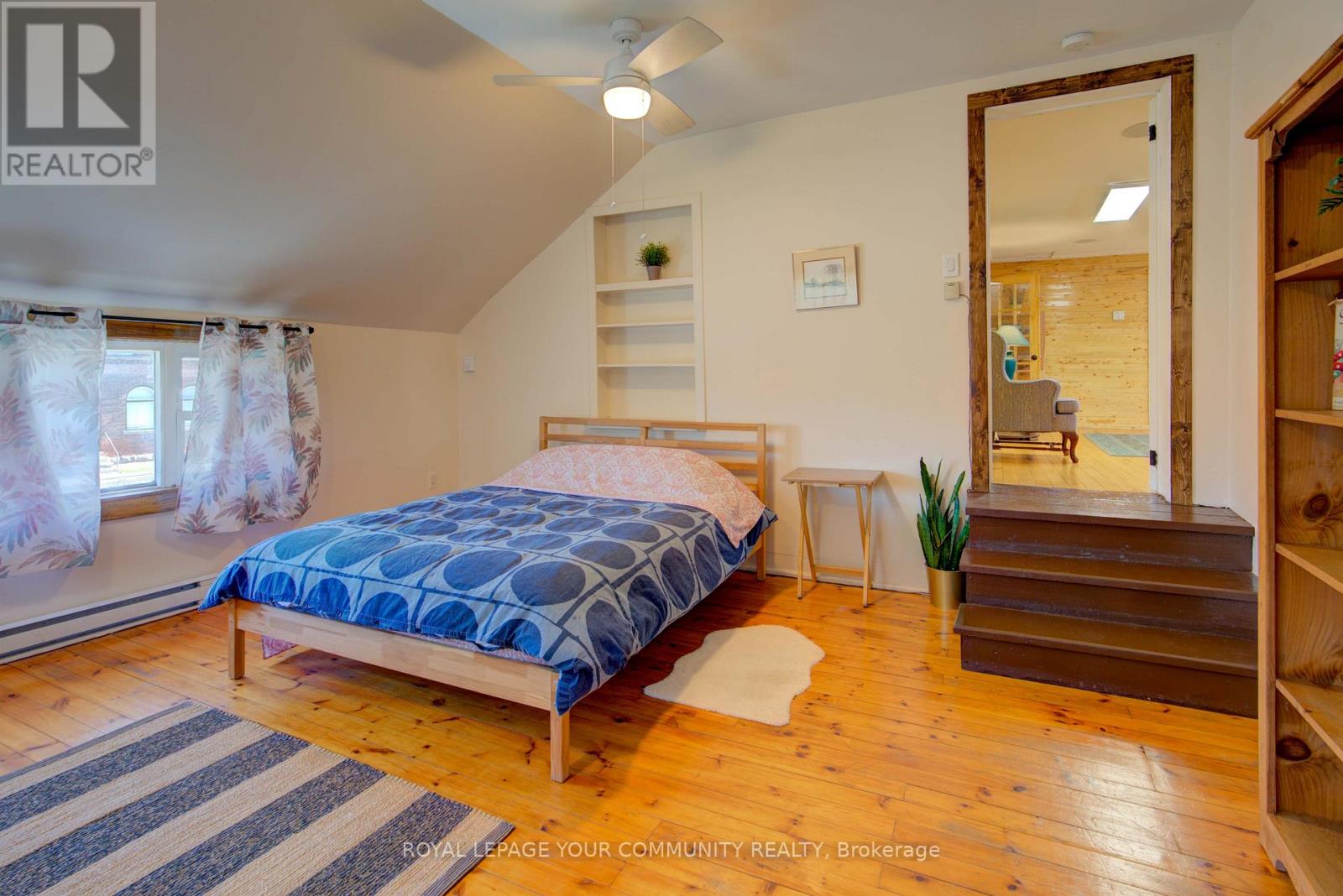17 Drummond Street Rideau Lakes, Ontario K0G 1P0
$499,990
Charming 5-Bedroom Home on a Spacious Corner Lot - Prime Location Near a Scenic Lake. Discover an excellent opportunity to own a detached, two-storey home just a 7-minute walk from a Picturesque lake. Situated on a generous 0.81-acre corner lot, this well-maintained property offers ample living space and modern upgrades.The main level features 2,869 sq. ft. of functional living space, including a 3-piece bathroom, powder room, two bedrooms, a living room, a kitchen, and a recreation/entertainment area. Upstairs, a separate two-bedroom apartment boasts hardwood floors throughout - ideal for extended family or rental income. This fully fenced property is conveniently located near Highways 10 and 15, offering excellent storefront visibility on a prime corner lot. Enjoy easy access to nearby towns - just 30 minutes to Perth or Smiths Falls, 50 minutes to Brockville, and 45 minutes to Kingston. (id:61852)
Property Details
| MLS® Number | X11904524 |
| Property Type | Single Family |
| Community Name | 826 - Rideau Lakes (Newboro) Twp |
| AmenitiesNearBy | Marina |
| CommunityFeatures | School Bus |
| Features | Guest Suite, In-law Suite |
| ParkingSpaceTotal | 10 |
| Structure | Shed |
Building
| BathroomTotal | 3 |
| BedroomsAboveGround | 5 |
| BedroomsTotal | 5 |
| Appliances | Water Heater, Dryer, Hood Fan, Stove, Two Washers, Two Refrigerators |
| ConstructionStyleAttachment | Detached |
| CoolingType | Window Air Conditioner |
| ExteriorFinish | Aluminum Siding, Wood |
| FireplacePresent | Yes |
| FlooringType | Laminate, Carpeted, Ceramic, Hardwood, Wood |
| FoundationType | Concrete |
| HalfBathTotal | 1 |
| HeatingFuel | Propane |
| HeatingType | Forced Air |
| StoriesTotal | 2 |
| Type | House |
| UtilityWater | Drilled Well |
Land
| Acreage | No |
| FenceType | Fenced Yard |
| LandAmenities | Marina |
| Sewer | Septic System |
| SizeDepth | 143 Ft ,10 In |
| SizeFrontage | 240 Ft ,3 In |
| SizeIrregular | 240.25 X 143.85 Ft ; Slightly Irregular |
| SizeTotalText | 240.25 X 143.85 Ft ; Slightly Irregular|1/2 - 1.99 Acres |
| SurfaceWater | Lake/pond |
| ZoningDescription | Residential |
Rooms
| Level | Type | Length | Width | Dimensions |
|---|---|---|---|---|
| Second Level | Bedroom 2 | 5.3 m | 3.15 m | 5.3 m x 3.15 m |
| Second Level | Bedroom 3 | 5.3 m | 4.7 m | 5.3 m x 4.7 m |
| Second Level | Living Room | 6.2 m | 4.45 m | 6.2 m x 4.45 m |
| Second Level | Kitchen | 5 m | 2.8 m | 5 m x 2.8 m |
| Second Level | Bedroom | 6.2 m | 3.15 m | 6.2 m x 3.15 m |
| Main Level | Living Room | 7.3 m | 5.3 m | 7.3 m x 5.3 m |
| Main Level | Dining Room | 4.9 m | 5.7 m | 4.9 m x 5.7 m |
| Main Level | Kitchen | 5 m | 2.8 m | 5 m x 2.8 m |
| Main Level | Family Room | 13.2 m | 5.3 m | 13.2 m x 5.3 m |
| Main Level | Bedroom | 6.6 m | 5.4 m | 6.6 m x 5.4 m |
| Main Level | Bedroom 2 | 5.2 m | 3.6 m | 5.2 m x 3.6 m |
| Main Level | Laundry Room | 3.4 m | 3.4 m | 3.4 m x 3.4 m |
Interested?
Contact us for more information
Tatiana Rolinsky
Salesperson
461 The Queensway South
Keswick, Ontario L4P 2C9








































