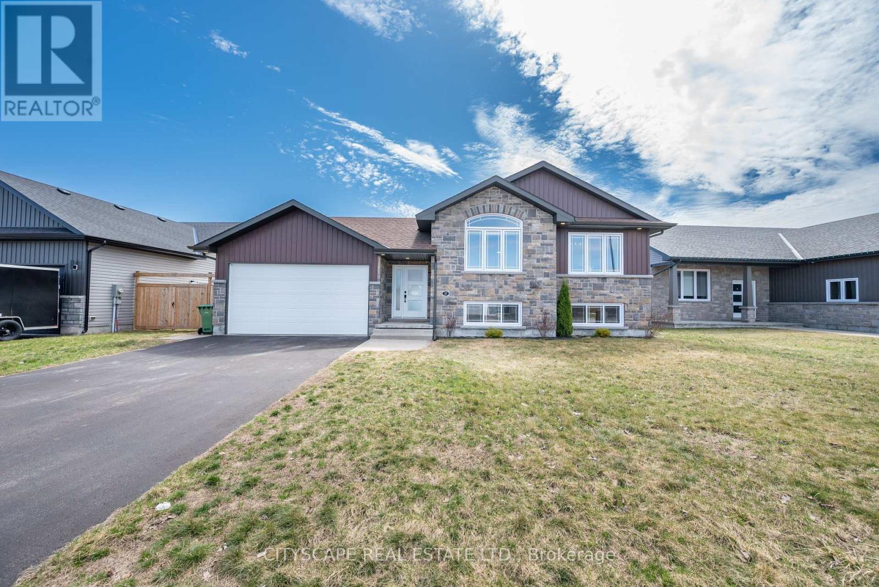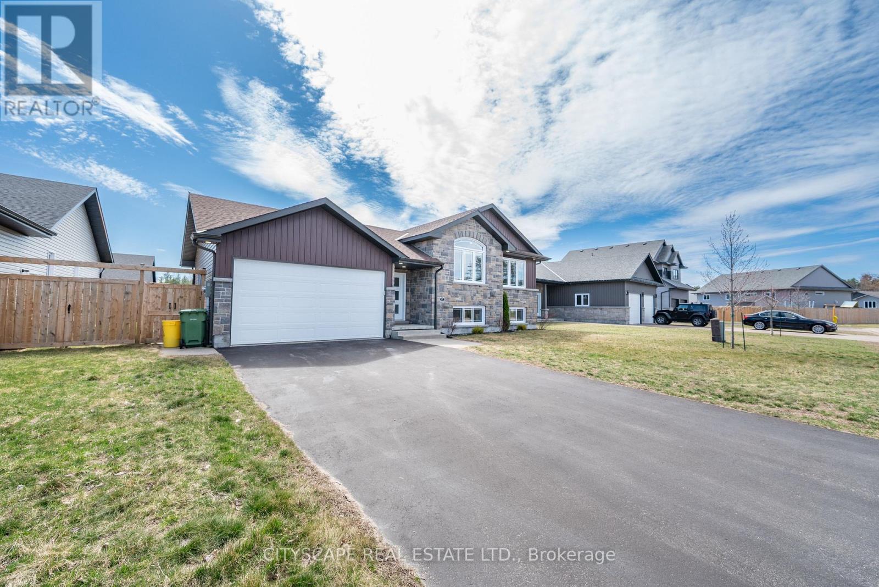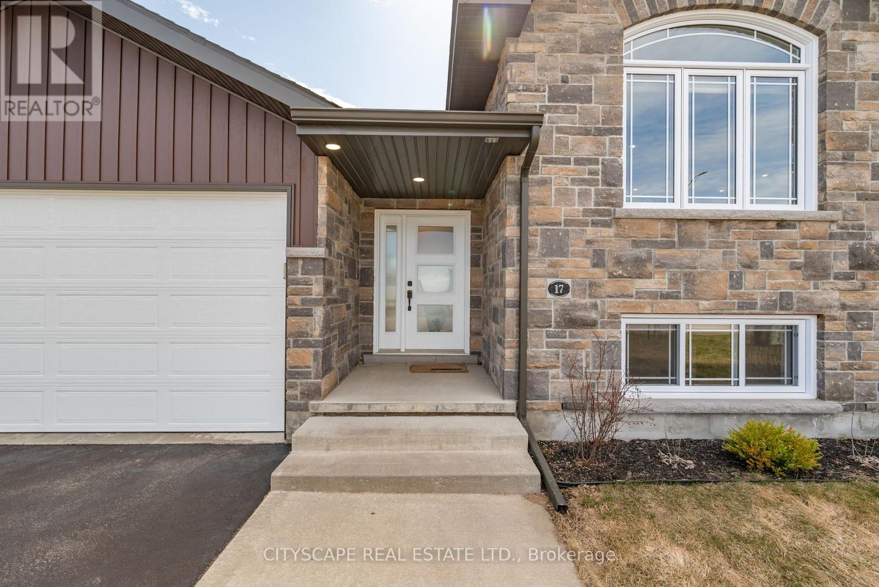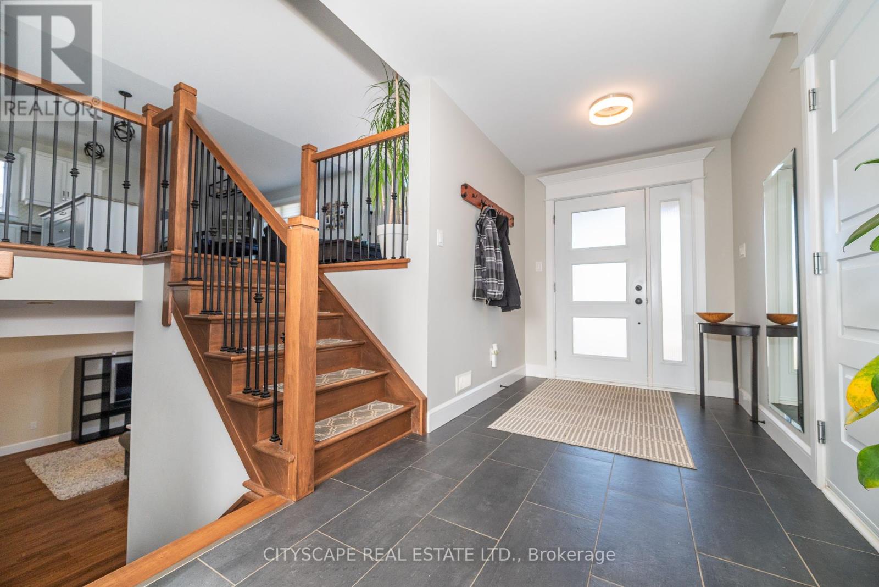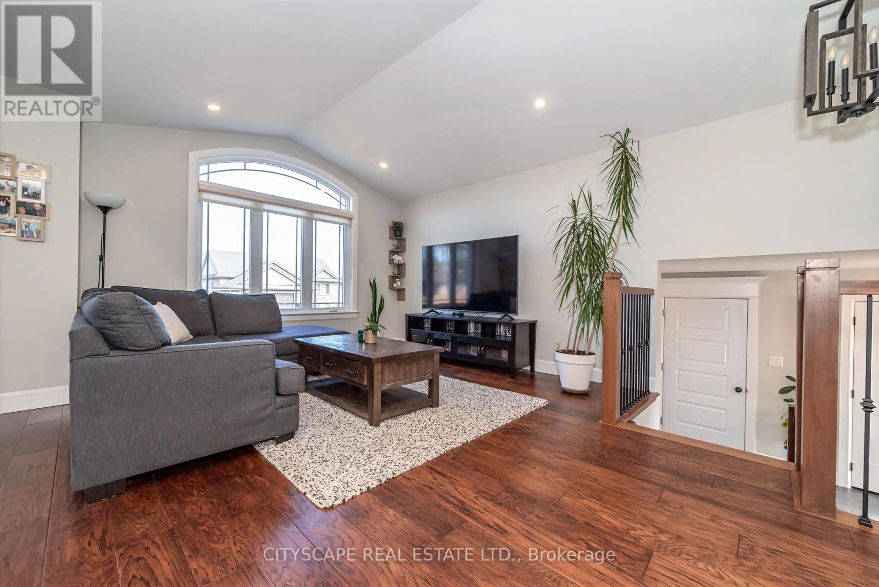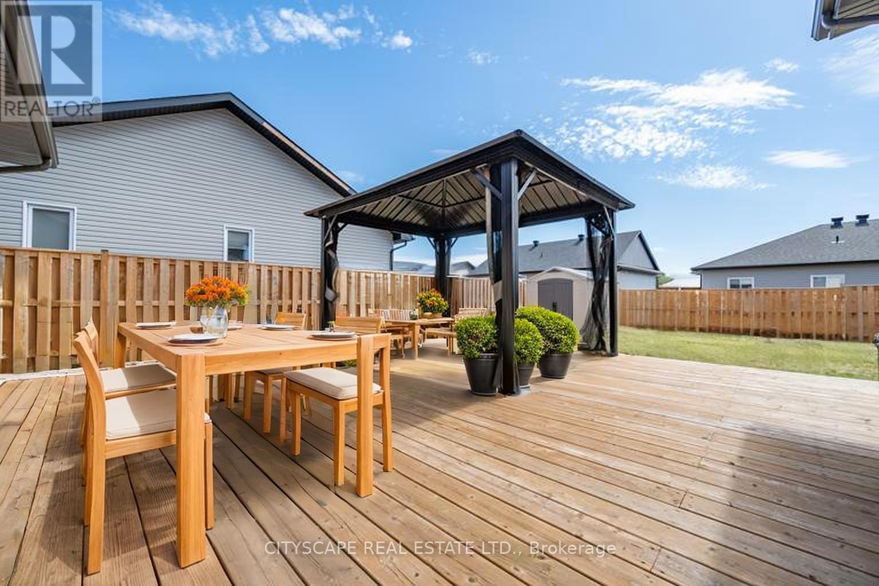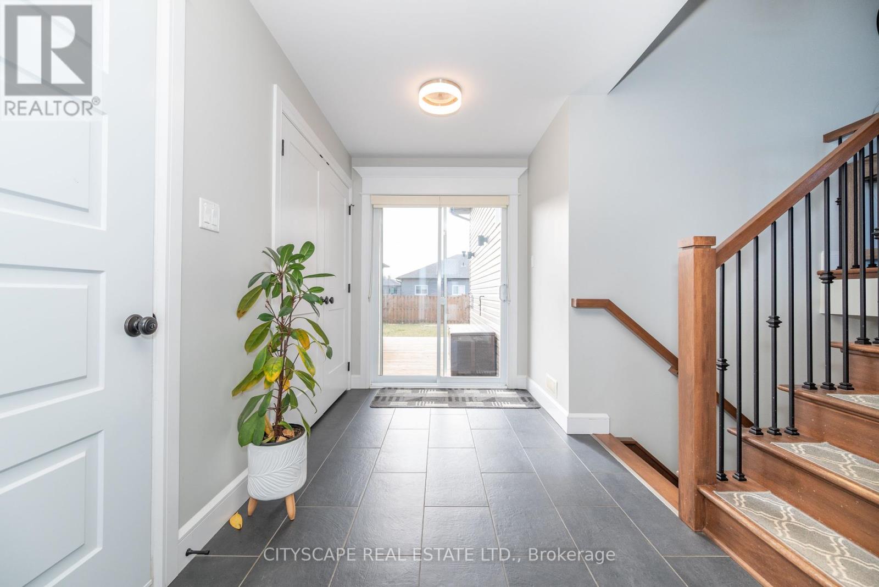17 Drew Street Petawawa, Ontario K8H 0G4
$719,000
Welcome home! This modern, bright and spacious home features a large open concept kitchen, with granite countertops, custom backsplash, stainless steel appliances and bright shaker-style cabinets. The vaulted ceilings in the living room give the space character, and the elegant dining room is inviting and central to it all. Notice - this house is carpet-free! The main floor has hardwood floors throughout, and the basement - vinyl plank flooring. The basement has many great uses and windows that are well above-grade - 2 bedrooms (1 officially) if you have guests, a gym, an office, a children's play room with lots of light; all in addition to a double-sized recreation room with a gas fireplace! The entertainer's backyard is newly fenced, has a large deck, a Sojag gazebo, and a 1-year old above-ground pool that has been professionally installed! 4 minutes away from shopping and amenities, parks and nature walks, 17 Drew Street is the home that will fulfill your needs! (id:61852)
Property Details
| MLS® Number | X12114387 |
| Property Type | Single Family |
| Community Name | 520 - Petawawa |
| EquipmentType | Water Heater - Tankless |
| Features | Carpet Free |
| ParkingSpaceTotal | 4 |
| PoolType | Above Ground Pool |
| RentalEquipmentType | Water Heater - Tankless |
| Structure | Deck |
Building
| BathroomTotal | 3 |
| BedroomsAboveGround | 3 |
| BedroomsBelowGround | 1 |
| BedroomsTotal | 4 |
| Age | 6 To 15 Years |
| Amenities | Fireplace(s) |
| Appliances | Water Heater - Tankless, Dishwasher, Dryer, Garage Door Opener, Hood Fan, Stove, Washer, Window Coverings, Refrigerator |
| ArchitecturalStyle | Raised Bungalow |
| BasementDevelopment | Finished |
| BasementType | Full (finished) |
| ConstructionStyleAttachment | Detached |
| CoolingType | Central Air Conditioning |
| ExteriorFinish | Stone, Vinyl Siding |
| FireplacePresent | Yes |
| FoundationType | Block |
| HeatingFuel | Natural Gas |
| HeatingType | Forced Air |
| StoriesTotal | 1 |
| SizeInterior | 1100 - 1500 Sqft |
| Type | House |
| UtilityWater | Municipal Water |
Parking
| Attached Garage | |
| Garage |
Land
| Acreage | No |
| Sewer | Sanitary Sewer |
| SizeDepth | 107 Ft ,7 In |
| SizeFrontage | 63 Ft ,10 In |
| SizeIrregular | 63.9 X 107.6 Ft |
| SizeTotalText | 63.9 X 107.6 Ft |
Rooms
| Level | Type | Length | Width | Dimensions |
|---|---|---|---|---|
| Basement | Den | 10.6 m | 9.1 m | 10.6 m x 9.1 m |
| Basement | Laundry Room | 9.6 m | 8 m | 9.6 m x 8 m |
| Basement | Recreational, Games Room | 11.7 m | 18.1 m | 11.7 m x 18.1 m |
| Basement | Recreational, Games Room | 11.8 m | 18 m | 11.8 m x 18 m |
| Basement | Bedroom | 10.6 m | 13.5 m | 10.6 m x 13.5 m |
| Main Level | Kitchen | 11.7 m | 10.5 m | 11.7 m x 10.5 m |
| Main Level | Living Room | 12.5 m | 18.6 m | 12.5 m x 18.6 m |
| Main Level | Dining Room | 11.7 m | 7.6 m | 11.7 m x 7.6 m |
| Main Level | Primary Bedroom | 12.5 m | 13.2 m | 12.5 m x 13.2 m |
| Main Level | Bedroom 2 | 9.7 m | 10.7 m | 9.7 m x 10.7 m |
| Main Level | Bedroom 3 | 9.7 m | 10.9 m | 9.7 m x 10.9 m |
| In Between | Foyer | 6.4 m | 17.8 m | 6.4 m x 17.8 m |
https://www.realtor.ca/real-estate/28239114/17-drew-street-petawawa-520-petawawa
Interested?
Contact us for more information
Stephen B. Thomas
Broker
885 Plymouth Dr #2
Mississauga, Ontario L5V 0B5
