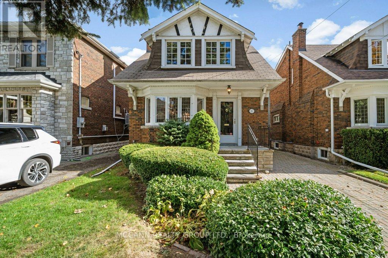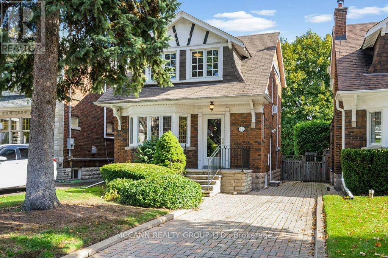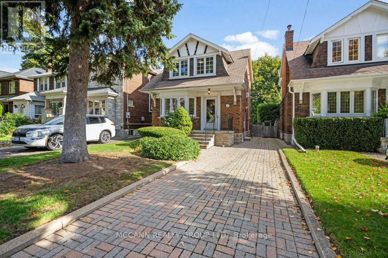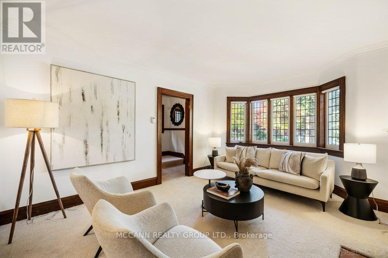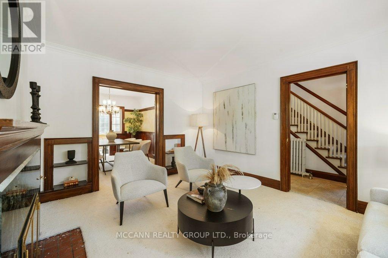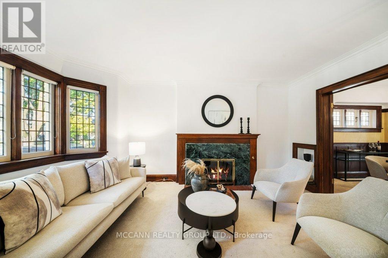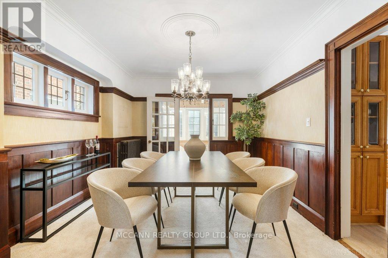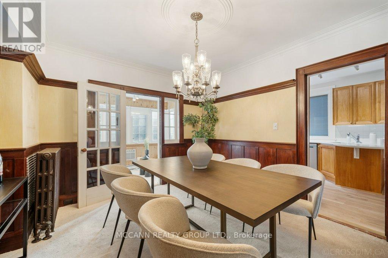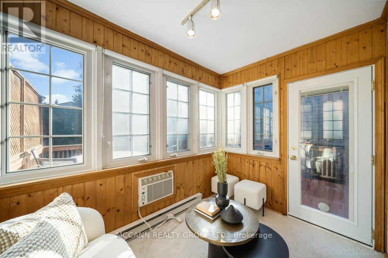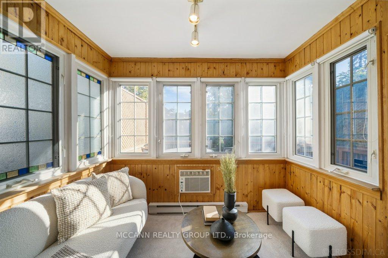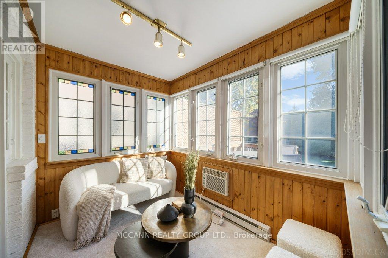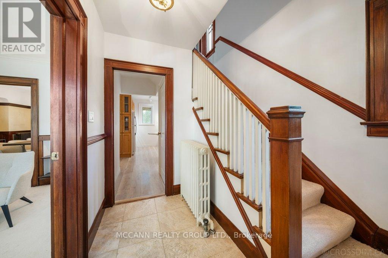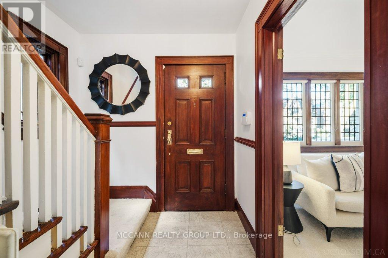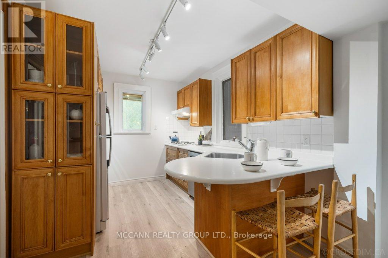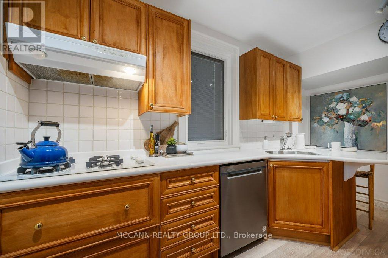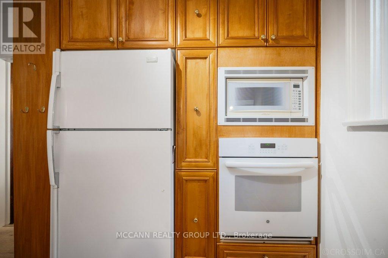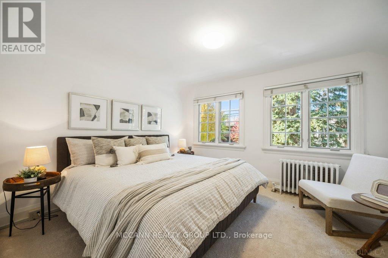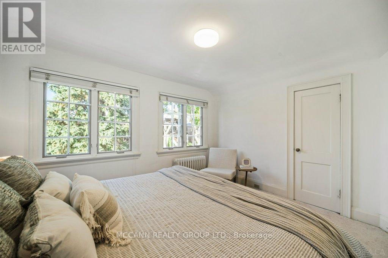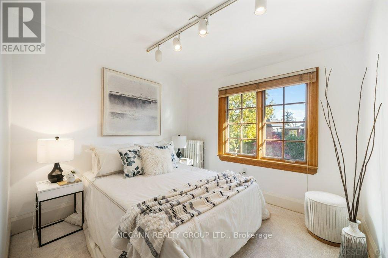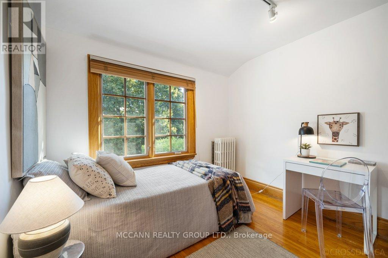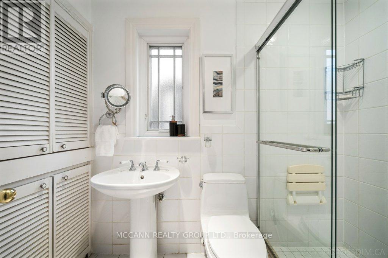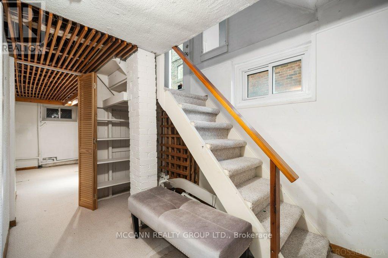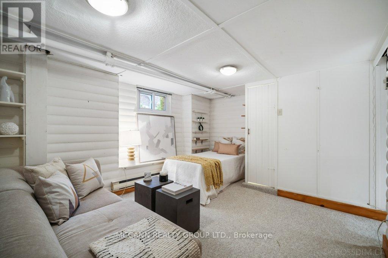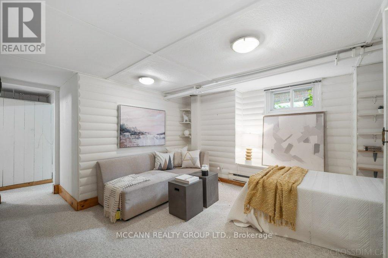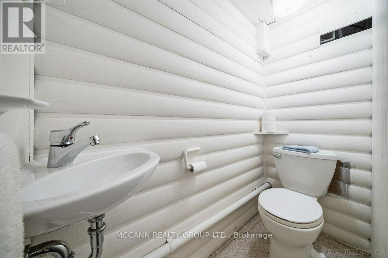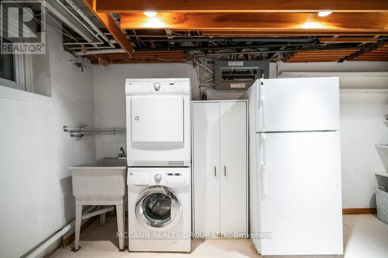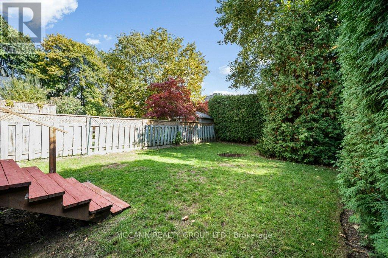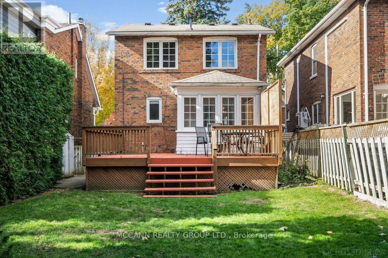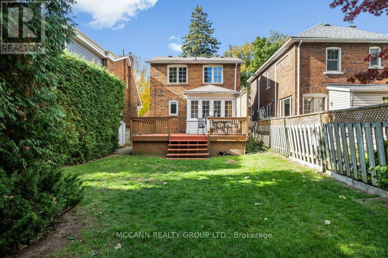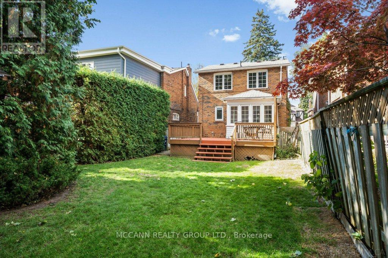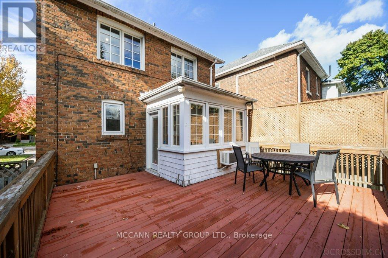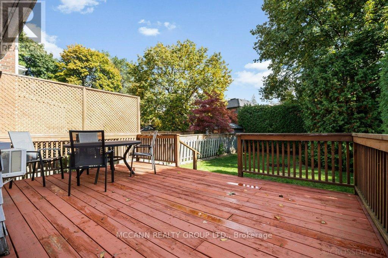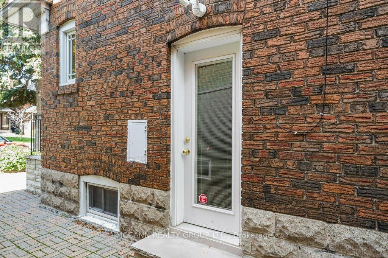17 Donegall Drive Toronto, Ontario M4G 3G6
$1,688,000
Nestled in the heart of Prestigious Leaside, This charming 3 bedroom home has a rare private drive for approx. 3 car parking with 31 ft. frontage. Charming Livingroom with gas fireplace, Lead Glass picture windows. Open concept livingroom to spacious dining room with wainscoting & Lead glass windows. Updated eat in kitchen. Finished lower level with side entrance. Professionally Landscaped Gardens. Fireplace as is condition. 3 Season Sunroom with walk out to a wonderful deck & private garden with custom built shed. Mins to Bayview with fine dining & shops. Easy access to downtown, Wonderful neighbours & schools in the area. A neighbour you wont want to leave. (id:61852)
Property Details
| MLS® Number | C12484078 |
| Property Type | Single Family |
| Neigbourhood | East York |
| Community Name | Leaside |
| AmenitiesNearBy | Hospital, Park, Place Of Worship, Public Transit, Schools |
| EquipmentType | Water Heater, Furnace |
| ParkingSpaceTotal | 3 |
| RentalEquipmentType | Water Heater, Furnace |
Building
| BathroomTotal | 2 |
| BedroomsAboveGround | 3 |
| BedroomsTotal | 3 |
| Amenities | Fireplace(s) |
| Appliances | Oven - Built-in, Dryer, Microwave, Oven, Stove, Washer, Window Coverings, Refrigerator |
| BasementFeatures | Separate Entrance |
| BasementType | N/a |
| ConstructionStyleAttachment | Detached |
| CoolingType | Window Air Conditioner |
| ExteriorFinish | Brick |
| FireplacePresent | Yes |
| FlooringType | Carpeted, Laminate, Hardwood |
| FoundationType | Unknown |
| HalfBathTotal | 1 |
| StoriesTotal | 2 |
| SizeInterior | 1100 - 1500 Sqft |
| Type | House |
| UtilityWater | Municipal Water |
Parking
| No Garage |
Land
| Acreage | No |
| LandAmenities | Hospital, Park, Place Of Worship, Public Transit, Schools |
| Sewer | Sanitary Sewer |
| SizeDepth | 110 Ft |
| SizeFrontage | 31 Ft ,1 In |
| SizeIrregular | 31.1 X 110 Ft ; 32.08 Ft, 115.88ft As Per Geowarehouse |
| SizeTotalText | 31.1 X 110 Ft ; 32.08 Ft, 115.88ft As Per Geowarehouse |
Rooms
| Level | Type | Length | Width | Dimensions |
|---|---|---|---|---|
| Second Level | Primary Bedroom | 3.45 m | 3.85 m | 3.45 m x 3.85 m |
| Second Level | Bedroom 2 | 3.59 m | 2.9 m | 3.59 m x 2.9 m |
| Second Level | Bedroom 3 | 2.86 m | 2.88 m | 2.86 m x 2.88 m |
| Basement | Recreational, Games Room | 5.4 m | 3.58 m | 5.4 m x 3.58 m |
| Basement | Laundry Room | 4.14 m | 32.32 m | 4.14 m x 32.32 m |
| Main Level | Living Room | 4.78 m | 3.58 m | 4.78 m x 3.58 m |
| Main Level | Dining Room | 3.77 m | 3.36 m | 3.77 m x 3.36 m |
| Main Level | Kitchen | 5.28 m | 2.67 m | 5.28 m x 2.67 m |
| Ground Level | Sunroom | 2.05 m | 2.8 m | 2.05 m x 2.8 m |
https://www.realtor.ca/real-estate/29036182/17-donegall-drive-toronto-leaside-leaside
Interested?
Contact us for more information
Cheri Dorsey Mccann
Broker of Record
3307 Yonge St
Toronto, Ontario M4N 2L9
Kaitlin Mccann
Salesperson
3307 Yonge St
Toronto, Ontario M4N 2L9
Kendall Watts
Salesperson
3307 Yonge St
Toronto, Ontario M4N 2L9
