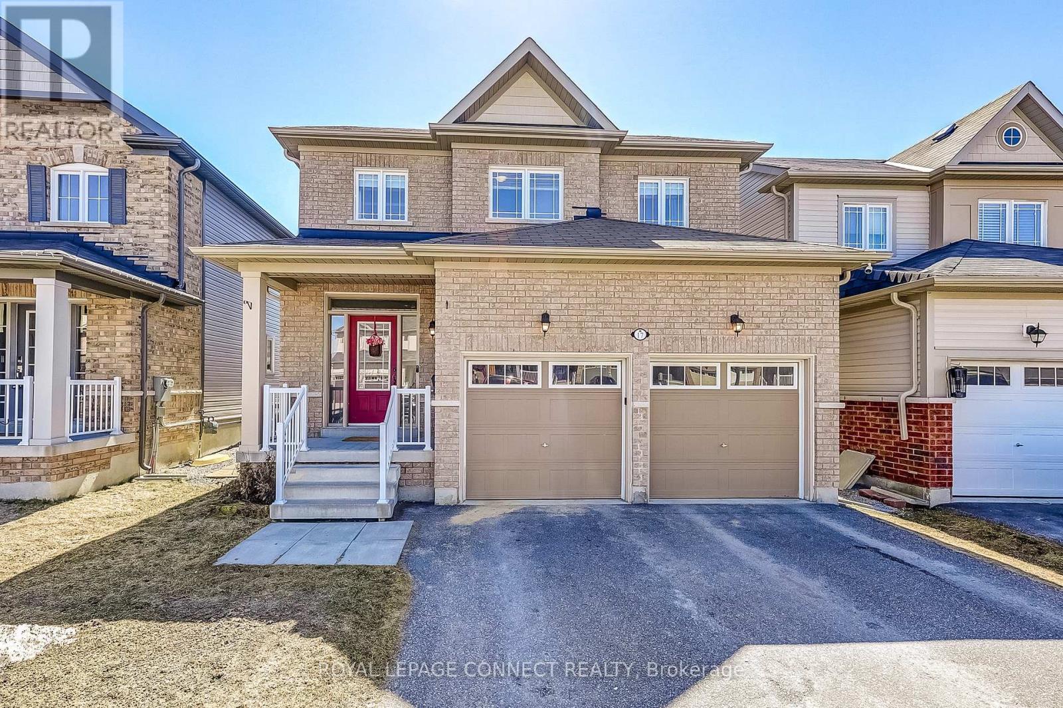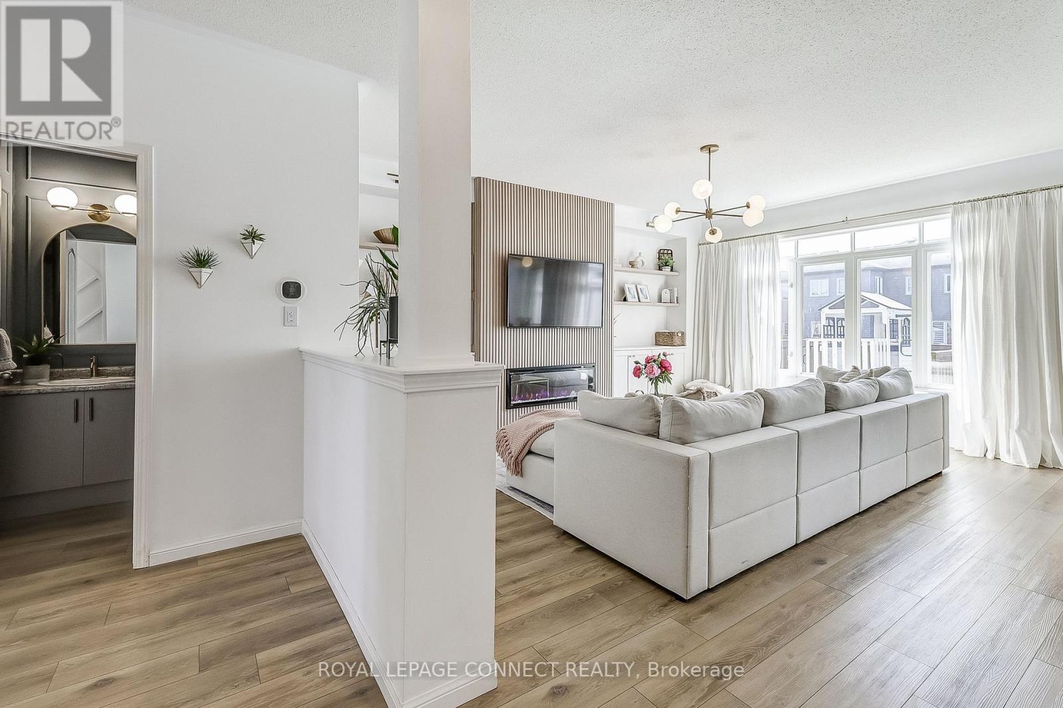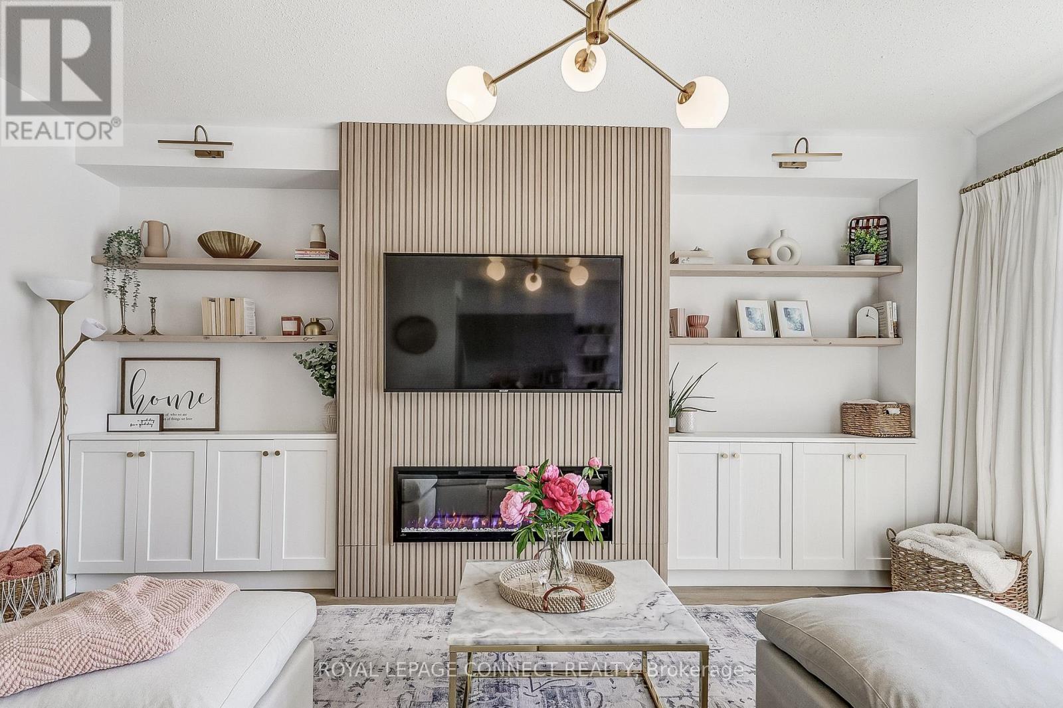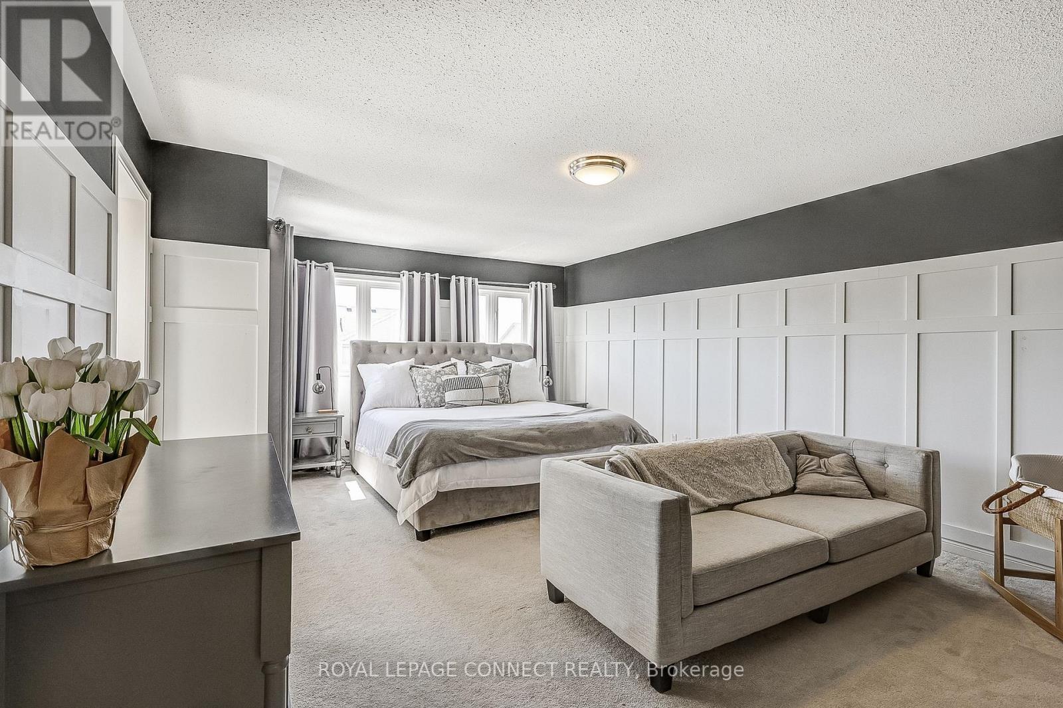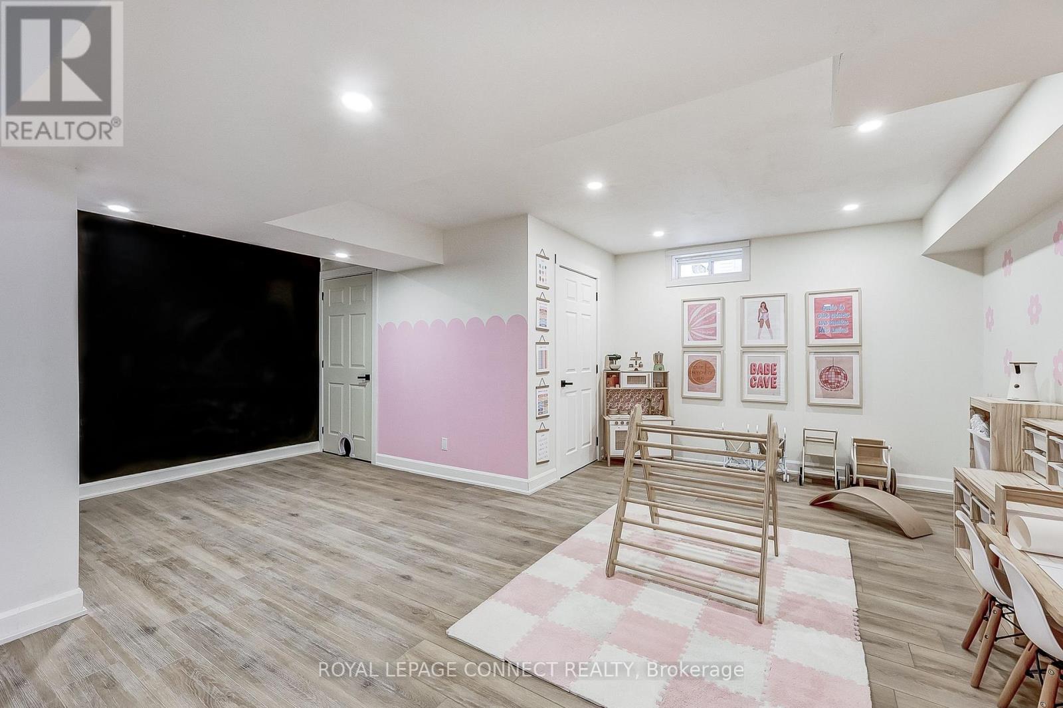17 Don Hadden Crescent Brock, Ontario L0C 1H0
$949,900
A breath taking home in a highly sought after location just a short distance from the Community Centre, park , library and School. Minutes from the charming town of Sunderland where you can experience that "Hallmark movie" feel, strolling through the streets, browsing Home Hardware, picking up groceries or dining at a local favourite. This spacious 4 plus 1 bedroom , 4 bathroom detached home offers over 2700 sq feet of beautifully designed living space. Enjoy direct access from the garage into a functional mudroom, perfect for kicking off boots and staying organized. The oversized front hall closet offers ample storage, easily accommodating everything from coats and shoes, to strollers. Every detail in this stunning home has been thoughtfully planned to create a true showstopper. This home offers a well planned layout, stylish decor and on trend neutral finishes. A sleek electric fireplace is seamlessly integrated into a stunning feature wall, creating a stylish focal point, that is sure to impress. The main floor space is enhanced by the upgraded 9 foot ceilings and large windows, giving an open and airy feel. The Open concept floor plan allows seamless interaction between the kitchen, living and dining rooms while preparing meals. Unwind at the end of the day in the expansive primary bedroom, complete with ample space for a cozy sitting area! The second floor laundry area conveniently located near all four bedrooms, adds effortless functionality, eliminating the need to carry laundry up and down the stairs. The fully finished basement completed in 2024 offers a versatile additional bedroom, ideal for overnight guests, a home office, or a craft room. Completed in 2025, the brand new basement bathroom showcases modern finishes and stylish design, an elegant addition that perfectly completes the space. (id:61852)
Property Details
| MLS® Number | N12065764 |
| Property Type | Single Family |
| Community Name | Sunderland |
| AmenitiesNearBy | Park, Schools |
| CommunityFeatures | Community Centre |
| Features | Level |
| ParkingSpaceTotal | 4 |
| Structure | Porch, Shed |
Building
| BathroomTotal | 4 |
| BedroomsAboveGround | 4 |
| BedroomsBelowGround | 1 |
| BedroomsTotal | 5 |
| Age | 6 To 15 Years |
| Amenities | Fireplace(s) |
| Appliances | Garage Door Opener Remote(s), Dishwasher, Dryer, Garage Door Opener, Hood Fan, Stove, Washer, Water Softener, Window Coverings, Refrigerator |
| BasementDevelopment | Finished |
| BasementType | Full (finished) |
| ConstructionStyleAttachment | Detached |
| CoolingType | Central Air Conditioning |
| ExteriorFinish | Brick |
| FireProtection | Smoke Detectors |
| FireplacePresent | Yes |
| FlooringType | Tile, Carpeted, Vinyl |
| FoundationType | Poured Concrete |
| HalfBathTotal | 1 |
| HeatingFuel | Natural Gas |
| HeatingType | Forced Air |
| StoriesTotal | 2 |
| SizeInterior | 2000 - 2500 Sqft |
| Type | House |
| UtilityWater | Municipal Water |
Parking
| Attached Garage | |
| Garage |
Land
| Acreage | No |
| FenceType | Fenced Yard |
| LandAmenities | Park, Schools |
| Sewer | Sanitary Sewer |
| SizeDepth | 111 Ft ,7 In |
| SizeFrontage | 35 Ft ,4 In |
| SizeIrregular | 35.4 X 111.6 Ft |
| SizeTotalText | 35.4 X 111.6 Ft |
Rooms
| Level | Type | Length | Width | Dimensions |
|---|---|---|---|---|
| Second Level | Primary Bedroom | 4.38 m | 6.49 m | 4.38 m x 6.49 m |
| Second Level | Bedroom 2 | 2.39 m | 2.97 m | 2.39 m x 2.97 m |
| Second Level | Bedroom 3 | 3.37 m | 3.52 m | 3.37 m x 3.52 m |
| Second Level | Bedroom 4 | 3.12 m | 3.49 m | 3.12 m x 3.49 m |
| Basement | Bathroom | 2.46 m | 2.1 m | 2.46 m x 2.1 m |
| Basement | Bedroom 5 | 2.62 m | 4.11 m | 2.62 m x 4.11 m |
| Basement | Recreational, Games Room | 5.69 m | 6.25 m | 5.69 m x 6.25 m |
| Main Level | Foyer | 2.64 m | 2.88 m | 2.64 m x 2.88 m |
| Main Level | Living Room | 4.81 m | 5.39 m | 4.81 m x 5.39 m |
| Main Level | Kitchen | 3.75 m | 4.27 m | 3.75 m x 4.27 m |
| Main Level | Dining Room | 3.75 m | 2.18 m | 3.75 m x 2.18 m |
Utilities
| Cable | Installed |
| Electricity | Installed |
| Sewer | Installed |
https://www.realtor.ca/real-estate/28128973/17-don-hadden-crescent-brock-sunderland-sunderland
Interested?
Contact us for more information
Maureen Borg
Salesperson
335 Bayly Street West
Ajax, Ontario L1S 6M2
