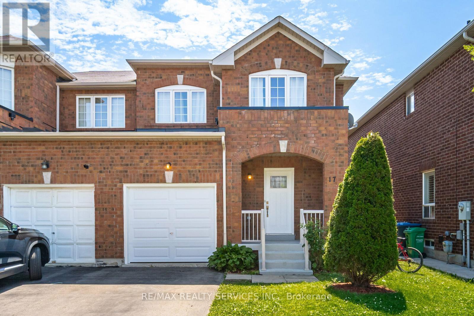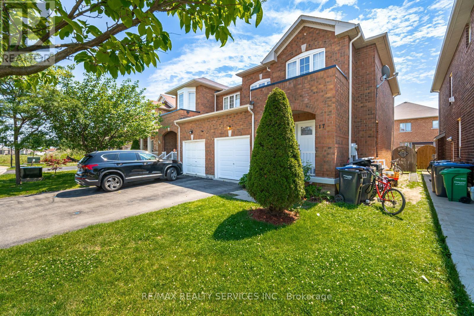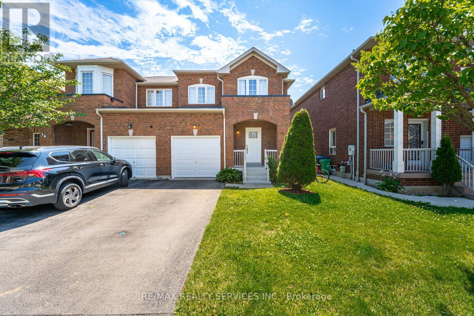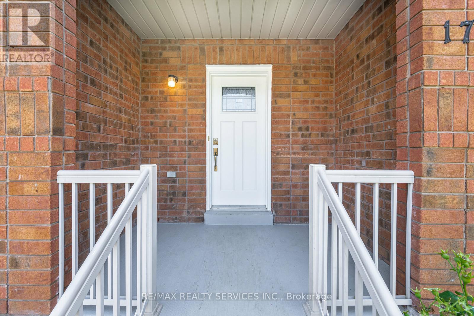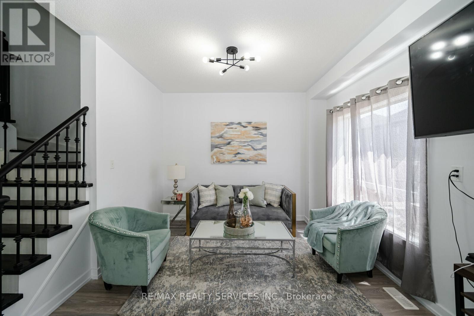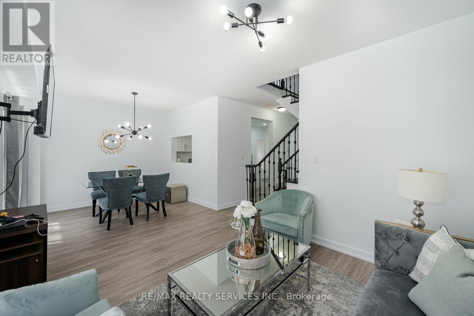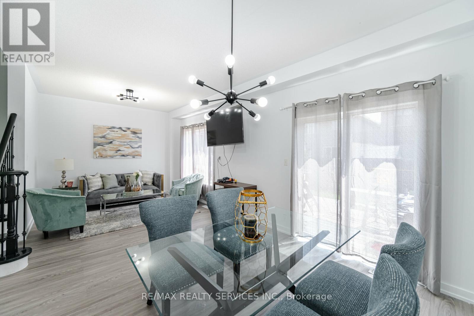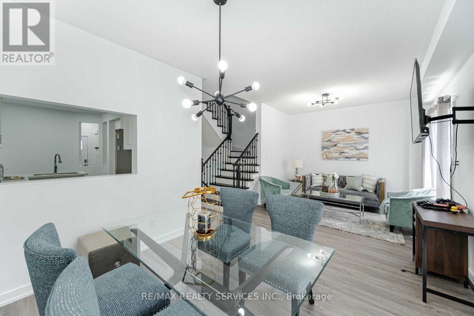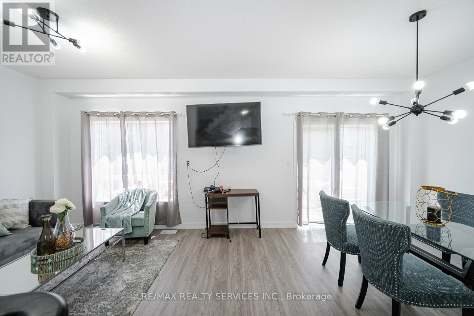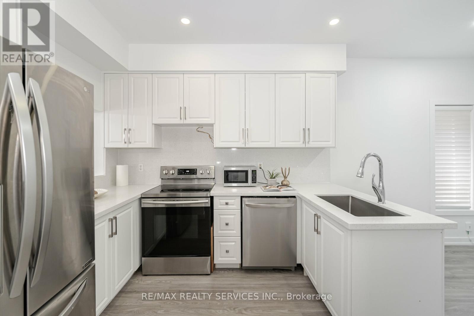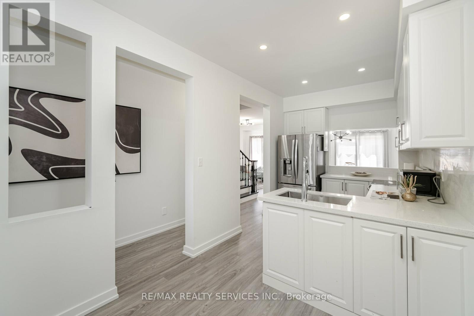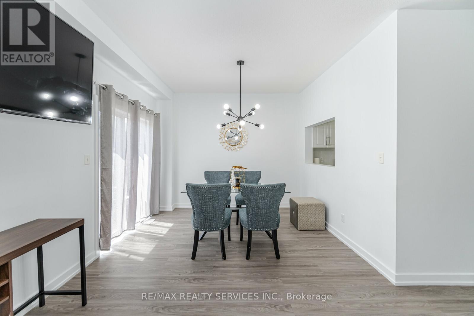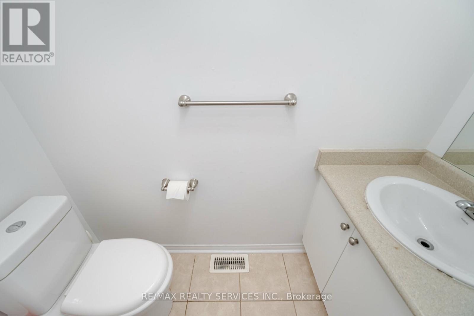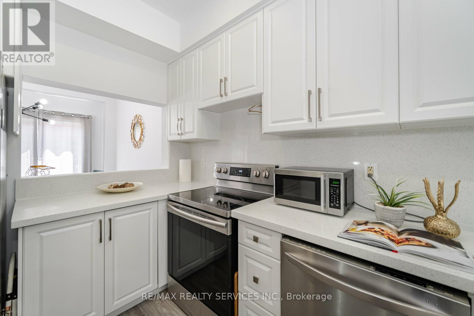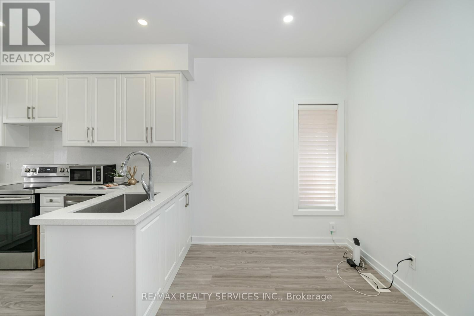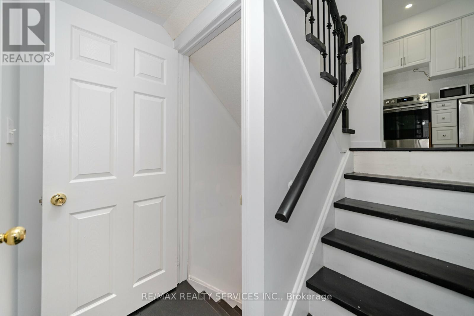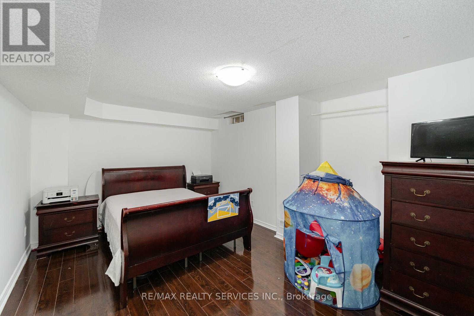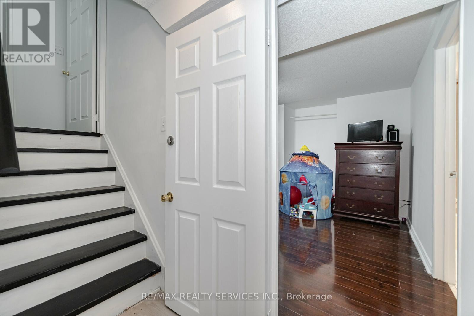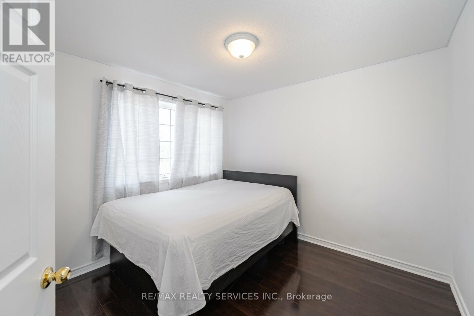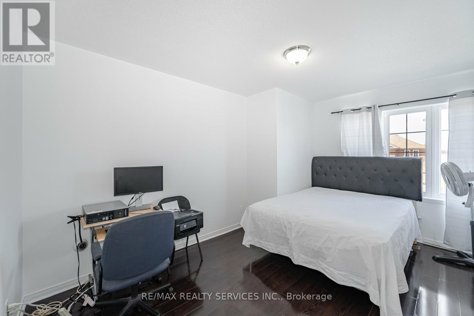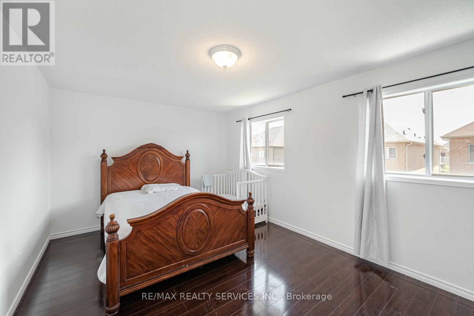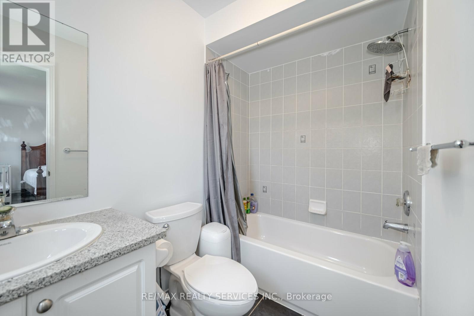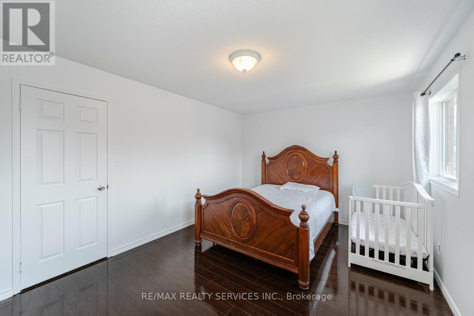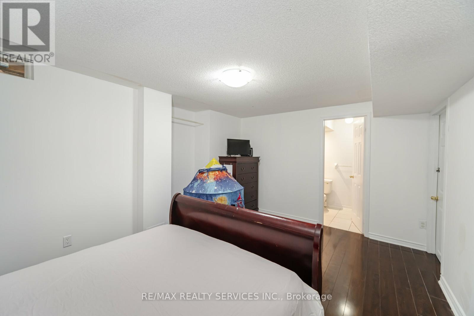17 Dawes Road Brampton, Ontario L6X 0R8
4 Bedroom
4 Bathroom
1100 - 1500 sqft
Central Air Conditioning
Forced Air
$879,999
Look no further!! Don't miss this gem in the neighbourhood, Location! Location! This Stunning semi-detached home is move in ready and situated in a very desirable neighbourhood. This home features a spacious layout, family sized eat-in kitchen, 3 generous sized bedrooms, finished basement with bedroom and full bath and 4 car parking. Freshly painted, close to all major amenities including highways, schools, go station and much much more! (id:61852)
Property Details
| MLS® Number | W12245493 |
| Property Type | Single Family |
| Community Name | Credit Valley |
| ParkingSpaceTotal | 4 |
Building
| BathroomTotal | 4 |
| BedroomsAboveGround | 3 |
| BedroomsBelowGround | 1 |
| BedroomsTotal | 4 |
| BasementDevelopment | Finished |
| BasementType | N/a (finished) |
| ConstructionStyleAttachment | Semi-detached |
| CoolingType | Central Air Conditioning |
| ExteriorFinish | Brick |
| FlooringType | Hardwood, Carpeted |
| FoundationType | Poured Concrete |
| HalfBathTotal | 1 |
| HeatingFuel | Natural Gas |
| HeatingType | Forced Air |
| StoriesTotal | 2 |
| SizeInterior | 1100 - 1500 Sqft |
| Type | House |
| UtilityWater | Municipal Water |
Parking
| Attached Garage | |
| Garage |
Land
| Acreage | No |
| Sewer | Sanitary Sewer |
| SizeDepth | 88 Ft ,8 In |
| SizeFrontage | 27 Ft ,7 In |
| SizeIrregular | 27.6 X 88.7 Ft |
| SizeTotalText | 27.6 X 88.7 Ft |
Rooms
| Level | Type | Length | Width | Dimensions |
|---|---|---|---|---|
| Second Level | Primary Bedroom | 3.65 m | 5.63 m | 3.65 m x 5.63 m |
| Second Level | Bedroom 2 | 2.74 m | 3.81 m | 2.74 m x 3.81 m |
| Second Level | Bedroom 3 | 2.74 m | 3.35 m | 2.74 m x 3.35 m |
| Basement | Bedroom | 2.5 m | 3.75 m | 2.5 m x 3.75 m |
| Main Level | Living Room | 2.77 m | 5.82 m | 2.77 m x 5.82 m |
| Main Level | Dining Room | 2.56 m | 3.29 m | 2.56 m x 3.29 m |
| Main Level | Kitchen | 2.6 m | 3.04 m | 2.6 m x 3.04 m |
| Main Level | Eating Area | 2.98 m | 3.04 m | 2.98 m x 3.04 m |
https://www.realtor.ca/real-estate/28521263/17-dawes-road-brampton-credit-valley-credit-valley
Interested?
Contact us for more information
Manveer Singh Dhindsa
Salesperson
RE/MAX Realty Services Inc.
295 Queen Street East
Brampton, Ontario L6W 3R1
295 Queen Street East
Brampton, Ontario L6W 3R1
