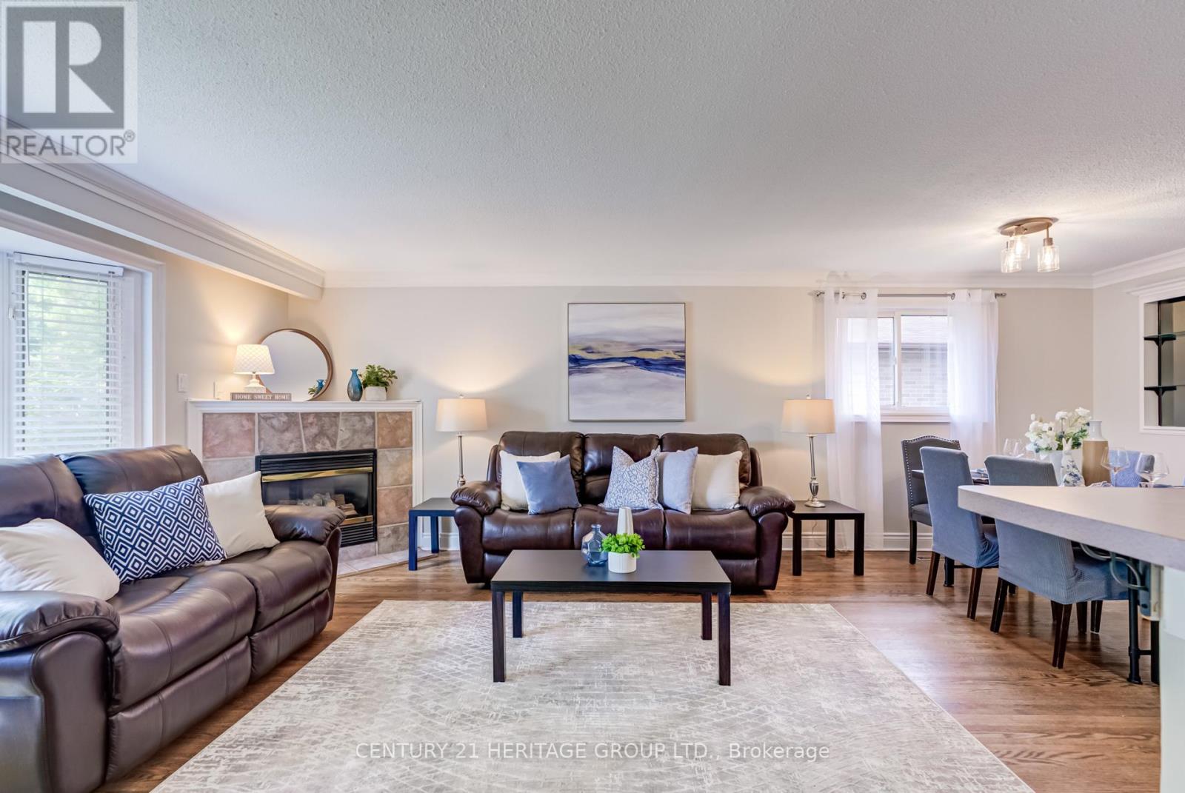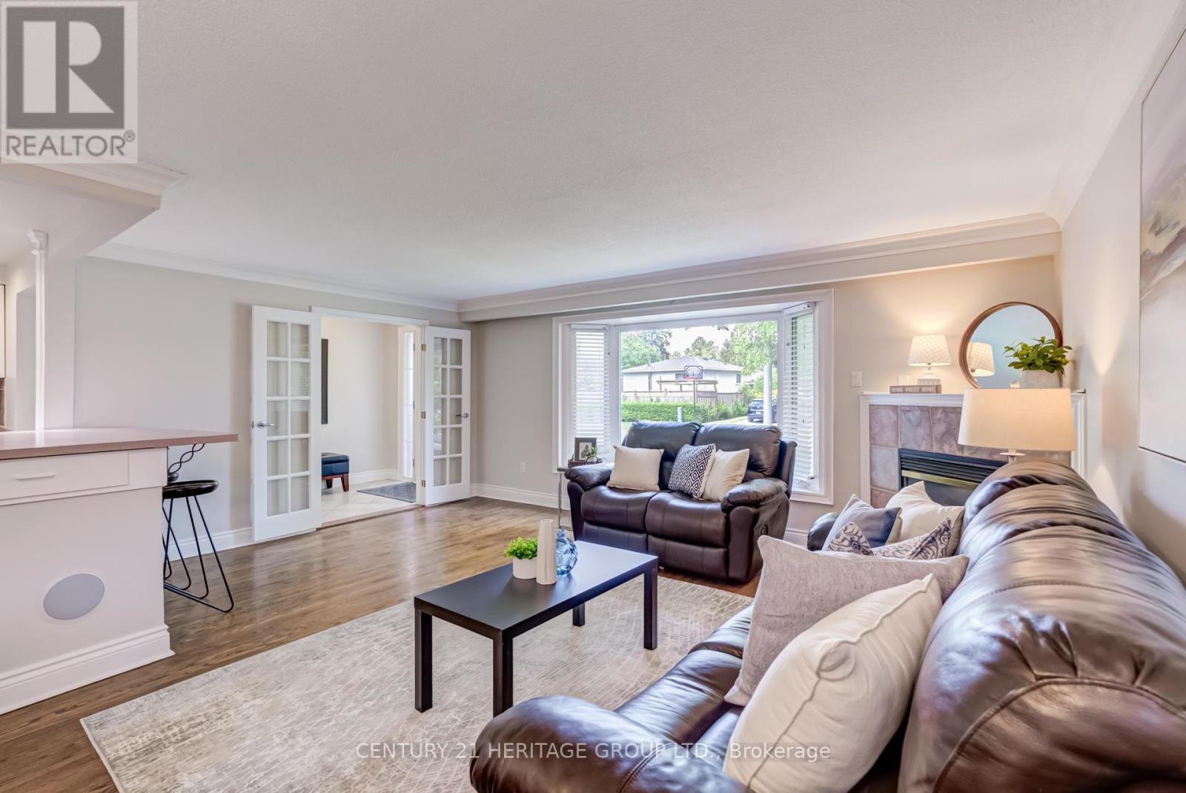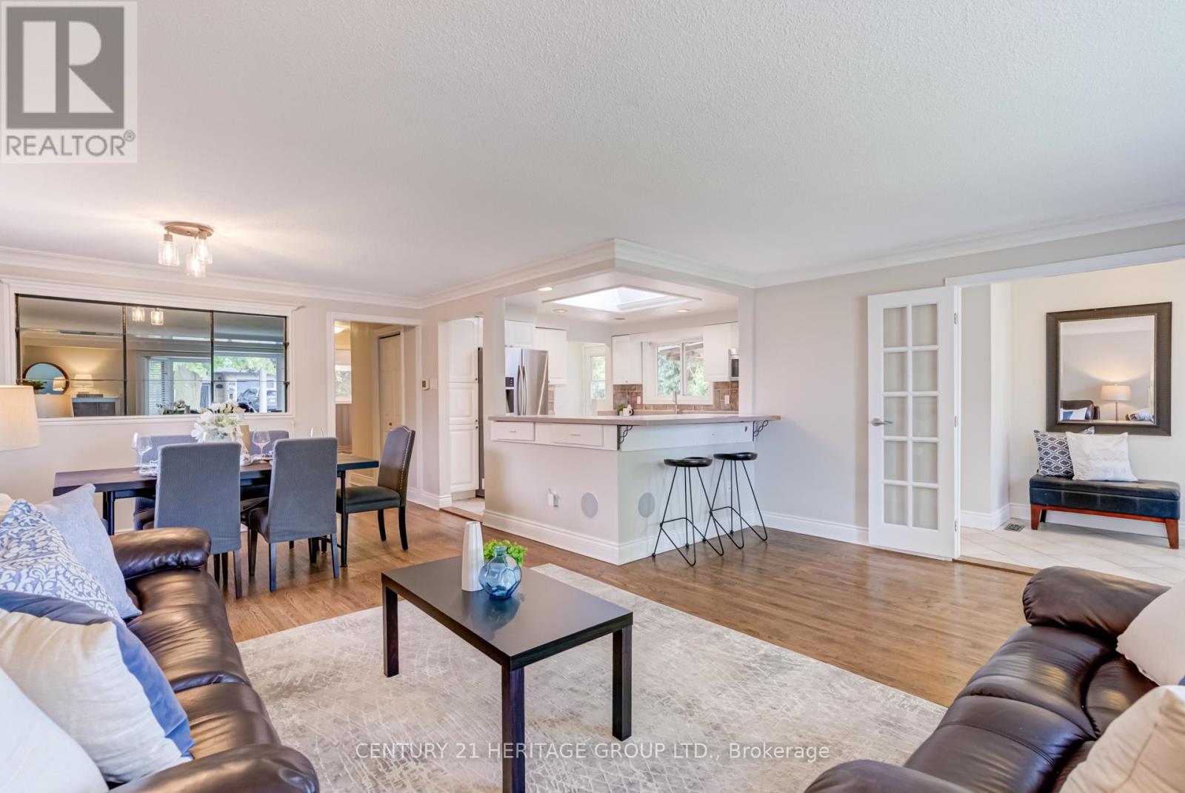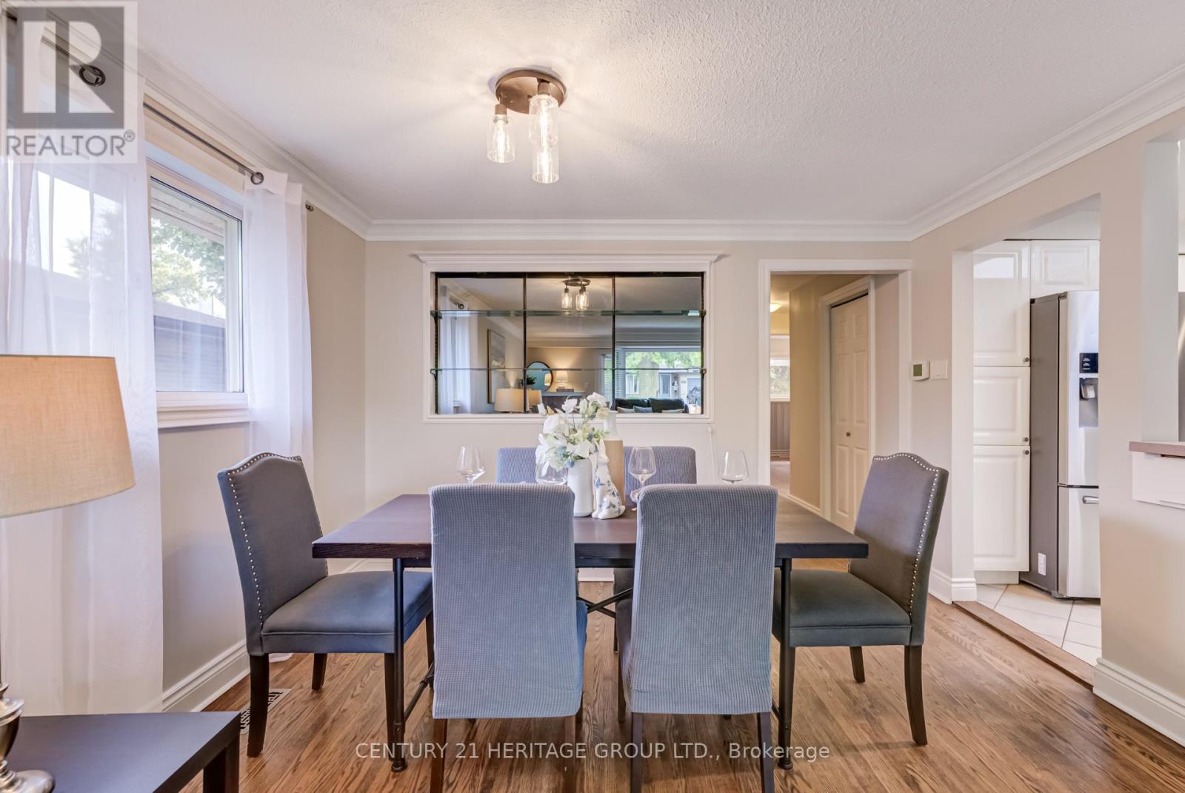17 Cowling Crescent Ajax, Ontario L1S 2Z6
$950,000
Accepting Offers Anytime****Just 13 houses from the shores of Lake Ontario! Perfect location for outdoor enthusiasts. Over 2600 Sq Ft of Living Space. This updated 3+2 bedroom bungalow delivers the perfect blend of comfort, style, and location. The open-concept main floor is ideal for both entertaining and everyday living. The spacious primary retreat features a walk-in closet, a generous ensuite, and walkout to a private covered deck - your own backyard oasis. The fully renovated basement (2016) with a separate entrance adds incredible versatility with 2 additional bedrooms, a custom kitchen, large entertainment area with a built-in entertainment unit, extra storage, and separate laundry- ideal for extended family, guests, or multi-generational living. The main floor also features its own laundry, making this home perfectly set up for dual living or simply an efficient household. Outside, enjoy a single car garage, 2 backyard sheds, a generous private lot, and numerous updates throughout. Previous owner put addition on creating a truly unique home. Steps to Ajax's scenic waterfront trails and parks, and close to schools, transit, and shopping. Tankless HWT (2016), Furnace (2016), A/C (2016), Front Interlock (2016), 2 Sheds (2016), Most Windows/Doors (2005), Partial Deck (2020), Basement Reno incl. custom kitchen & built-in entertainment unit (2016). (id:61852)
Property Details
| MLS® Number | E12275059 |
| Property Type | Single Family |
| Community Name | South East |
| AmenitiesNearBy | Park, Schools, Public Transit |
| Features | Irregular Lot Size, Conservation/green Belt, Gazebo |
| ParkingSpaceTotal | 5 |
| Structure | Shed |
| WaterFrontType | Waterfront |
Building
| BathroomTotal | 3 |
| BedroomsAboveGround | 3 |
| BedroomsBelowGround | 2 |
| BedroomsTotal | 5 |
| Age | 51 To 99 Years |
| Amenities | Fireplace(s) |
| Appliances | Dishwasher, Dryer, Freezer, Garage Door Opener, Microwave, Two Stoves, Two Washers, Two Refrigerators |
| ArchitecturalStyle | Bungalow |
| BasementDevelopment | Finished |
| BasementFeatures | Separate Entrance |
| BasementType | N/a (finished) |
| ConstructionStyleAttachment | Detached |
| CoolingType | Central Air Conditioning |
| ExteriorFinish | Brick, Vinyl Siding |
| FireplacePresent | Yes |
| FireplaceTotal | 2 |
| FlooringType | Ceramic, Laminate, Hardwood |
| FoundationType | Block |
| HeatingFuel | Natural Gas |
| HeatingType | Forced Air |
| StoriesTotal | 1 |
| SizeInterior | 1100 - 1500 Sqft |
| Type | House |
| UtilityWater | Municipal Water |
Parking
| Attached Garage | |
| Garage |
Land
| Acreage | No |
| LandAmenities | Park, Schools, Public Transit |
| Sewer | Sanitary Sewer |
| SizeDepth | 105 Ft ,2 In |
| SizeFrontage | 48 Ft ,6 In |
| SizeIrregular | 48.5 X 105.2 Ft ; 105.23 North, 52.60 Rear |
| SizeTotalText | 48.5 X 105.2 Ft ; 105.23 North, 52.60 Rear |
| SurfaceWater | Lake/pond |
Rooms
| Level | Type | Length | Width | Dimensions |
|---|---|---|---|---|
| Basement | Laundry Room | 1.59 m | 2.02 m | 1.59 m x 2.02 m |
| Basement | Dining Room | 2.61 m | 3.15 m | 2.61 m x 3.15 m |
| Basement | Kitchen | 4.48 m | 3.11 m | 4.48 m x 3.11 m |
| Basement | Recreational, Games Room | 9.06 m | 3.9 m | 9.06 m x 3.9 m |
| Basement | Bedroom 4 | 4.05 m | 4.33 m | 4.05 m x 4.33 m |
| Basement | Bedroom 5 | 3.09 m | 3.92 m | 3.09 m x 3.92 m |
| Main Level | Kitchen | 3.42 m | 3.65 m | 3.42 m x 3.65 m |
| Main Level | Dining Room | 2.82 m | 3.64 m | 2.82 m x 3.64 m |
| Main Level | Living Room | 4.03 m | 5.45 m | 4.03 m x 5.45 m |
| Main Level | Primary Bedroom | 3.2 m | 3.63 m | 3.2 m x 3.63 m |
| Main Level | Bedroom 2 | 3.2 m | 3.55 m | 3.2 m x 3.55 m |
| Main Level | Bedroom 3 | 2.97 m | 2.56 m | 2.97 m x 2.56 m |
https://www.realtor.ca/real-estate/28585039/17-cowling-crescent-ajax-south-east-south-east
Interested?
Contact us for more information
Tammy Rasmussen
Broker
17035 Yonge St. Suite 100
Newmarket, Ontario L3Y 5Y1































