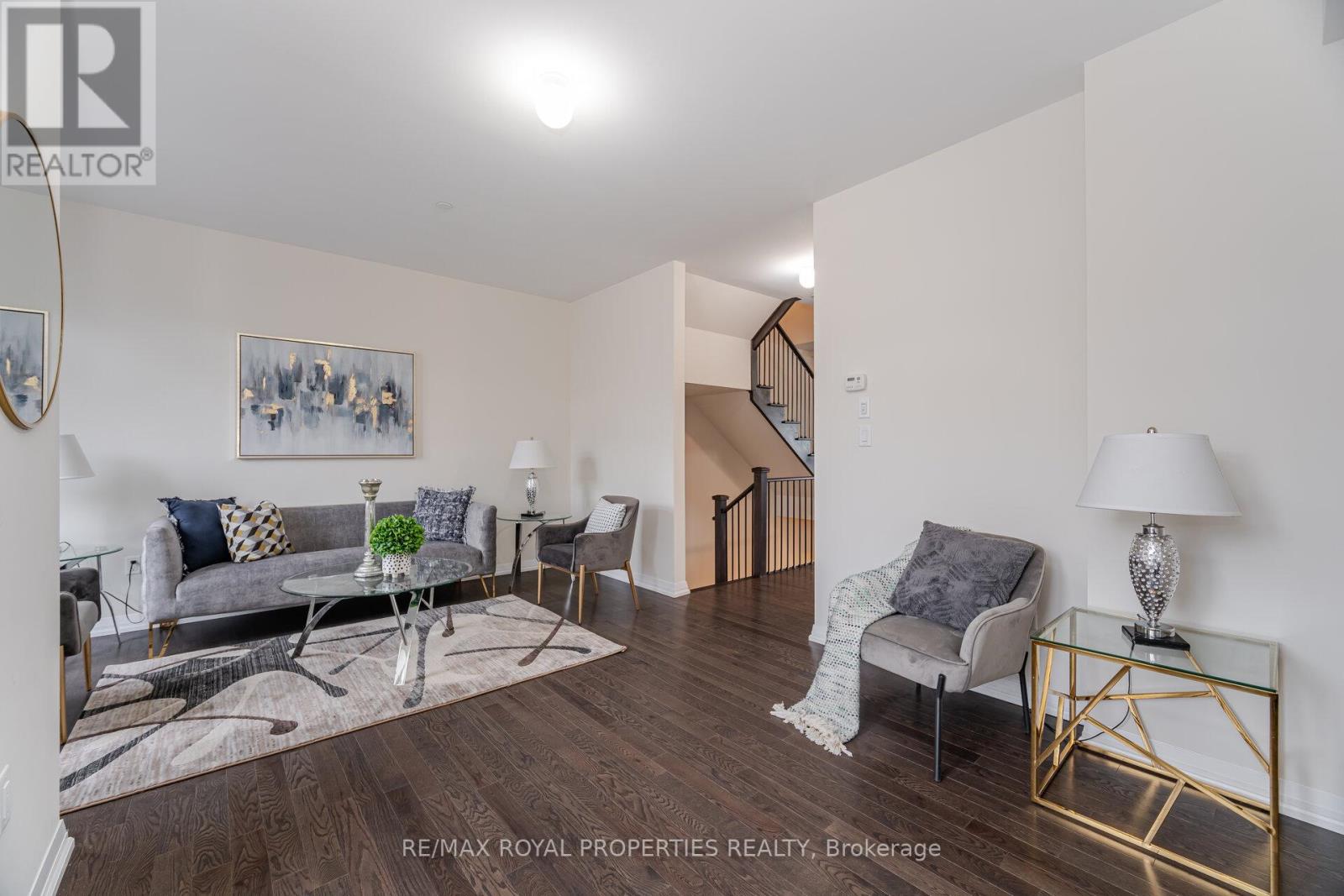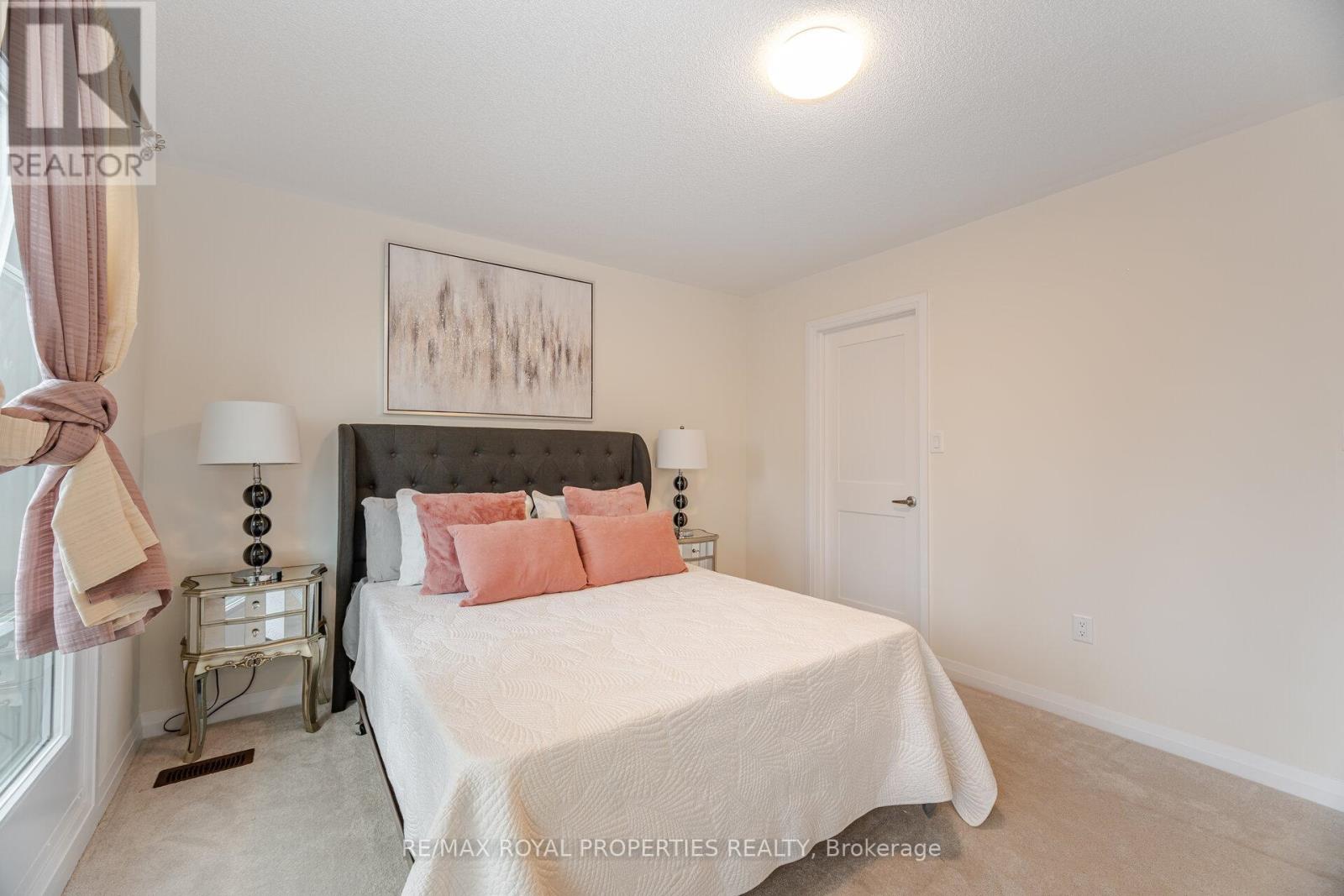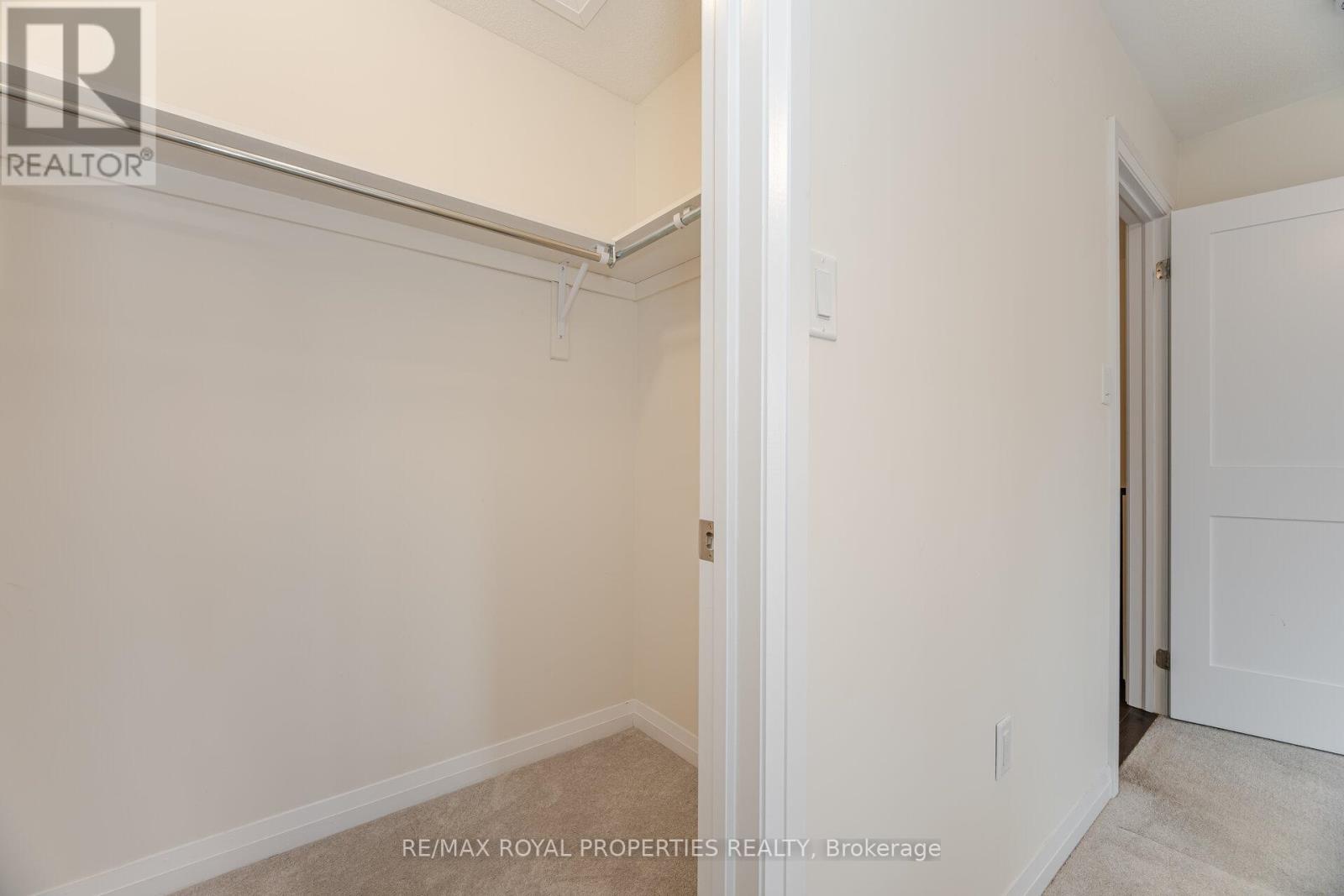17 Coote Court Ajax, Ontario L1T 0P5
$824,990
Welcome to Your Dream Home in Family-Friendly Northwest Ajax. Nestled at the end of a quiet cul-de-sac and backing onto a scenic ravine, this stunning residence offers the perfect blend of privacy, tranquility, and natural beauty. Thoughtfully designed with modern finishes throughout, the home features 3 spacious bedrooms and 4 bathrooms perfect for comfortable family living. The main floor includes a versatile room ideal for a home office or secondary living area, offering inspiring views of the ravine. The open-concept layout combines style and functionality, while the professionally finished basement adds even more space, with plenty of storage and future potential ideal for a home office, creative studio, or home-based business. Ideally located just minutes from Highway 401/407, public transit, shopping, dining, and top-rated schools, everything you need is close by. Experience the best of modern living in a peaceful, picturesque setting. This is a rare opportunity you wont want to miss! ***Newly built and covered under Tarion Warranty for your peace of mind*** (id:61852)
Property Details
| MLS® Number | E12147116 |
| Property Type | Single Family |
| Neigbourhood | Riverside |
| Community Name | Northwest Ajax |
| ParkingSpaceTotal | 3 |
Building
| BathroomTotal | 4 |
| BedroomsAboveGround | 3 |
| BedroomsBelowGround | 1 |
| BedroomsTotal | 4 |
| Age | 0 To 5 Years |
| Appliances | Water Heater - Tankless, Dishwasher, Dryer, Stove, Washer, Refrigerator |
| BasementDevelopment | Finished |
| BasementFeatures | Walk Out |
| BasementType | N/a (finished) |
| ConstructionStyleAttachment | Attached |
| CoolingType | Central Air Conditioning |
| ExteriorFinish | Brick |
| FireplacePresent | Yes |
| FlooringType | Vinyl, Hardwood, Tile, Carpeted |
| FoundationType | Concrete |
| HalfBathTotal | 2 |
| HeatingFuel | Natural Gas |
| HeatingType | Forced Air |
| StoriesTotal | 3 |
| SizeInterior | 1500 - 2000 Sqft |
| Type | Row / Townhouse |
| UtilityWater | Municipal Water |
Parking
| Attached Garage | |
| Garage |
Land
| Acreage | No |
| Sewer | Sanitary Sewer |
| SizeDepth | 85 Ft ,8 In |
| SizeFrontage | 20 Ft ,3 In |
| SizeIrregular | 20.3 X 85.7 Ft |
| SizeTotalText | 20.3 X 85.7 Ft |
Rooms
| Level | Type | Length | Width | Dimensions |
|---|---|---|---|---|
| Second Level | Dining Room | 4.14 m | 3.47 m | 4.14 m x 3.47 m |
| Second Level | Kitchen | 2.62 m | 3.47 m | 2.62 m x 3.47 m |
| Second Level | Family Room | 5.52 m | 3.35 m | 5.52 m x 3.35 m |
| Third Level | Primary Bedroom | 4.02 m | 3.47 m | 4.02 m x 3.47 m |
| Third Level | Bedroom | 2.77 m | 3.2 m | 2.77 m x 3.2 m |
| Third Level | Bedroom | 2.9 m | 3.72 m | 2.9 m x 3.72 m |
| Main Level | Office | 3.11 m | 2.16 m | 3.11 m x 2.16 m |
| Main Level | Recreational, Games Room | Measurements not available |
https://www.realtor.ca/real-estate/28309873/17-coote-court-ajax-northwest-ajax-northwest-ajax
Interested?
Contact us for more information
Kanish Balasingam
Salesperson
1801 Harwood Ave N. Unit 5
Ajax, Ontario L1T 0K8








































