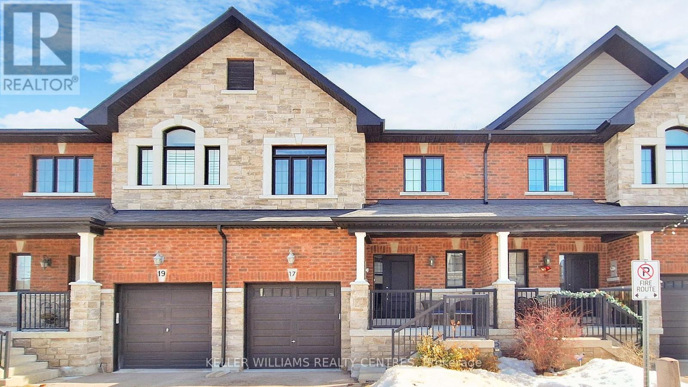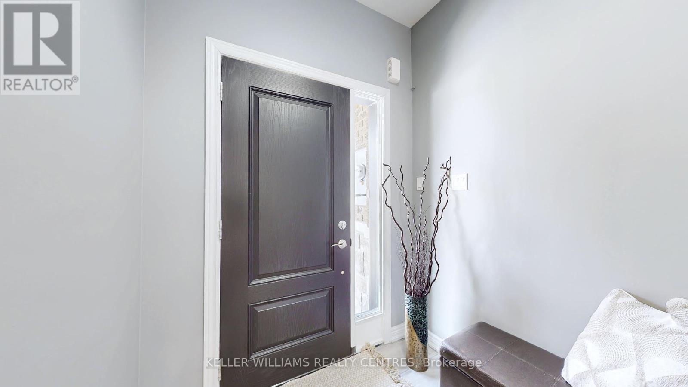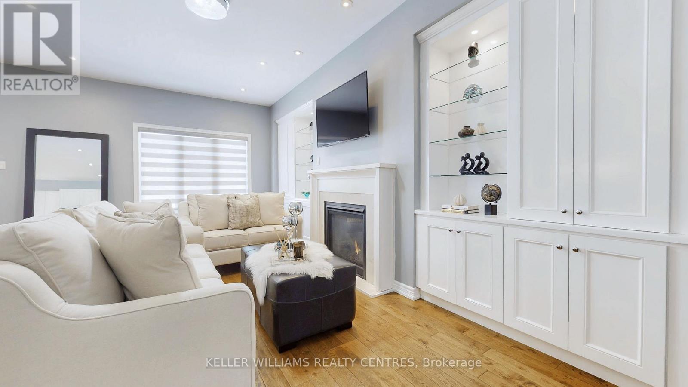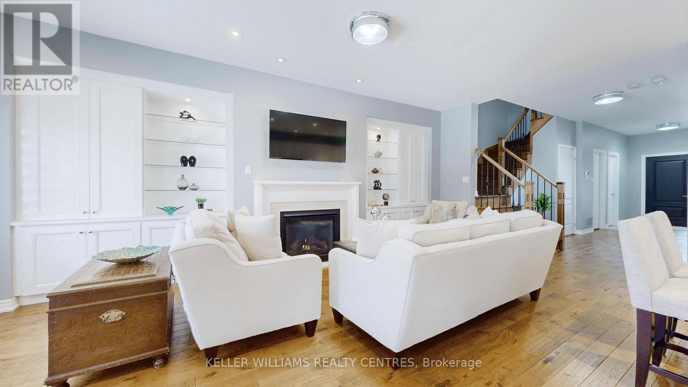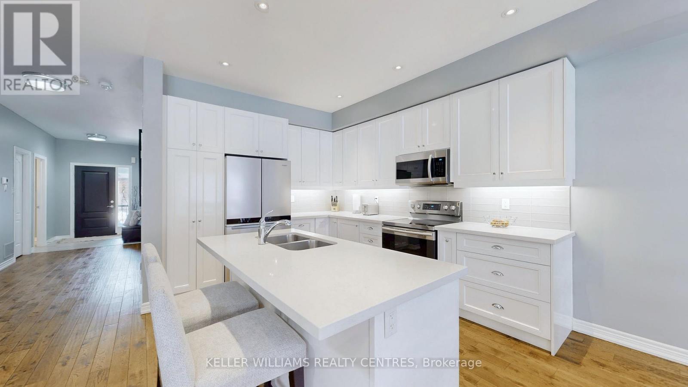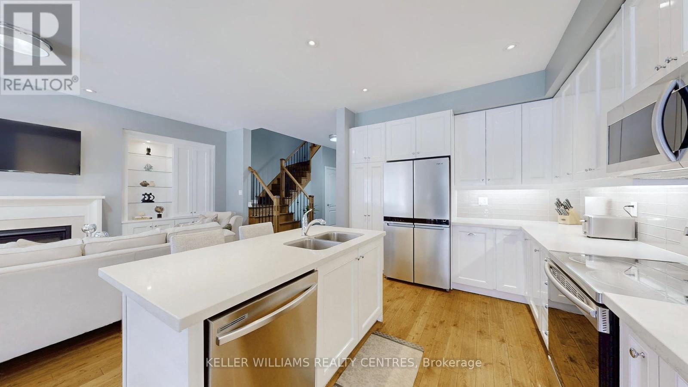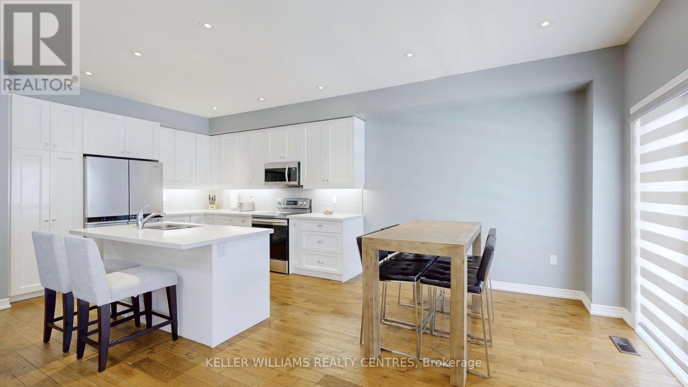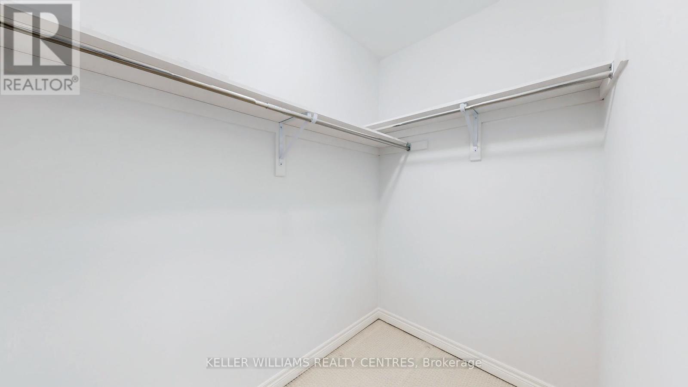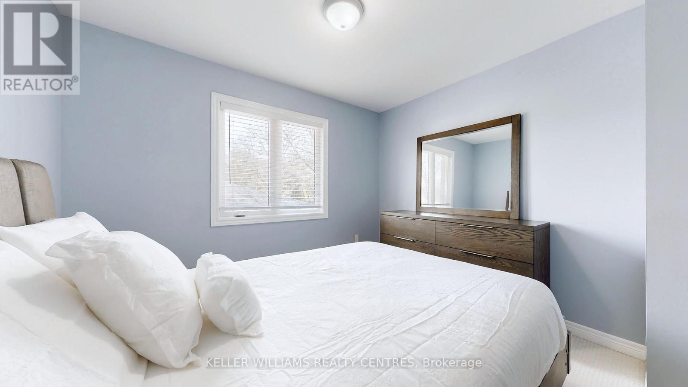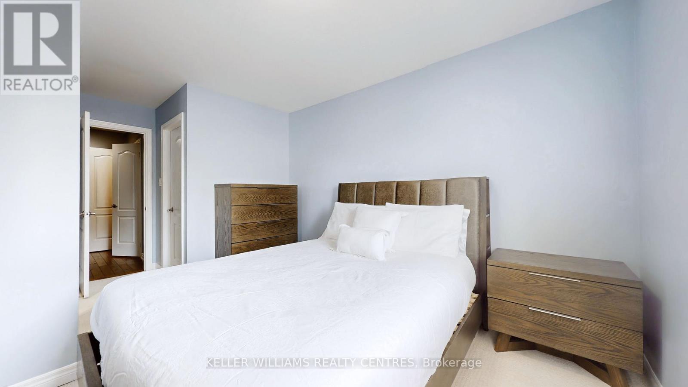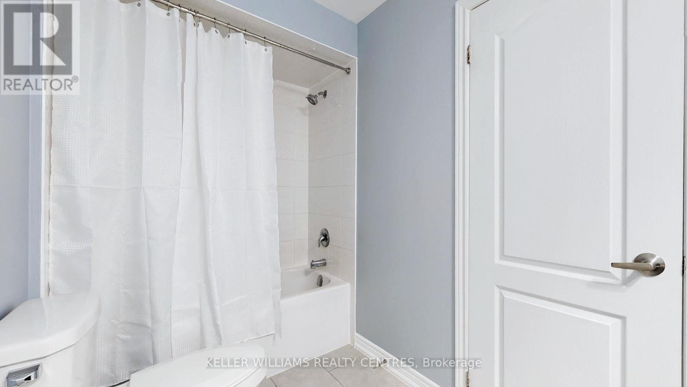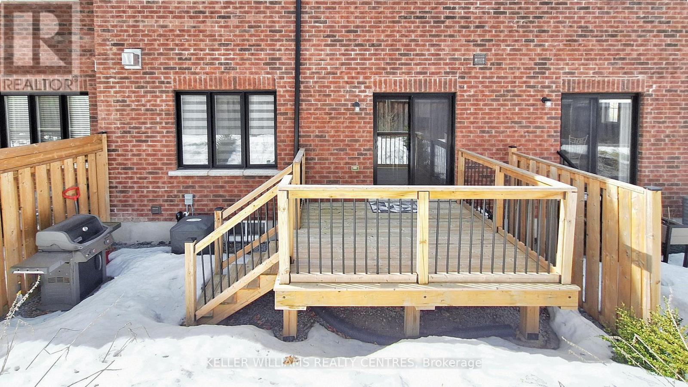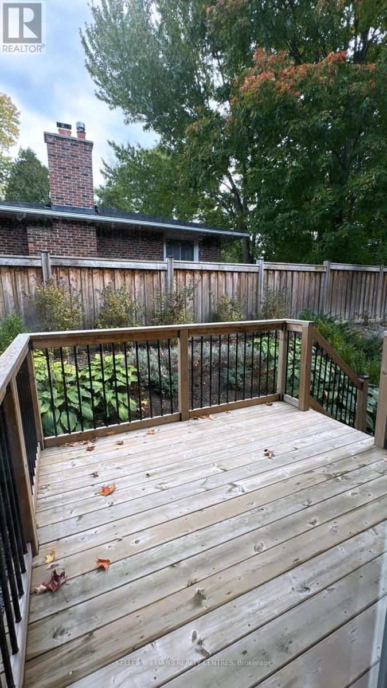17 Charmuse Lane East Gwillimbury, Ontario L9N 1A0
$865,000Maintenance, Parcel of Tied Land
$197 Monthly
Maintenance, Parcel of Tied Land
$197 MonthlyAmazing Home in Holland Landing-Move in Ready! Don't Miss Out on this stunning Builders Model Home in a Family Friendly Community! With 3 Bedrooms, 3 Bathrooms and 1800 sq ft. of Modern Living Space .This Home has it all. The Open Kitchen features Quartz Counter Tops, A Centre Island, S/S Appliances( 2025 Fridge & Microwave) and a stylish Backsplash. Plus a Walk Out to your own Deck and Backyard for easy Outdoor Living!. Enjoy Motorized Zebra Blinds, Built in Cabinets, 9ft Ceilings. Pot lights an a cozy Gas fireplace. Hardwood Floors throughout, including in the Master Bedroom with a beautiful Oak Staircase. Automatic Garage door with Direct Access into the House. Upstairs, you will find a convenient Laundry area and Spacious Bedrooms with walk -in closets and Berber Carpet ( 2nd and 3rd Bedroom). The Primary En-suite has a 5 piece Bathroom with Dual Sinks and Granite Counter Top. The Shared Bathroom between 2nd and 3rd Bedroom also features a Granite Countertop. Located just minutes from Hwy 404 & 400,Upper Canada mall, Southlake Hospital,parks,schools,shops and restaurants. This move-in ready home wont last! (id:61852)
Property Details
| MLS® Number | N12093747 |
| Property Type | Single Family |
| Community Name | Holland Landing |
| AmenitiesNearBy | Hospital, Park, Public Transit |
| CommunityFeatures | Community Centre |
| Features | Conservation/green Belt |
| ParkingSpaceTotal | 2 |
Building
| BathroomTotal | 3 |
| BedroomsAboveGround | 3 |
| BedroomsTotal | 3 |
| Age | 6 To 15 Years |
| Amenities | Fireplace(s) |
| Appliances | Garage Door Opener Remote(s), Dishwasher, Dryer, Microwave, Stove, Washer, Window Coverings, Refrigerator |
| BasementDevelopment | Unfinished |
| BasementType | N/a (unfinished) |
| ConstructionStyleAttachment | Attached |
| CoolingType | Central Air Conditioning |
| ExteriorFinish | Brick, Stone |
| FireplacePresent | Yes |
| FlooringType | Hardwood, Carpeted |
| FoundationType | Concrete |
| HalfBathTotal | 1 |
| HeatingFuel | Natural Gas |
| HeatingType | Forced Air |
| StoriesTotal | 2 |
| SizeInterior | 1500 - 2000 Sqft |
| Type | Row / Townhouse |
| UtilityWater | Municipal Water |
Parking
| Attached Garage | |
| Garage |
Land
| Acreage | No |
| LandAmenities | Hospital, Park, Public Transit |
| Sewer | Sanitary Sewer |
| SizeDepth | 88 Ft |
| SizeFrontage | 23 Ft |
| SizeIrregular | 23 X 88 Ft |
| SizeTotalText | 23 X 88 Ft |
| ZoningDescription | Rsidential |
Rooms
| Level | Type | Length | Width | Dimensions |
|---|---|---|---|---|
| Second Level | Primary Bedroom | 3.56 m | 4.2 m | 3.56 m x 4.2 m |
| Second Level | Bedroom 2 | 3.56 m | 2.98 m | 3.56 m x 2.98 m |
| Second Level | Bedroom 3 | 3.04 m | 3.56 m | 3.04 m x 3.56 m |
| Main Level | Kitchen | 3.04 m | 3.96 m | 3.04 m x 3.96 m |
| Main Level | Dining Room | 3.04 m | 2.86 m | 3.04 m x 2.86 m |
| Main Level | Living Room | 3.65 m | 5.85 m | 3.65 m x 5.85 m |
Utilities
| Cable | Installed |
| Electricity | Installed |
| Sewer | Installed |
Interested?
Contact us for more information
Olga Salgado
Salesperson
