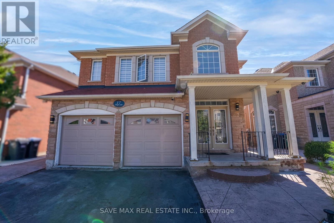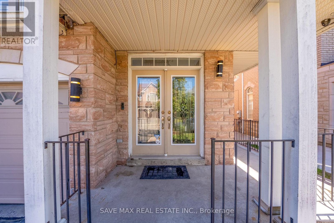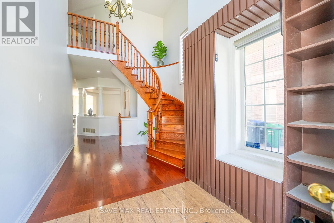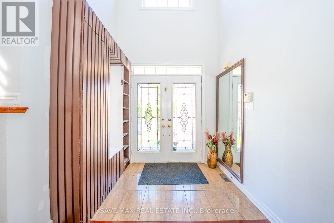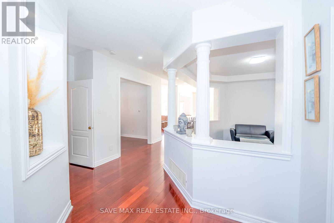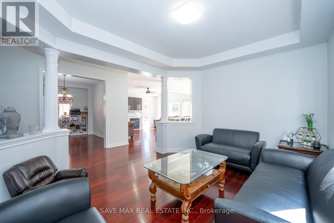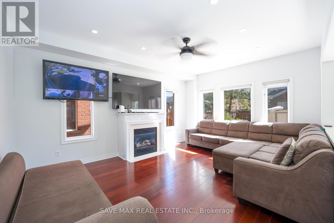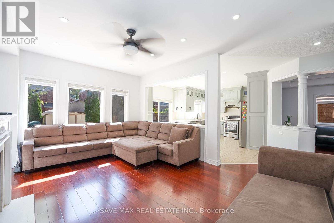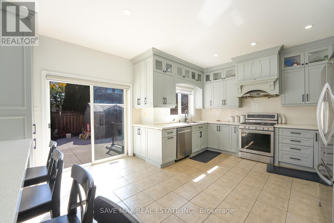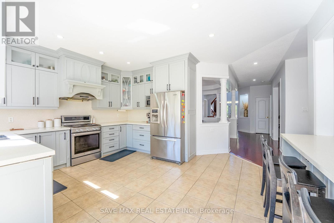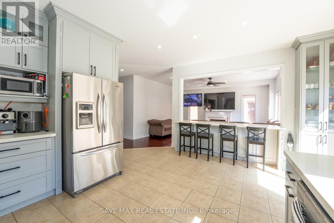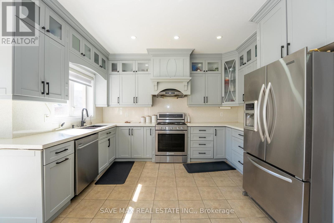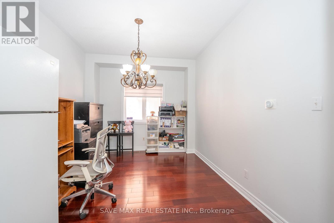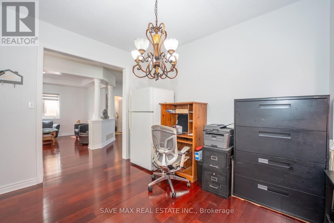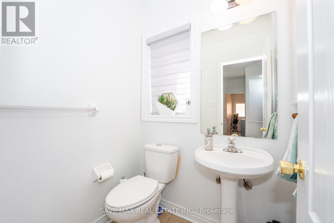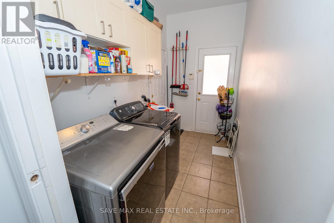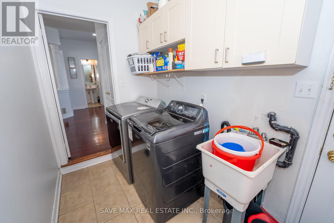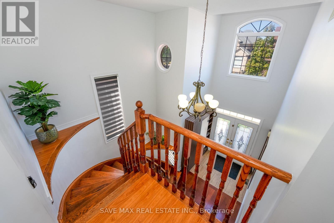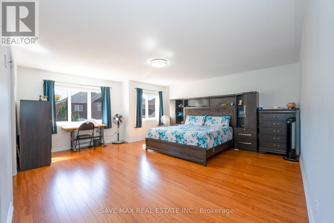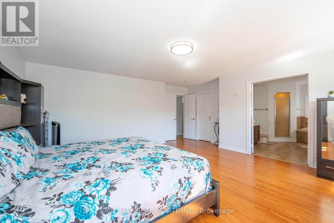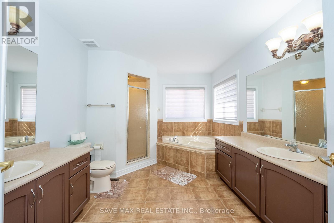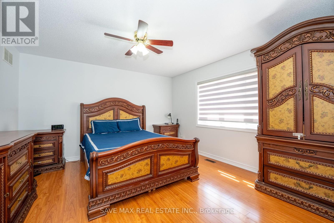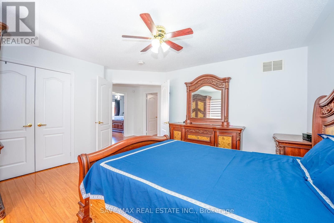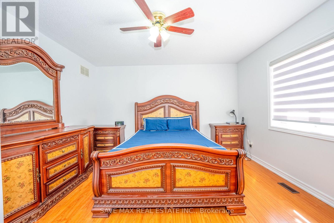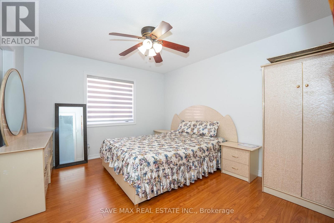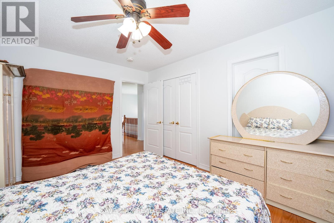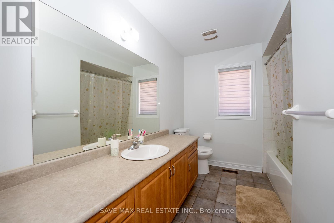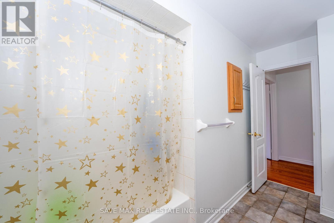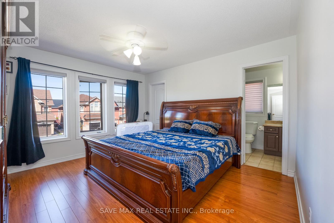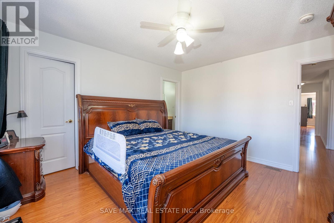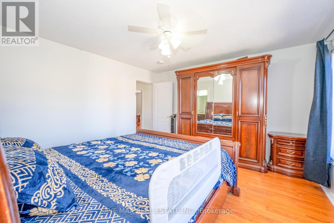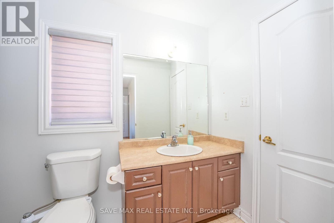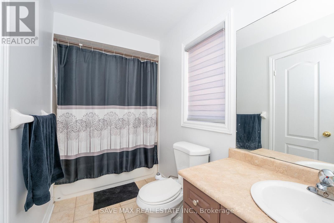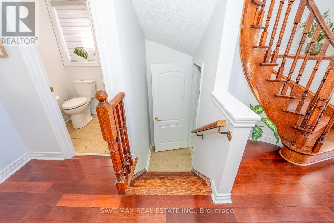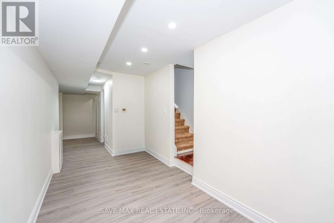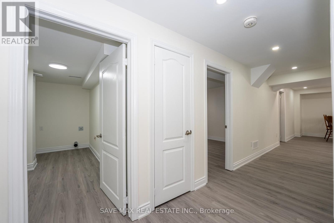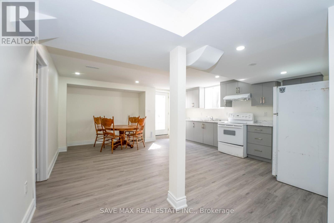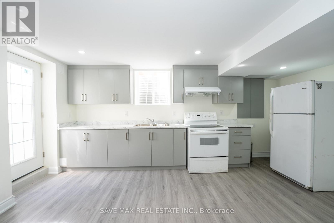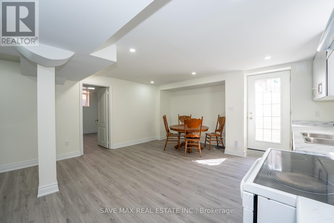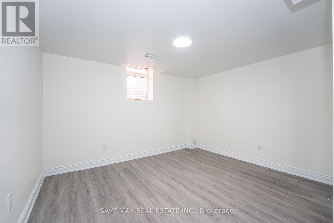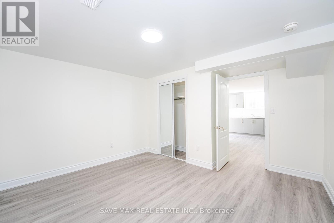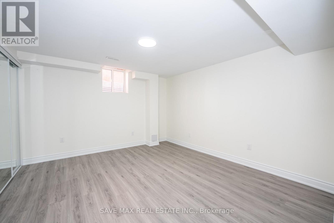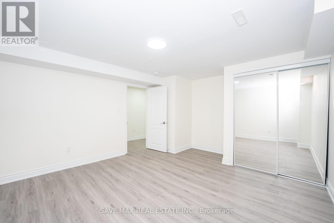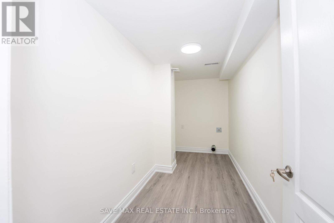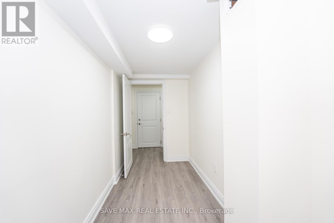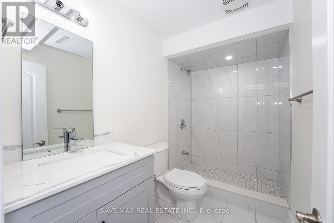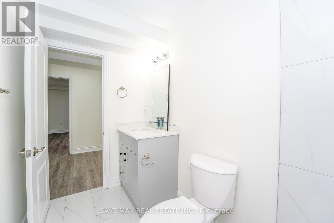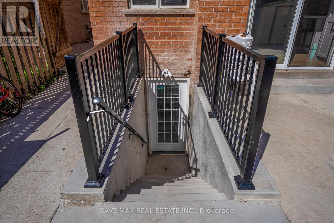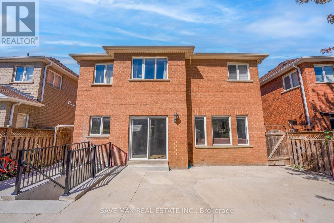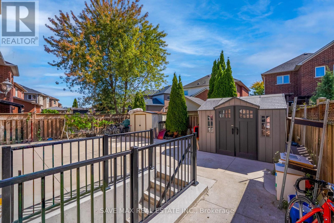17 Charger Lane Brampton, Ontario L7A 3B2
$1,275,000
LEGAL BASEMENT Priced to sell! Welcome to this stunning 4-bedroom, 2,897 sq. ft. home in a highly desirable neighbourhood, steps to schools, parks, and all amenities. This elegant residence features a grand double-door entry with a 17-ft ceiling, separate living, dining, and family rooms with hardwood floors, and a cozy family room with gas fireplace overlooking the modern upgraded kitchen and breakfast area. The oak staircase leads to 4 spacious bedrooms and 3 full bathrooms on the upper level, including a luxurious master suite with walk-in closet and spa-like 5-pc ensuite. The home also boasts a legal 2-bedroom basement apartment with separate entrance, its own laundry, and income potential. Thoughtfully upgraded with premium light fixtures. Prime location near places of worship, grocery, schools, medical offices, Cassie Campbell recreation centre, and just minutes to Hwy 410/403/407 and Mount Pleasant GO station. (id:61852)
Property Details
| MLS® Number | W12419252 |
| Property Type | Single Family |
| Community Name | Fletcher's Meadow |
| EquipmentType | Water Heater |
| ParkingSpaceTotal | 6 |
| RentalEquipmentType | Water Heater |
Building
| BathroomTotal | 5 |
| BedroomsAboveGround | 4 |
| BedroomsBelowGround | 2 |
| BedroomsTotal | 6 |
| Age | 16 To 30 Years |
| Appliances | Garage Door Opener Remote(s), Dishwasher, Dryer, Stove, Washer, Refrigerator |
| BasementDevelopment | Finished |
| BasementFeatures | Separate Entrance |
| BasementType | N/a, N/a (finished) |
| ConstructionStyleAttachment | Detached |
| CoolingType | Central Air Conditioning |
| ExteriorFinish | Brick, Stone |
| FireplacePresent | Yes |
| FlooringType | Ceramic, Hardwood |
| FoundationType | Poured Concrete |
| HalfBathTotal | 1 |
| HeatingFuel | Natural Gas |
| HeatingType | Forced Air |
| StoriesTotal | 2 |
| SizeInterior | 2500 - 3000 Sqft |
| Type | House |
| UtilityWater | Municipal Water |
Parking
| Garage |
Land
| Acreage | No |
| Sewer | Sanitary Sewer |
| SizeDepth | 105 Ft |
| SizeFrontage | 40 Ft |
| SizeIrregular | 40 X 105 Ft |
| SizeTotalText | 40 X 105 Ft |
Rooms
| Level | Type | Length | Width | Dimensions |
|---|---|---|---|---|
| Second Level | Primary Bedroom | 5.49 m | 5.21 m | 5.49 m x 5.21 m |
| Second Level | Bedroom 2 | 3.96 m | 3.68 m | 3.96 m x 3.68 m |
| Second Level | Bedroom 3 | 3.96 m | 3.68 m | 3.96 m x 3.68 m |
| Second Level | Bedroom 4 | 4.26 m | 3.69 m | 4.26 m x 3.69 m |
| Basement | Bedroom | 3.67 m | 3.68 m | 3.67 m x 3.68 m |
| Basement | Kitchen | 4.29 m | 4.87 m | 4.29 m x 4.87 m |
| Basement | Bedroom 5 | 3.69 m | 3.65 m | 3.69 m x 3.65 m |
| Main Level | Kitchen | 3.68 m | 2.46 m | 3.68 m x 2.46 m |
| Main Level | Eating Area | 4.29 m | 2.13 m | 4.29 m x 2.13 m |
| Main Level | Living Room | 3.68 m | 2.77 m | 3.68 m x 2.77 m |
| Main Level | Dining Room | 3.98 m | 3.08 m | 3.98 m x 3.08 m |
| Main Level | Family Room | 4.91 m | 3.68 m | 4.91 m x 3.68 m |
Interested?
Contact us for more information
Raman Dua
Broker of Record
1550 Enterprise Rd #305
Mississauga, Ontario L4W 4P4
Ruby Birdi
Salesperson
1550 Enterprise Rd #305
Mississauga, Ontario L4W 4P4
