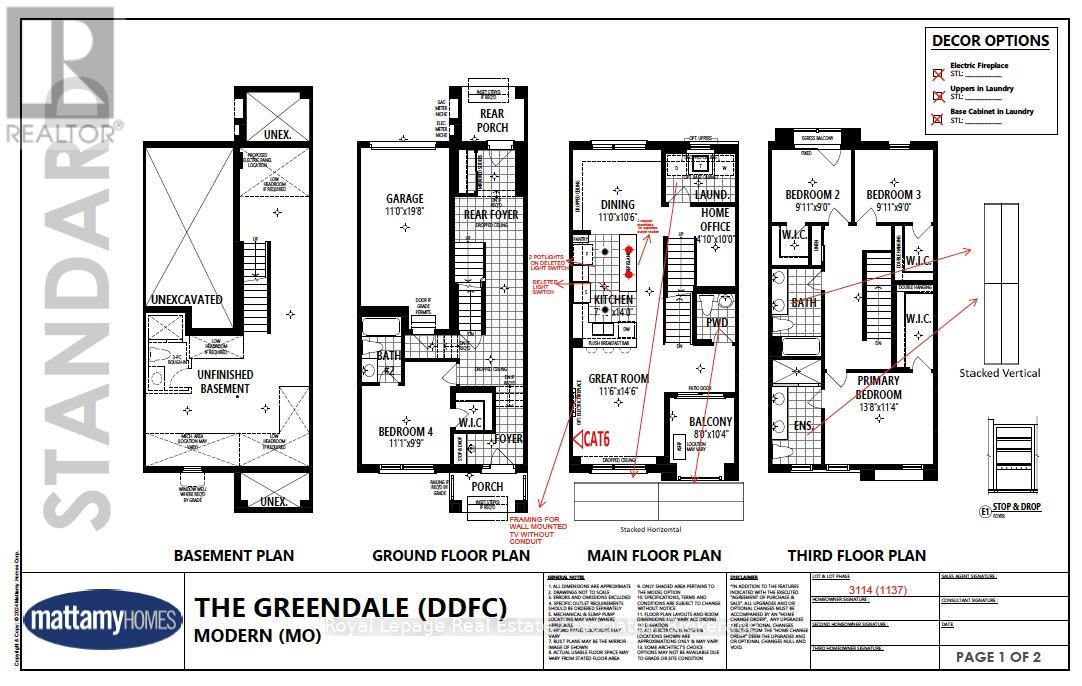17 Catfish Road Brampton, Ontario L7A 0B5
$837,990Maintenance, Parcel of Tied Land
$106 Monthly
Maintenance, Parcel of Tied Land
$106 MonthlyPresenting The Greendale Model By Mattamy Homes, A Stunning Brand-New Three-Storey Townhome Under Construction At 17 Catfish Road In Brampton. Offering 2,262 Sq. Ft. Of Beautifully Designed Living Space, This Home Features 4 Bedrooms And 3.5 Bathrooms, Thoughtfully Planned For Both Comfort And Functionality. The Main Level Showcases A Private Bedroom With A 4-Piece EnsuiteAn Ideal Retreat For Guests Or Older ChildrenAlong With A Welcoming Entryway. On The Second Floor, Youll Find A Bright And Open Layout Featuring A Formal Dining Space Overlooking The Modern Kitchen With Centre Island, Seamlessly Combined With The Great Room And A Walkout To The BalconyPerfect For Hosting And Everyday Living. This Level Also Includes A Versatile Home Office And A Convenient 2-Piece Powder Room. Upstairs, The Third Level Offers A Luxurious Primary Suite With A Walk-In Closet And 4-Piece Ensuite, Alongside Two Additional Well-Appointed Bedrooms, A Spacious 5-Piece Main Bath, And A Conveniently Located Laundry Room. The Unfinished Basement Provides A Blank Canvas With A 3-Piece Rough-In, Ready For Your Personal Touch To Create Even More Living Space. Ideally Situated In A Thriving New Neighbourhood, This Home Is Just Minutes From Schools, Parks, Shopping, Restaurants, And All Of Bramptons Best Amenities, With Easy Access To Major Highways For A Seamless Commute. Don't Miss Your Chance To Own This Exceptional Property! (id:61852)
Property Details
| MLS® Number | W12443299 |
| Property Type | Single Family |
| Community Name | Northwest Brampton |
| ParkingSpaceTotal | 1 |
Building
| BathroomTotal | 4 |
| BedroomsAboveGround | 4 |
| BedroomsTotal | 4 |
| Age | New Building |
| Amenities | Fireplace(s) |
| Appliances | Water Heater |
| BasementDevelopment | Unfinished |
| BasementType | N/a (unfinished) |
| ConstructionStyleAttachment | Attached |
| ExteriorFinish | Stone, Vinyl Siding |
| FireplacePresent | Yes |
| FireplaceTotal | 1 |
| FoundationType | Unknown |
| HalfBathTotal | 1 |
| HeatingFuel | Electric, Other |
| HeatingType | Heat Pump, Not Known |
| StoriesTotal | 3 |
| SizeInterior | 2000 - 2500 Sqft |
| Type | Row / Townhouse |
| UtilityWater | Municipal Water |
Parking
| Attached Garage | |
| Garage |
Land
| Acreage | No |
| Sewer | Sanitary Sewer |
| SizeDepth | 69 Ft ,4 In |
| SizeFrontage | 21 Ft |
| SizeIrregular | 21 X 69.4 Ft |
| SizeTotalText | 21 X 69.4 Ft |
| ZoningDescription | R3c-3794 |
Rooms
| Level | Type | Length | Width | Dimensions |
|---|---|---|---|---|
| Second Level | Great Room | 3.5 m | 4.42 m | 3.5 m x 4.42 m |
| Second Level | Kitchen | 2.13 m | 4.26 m | 2.13 m x 4.26 m |
| Second Level | Dining Room | 3.35 m | 3.02 m | 3.35 m x 3.02 m |
| Second Level | Office | 1.47 m | 3.05 m | 1.47 m x 3.05 m |
| Second Level | Primary Bedroom | 4.16 m | 3.45 m | 4.16 m x 3.45 m |
| Second Level | Bedroom 2 | 3.03 m | 2.74 m | 3.03 m x 2.74 m |
| Second Level | Bedroom 3 | 3.02 m | 2.74 m | 3.02 m x 2.74 m |
| Main Level | Bedroom 4 | 3.37 m | 2.97 m | 3.37 m x 2.97 m |
Interested?
Contact us for more information
Jeff Ham
Salesperson
296a Queen St S
Mississauga, Ontario L5M 1M2
Christy-Lee D'oliveira
Salesperson
296a Queen St S
Mississauga, Ontario L5M 1M2



