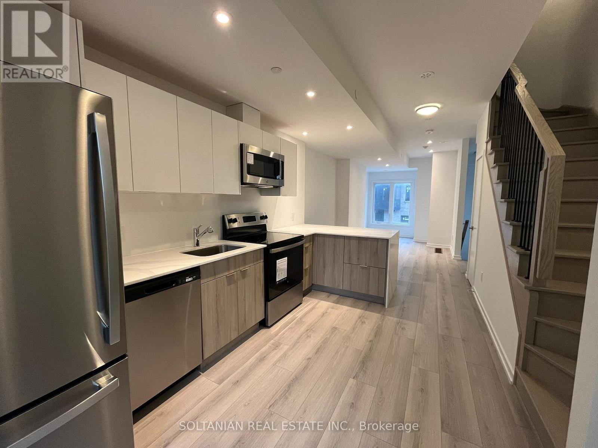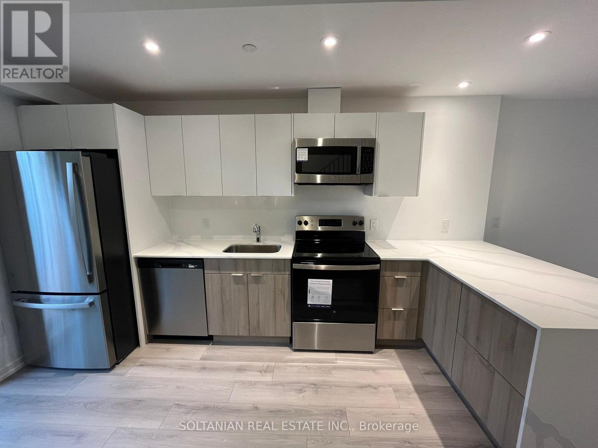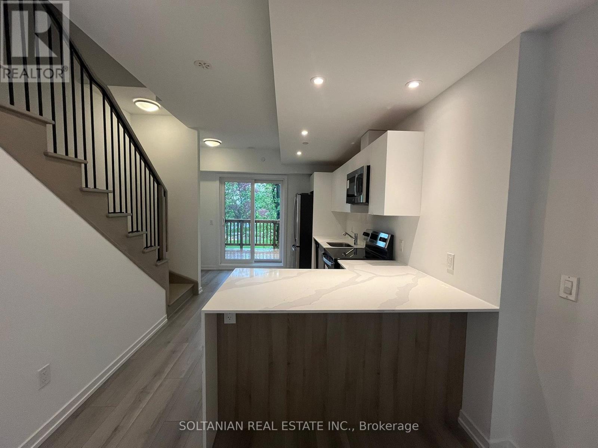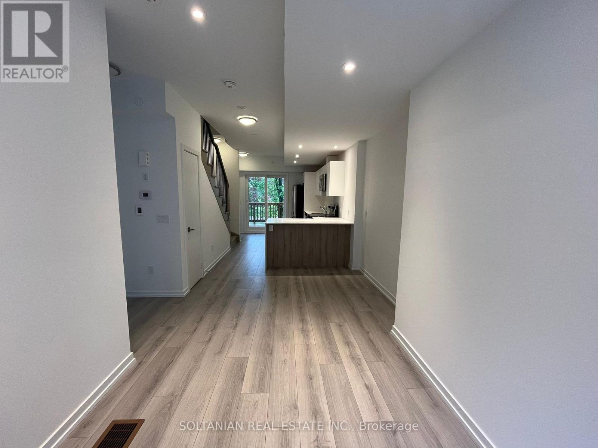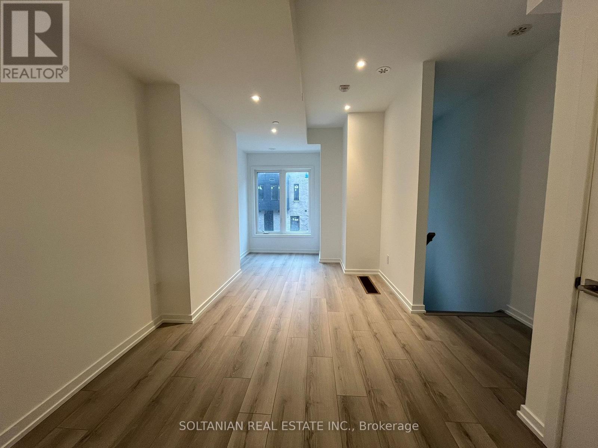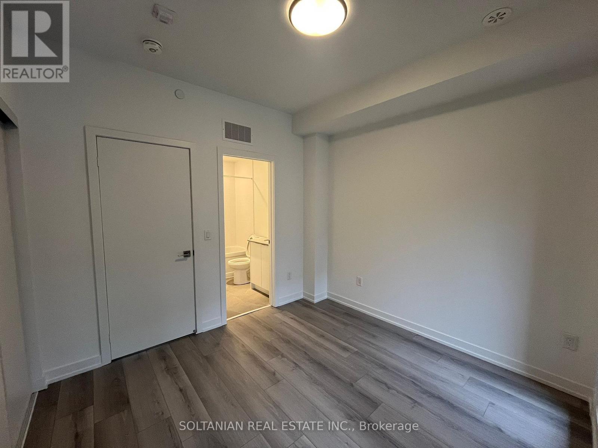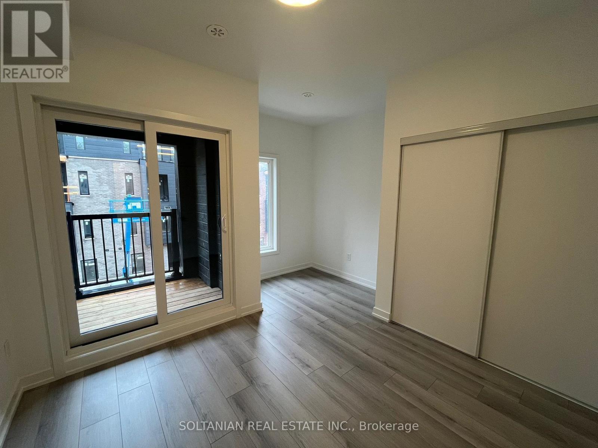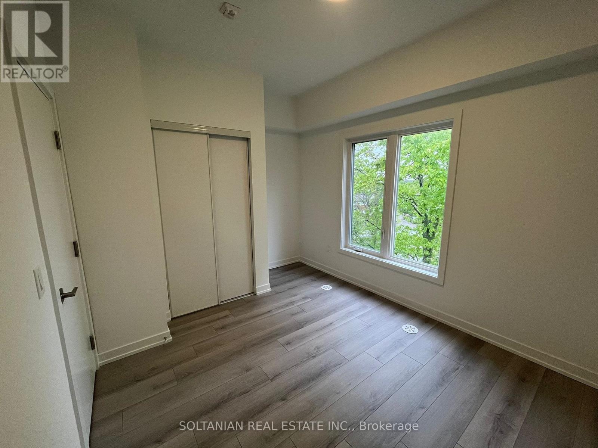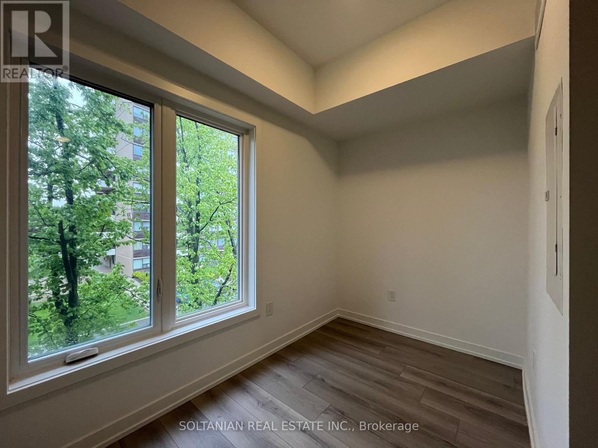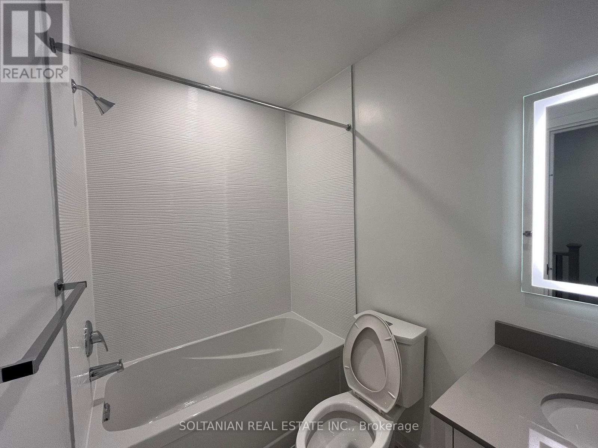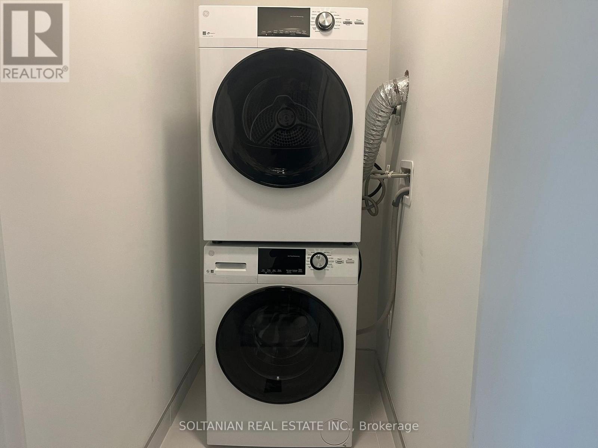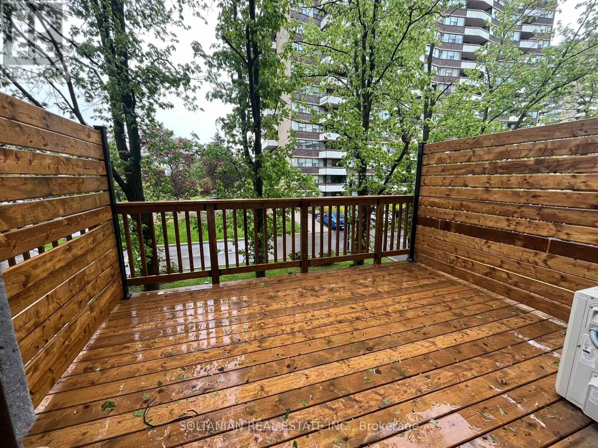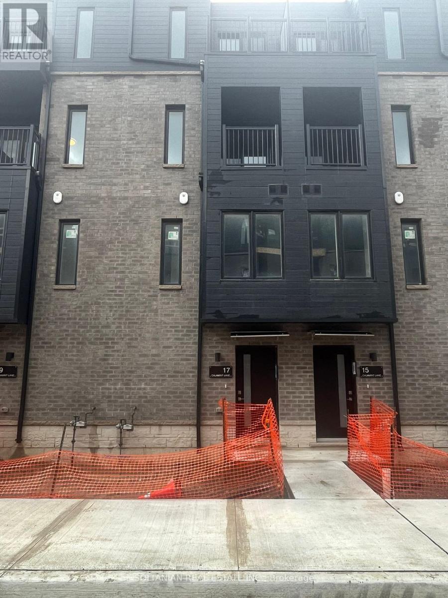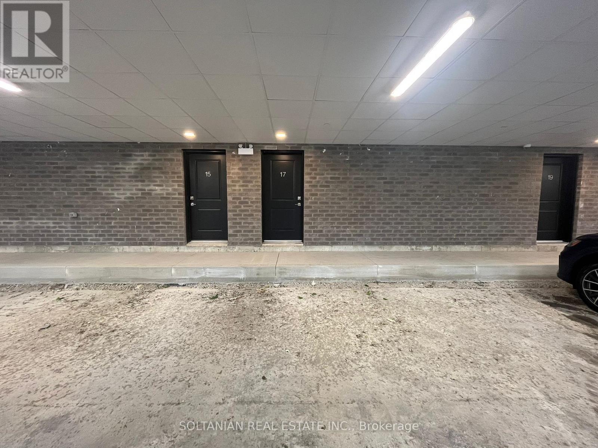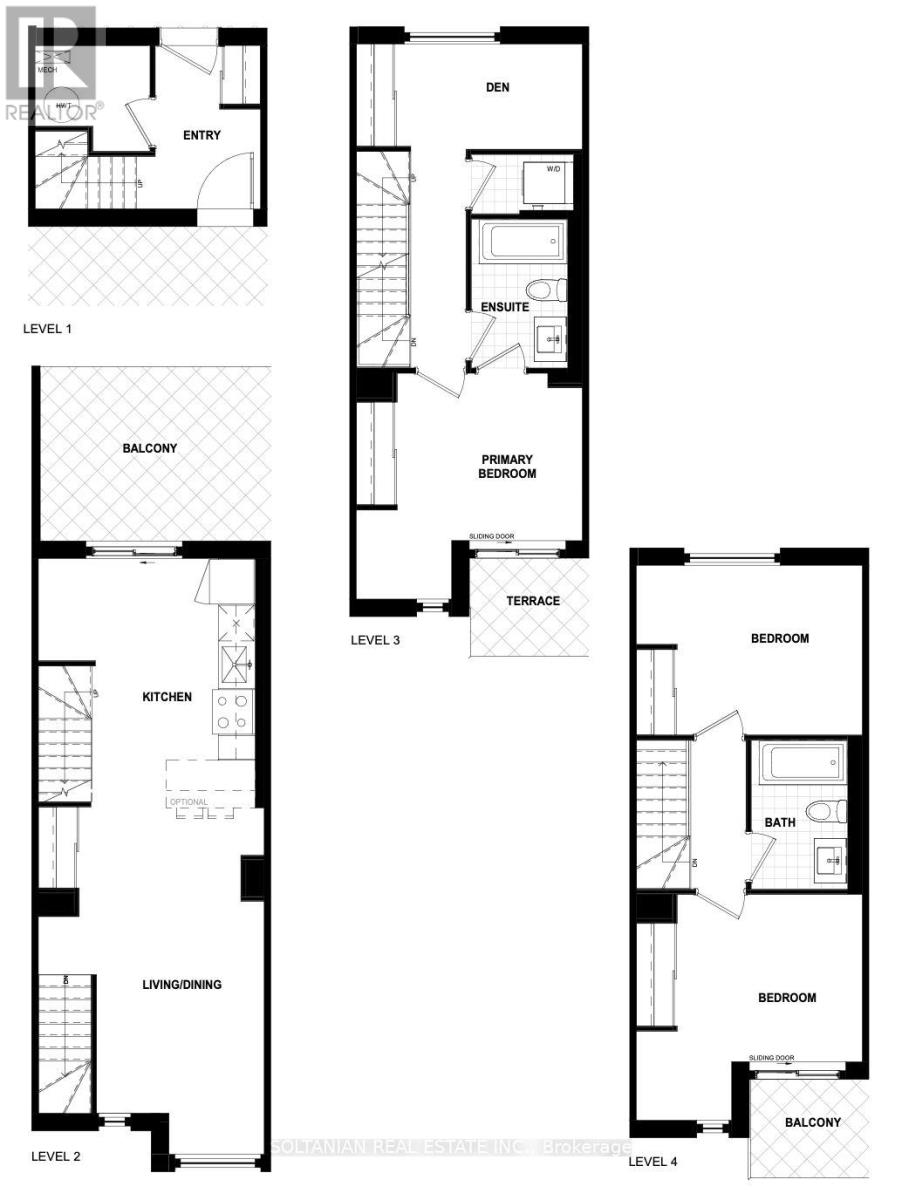17 Calamint Lane Toronto, Ontario M1W 2H1
$3,149 Monthly
Welcome to this beautifully designed, brand-new townhouse in the heart of Scarborough. Offering1,458 sq.ft. of bright, modern living space across three thoughtfully planned levels, this homeperfectly blends style and everyday comfort. The main floor features an open-concept layoutwith an upgraded kitchen, complete with stone countertops, stainless steel appliances, and acozy breakfast area. Step outside to a large private deckideal for relaxing, entertaining, orenjoying your morning coffee.On the second floor, the spacious primary suite includes a private balcony and a bonus den,perfect for a home office or study space. The third floor offers two generous bedrooms, onewith its own balcony, providing even more private outdoor space. Expansive windows throughoutallow for plenty of natural light, giving this home a bright and airy feel on every level.Conveniently located at Finch & Pharmacy, with easy access to TTC, and just minutes from Hwy401, 404, DVP, Fairview Mall, Seneca College, schools, parks, and all essential amenities.A rare opportunity to lease a modern, move-in-ready home in a vibrant and well-connectedneighborhood. Dont miss out! (id:61852)
Property Details
| MLS® Number | E12176532 |
| Property Type | Single Family |
| Community Name | L'Amoreaux |
| CommunityFeatures | Pet Restrictions |
| Features | Balcony, Carpet Free, In Suite Laundry |
| ParkingSpaceTotal | 1 |
| Structure | Deck |
Building
| BathroomTotal | 2 |
| BedroomsAboveGround | 3 |
| BedroomsBelowGround | 1 |
| BedroomsTotal | 4 |
| Age | New Building |
| CoolingType | Central Air Conditioning |
| ExteriorFinish | Brick |
| FlooringType | Laminate |
| FoundationType | Concrete |
| HeatingFuel | Natural Gas |
| HeatingType | Forced Air |
| StoriesTotal | 3 |
| SizeInterior | 1400 - 1599 Sqft |
| Type | Row / Townhouse |
Parking
| Carport | |
| Garage |
Land
| Acreage | No |
Rooms
| Level | Type | Length | Width | Dimensions |
|---|---|---|---|---|
| Second Level | Primary Bedroom | 3.85 m | 3.85 m | 3.85 m x 3.85 m |
| Second Level | Den | 3.2 m | 1.8 m | 3.2 m x 1.8 m |
| Second Level | Bedroom 3 | 3.85 m | 2.95 m | 3.85 m x 2.95 m |
| Third Level | Bedroom 2 | 3.85 m | 3.85 m | 3.85 m x 3.85 m |
| Main Level | Living Room | 5.9 m | 2.9 m | 5.9 m x 2.9 m |
| Main Level | Dining Room | 5.9 m | 2.9 m | 5.9 m x 2.9 m |
| Main Level | Kitchen | 4.4 m | 3.6 m | 4.4 m x 3.6 m |
https://www.realtor.ca/real-estate/28373790/17-calamint-lane-toronto-lamoreaux-lamoreaux
Interested?
Contact us for more information
Milad Akrami
Salesperson
175 Willowdale Ave Ste 100
Toronto, Ontario M2N 4Y9
