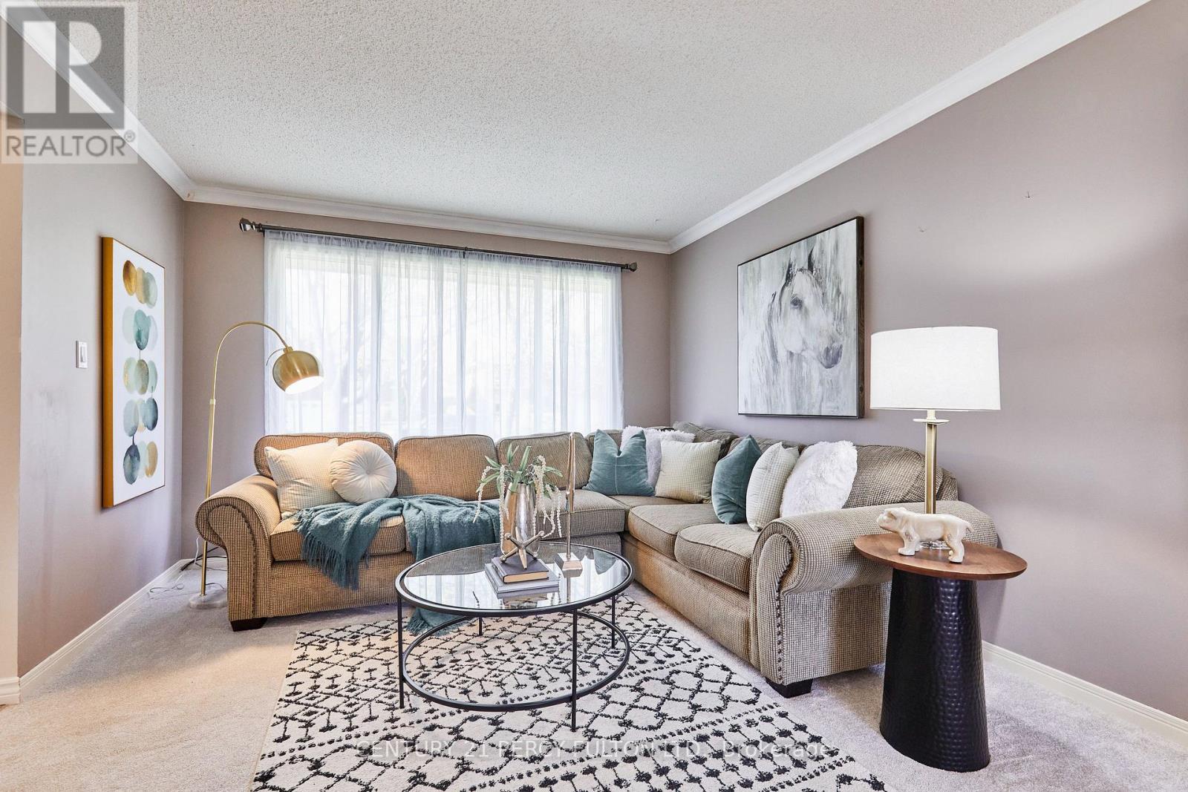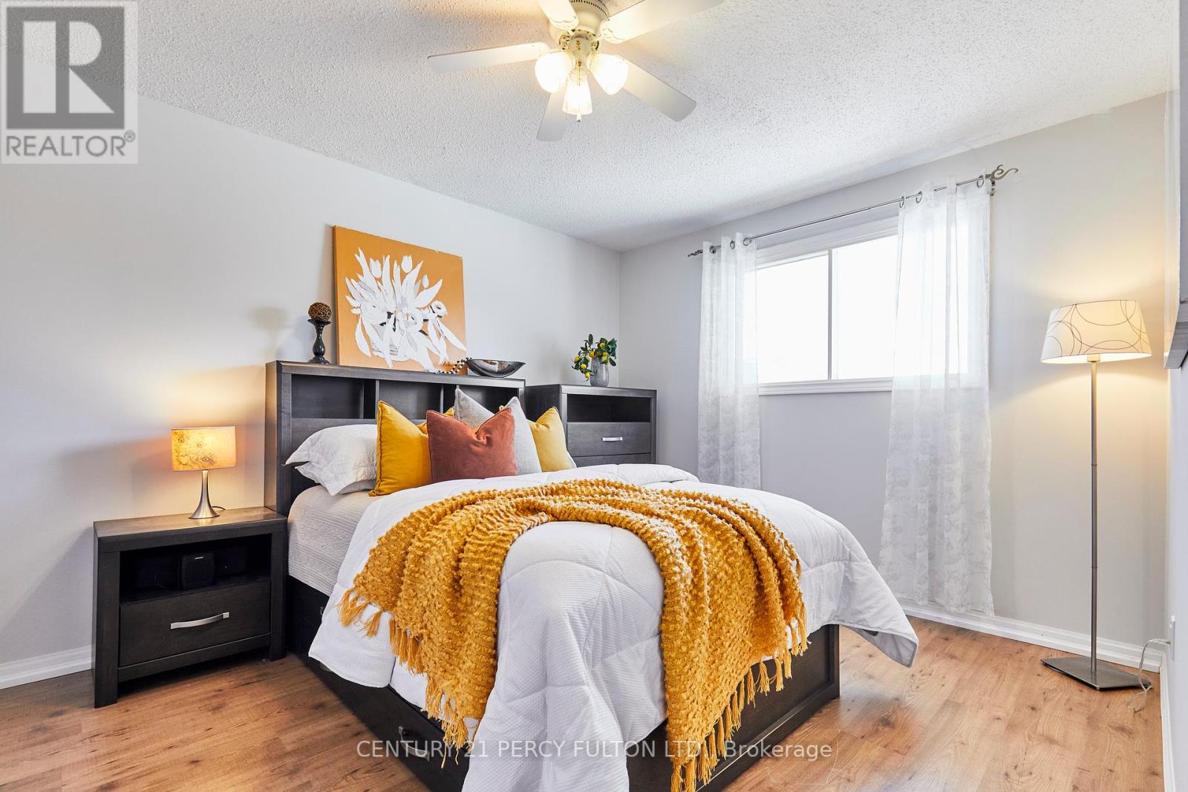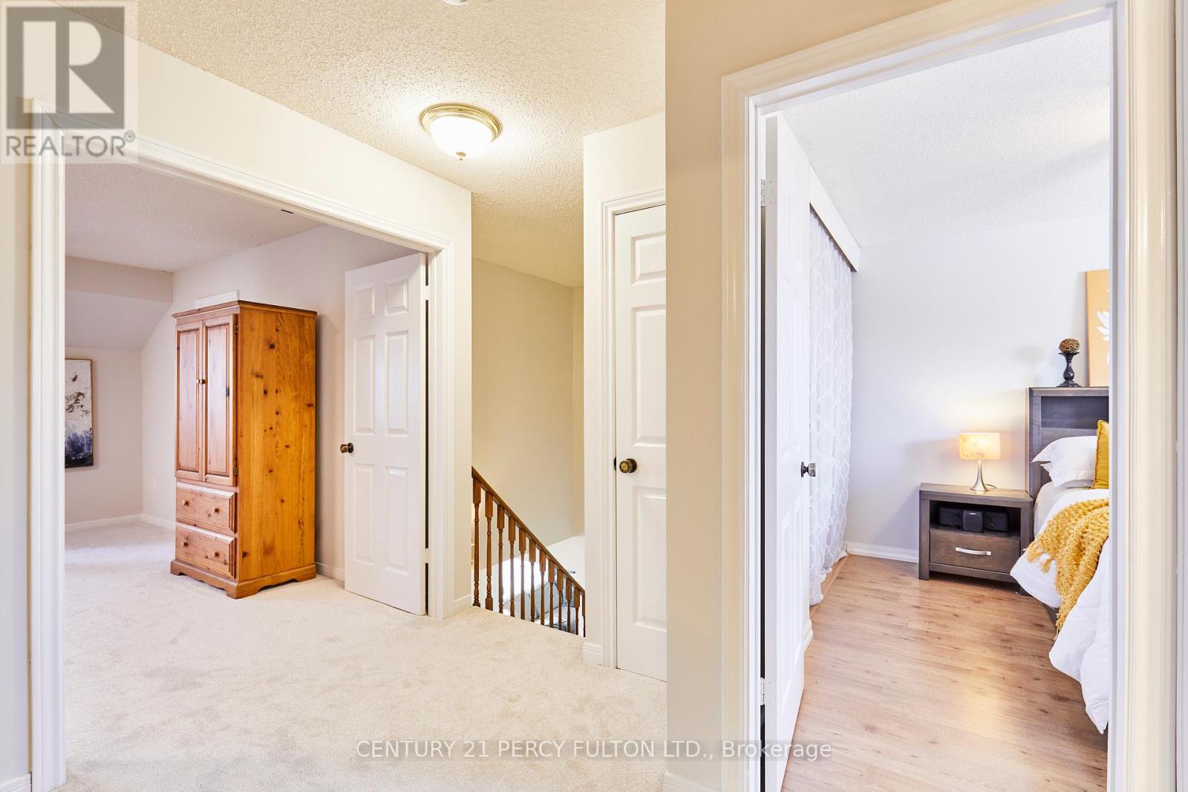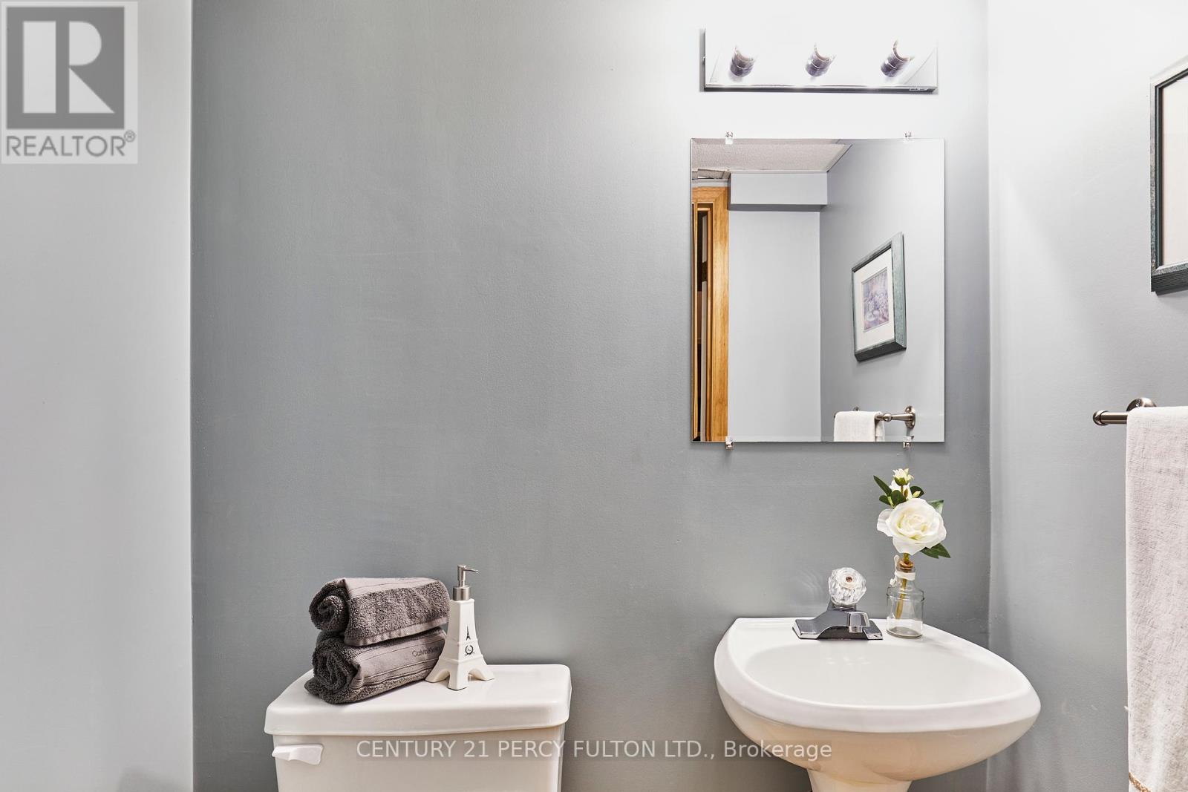17 Burnage Lane Whitby, Ontario L1N 8A3
$898,900
Beautiful Move In Ready Family Home in Desirable Blue Grass Meadows/ Lots of Renos and Updates Great Neighborhood, Super Convenient Location with only Minutes to the 401/ Shopping Galore, Parks, Schools and Restaurants Features Include Freshly Painted throughout 2025/ New Broadloom 2025/ Beautiful Renovated Kitchen 2017 / with Stainless Steel Appliances overlooking the Family Room, Deck, Yard and Pool / This Layout is Perfect, so Easy to keep an eye on the Kids and Socialize with all your guests. It provides a great Summer Retreat with a Covered Entertainment Area - Perfect for an Outdoor Kitchen. Lots of Privacy as the trees and shrubs fill in. The Inground Pool features a Brand New Liner 2025/ and Custom Winter Cover / With a spacious Main Floor Living, Dining room combination this layout works great for large gatherings and holiday dinners/ Lots of Parking for them as well with a large Double Driveway that holds at least 4 cars. An added convenience of a Main Floor Laundry with an entry Door to the Garage Garage Door 2012/ This great 3 plus 1 Bedroom has plenty of space for everyone with a large Finished Basement and 2 piece Bathroom, lots of Space for a Gym and Games Room as well as another Bedroom or Office. Roof 2014, Furnace & A/C 2011, Water Heater 2023, Pool Liner 2025 ! / (id:61852)
Property Details
| MLS® Number | E12118053 |
| Property Type | Single Family |
| Community Name | Blue Grass Meadows |
| AmenitiesNearBy | Public Transit |
| ParkingSpaceTotal | 6 |
| PoolType | Inground Pool |
Building
| BathroomTotal | 4 |
| BedroomsAboveGround | 3 |
| BedroomsBelowGround | 1 |
| BedroomsTotal | 4 |
| Appliances | Dishwasher, Dryer, Garburator, Water Heater, Stove, Washer, Refrigerator |
| BasementDevelopment | Finished |
| BasementType | N/a (finished) |
| ConstructionStyleAttachment | Detached |
| CoolingType | Central Air Conditioning |
| ExteriorFinish | Aluminum Siding, Brick |
| FireplacePresent | Yes |
| FlooringType | Carpeted, Laminate, Hardwood |
| FoundationType | Unknown |
| HalfBathTotal | 2 |
| HeatingFuel | Natural Gas |
| HeatingType | Forced Air |
| StoriesTotal | 2 |
| SizeInterior | 1500 - 2000 Sqft |
| Type | House |
| UtilityWater | Municipal Water |
Parking
| Garage |
Land
| Acreage | No |
| FenceType | Fenced Yard |
| LandAmenities | Public Transit |
| Sewer | Sanitary Sewer |
| SizeDepth | 100 Ft ,1 In |
| SizeFrontage | 54 Ft ,1 In |
| SizeIrregular | 54.1 X 100.1 Ft |
| SizeTotalText | 54.1 X 100.1 Ft |
Rooms
| Level | Type | Length | Width | Dimensions |
|---|---|---|---|---|
| Second Level | Primary Bedroom | 5.6 m | 4.4 m | 5.6 m x 4.4 m |
| Second Level | Bedroom | 3.6 m | 3.1 m | 3.6 m x 3.1 m |
| Second Level | Bedroom | 3.65 m | 3.35 m | 3.65 m x 3.35 m |
| Basement | Games Room | 5.5 m | 3.3 m | 5.5 m x 3.3 m |
| Basement | Recreational, Games Room | 5 m | 3.4 m | 5 m x 3.4 m |
| Basement | Bedroom | 3.4 m | 2.14 m | 3.4 m x 2.14 m |
| Main Level | Living Room | 5.1 m | 3.5 m | 5.1 m x 3.5 m |
| Main Level | Dining Room | 3.82 m | 3.5 m | 3.82 m x 3.5 m |
| Main Level | Kitchen | 3 m | 3.55 m | 3 m x 3.55 m |
| Main Level | Eating Area | 2.58 m | 3.3 m | 2.58 m x 3.3 m |
| Main Level | Family Room | 4.6 m | 3.35 m | 4.6 m x 3.35 m |
Interested?
Contact us for more information
Kathy Webster
Salesperson
2911 Kennedy Road
Toronto, Ontario M1V 1S8



































