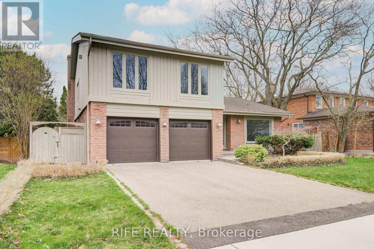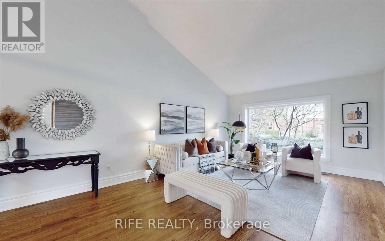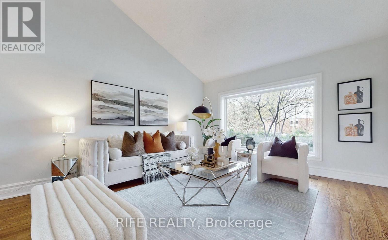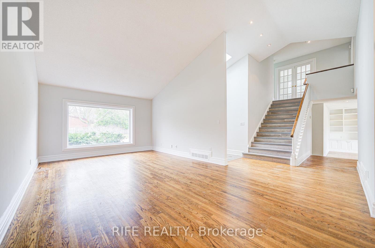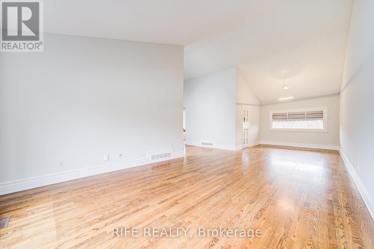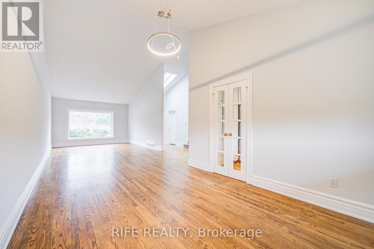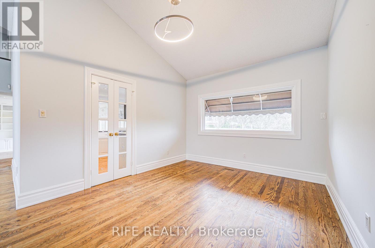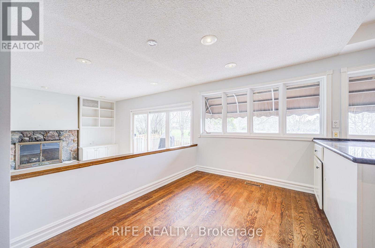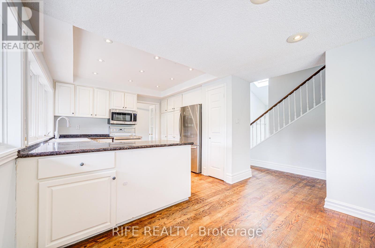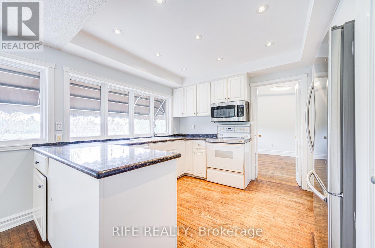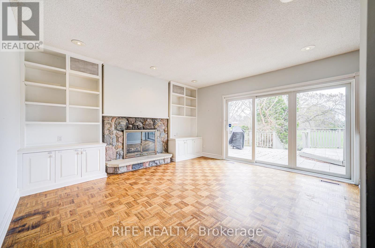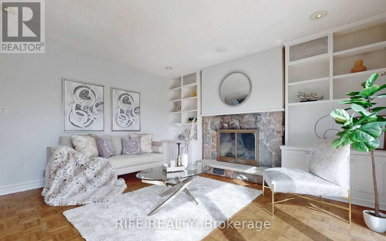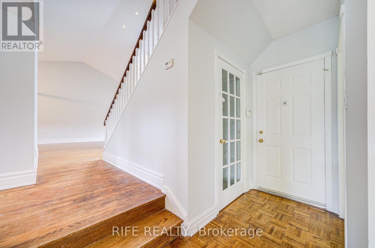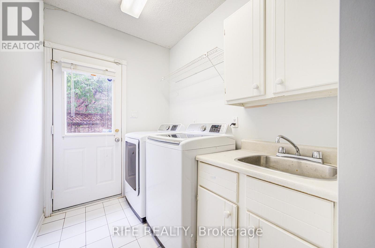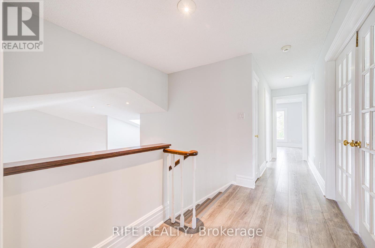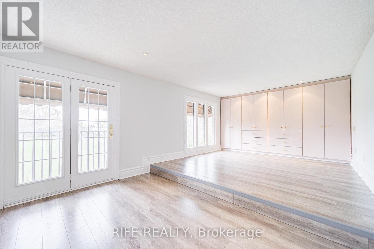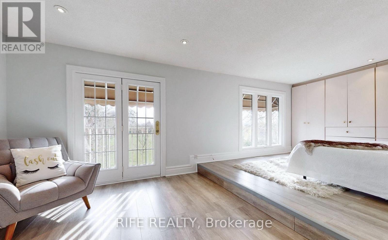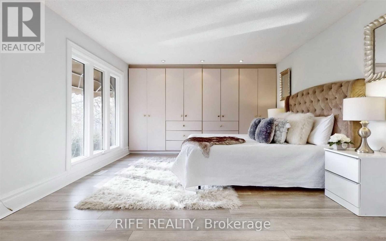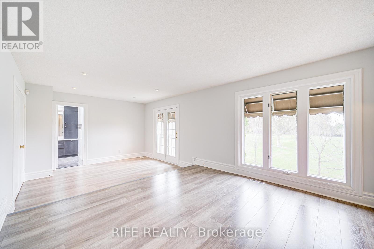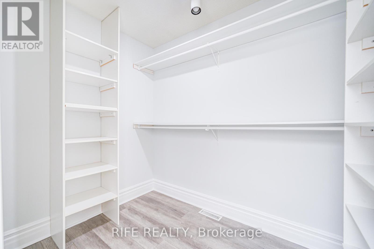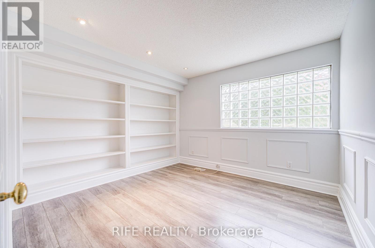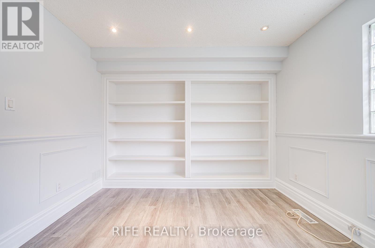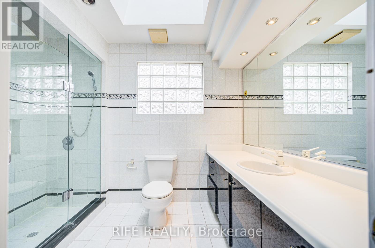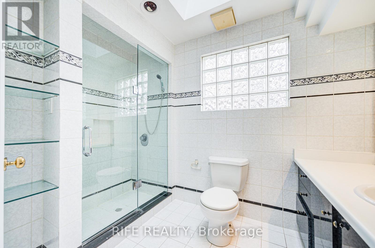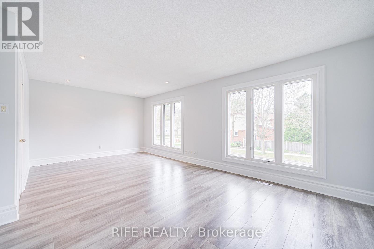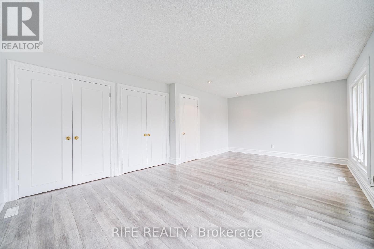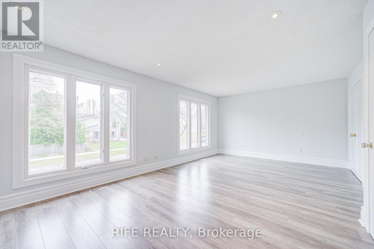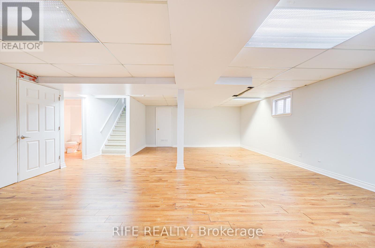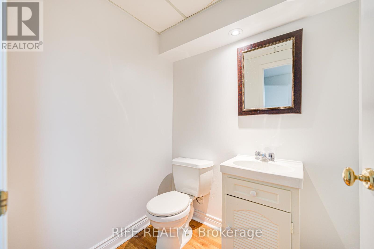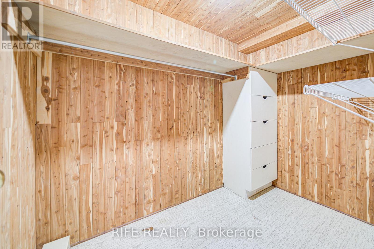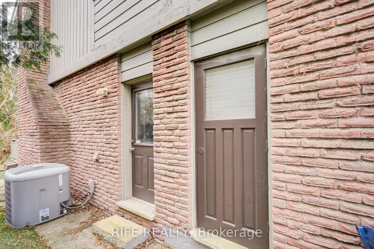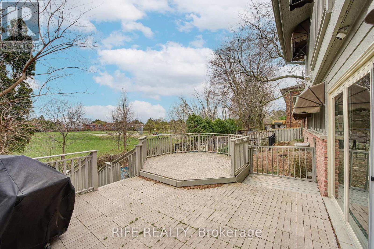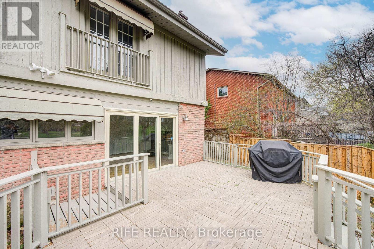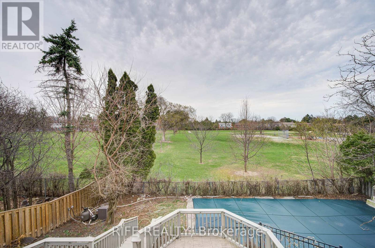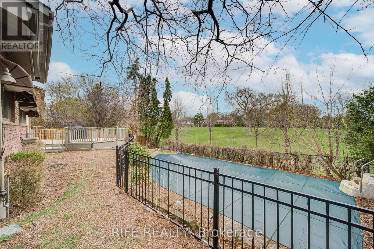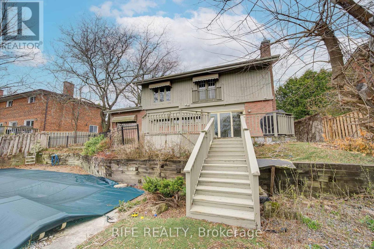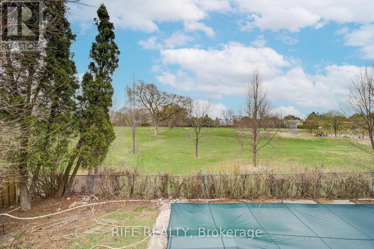17 Bramble Drive Toronto, Ontario M3B 2E9
$2,988,000
Welcome to 17 Bramble Drive A Rare Gem in the Prestigious Denlow Neighbourhood!Discover this unique, sun-filled home featuring 3+1 spacious bedrooms and 4 modern bathrooms, set on an impressive 70 ft x 110 ft premium ravine lot. Enjoy breathtaking views from the backyard overlooking a serene park the perfect private retreat right at home.Step into the unique family-sized living and dining area with soaring 13-ft cathedral ceilings, offering an airy and elegant space for entertaining and everyday living. The home has been newly renovated, featuring fresh paint and updated flooring throughout the basement and upper levels. Located on a quiet, sought-after crescent in one of Torontos most desirable areas, this property offers a rare opportunity to transform a diamond in the rough into your dream home. Close to top-rated public, private, and Catholic schools, and minutes from Shops at Don Mills, York Mills Gardens, Banbury Community Centre, Windfields Park, Edwards Gardens, and local parkettes. With easy access to TTC, major highways, and downtown Toronto, convenience meets lifestyle in this exceptional location. (id:61852)
Property Details
| MLS® Number | C12103243 |
| Property Type | Single Family |
| Neigbourhood | North York |
| Community Name | Banbury-Don Mills |
| AmenitiesNearBy | Park, Schools |
| CommunityFeatures | Community Centre |
| Features | Carpet Free |
| ParkingSpaceTotal | 4 |
| PoolType | Inground Pool |
Building
| BathroomTotal | 4 |
| BedroomsAboveGround | 3 |
| BedroomsBelowGround | 1 |
| BedroomsTotal | 4 |
| Appliances | Window Coverings |
| BasementDevelopment | Finished |
| BasementType | N/a (finished) |
| ConstructionStyleAttachment | Detached |
| CoolingType | Central Air Conditioning |
| ExteriorFinish | Brick, Wood |
| FireplacePresent | Yes |
| FlooringType | Laminate, Hardwood |
| FoundationType | Concrete |
| HalfBathTotal | 2 |
| HeatingFuel | Natural Gas |
| HeatingType | Forced Air |
| StoriesTotal | 2 |
| SizeInterior | 2000 - 2500 Sqft |
| Type | House |
| UtilityWater | Municipal Water |
Parking
| Garage |
Land
| Acreage | No |
| FenceType | Fenced Yard |
| LandAmenities | Park, Schools |
| Sewer | Sanitary Sewer |
| SizeDepth | 110 Ft |
| SizeFrontage | 70 Ft |
| SizeIrregular | 70 X 110 Ft ; Regular / Back On Green Open Space |
| SizeTotalText | 70 X 110 Ft ; Regular / Back On Green Open Space |
| ZoningDescription | Top Private & Public Schools |
Rooms
| Level | Type | Length | Width | Dimensions |
|---|---|---|---|---|
| Second Level | Primary Bedroom | 6.88 m | 3.67 m | 6.88 m x 3.67 m |
| Second Level | Bedroom 2 | 6.6 m | 3.7 m | 6.6 m x 3.7 m |
| Second Level | Bedroom 3 | 3.53 m | 3.57 m | 3.53 m x 3.57 m |
| Basement | Bedroom | 6.39 m | 5.23 m | 6.39 m x 5.23 m |
| Basement | Recreational, Games Room | 10.4 m | 3.86 m | 10.4 m x 3.86 m |
| Ground Level | Kitchen | 6.81 m | 4.08 m | 6.81 m x 4.08 m |
| Ground Level | Family Room | 3.72 m | 3.32 m | 3.72 m x 3.32 m |
| Ground Level | Living Room | 4.66 m | 4.3 m | 4.66 m x 4.3 m |
| Ground Level | Dining Room | 3.06 m | 2.9 m | 3.06 m x 2.9 m |
| Ground Level | Eating Area | 6.36 m | 2.29 m | 6.36 m x 2.29 m |
Utilities
| Electricity | Installed |
| Sewer | Installed |
Interested?
Contact us for more information
Nina Au
Broker
7030 Woodbine Ave #906
Markham, Ontario L3R 6G2
