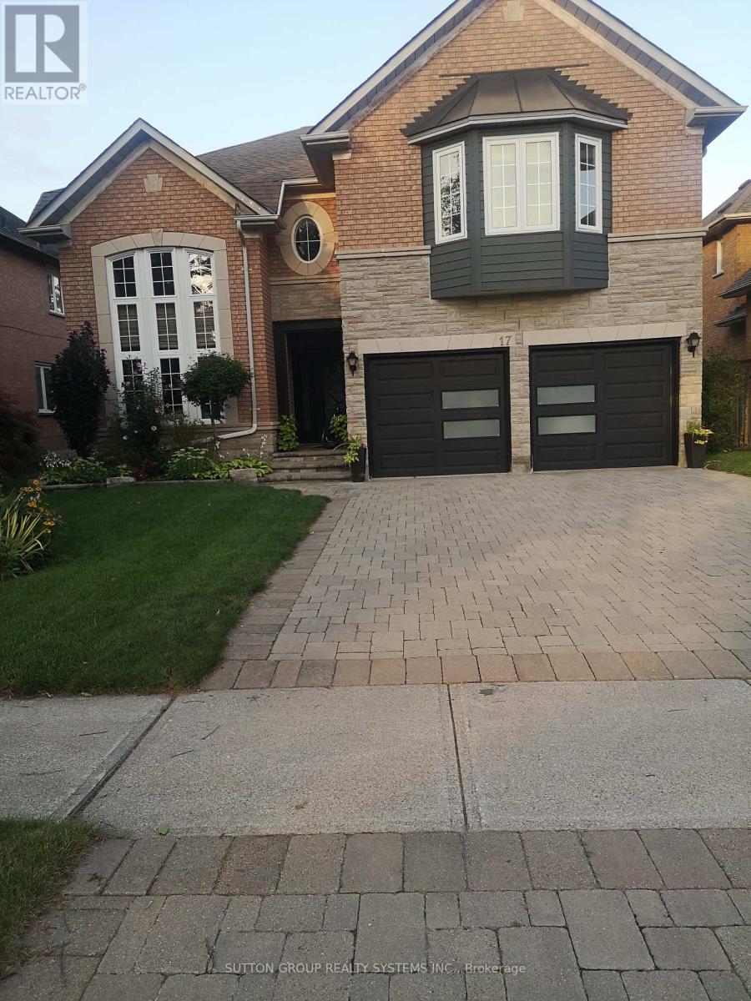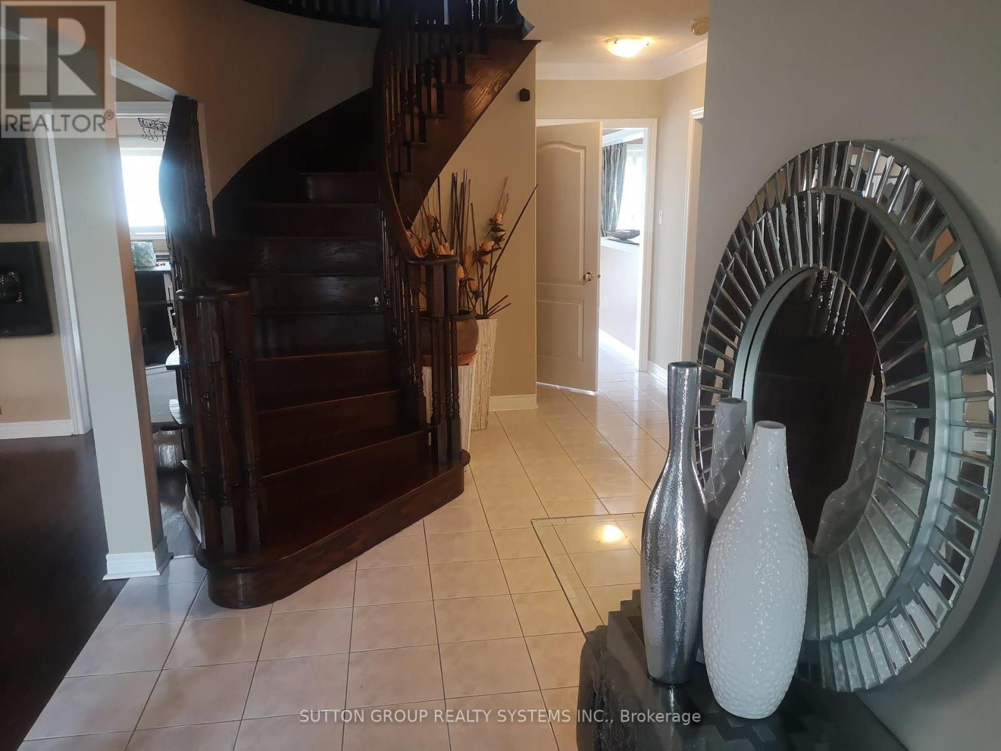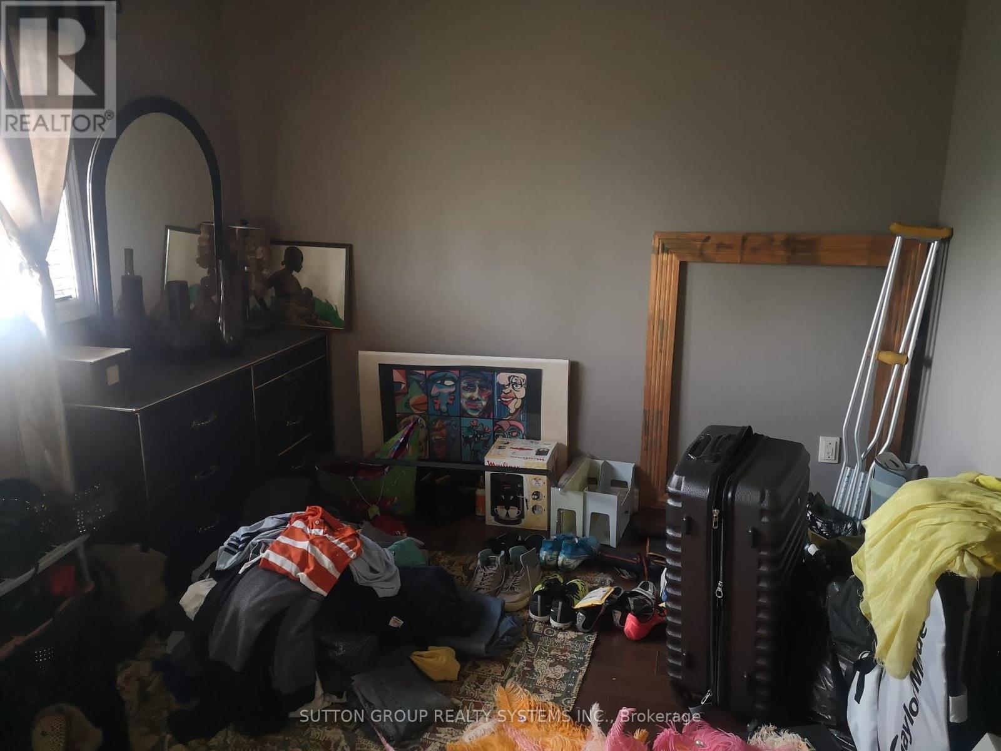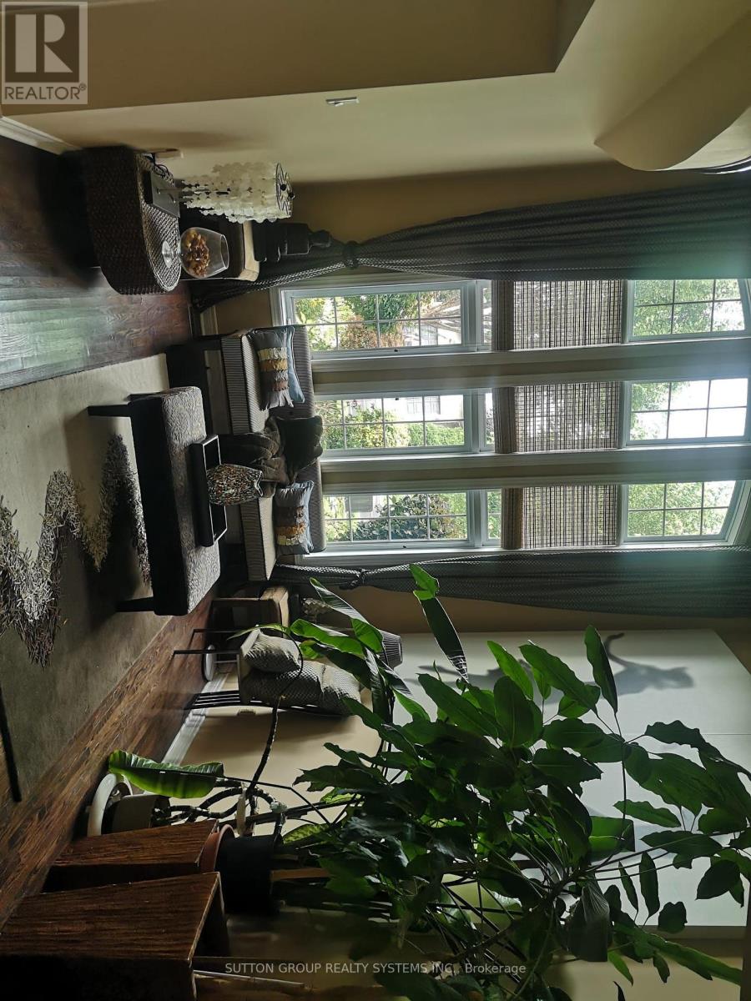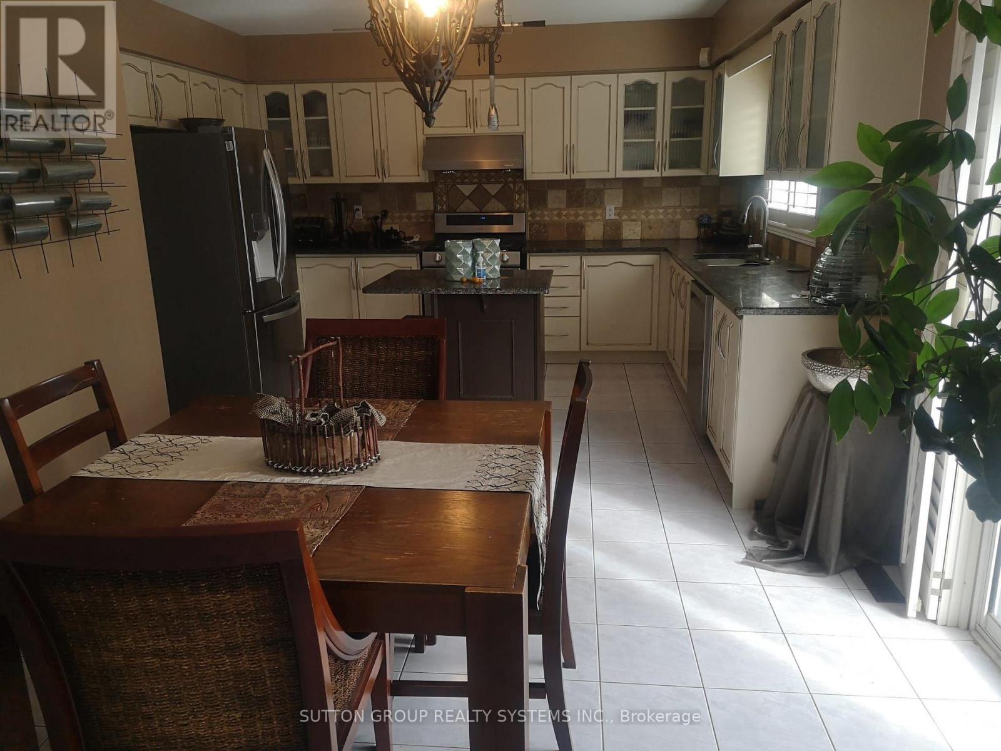17 Boxwood Crescent Markham, Ontario L3S 3P7
$1,900,000
This beautiful 5 bedroom Rouge-Fairways home is perfect for that larger sized family. Bright &spacious with hardwood throughout the main floor. Walk our from kitchen to fully fenced yard anda fully enclosed front porch for those chilly fall evenings. 16' ceilings in living rm and jacuzzi in master bathroom, this home has so much to offer. Definately worth a look!! (id:61852)
Property Details
| MLS® Number | N11942918 |
| Property Type | Single Family |
| Community Name | Rouge Fairways |
| ParkingSpaceTotal | 4 |
Building
| BathroomTotal | 4 |
| BedroomsAboveGround | 5 |
| BedroomsBelowGround | 2 |
| BedroomsTotal | 7 |
| Age | 16 To 30 Years |
| Amenities | Fireplace(s) |
| Appliances | Dryer, Stove, Washer, Window Coverings, Refrigerator |
| BasementType | Full |
| ConstructionStyleAttachment | Detached |
| CoolingType | Central Air Conditioning |
| ExteriorFinish | Brick |
| FireplacePresent | Yes |
| FireplaceTotal | 1 |
| FlooringType | Hardwood, Carpeted, Ceramic |
| FoundationType | Poured Concrete |
| HalfBathTotal | 1 |
| HeatingFuel | Natural Gas |
| HeatingType | Forced Air |
| StoriesTotal | 2 |
| SizeInterior | 2499.9795 - 2999.975 Sqft |
| Type | House |
| UtilityWater | Municipal Water |
Parking
| Attached Garage |
Land
| Acreage | No |
| Sewer | Sanitary Sewer |
| SizeDepth | 117 Ft |
| SizeFrontage | 49 Ft ,10 In |
| SizeIrregular | 49.9 X 117 Ft |
| SizeTotalText | 49.9 X 117 Ft |
Rooms
| Level | Type | Length | Width | Dimensions |
|---|---|---|---|---|
| Second Level | Primary Bedroom | 5.45 m | 3.91 m | 5.45 m x 3.91 m |
| Second Level | Bedroom 2 | 4.2 m | 3.34 m | 4.2 m x 3.34 m |
| Second Level | Bedroom 3 | 4.22 m | 3.31 m | 4.22 m x 3.31 m |
| Second Level | Bedroom 4 | 4.25 m | 3.32 m | 4.25 m x 3.32 m |
| Second Level | Bedroom 5 | 3.59 m | 3.03 m | 3.59 m x 3.03 m |
| Basement | Bedroom | 3.7 m | 3.21 m | 3.7 m x 3.21 m |
| Basement | Bedroom | 3.22 m | 3.14 m | 3.22 m x 3.14 m |
| Basement | Recreational, Games Room | 7.3 m | 5.31 m | 7.3 m x 5.31 m |
| Main Level | Living Room | 4.08 m | 3.21 m | 4.08 m x 3.21 m |
| Main Level | Dining Room | 4.26 m | 3.31 m | 4.26 m x 3.31 m |
| Main Level | Kitchen | 6.5 m | 3.21 m | 6.5 m x 3.21 m |
| Main Level | Family Room | 5.25 m | 3.97 m | 5.25 m x 3.97 m |
Interested?
Contact us for more information
Trevor Isaac
Salesperson
1542 Dundas Street West
Mississauga, Ontario L5C 1E4
