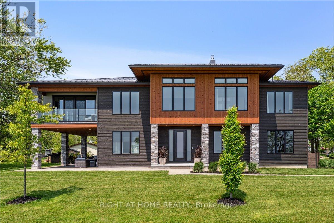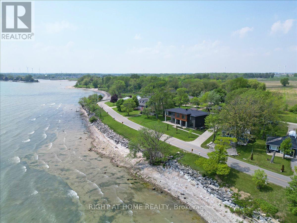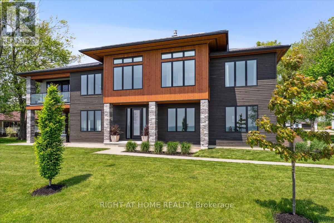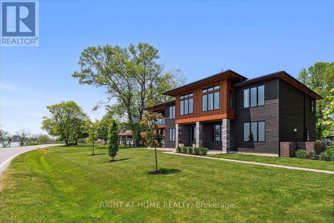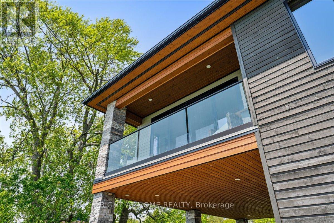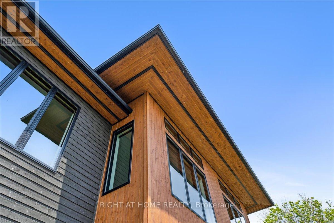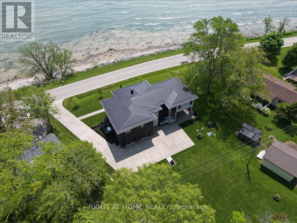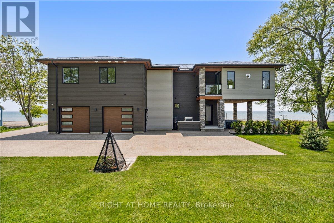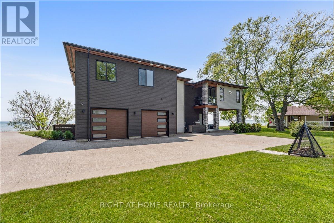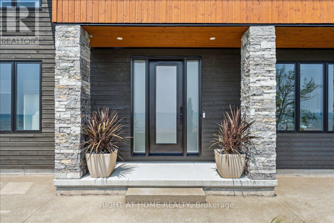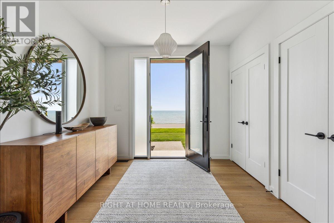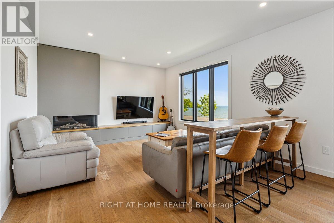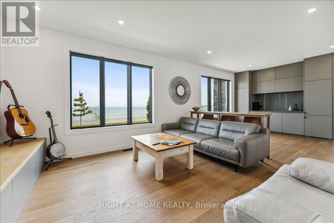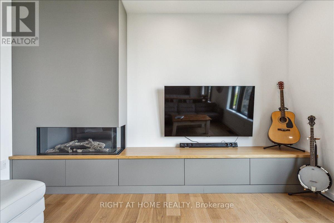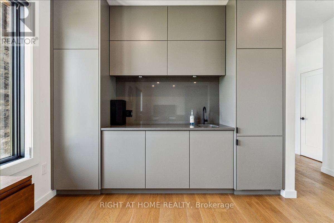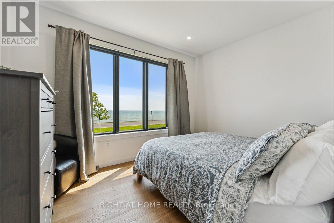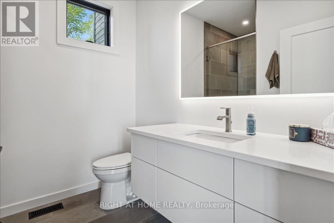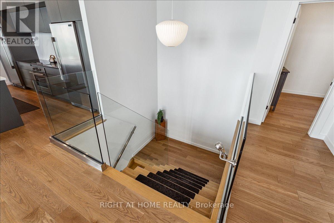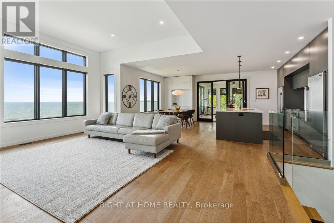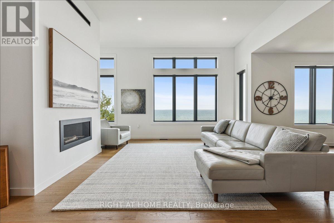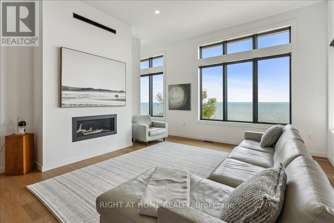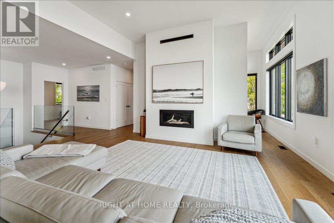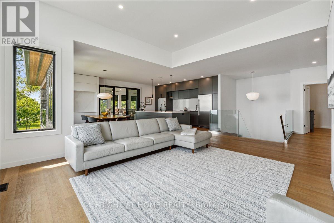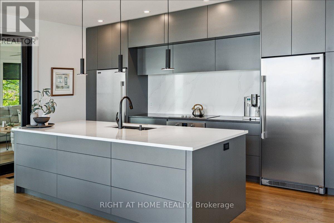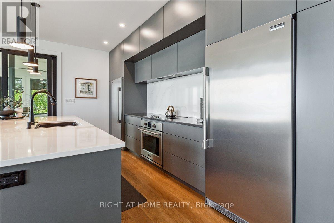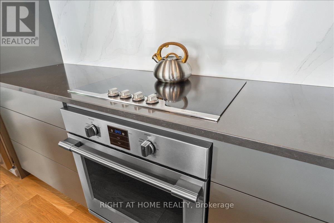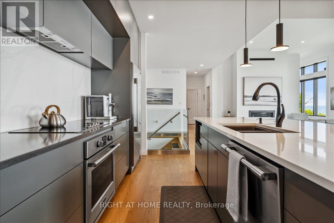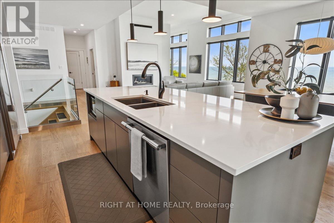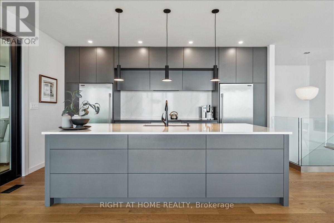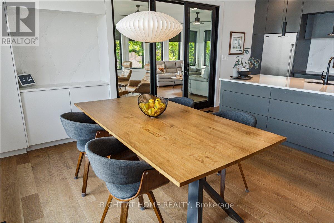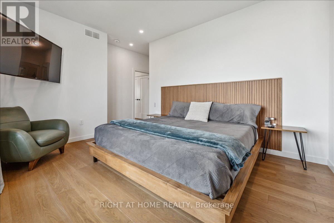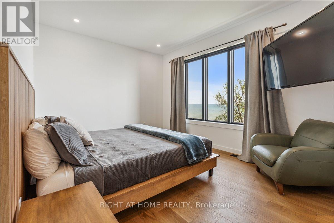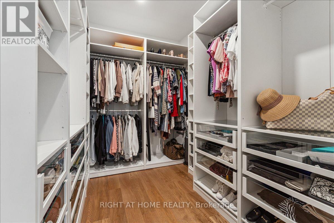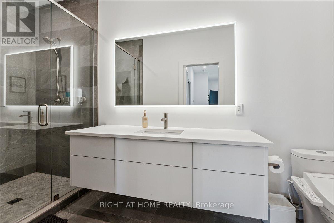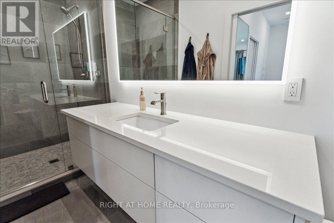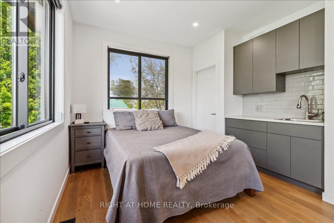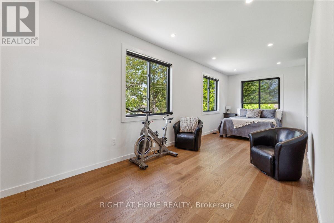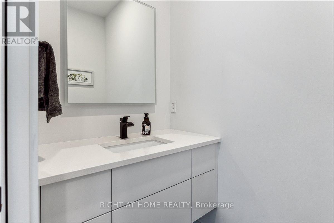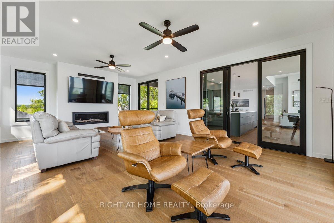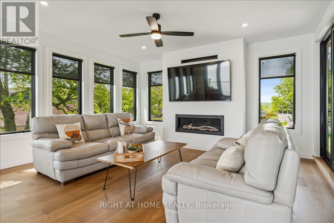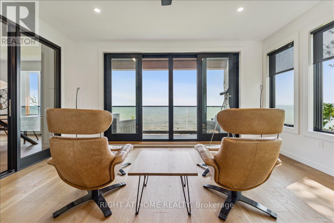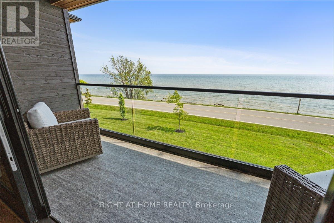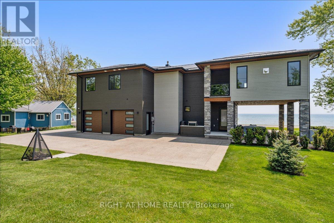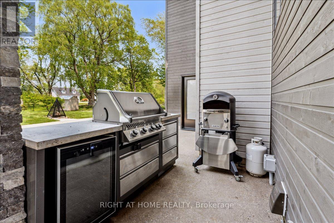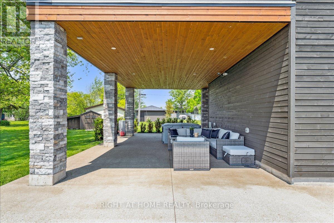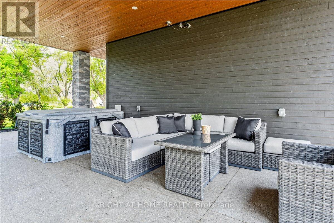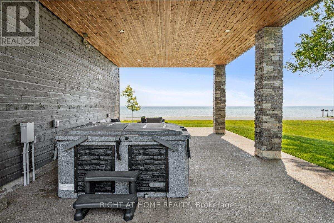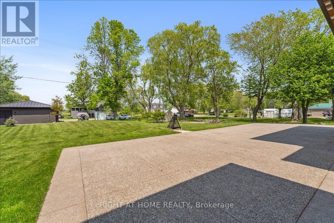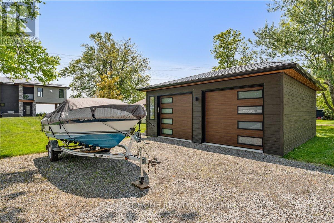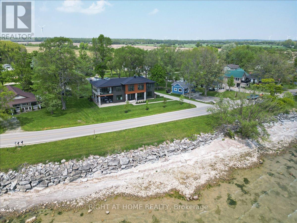17 Bluewater Parkway Haldimand, Ontario N0A 1P0
$2,100,000
Wake up to the gentle sound of Lake Erie's waves, sunlight streaming through wall-to-wall windows, and the promise of a day filled with serenity and relaxation. Welcome to 17 Bluewater Parkway in Haldimand County, a haven crafted for buyers seeking a luxury waterfront home. Step through the foyer, where engineered hardwood floors and soaring 9/11 ft. ceilings set the stage. The family room, warmed by a natural gas fireplace and framed by built-in cabinetry, invites cozy evenings with loved ones. A guest bedroom, 3pc bath, and a clever vanity/fridge/pantry nook create a welcoming retreat for visitors, while the in-floor heated garage and additional detached 2-car garage, accessible via an expansive aggregate driveway, add effortless convenience for cars, boats and toys. Ascend to the second level, where the open-concept kitchen becomes the heart of your story. European cabinetry, quartz counters, an oversized island, and high-end stainless steel appliances inspire culinary creations, while the dining and living areas, anchored by another fireplace, flow seamlessly to a sunroom. Here, a third fireplace and an expansive patio door open to a balcony, where lake breezes and sunset views steal the show. The primary suite, with its en-suite and walk-in closet, offers a private sanctuary. A 2-piece bath, laundry station, and a versatile studio perfect as a bedroom or office complete the narrative. Clad in Maibec siding with stone columns and a metal roof, this estate blends timeless craftsmanship with modern luxury. For those craving a lakefront escape closer than Muskoka, this is where your next chapter begins. Schedule a private tour and write your story at 17 Bluewater Parkway. (id:61852)
Property Details
| MLS® Number | X12500664 |
| Property Type | Single Family |
| Community Name | Haldimand |
| AmenitiesNearBy | Beach, Marina |
| Easement | Unknown, None |
| Features | Level Lot |
| ParkingSpaceTotal | 5 |
| ViewType | View, Lake View, Direct Water View, Unobstructed Water View |
| WaterFrontType | Waterfront |
Building
| BathroomTotal | 3 |
| BedroomsAboveGround | 3 |
| BedroomsTotal | 3 |
| Age | 0 To 5 Years |
| Amenities | Fireplace(s) |
| Appliances | Garage Door Opener Remote(s) |
| BasementDevelopment | Unfinished |
| BasementType | N/a (unfinished) |
| ConstructionStyleAttachment | Detached |
| CoolingType | Central Air Conditioning, Air Exchanger |
| ExteriorFinish | Stone |
| FireplacePresent | Yes |
| FireplaceTotal | 2 |
| FoundationType | Poured Concrete |
| HalfBathTotal | 1 |
| HeatingFuel | Natural Gas |
| HeatingType | Forced Air |
| StoriesTotal | 2 |
| SizeInterior | 3000 - 3500 Sqft |
| Type | House |
Parking
| Attached Garage | |
| Garage |
Land
| AccessType | Public Road |
| Acreage | No |
| LandAmenities | Beach, Marina |
| Sewer | Septic System |
| SizeDepth | 216 Ft ,6 In |
| SizeFrontage | 145 Ft ,3 In |
| SizeIrregular | 145.3 X 216.5 Ft |
| SizeTotalText | 145.3 X 216.5 Ft|1/2 - 1.99 Acres |
Rooms
| Level | Type | Length | Width | Dimensions |
|---|---|---|---|---|
| Second Level | Primary Bedroom | 3.35 m | 4.88 m | 3.35 m x 4.88 m |
| Second Level | Bathroom | 1.57 m | 3.96 m | 1.57 m x 3.96 m |
| Second Level | Laundry Room | 0.97 m | 1.98 m | 0.97 m x 1.98 m |
| Second Level | Sunroom | 4.98 m | 7.32 m | 4.98 m x 7.32 m |
| Second Level | Kitchen | 6.71 m | 5.03 m | 6.71 m x 5.03 m |
| Second Level | Living Room | 4.67 m | 4.57 m | 4.67 m x 4.57 m |
| Second Level | Office | 3.25 m | 2.69 m | 3.25 m x 2.69 m |
| Second Level | Bedroom | 8.18 m | 2.79 m | 8.18 m x 2.79 m |
| Second Level | Bathroom | 1.22 m | 1.98 m | 1.22 m x 1.98 m |
| Main Level | Family Room | 8.18 m | 4.17 m | 8.18 m x 4.17 m |
| Main Level | Bathroom | 2.29 m | 3 m | 2.29 m x 3 m |
| Main Level | Bedroom | 3.86 m | 3.05 m | 3.86 m x 3.05 m |
https://www.realtor.ca/real-estate/29058151/17-bluewater-parkway-haldimand-haldimand
Interested?
Contact us for more information
Mark Malinowski
Salesperson
5111 New Street, Suite 106
Burlington, Ontario L7L 1V2
