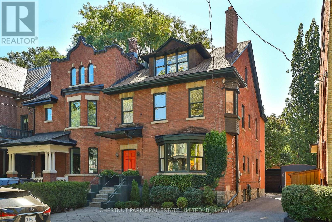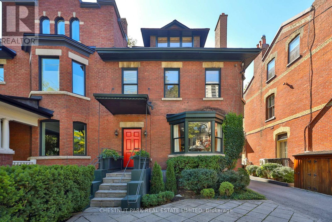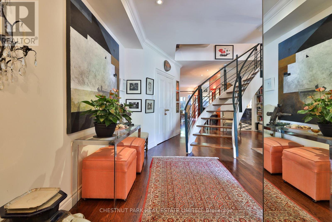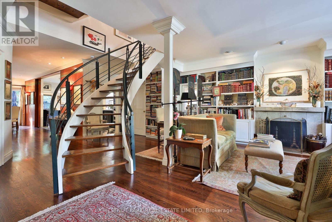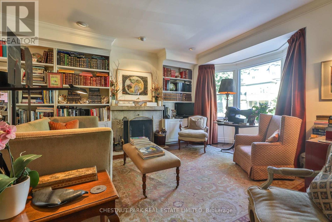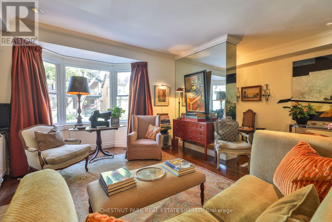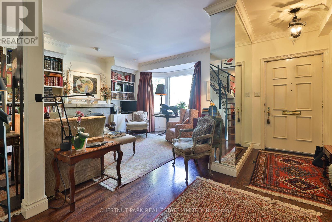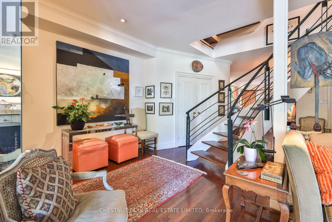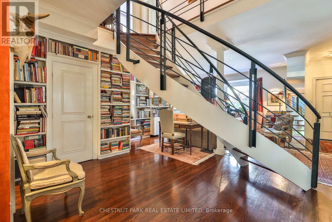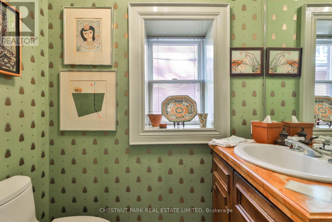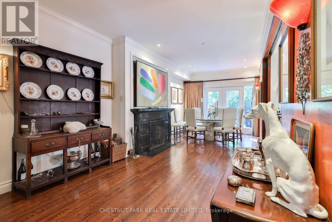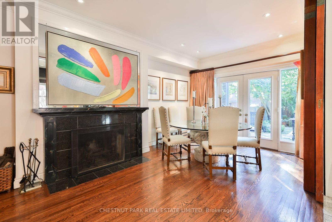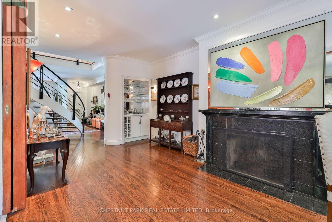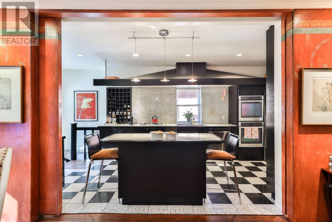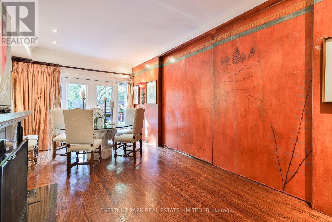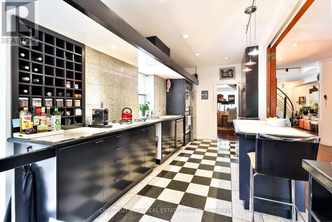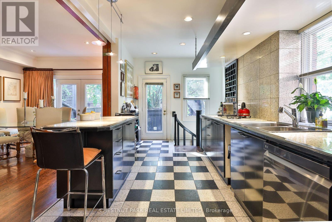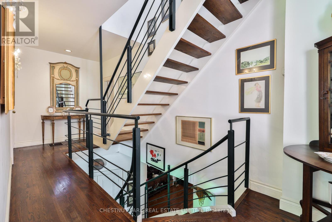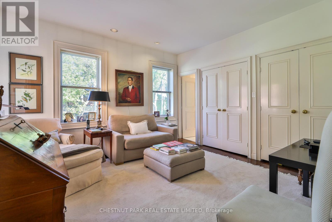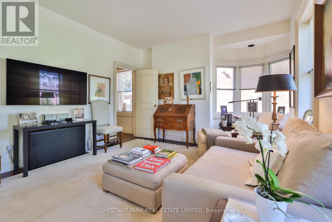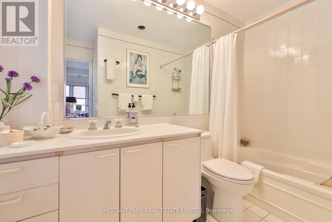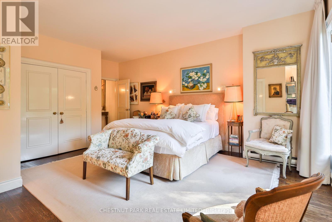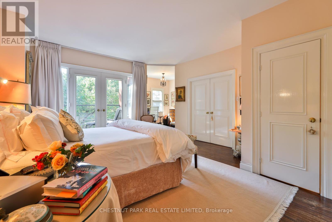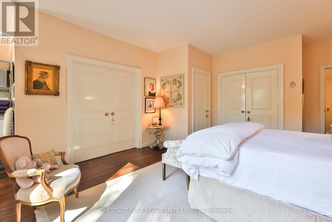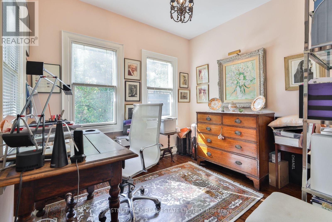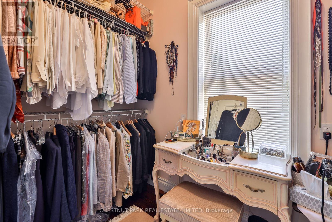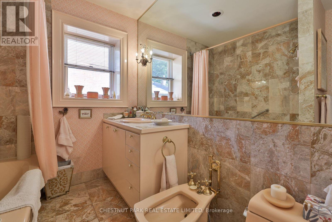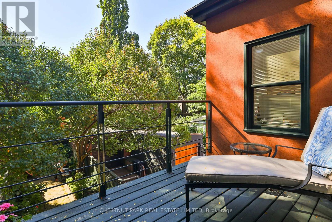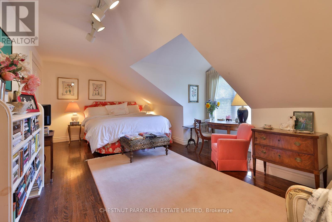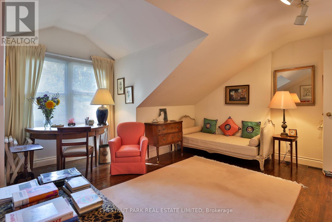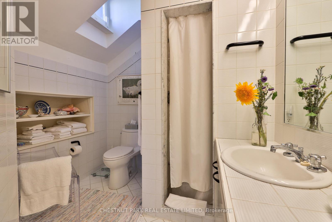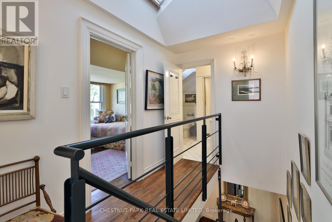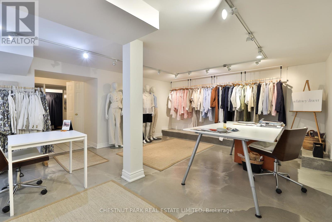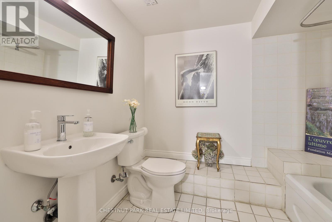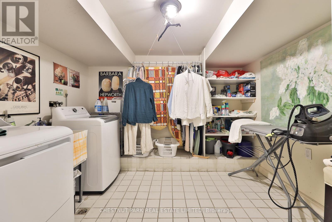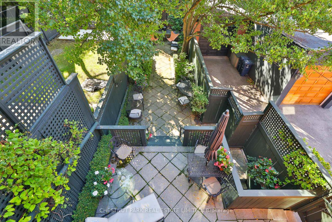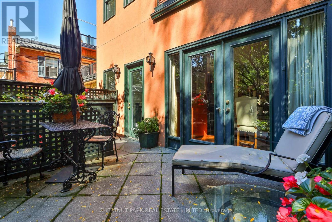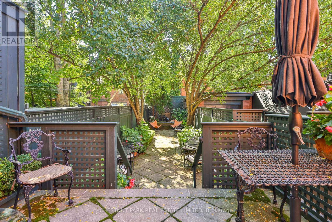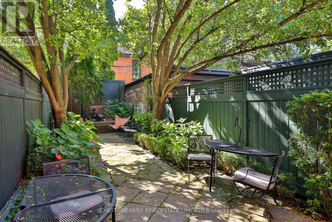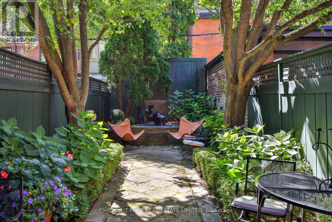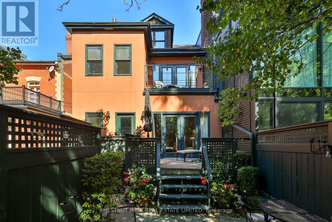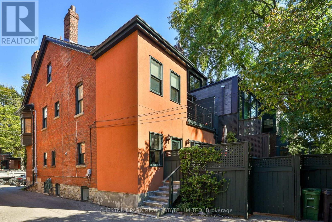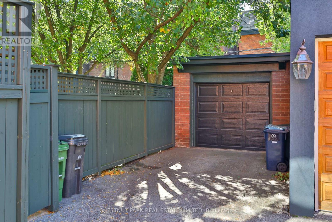17 Bernard Avenue Toronto, Ontario M5R 1R3
$3,649,000
Nestled in the heart of Yorkville, on the most coveted and beautiful blocks in Toronto, 17 Bernard Ave is a rare gem with timeless appeal and character. This stunning extra-wide semi features a 25+ ft frontage and a spacious interior with gracious ceiling heights throughout. Thoughtful details and old-world craftsmanship blend seamlessly with modern comforts, creating a one-of-a-kind space that is both inviting and stylish. All of the principal rooms are of a generous scale, providing a luxurious and airy feel to the space. Four bedrooms, including a sublime primary suite with significant closet space, ensuite, attached office, and serene balcony overlooking the yard. Incredible lower level, fully finished with great ceiling heights, bright light, and polished concrete floors. Currently used for home business, and totally flexible for whatever your needs may be. Gorgeous backyard space, completely landscaped and providing total privacy. Four car parking: front yard parking pad, driveway and detached garage. Located in the heart of this picturesque neighbourhood that offers access to the best amenities there is - shops, fine dining, cultural attractions, TTC subway, and all conveniences. With a distinctive character of a warm and welcoming ambiance, matched by the unbeatable Yorkville location, 17 Bernard Ave offers a truly special place to call home. (id:61852)
Property Details
| MLS® Number | C12413341 |
| Property Type | Single Family |
| Neigbourhood | University—Rosedale |
| Community Name | Annex |
| EquipmentType | Air Conditioner |
| ParkingSpaceTotal | 4 |
| RentalEquipmentType | Air Conditioner |
Building
| BathroomTotal | 5 |
| BedroomsAboveGround | 4 |
| BedroomsTotal | 4 |
| Appliances | Dryer, Washer, Window Coverings |
| BasementDevelopment | Finished |
| BasementType | Full (finished) |
| ConstructionStyleAttachment | Semi-detached |
| CoolingType | Central Air Conditioning |
| ExteriorFinish | Brick |
| FireplacePresent | Yes |
| FlooringType | Hardwood, Tile, Concrete |
| FoundationType | Unknown |
| HalfBathTotal | 1 |
| HeatingFuel | Natural Gas |
| HeatingType | Forced Air |
| StoriesTotal | 3 |
| SizeInterior | 2000 - 2500 Sqft |
| Type | House |
| UtilityWater | Municipal Water |
Parking
| Detached Garage | |
| Garage |
Land
| Acreage | No |
| Sewer | Sanitary Sewer |
| SizeDepth | 122 Ft |
| SizeFrontage | 25 Ft ,6 In |
| SizeIrregular | 25.5 X 122 Ft |
| SizeTotalText | 25.5 X 122 Ft |
Rooms
| Level | Type | Length | Width | Dimensions |
|---|---|---|---|---|
| Second Level | Primary Bedroom | 6.21 m | 6.04 m | 6.21 m x 6.04 m |
| Second Level | Bedroom | 4.39 m | 3.81 m | 4.39 m x 3.81 m |
| Third Level | Bedroom | 6.42 m | 4.43 m | 6.42 m x 4.43 m |
| Third Level | Bedroom | 3.48 m | 2.97 m | 3.48 m x 2.97 m |
| Lower Level | Recreational, Games Room | 6.42 m | 5.19 m | 6.42 m x 5.19 m |
| Main Level | Living Room | 6.42 m | 8.29 m | 6.42 m x 8.29 m |
| Main Level | Dining Room | 3.69 m | 2.43 m | 3.69 m x 2.43 m |
| Main Level | Family Room | 3.69 m | 5.2 m | 3.69 m x 5.2 m |
| Main Level | Kitchen | 2.82 m | 6.9 m | 2.82 m x 6.9 m |
https://www.realtor.ca/real-estate/28883851/17-bernard-avenue-toronto-annex-annex
Interested?
Contact us for more information
Jimmy Molloy
Salesperson
1300 Yonge St Ground Flr
Toronto, Ontario M4T 1X3
Lindsay Catherine Van Wert
Broker
1300 Yonge St Ground Flr
Toronto, Ontario M4T 1X3
