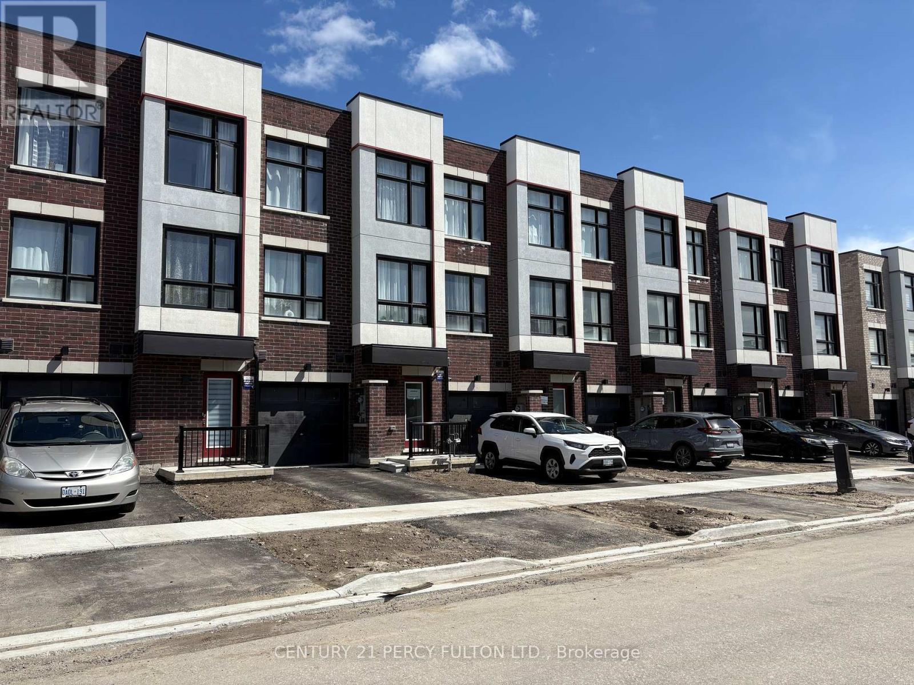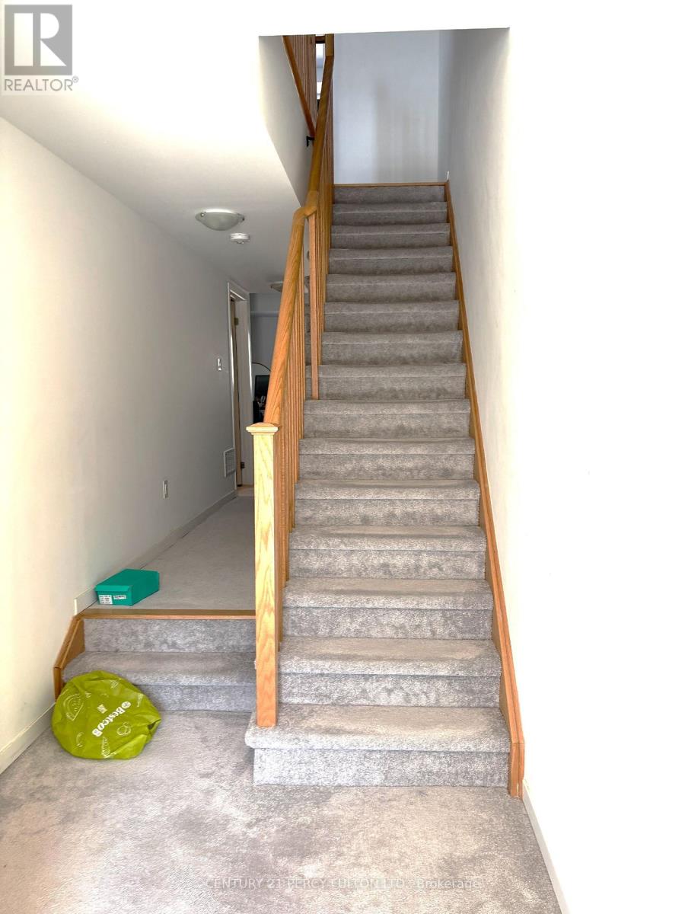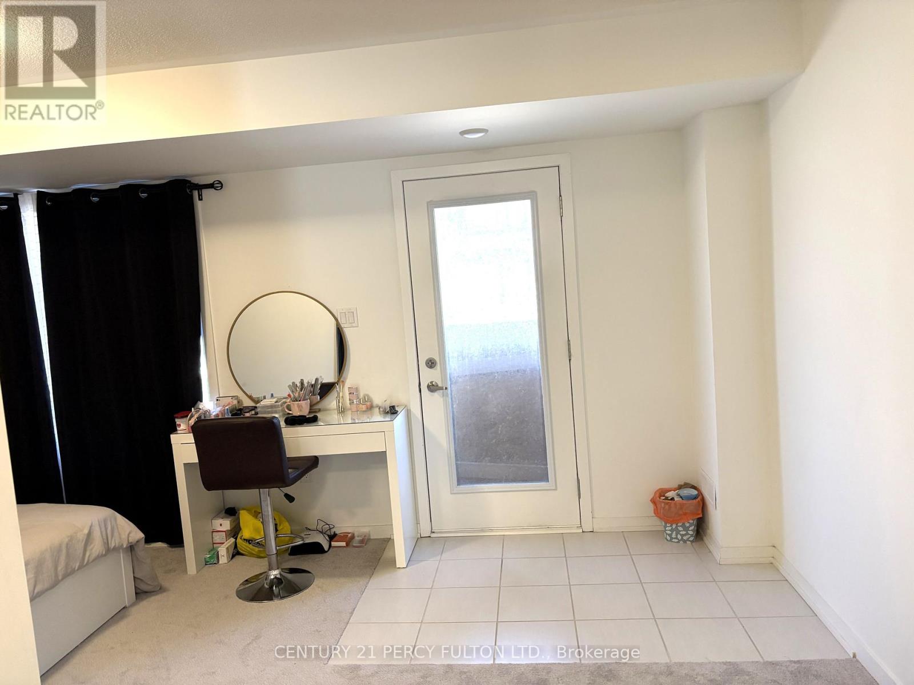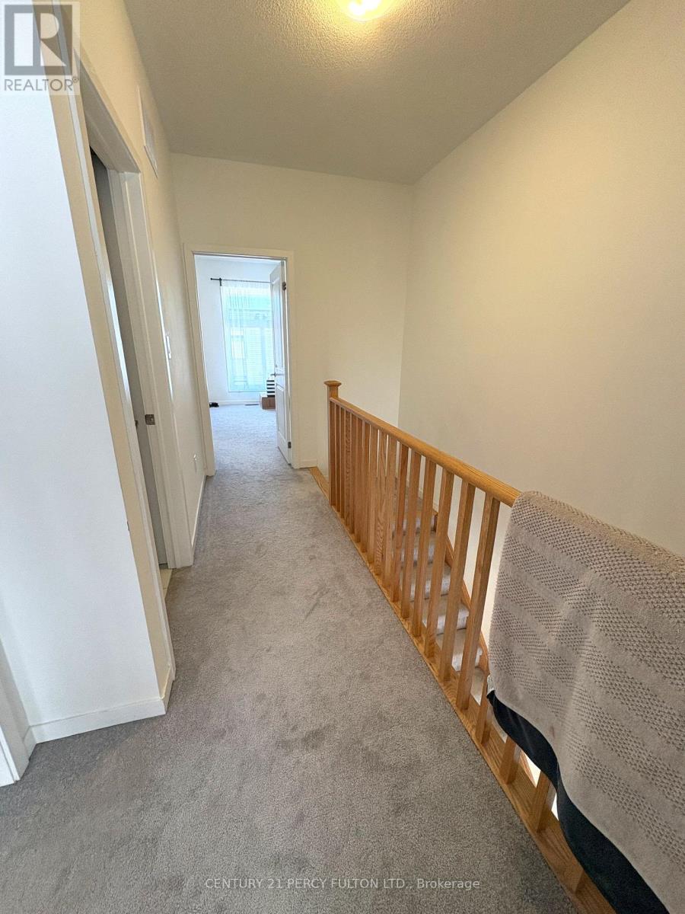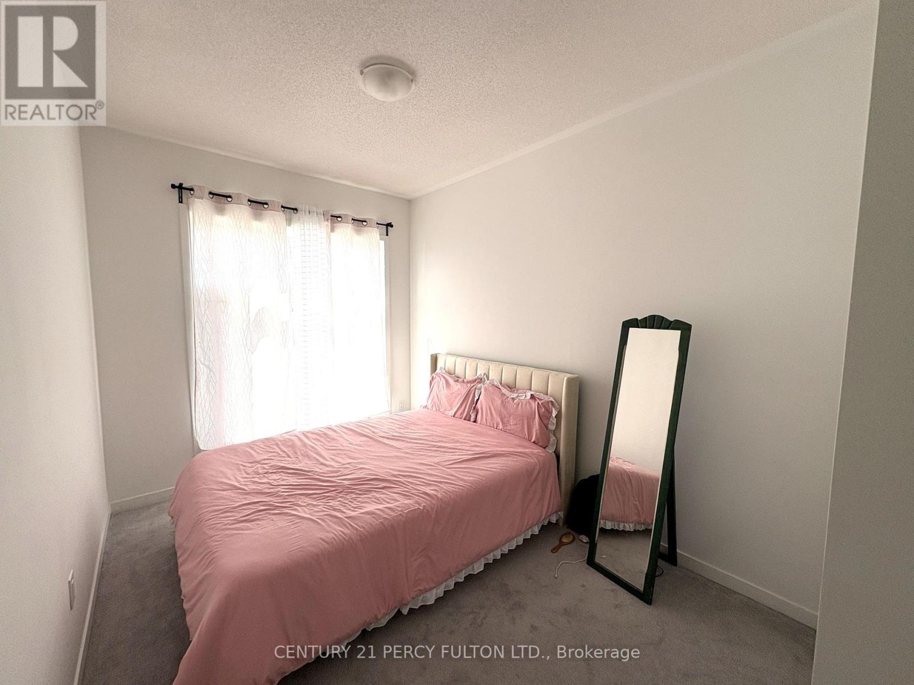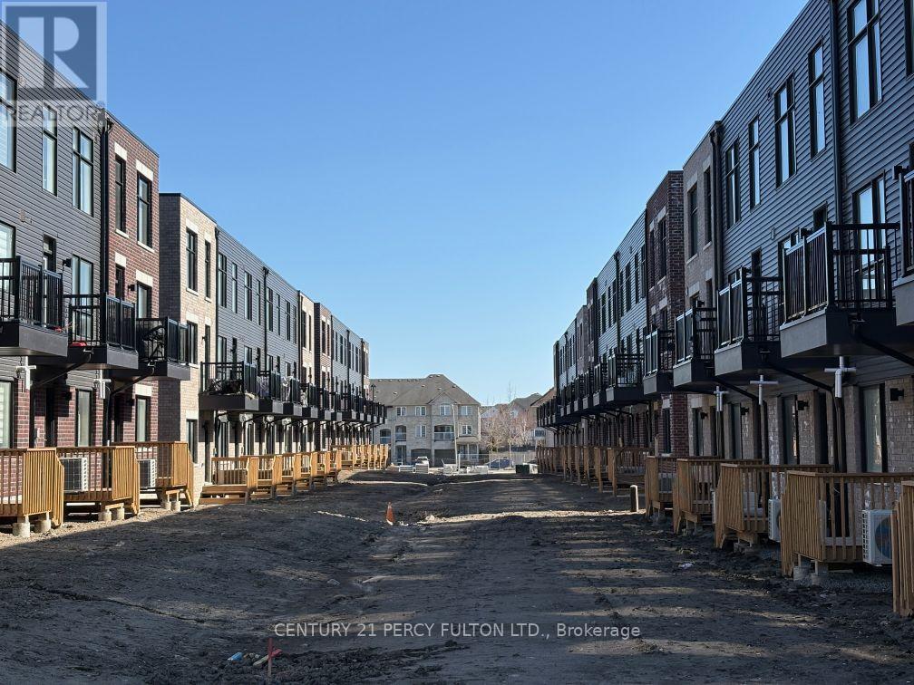17 Bateson Street Ajax, Ontario L1S 7M3
$849,999
Newly Constructed three-Story 3 Bedrooms + 2.5 Bathrooms Townhouse (1,839 Sf as per the builder). 9' Ceilings on Main Floor, Durable Laminate Flooring in Main Floor Open concept layout living room and kitchen with island. Walking distance to Ajax high school, Waterfront Trail, Hwy401, Shopping, Hospital, Parks, Community Centre, Library and the Go Train! This home includes interior access to an oversized garage with a separate door. The area is well-serviced by Durham Regional and GO Transit. Gorgeous Oversized Windows Allow Natural Light to Flow into This Beautiful Home. The Barlow Model at Hunters Crossing with a private backyard. Includes New Home Warranty for peace of mind for many years to come. See attached floor plan. (id:61852)
Property Details
| MLS® Number | E12069504 |
| Property Type | Single Family |
| Community Name | South West |
| Easement | None |
| ParkingSpaceTotal | 2 |
| ViewType | Unobstructed Water View |
Building
| BathroomTotal | 3 |
| BedroomsAboveGround | 3 |
| BedroomsBelowGround | 1 |
| BedroomsTotal | 4 |
| Age | New Building |
| Appliances | Dishwasher, Dryer, Stove, Washer |
| ConstructionStyleAttachment | Attached |
| CoolingType | Central Air Conditioning |
| ExteriorFinish | Brick, Concrete |
| FlooringType | Laminate |
| HalfBathTotal | 1 |
| HeatingFuel | Natural Gas |
| HeatingType | Forced Air |
| StoriesTotal | 3 |
| SizeInterior | 1500 - 2000 Sqft |
| Type | Row / Townhouse |
| UtilityWater | Municipal Water |
Parking
| Garage |
Land
| Acreage | No |
| Sewer | Sanitary Sewer |
| SizeDepth | 63 Ft ,4 In |
| SizeFrontage | 18 Ft ,1 In |
| SizeIrregular | 18.1 X 63.4 Ft |
| SizeTotalText | 18.1 X 63.4 Ft |
Rooms
| Level | Type | Length | Width | Dimensions |
|---|---|---|---|---|
| Second Level | Living Room | 11.6 m | 4.6 m | 11.6 m x 4.6 m |
| Second Level | Kitchen | 11.6 m | 4.6 m | 11.6 m x 4.6 m |
| Third Level | Primary Bedroom | 4.57 m | 3.45 m | 4.57 m x 3.45 m |
| Third Level | Bedroom 2 | 2.8 m | 2.42 m | 2.8 m x 2.42 m |
| Third Level | Bedroom 3 | 2.62 m | 3.5 m | 2.62 m x 3.5 m |
| Ground Level | Recreational, Games Room | 5.25 m | 2.78 m | 5.25 m x 2.78 m |
https://www.realtor.ca/real-estate/28137344/17-bateson-street-ajax-south-west-south-west
Interested?
Contact us for more information
Narayan Shrestha
Salesperson
2911 Kennedy Road
Toronto, Ontario M1V 1S8
