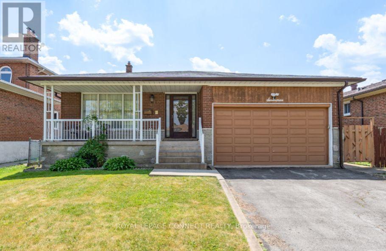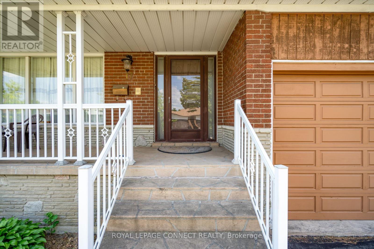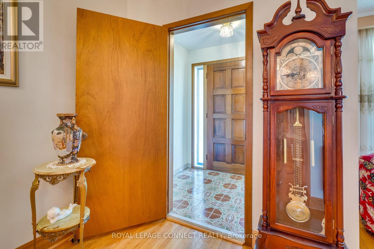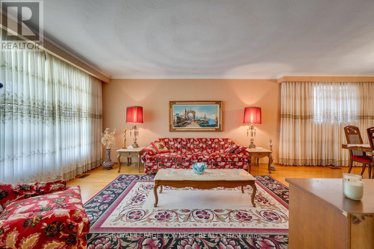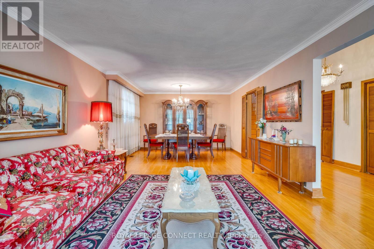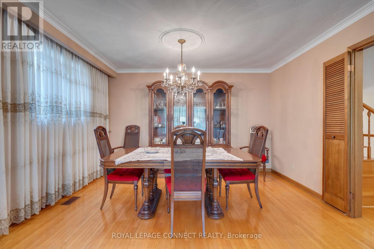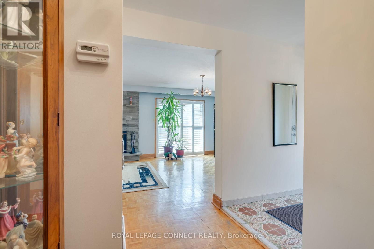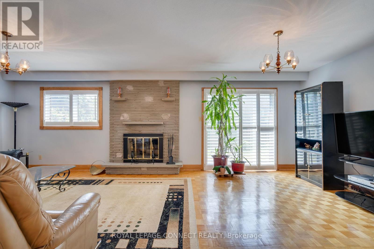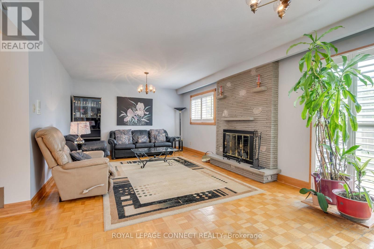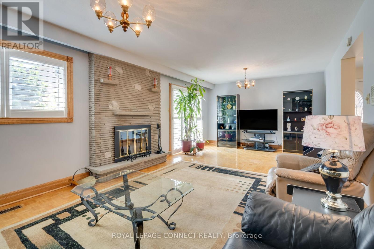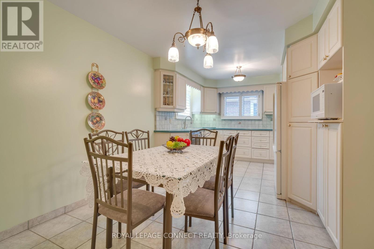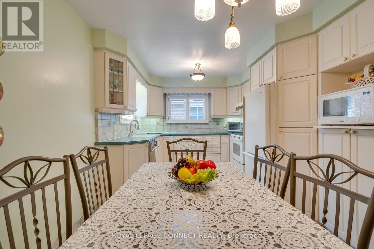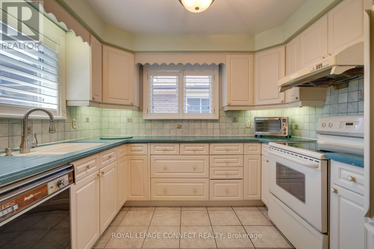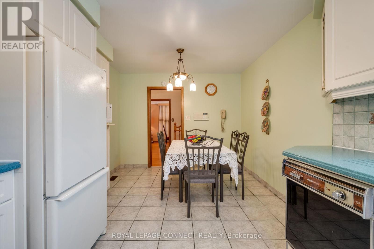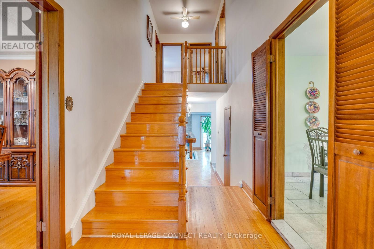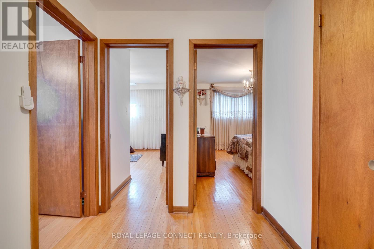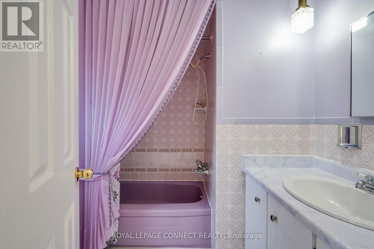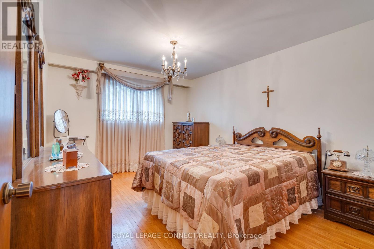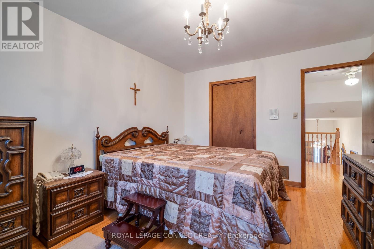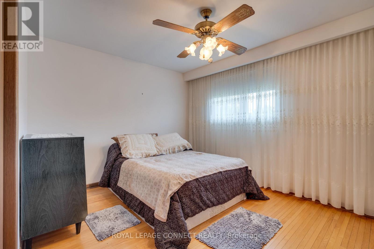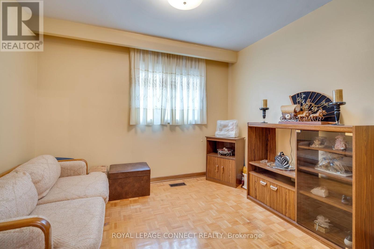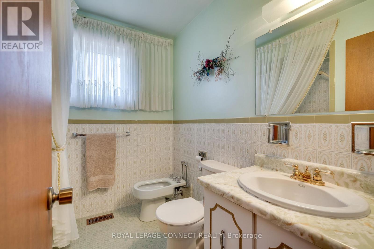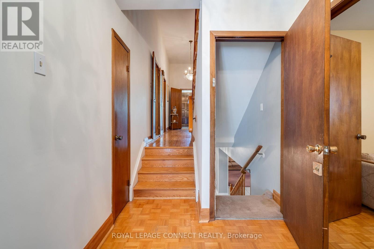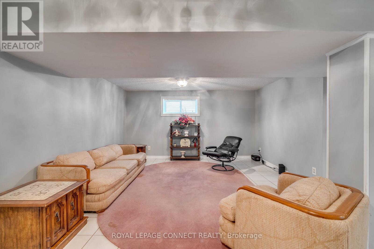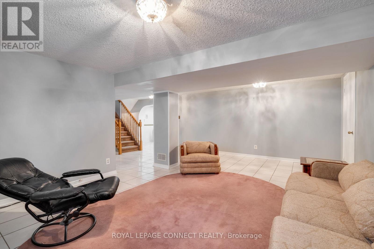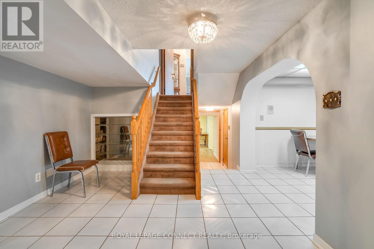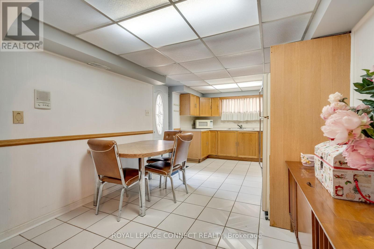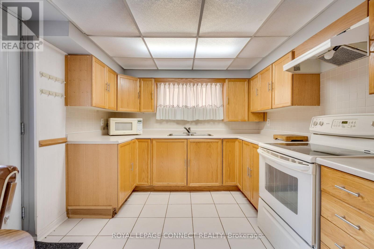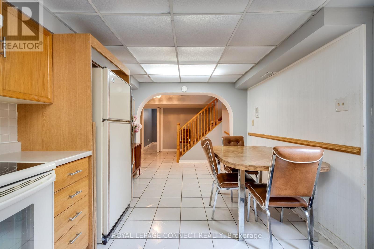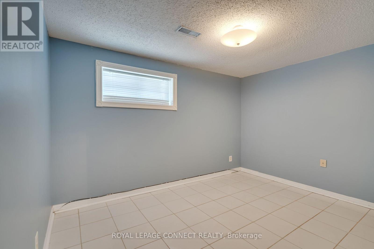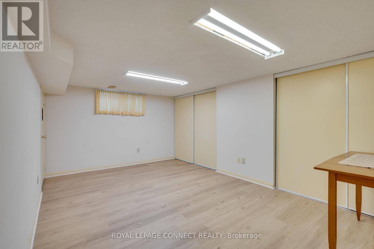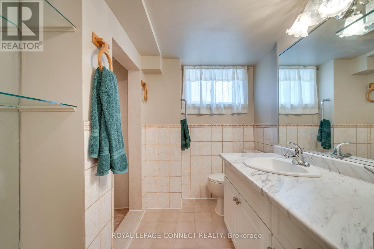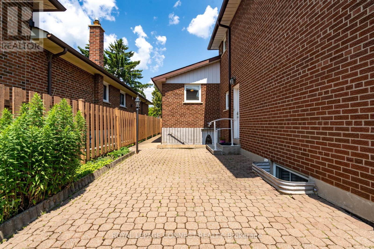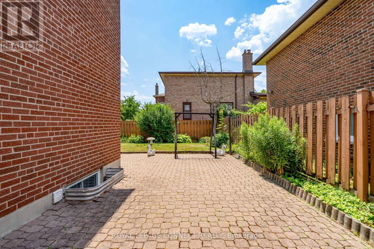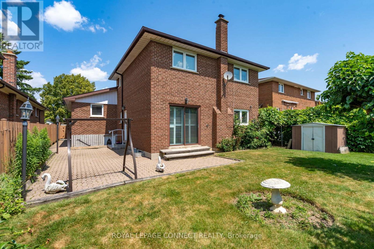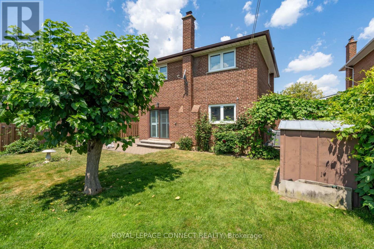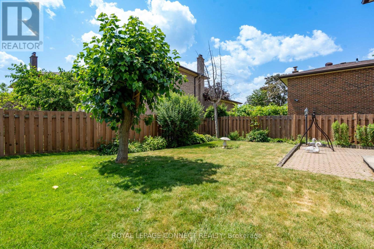17 Altair Avenue Toronto, Ontario M1W 2R1
$1,579,000
Welcome to this spacious and meticulously maintained 5 level backsplit offering a versatile layout and exceptional living space. Featuring four bright and generously sized bedrooms, this home is designed to accommodate both family living and entertaining. Gleaming hardwood flooring runs throughout the principal rooms, adding warmth and elegance. The property includes two eat-in kitchens, a large family room with fireplace and walk-out to the garden, as well as a side entrance leading to a fully self-contained two-bedroom basement suite ideal for extended family or income potential. A large verandah provides a welcoming outdoor space, while the two-car garage and ample storage ensure convenience and functionality. Located in the desirable LAmoureaux community, this home is close to schools, parks, shopping, and transit. A rare opportunity to own a well-cared-for property in a prime Scarborough location. (id:61852)
Property Details
| MLS® Number | E12377192 |
| Property Type | Single Family |
| Neigbourhood | L'Amoreaux West |
| Community Name | L'Amoreaux |
| AmenitiesNearBy | Public Transit, Schools |
| EquipmentType | Water Heater |
| Features | Carpet Free, In-law Suite |
| ParkingSpaceTotal | 4 |
| RentalEquipmentType | Water Heater |
Building
| BathroomTotal | 3 |
| BedroomsAboveGround | 4 |
| BedroomsBelowGround | 2 |
| BedroomsTotal | 6 |
| Amenities | Fireplace(s) |
| Appliances | Central Vacuum, Intercom, Water Heater, Dishwasher, Dryer, Two Stoves, Washer, Two Refrigerators |
| BasementFeatures | Apartment In Basement, Separate Entrance |
| BasementType | N/a |
| ConstructionStyleAttachment | Detached |
| ConstructionStyleSplitLevel | Backsplit |
| CoolingType | Central Air Conditioning |
| ExteriorFinish | Concrete Block, Brick |
| FireplacePresent | Yes |
| FlooringType | Hardwood, Tile, Parquet |
| FoundationType | Block |
| HeatingFuel | Natural Gas |
| HeatingType | Forced Air |
| SizeInterior | 1500 - 2000 Sqft |
| Type | House |
| UtilityWater | Municipal Water |
Parking
| Attached Garage | |
| Garage |
Land
| Acreage | No |
| FenceType | Fenced Yard |
| LandAmenities | Public Transit, Schools |
| Sewer | Sanitary Sewer |
| SizeDepth | 110 Ft ,7 In |
| SizeFrontage | 50 Ft ,1 In |
| SizeIrregular | 50.1 X 110.6 Ft |
| SizeTotalText | 50.1 X 110.6 Ft |
Rooms
| Level | Type | Length | Width | Dimensions |
|---|---|---|---|---|
| Second Level | Primary Bedroom | 4.2 m | 3.3 m | 4.2 m x 3.3 m |
| Second Level | Bedroom 2 | 3.94 m | 3.13 m | 3.94 m x 3.13 m |
| Second Level | Bedroom 3 | 3.27 m | 2.85 m | 3.27 m x 2.85 m |
| Lower Level | Living Room | 6 m | 4.1 m | 6 m x 4.1 m |
| Lower Level | Bedroom | 3.38 m | 2.52 m | 3.38 m x 2.52 m |
| Lower Level | Kitchen | 5.2 m | 2.87 m | 5.2 m x 2.87 m |
| Main Level | Living Room | 7.8 m | 4 m | 7.8 m x 4 m |
| Main Level | Dining Room | 7.8 m | 4 m | 7.8 m x 4 m |
| Main Level | Foyer | 5.81 m | 2 m | 5.81 m x 2 m |
| Main Level | Kitchen | 5.4 m | 3.07 m | 5.4 m x 3.07 m |
| Sub-basement | Recreational, Games Room | 6 m | 4.1 m | 6 m x 4.1 m |
| Sub-basement | Laundry Room | 4.56 m | 2.33 m | 4.56 m x 2.33 m |
| In Between | Family Room | 7.36 m | 3.8 m | 7.36 m x 3.8 m |
| In Between | Bedroom 4 | 2.8 m | 3.2 m | 2.8 m x 3.2 m |
https://www.realtor.ca/real-estate/28805616/17-altair-avenue-toronto-lamoreaux-lamoreaux
Interested?
Contact us for more information
Kevin Douglas Campbell
Salesperson
