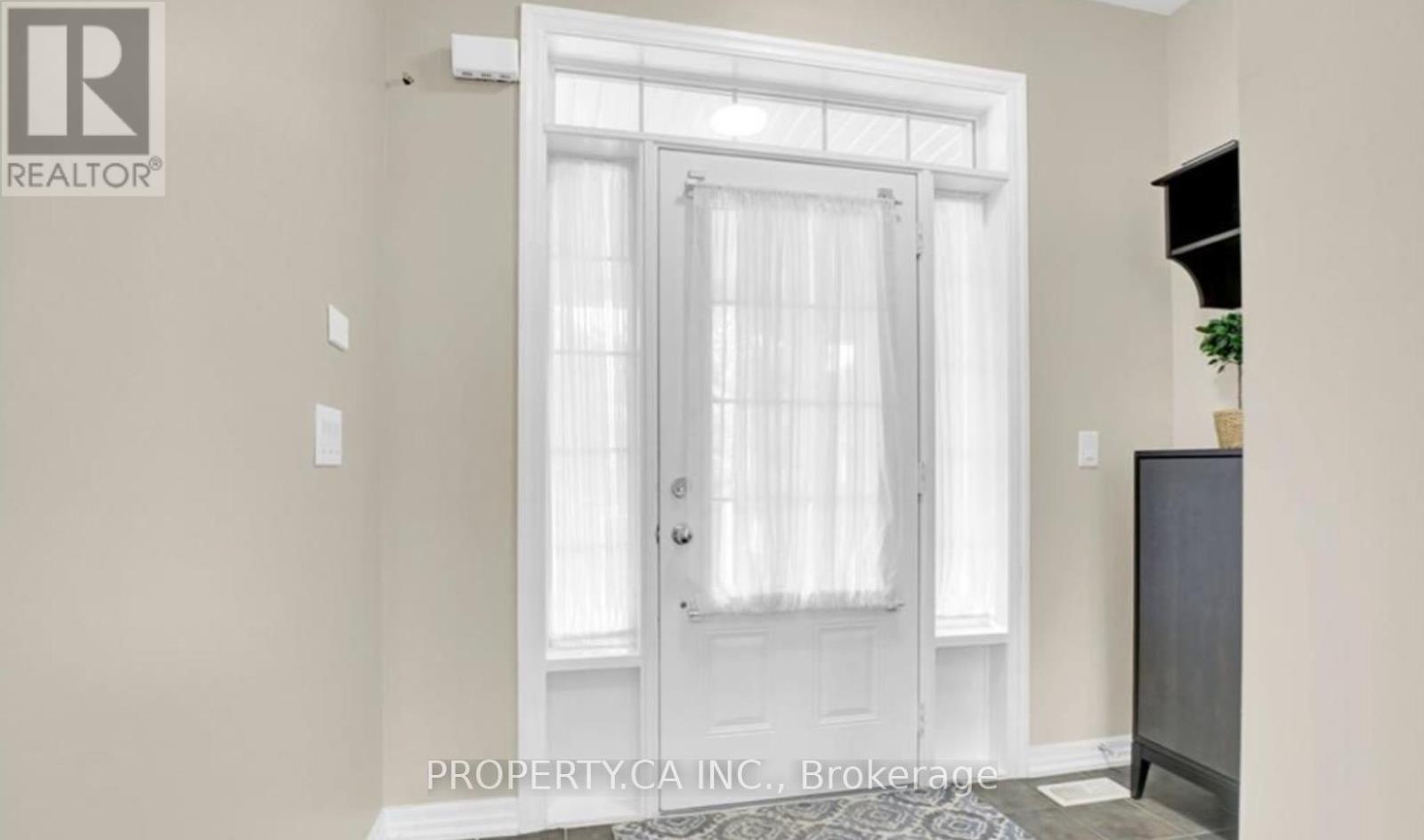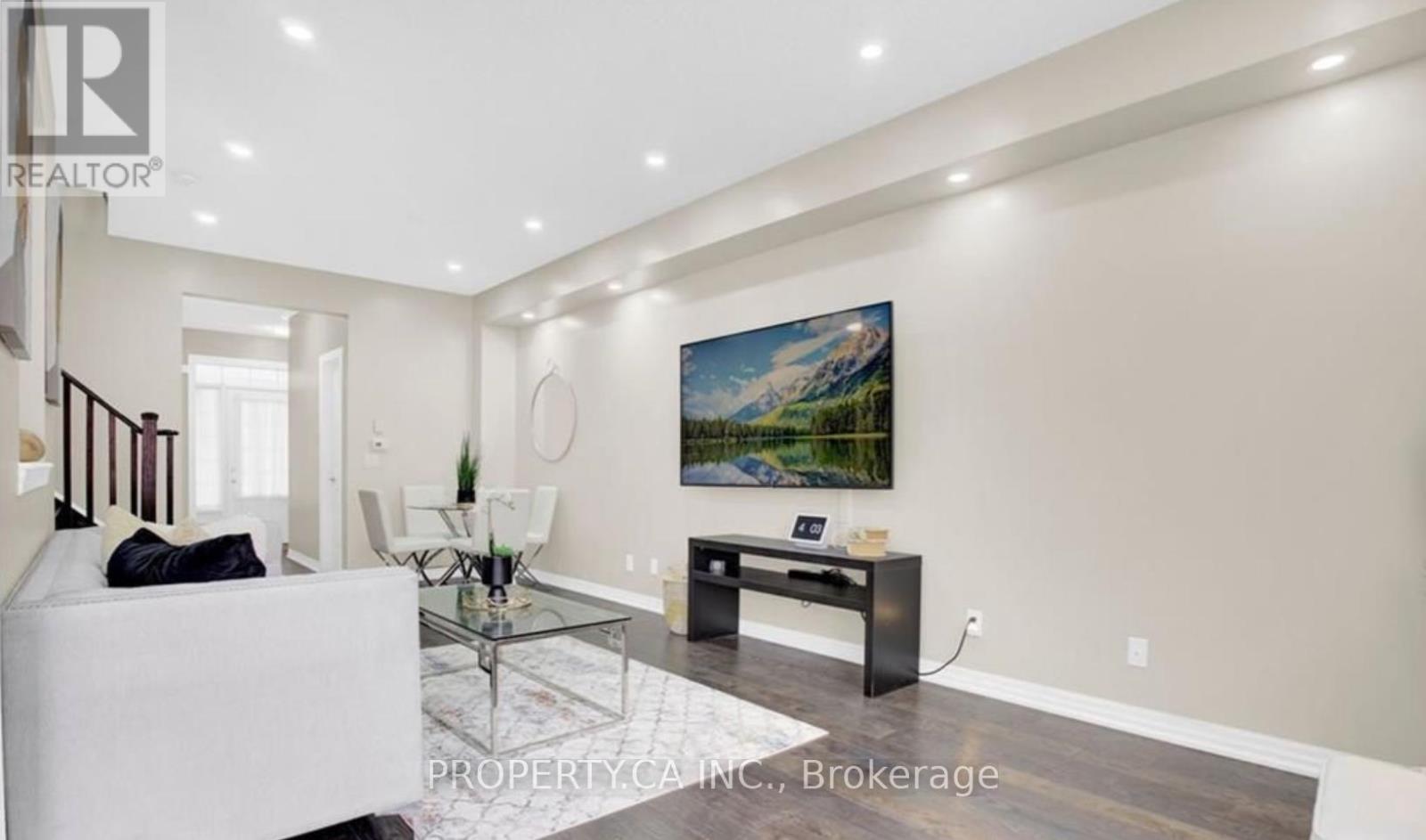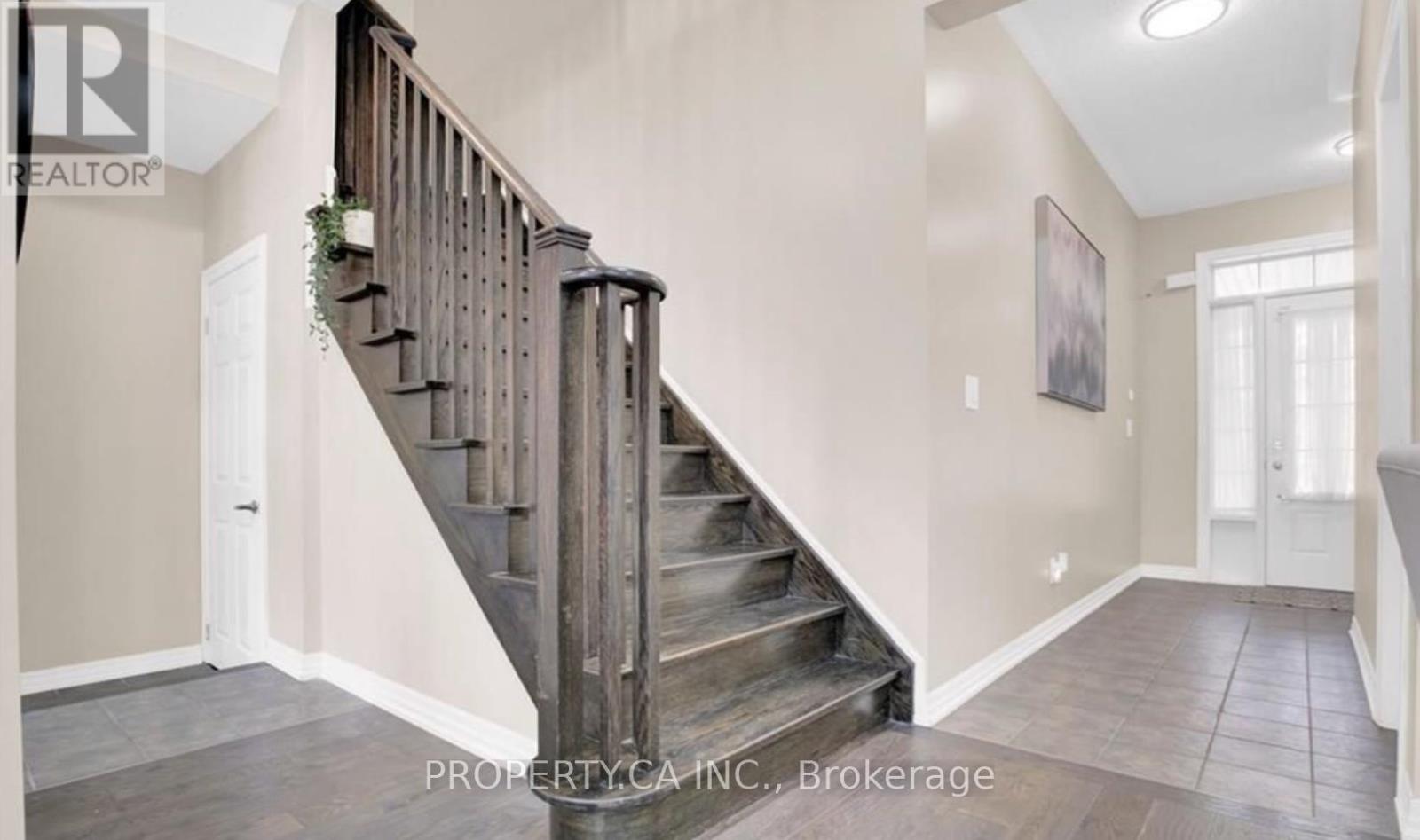17 Aird Court Milton, Ontario L9T 3Y1
$1,039,999
A Showstopper & A Perfect Family Home With $40K In Upgrades! Welcome to 17 Aird Crt, nestled on a quiet, family-friendly court in one of Miltons most desirable communities. This beautifully maintained home offers the perfect blend of style, comfort, and functionality. Step through the generous front porch into a bright, open-concept layout featuring 9 ft ceilings, fresh paint, gleaming hardwood floors, new pot lights, and a stunning oak staircase. The kitchen boasts granite countertops, a gas stove, new stainless steel appliances, and a walkout to an interlocked backyard complete with a gas BBQ line, ideal for entertaining. Upstairs, the spacious master retreat features double doors and a private ensuite, accompanied by two generously sized bedrooms perfect for a growing family. The highlight of this home is the fully legal basement apartment with a separate entrance, featuring a cozy fireplace, a full modern bathroom, a stylish kitchenette, high-end laundry, and a studio space ideal as a guest suite, rental unit, or creative workspace. Located within top-rated school zones and just minutes from parks, trails, grocery stores, and big box retailers. Easy access to the Milton GO Station, Highway 401, and public transit make commuting a breeze. Whether you're a family looking for your forever home or an investor seeking rental potential, this one truly checks every box. Don't miss your chance to own this incredible Milton gem! (id:61852)
Property Details
| MLS® Number | W12133326 |
| Property Type | Single Family |
| Community Name | 1036 - SC Scott |
| ParkingSpaceTotal | 2 |
Building
| BathroomTotal | 4 |
| BedroomsAboveGround | 3 |
| BedroomsBelowGround | 1 |
| BedroomsTotal | 4 |
| Appliances | Oven - Built-in, Water Heater, Blinds, Dishwasher, Dryer, Microwave, Stove, Washer, Refrigerator |
| BasementDevelopment | Finished |
| BasementFeatures | Separate Entrance |
| BasementType | N/a (finished) |
| ConstructionStyleAttachment | Attached |
| CoolingType | Central Air Conditioning |
| ExteriorFinish | Brick, Vinyl Siding |
| FoundationType | Unknown |
| HalfBathTotal | 1 |
| HeatingFuel | Natural Gas |
| HeatingType | Forced Air |
| StoriesTotal | 2 |
| SizeInterior | 1100 - 1500 Sqft |
| Type | Row / Townhouse |
| UtilityWater | Municipal Water |
Parking
| Attached Garage | |
| Garage |
Land
| Acreage | No |
| SizeDepth | 89 Ft ,10 In |
| SizeFrontage | 21 Ft |
| SizeIrregular | 21 X 89.9 Ft |
| SizeTotalText | 21 X 89.9 Ft |
Rooms
| Level | Type | Length | Width | Dimensions |
|---|---|---|---|---|
| Second Level | Primary Bedroom | 4.47 m | 4.9 m | 4.47 m x 4.9 m |
| Second Level | Bedroom 2 | 3.05 m | 3.17 m | 3.05 m x 3.17 m |
| Second Level | Bedroom 3 | 3.05 m | 3.56 m | 3.05 m x 3.56 m |
| Second Level | Bathroom | Measurements not available | ||
| Second Level | Bathroom | Measurements not available | ||
| Basement | Bathroom | Measurements not available | ||
| Basement | Bedroom | 6.1 m | 4.57 m | 6.1 m x 4.57 m |
| Main Level | Living Room | 3.4 m | 7.16 m | 3.4 m x 7.16 m |
| Main Level | Dining Room | 3.4 m | 7.16 m | 3.4 m x 7.16 m |
| Main Level | Kitchen | 2.59 m | 2.49 m | 2.59 m x 2.49 m |
| Main Level | Eating Area | 2.59 m | 2.49 m | 2.59 m x 2.49 m |
| Main Level | Bathroom | Measurements not available |
https://www.realtor.ca/real-estate/28280565/17-aird-court-milton-sc-scott-1036-sc-scott
Interested?
Contact us for more information
Vino Chandrakumar
Salesperson
31 Disera Drive Suite 250
Thornhill, Ontario L4J 0A7






































