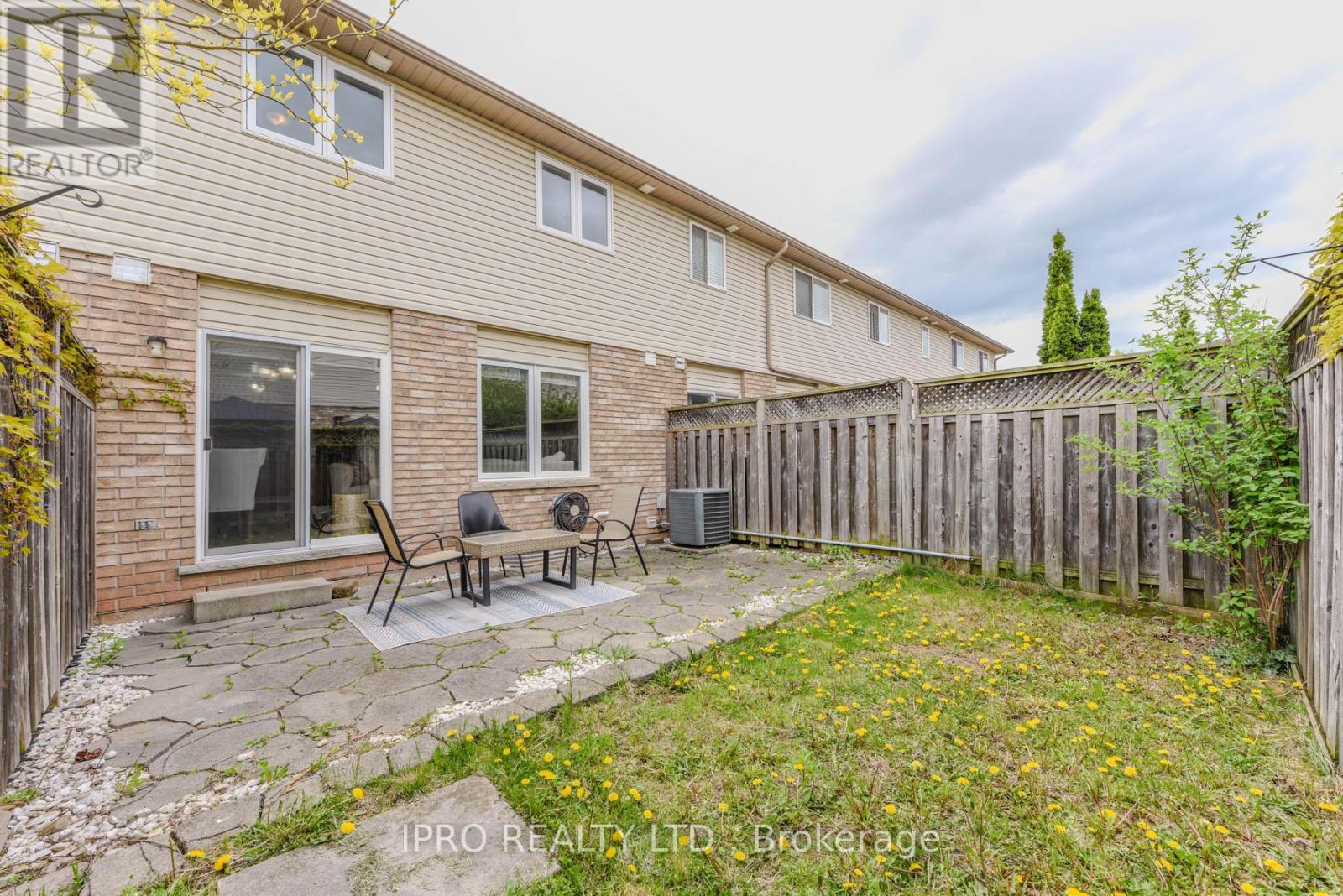17 - 4055 Forest Run Avenue Burlington, Ontario L7M 5B8
$3,200 Monthly
Welcome to Tansley woods community this Executive Townhome for Lease , Practical Layout, 3 Bedrooms with 2.5 Bathrooms, Located in a Friendly Area. It features an open Concept Living and Dining area . The Kitchen has multiple cabinets with Breakfast Bar, High Quality Laminate Flooring, Spacious Foyer with Cathedral Ceiling open to Curved Staircase. Enjoy a Private Backyard. The Upper Level includes 3 Spacious Bedrooms, Steps to Many Amenities, Schools, Shopping, Highways, Parks and More. (id:61852)
Property Details
| MLS® Number | W12163659 |
| Property Type | Single Family |
| Community Name | Tansley |
| ParkingSpaceTotal | 3 |
Building
| BathroomTotal | 3 |
| BedroomsAboveGround | 1 |
| BedroomsTotal | 1 |
| BasementDevelopment | Finished |
| BasementType | N/a (finished) |
| ConstructionStyleAttachment | Attached |
| CoolingType | Central Air Conditioning |
| ExteriorFinish | Brick |
| FlooringType | Laminate |
| FoundationType | Poured Concrete |
| HalfBathTotal | 1 |
| HeatingFuel | Natural Gas |
| HeatingType | Forced Air |
| StoriesTotal | 2 |
| SizeInterior | 1100 - 1500 Sqft |
| Type | Row / Townhouse |
| UtilityWater | Municipal Water |
Parking
| Attached Garage | |
| Garage |
Land
| Acreage | No |
Rooms
| Level | Type | Length | Width | Dimensions |
|---|---|---|---|---|
| Second Level | Primary Bedroom | 5.32 m | 3.4 m | 5.32 m x 3.4 m |
| Second Level | Bedroom 2 | 3.8 m | 2.82 m | 3.8 m x 2.82 m |
| Second Level | Bedroom 3 | 3.8 m | 2.77 m | 3.8 m x 2.77 m |
| Basement | Recreational, Games Room | 7 m | 3.93 m | 7 m x 3.93 m |
| Main Level | Living Room | 4.8 m | 3 m | 4.8 m x 3 m |
| Main Level | Dining Room | 3.95 m | 2.75 m | 3.95 m x 2.75 m |
| Main Level | Kitchen | 3.25 m | 2.95 m | 3.25 m x 2.95 m |
https://www.realtor.ca/real-estate/28345850/17-4055-forest-run-avenue-burlington-tansley-tansley
Interested?
Contact us for more information
Joe Kawalit Joe Kawalit
Broker
4145 Fairview St Unit A
Burlington, Ontario L7L 2A4





































