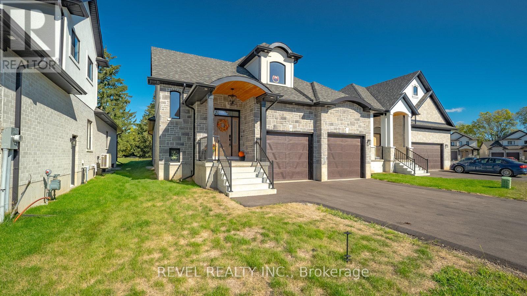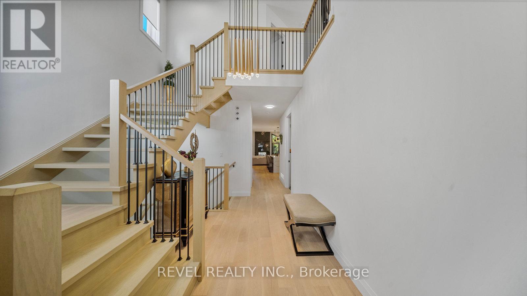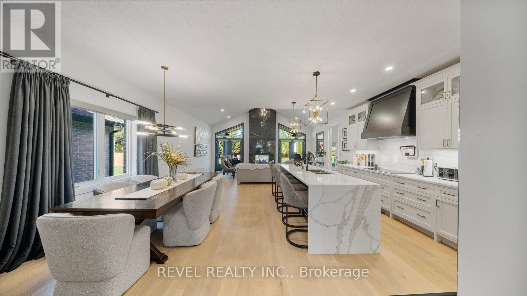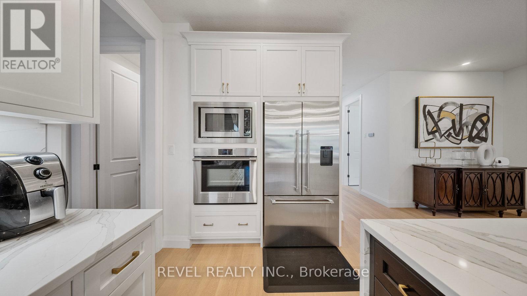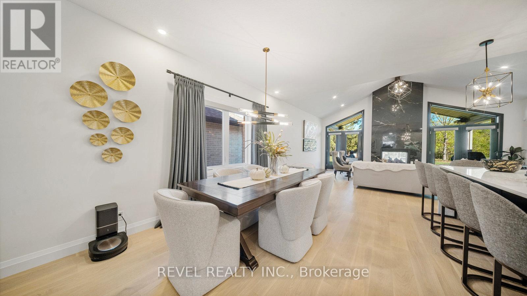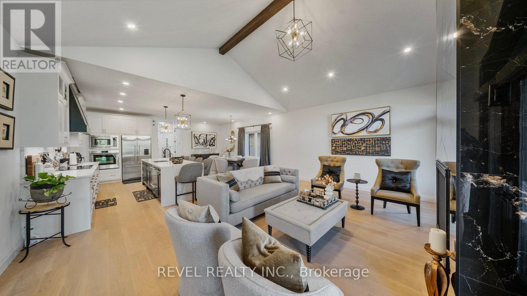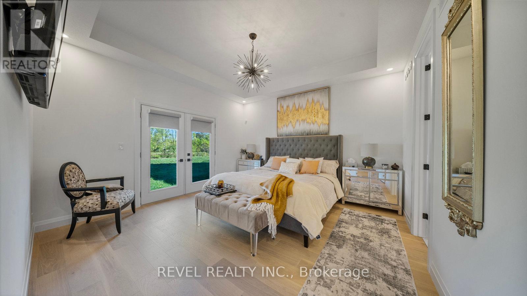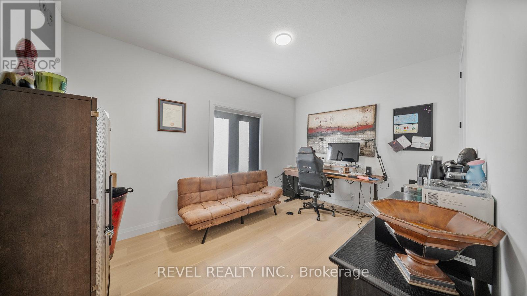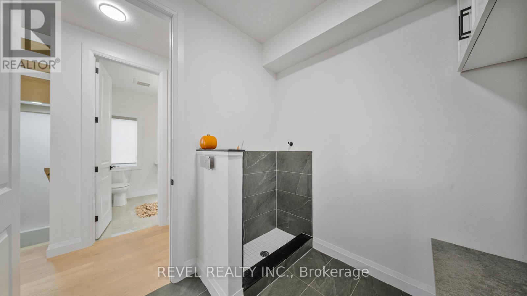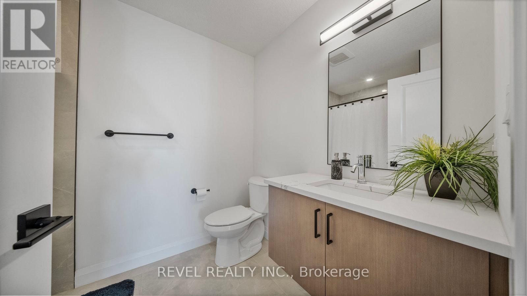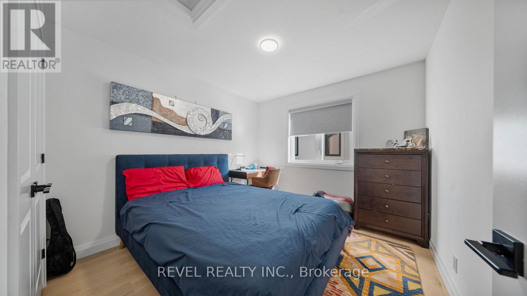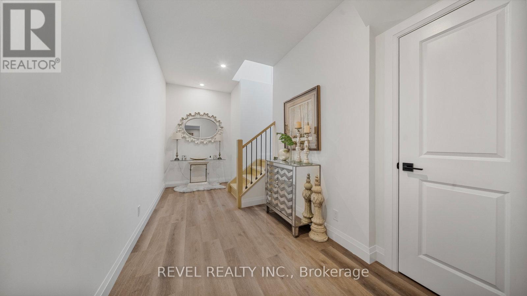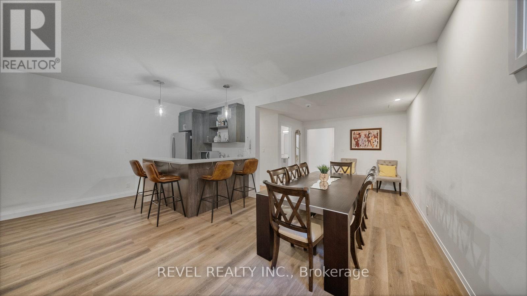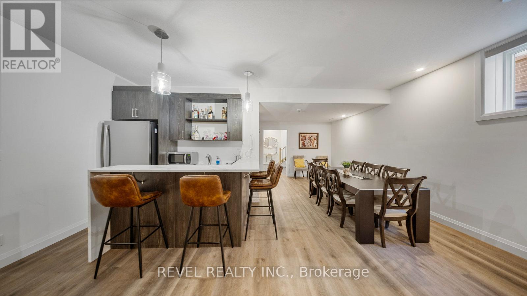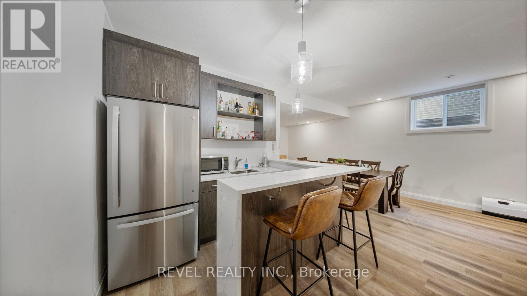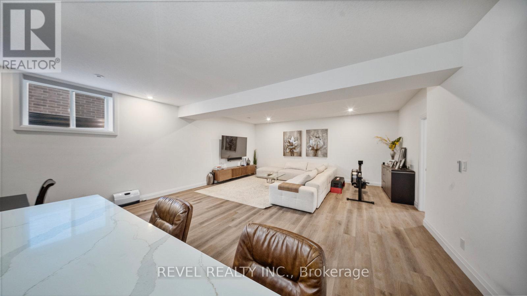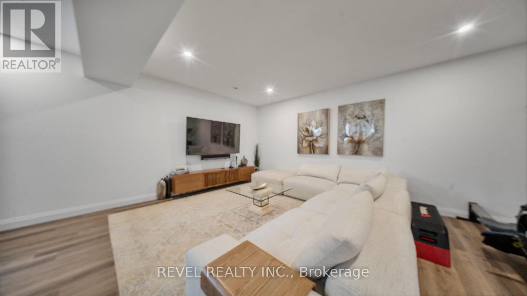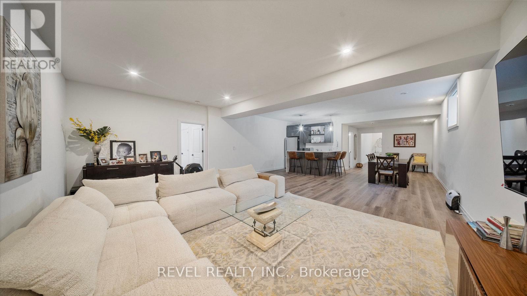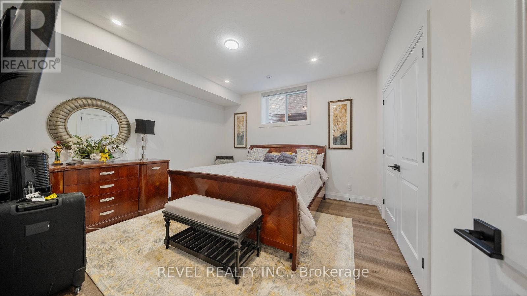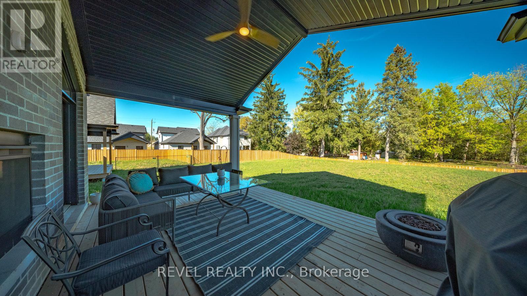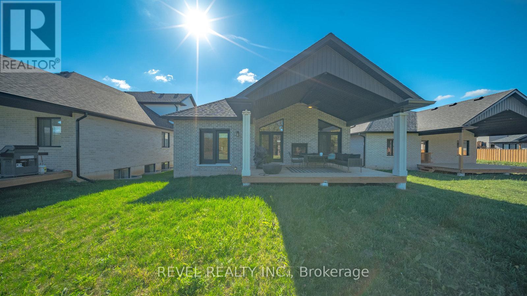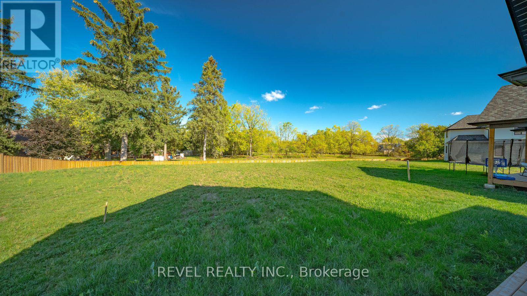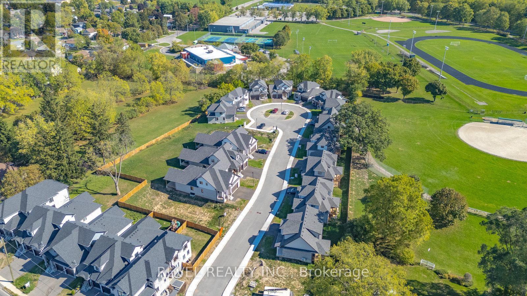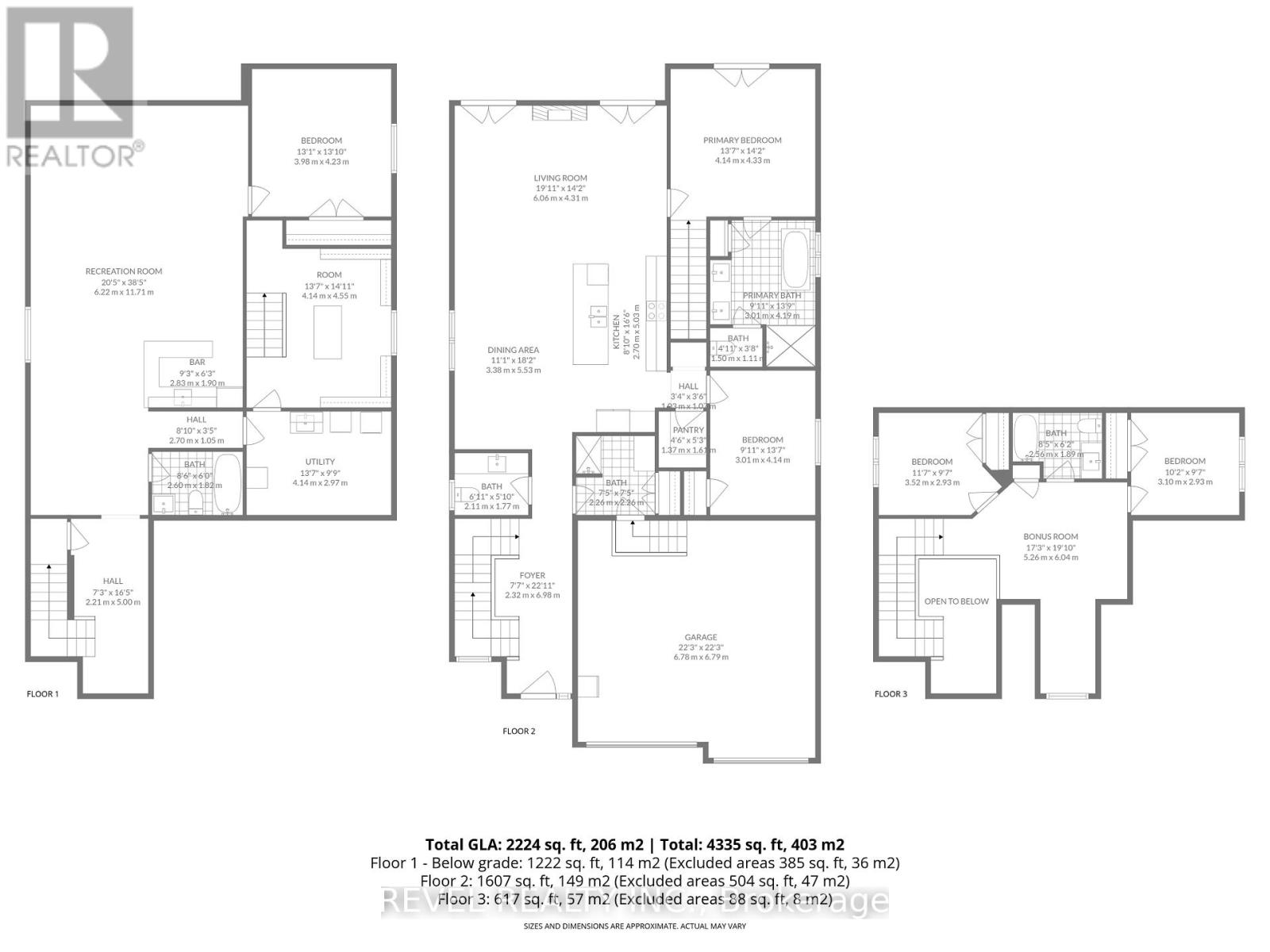17 - 242 Mount Pleasant Street Brantford, Ontario N3T 1V1
$1,250,000Maintenance, Common Area Maintenance
$316 Monthly
Maintenance, Common Area Maintenance
$316 MonthlyWelcome to 242 Mount Pleasant Street #17, an exceptional residence in Brantford's sought-after Lions Park Estates. Nestled on a quiet cul-de-sac just steps from Lions Park, Gilkinson Trail, and the Grand River, this home blends sophistication, comfort, and convenience in one breathtaking package. With 4+1 bedrooms, 3.5 bathrooms, and over 4,300 square feet, the property showcases more than $330,000 in upgrades. The main floor impresses with soaring ceilings, wide-plank hardwoods, and an open layout anchored by a dramatic dual-sided fireplace connecting the living room to the covered back patio. Evenings here can be spent fireside, cooled by a built-in fan, and surrounded by nature. The gourmet kitchen is a showpiece with an oversized waterfall island, custom cabinetry, and Fisher & Paykel appliances. Open sightlines to the dining and living areas make it ideal for gatherings, while designer lighting adds elegance throughout. The primary suite offers a true retreat with a tray ceiling, private patio walkout, spa-like ensuite with Riobel fixtures, freestanding soaker tub, glass shower, and double vanity, plus a custom walk-in dressing room. Upstairs are two additional bedrooms, a full bathroom, and a versatile loft perfect for an office, study, or lounge. The fully finished lower level extends the home with an impressive in-law suite including a kitchenette, bedroom, full bathroom, spacious living/dining area, and a stylish bar with rec room perfect for guests or multigenerational living. Unique features include a dog spa in the mudroom, a dedicated main-floor office (or bedroom), electric vehicle charging stations, and a covered outdoor living space for year-round entertaining. This is more than a home: it's a lifestyle. (id:61852)
Property Details
| MLS® Number | X12443661 |
| Property Type | Single Family |
| AmenitiesNearBy | Park, Place Of Worship, Public Transit |
| CommunityFeatures | Pets Allowed With Restrictions |
| Features | In Suite Laundry, In-law Suite |
| ParkingSpaceTotal | 4 |
Building
| BathroomTotal | 4 |
| BedroomsAboveGround | 4 |
| BedroomsBelowGround | 1 |
| BedroomsTotal | 5 |
| Age | 0 To 5 Years |
| Amenities | Visitor Parking, Fireplace(s) |
| Appliances | Garage Door Opener Remote(s), Dishwasher, Dryer, Garage Door Opener, Stove, Washer, Refrigerator |
| BasementDevelopment | Finished |
| BasementType | Full (finished) |
| ConstructionStyleAttachment | Detached |
| CoolingType | Central Air Conditioning |
| ExteriorFinish | Brick, Stone |
| FireplacePresent | Yes |
| FireplaceTotal | 1 |
| FoundationType | Concrete |
| HalfBathTotal | 1 |
| HeatingFuel | Natural Gas |
| HeatingType | Forced Air |
| StoriesTotal | 2 |
| SizeInterior | 2250 - 2499 Sqft |
| Type | House |
Parking
| Attached Garage | |
| Garage |
Land
| Acreage | No |
| LandAmenities | Park, Place Of Worship, Public Transit |
| ZoningDescription | Os |
Rooms
| Level | Type | Length | Width | Dimensions |
|---|---|---|---|---|
| Second Level | Other | 5.26 m | 6.05 m | 5.26 m x 6.05 m |
| Second Level | Bedroom | 3.1 m | 2.92 m | 3.1 m x 2.92 m |
| Second Level | Bedroom | 3.53 m | 2.92 m | 3.53 m x 2.92 m |
| Basement | Other | 2.82 m | 1.91 m | 2.82 m x 1.91 m |
| Basement | Utility Room | 4.14 m | 2.97 m | 4.14 m x 2.97 m |
| Basement | Other | 4.14 m | 4.55 m | 4.14 m x 4.55 m |
| Basement | Recreational, Games Room | 6.22 m | 11.71 m | 6.22 m x 11.71 m |
| Basement | Bedroom | 3.99 m | 4.22 m | 3.99 m x 4.22 m |
| Main Level | Foyer | 2.31 m | 6.98 m | 2.31 m x 6.98 m |
| Main Level | Living Room | 6.07 m | 4.32 m | 6.07 m x 4.32 m |
| Main Level | Kitchen | 2.69 m | 5.03 m | 2.69 m x 5.03 m |
| Main Level | Pantry | 1.37 m | 1.6 m | 1.37 m x 1.6 m |
| Main Level | Dining Room | 3.38 m | 5.54 m | 3.38 m x 5.54 m |
| Main Level | Primary Bedroom | 4.14 m | 4.32 m | 4.14 m x 4.32 m |
| Main Level | Bedroom | 3.02 m | 4.14 m | 3.02 m x 4.14 m |
https://www.realtor.ca/real-estate/28949510/17-242-mount-pleasant-street-brantford
Interested?
Contact us for more information
Allison Marry
Salesperson
265 King George Rd #115a
Brantford, Ontario N3R 6Y1
