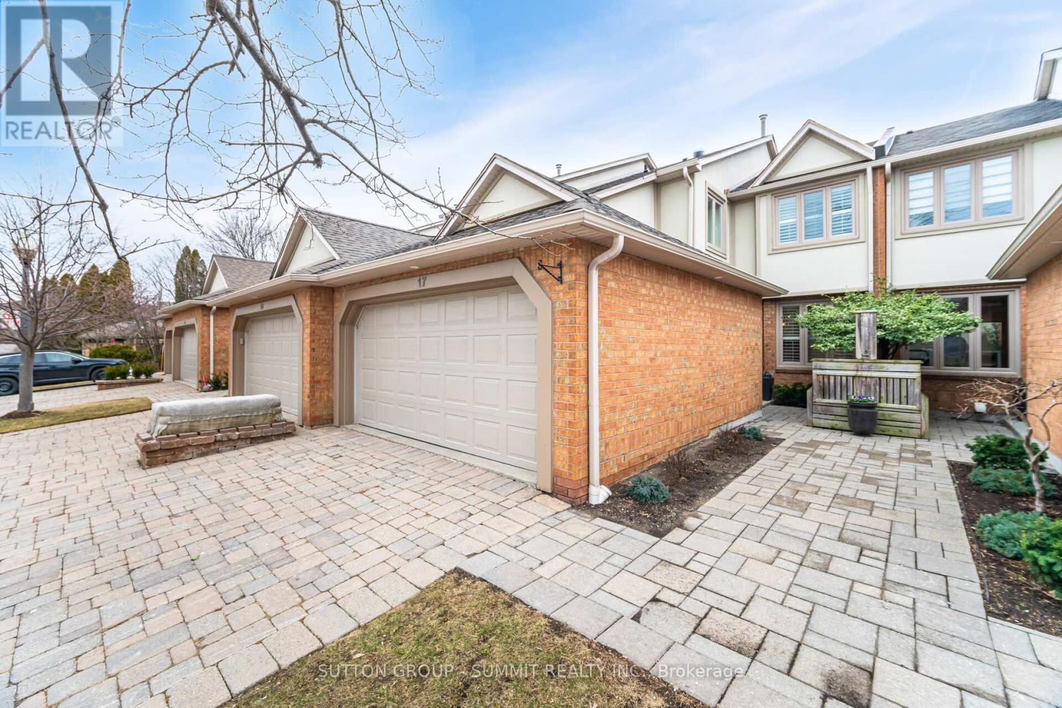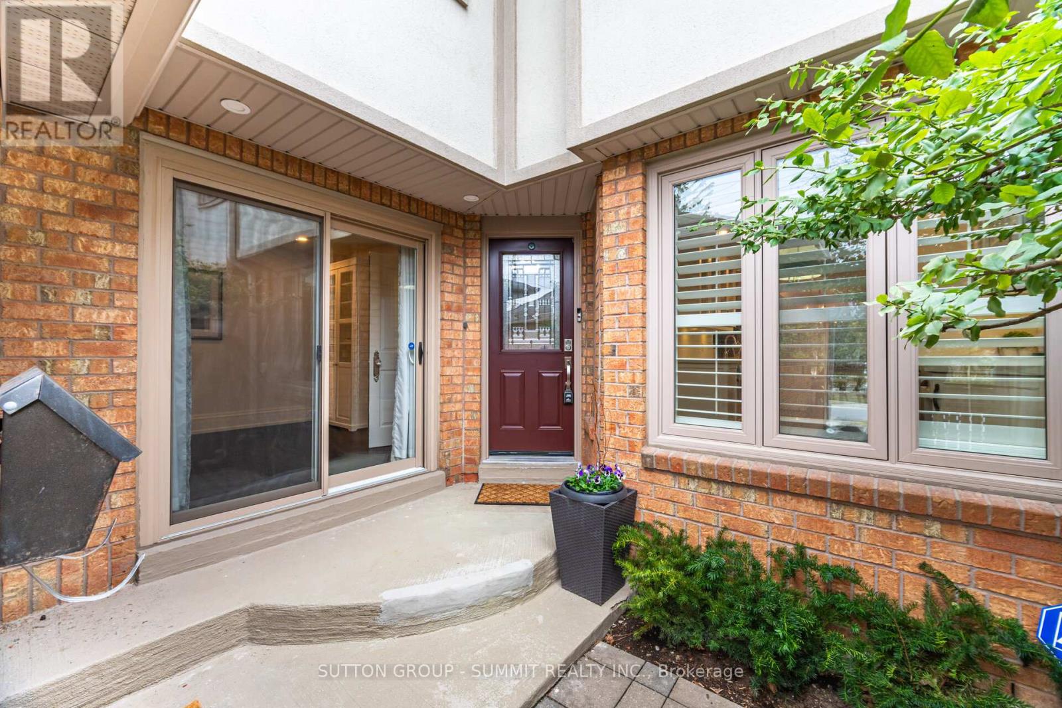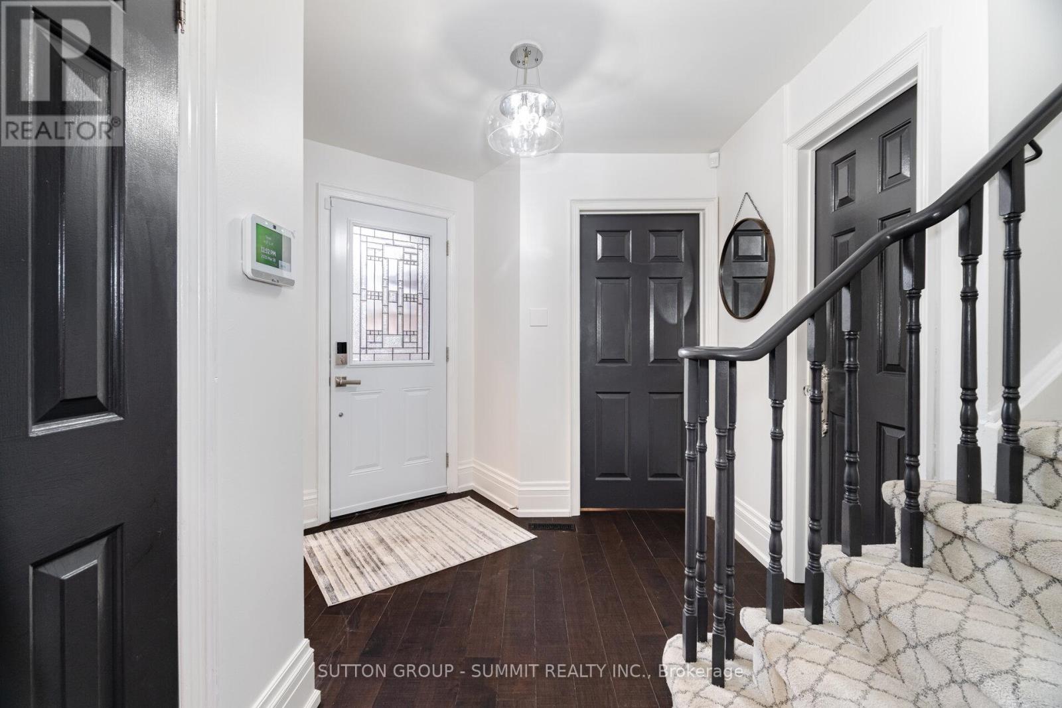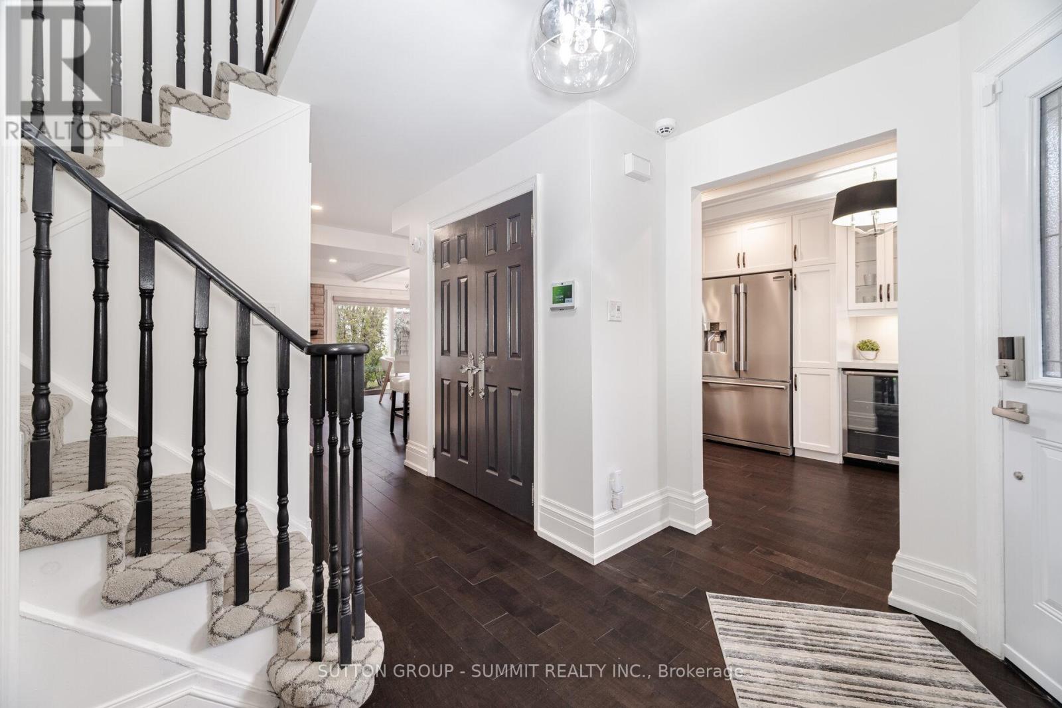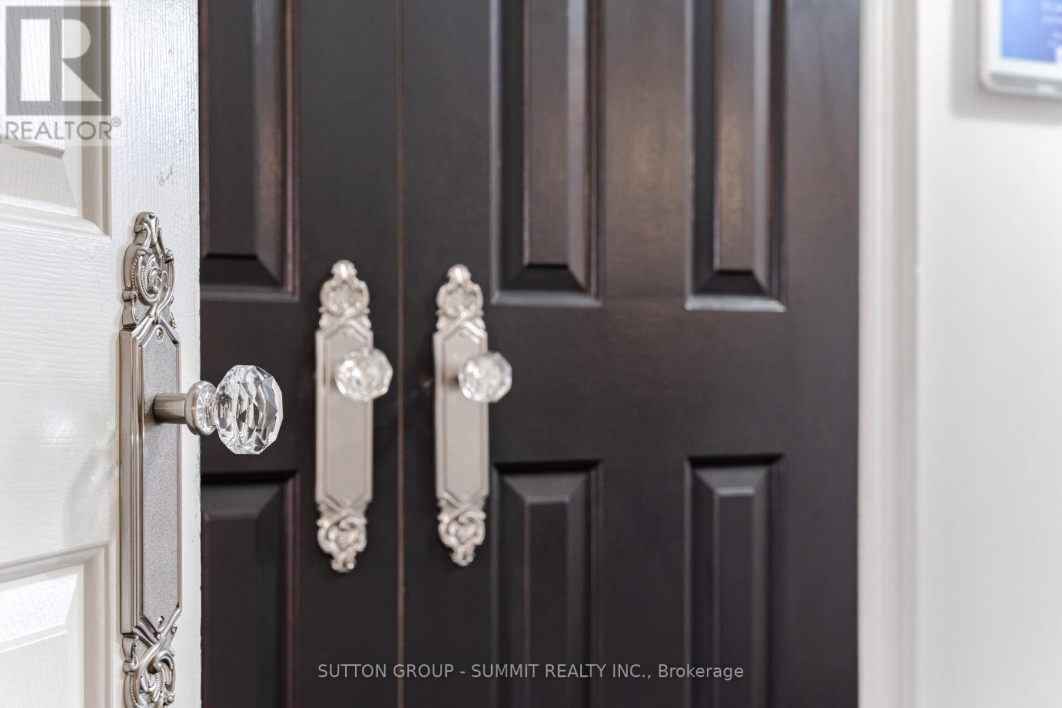17 - 1724 The Chase Mississauga, Ontario L5M 4P2
$1,198,000Maintenance, Common Area Maintenance, Parking
$796.78 Monthly
Maintenance, Common Area Maintenance, Parking
$796.78 MonthlyThis stunning, fully renovated home with a 2 car garage is a rare gem, offering a perfect blend of elegance, functionality, and modern upgrades. Bright and airy throughout, it features an open-concept design with coffered ceilings, pot lights, and luxurious finishes, including quartz countertops, upgraded hardware and 8-inch baseboards. The gourmet white kitchen boasts high-end stainless steel appliances, a gas stove, a bar fridge, and a cozy breakfast area. The primary bedroom retreat showcases a spa-like 5-piece ensuite, while the main-level office, with its walkout to a front patio, offers the flexibility to serve as an additional bedroom. The homes exterior is just as impressive, with a stone interlocking double driveway, beautiful patios, and a gas BBQ hookup, perfect for outdoor entertaining. Nestled in a small, exclusive complex of great neighbours and just 46 units, residents can also enjoy access to a private pool and free driveway snow removal in the winter! With upgraded bathrooms, designer blinds, a security system, and more, this meticulously maintained home is move-in ready and sure to impress. Close to highways, malls, hospital and amenities Don't miss out on this exceptional opportunity. Book your showing today! See floor plans and virtual tour with 3D on this listing. 3,015 sq feet of living space as per floor plan. Nestled in a small, exclusive complex of great neighbours and just 46 units, residents can also enjoy access to a private pool and driveway snow removal in the winter! New roofs are being installed in this complex July 2025. Floor plans attached to listing (id:61852)
Property Details
| MLS® Number | W12055755 |
| Property Type | Single Family |
| Community Name | Central Erin Mills |
| AmenitiesNearBy | Golf Nearby, Hospital, Park, Public Transit |
| CommunityFeatures | Pet Restrictions |
| EquipmentType | Water Heater |
| Features | Cul-de-sac, Flat Site, Conservation/green Belt |
| ParkingSpaceTotal | 4 |
| PoolType | Outdoor Pool |
| RentalEquipmentType | Water Heater |
| Structure | Deck, Patio(s) |
Building
| BathroomTotal | 4 |
| BedroomsAboveGround | 3 |
| BedroomsBelowGround | 1 |
| BedroomsTotal | 4 |
| Amenities | Visitor Parking |
| Appliances | Garage Door Opener Remote(s), Garburator, Water Heater, Dishwasher, Dryer, Garage Door Opener, Stove, Washer, Window Coverings, Refrigerator |
| BasementDevelopment | Finished |
| BasementType | N/a (finished) |
| CoolingType | Central Air Conditioning |
| ExteriorFinish | Brick |
| FireplacePresent | Yes |
| FlooringType | Hardwood, Laminate, Tile |
| HalfBathTotal | 1 |
| HeatingFuel | Natural Gas |
| HeatingType | Forced Air |
| StoriesTotal | 2 |
| SizeInterior | 2000 - 2249 Sqft |
| Type | Row / Townhouse |
Parking
| Attached Garage | |
| Garage |
Land
| Acreage | No |
| LandAmenities | Golf Nearby, Hospital, Park, Public Transit |
Rooms
| Level | Type | Length | Width | Dimensions |
|---|---|---|---|---|
| Second Level | Bathroom | 4.24 m | 3.38 m | 4.24 m x 3.38 m |
| Second Level | Primary Bedroom | 5.21 m | 3.9 m | 5.21 m x 3.9 m |
| Second Level | Bedroom 2 | 3.5 m | 4.2 m | 3.5 m x 4.2 m |
| Second Level | Bedroom 3 | 4.79 m | 3.29 m | 4.79 m x 3.29 m |
| Basement | Bathroom | 2.62 m | 1.56 m | 2.62 m x 1.56 m |
| Basement | Family Room | 7.35 m | 5.76 m | 7.35 m x 5.76 m |
| Basement | Den | 3.44 m | 4.59 m | 3.44 m x 4.59 m |
| Basement | Laundry Room | 3.14 m | 3.6 m | 3.14 m x 3.6 m |
| Ground Level | Living Room | 3.05 m | 3.9 m | 3.05 m x 3.9 m |
| Ground Level | Dining Room | 4.54 m | 5.49 m | 4.54 m x 5.49 m |
| Ground Level | Kitchen | 5.82 m | 2.92 m | 5.82 m x 2.92 m |
| Ground Level | Office | 3.44 m | 3.44 m | 3.44 m x 3.44 m |
Interested?
Contact us for more information
Holly Maricotti
Salesperson
33 Pearl Street #100
Mississauga, Ontario L5M 1X1
