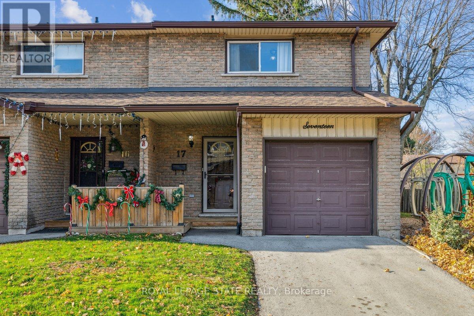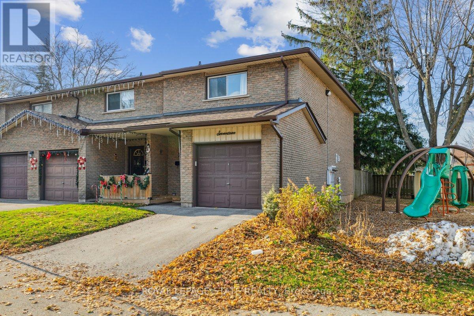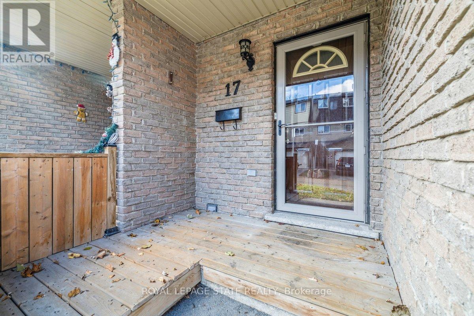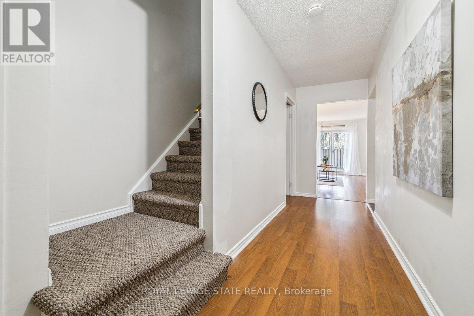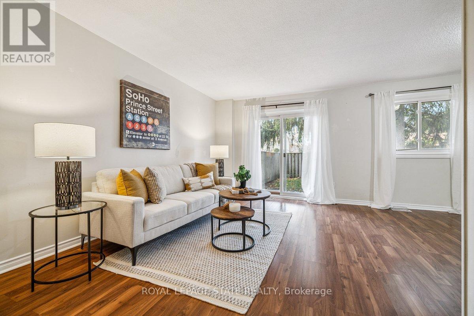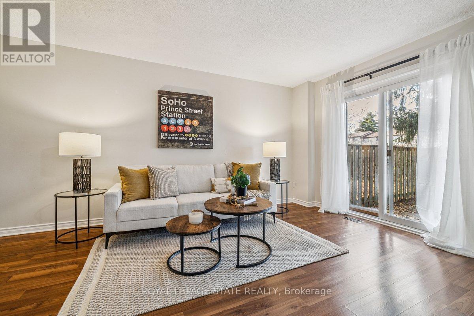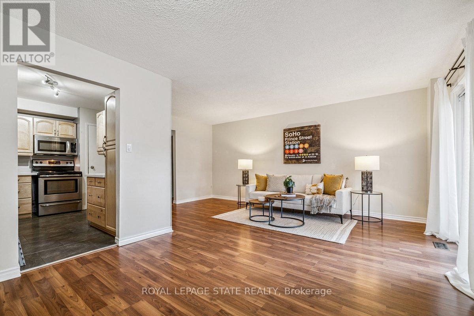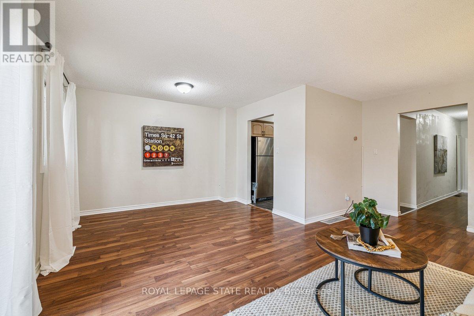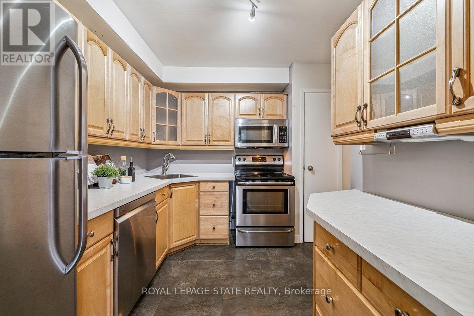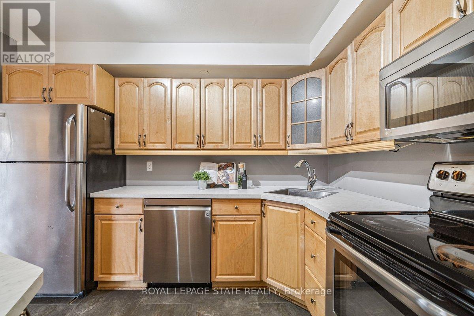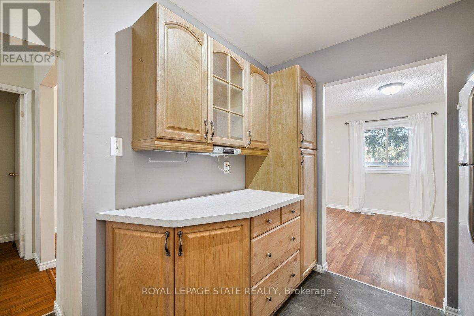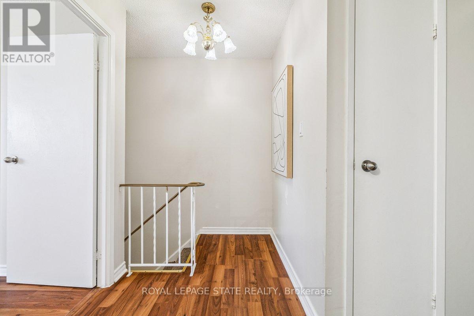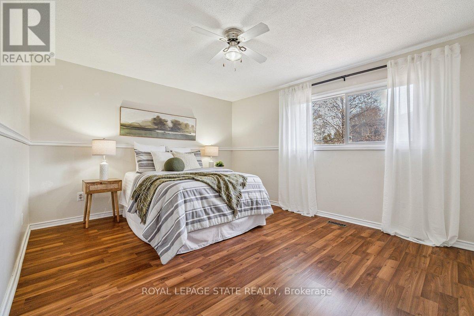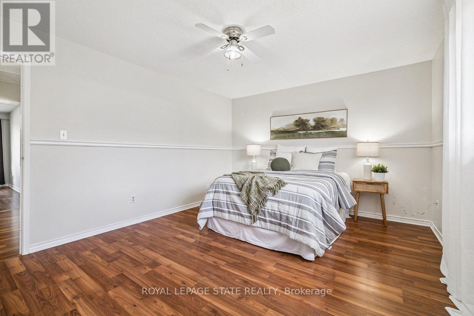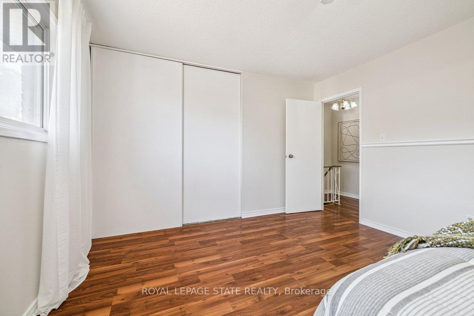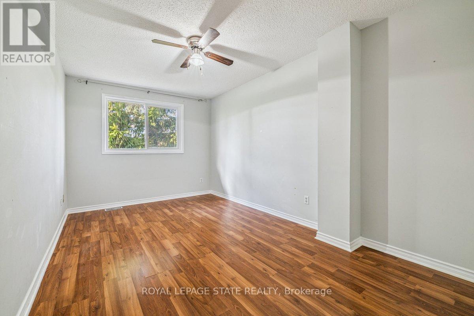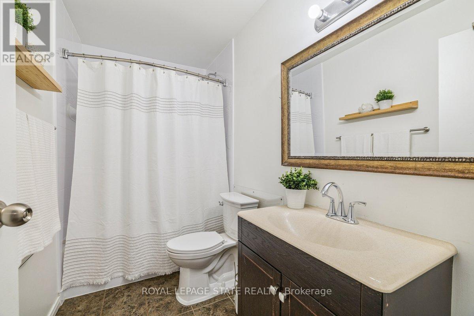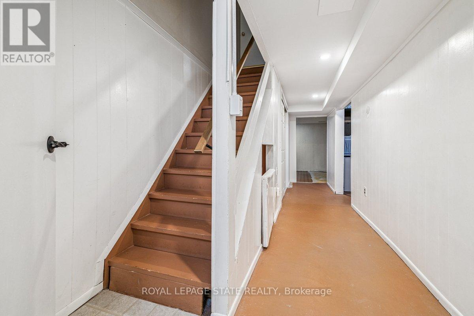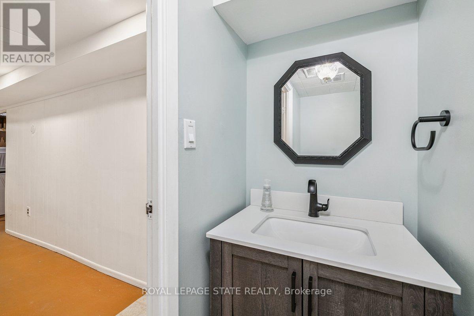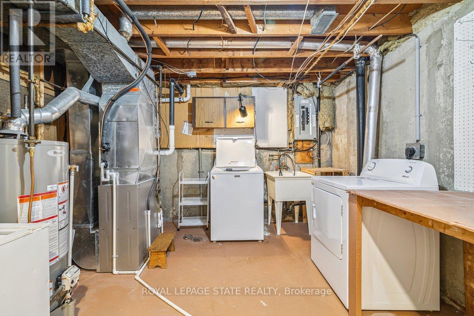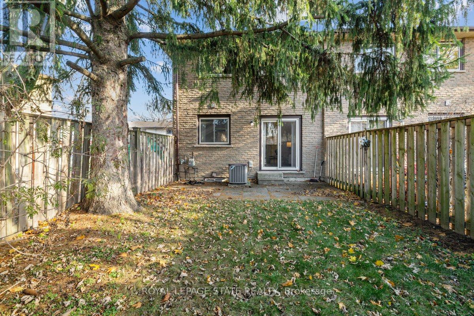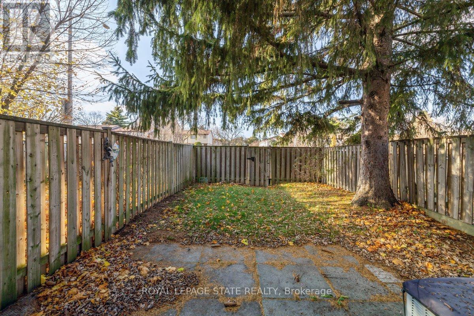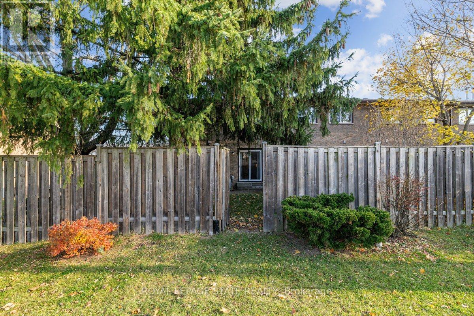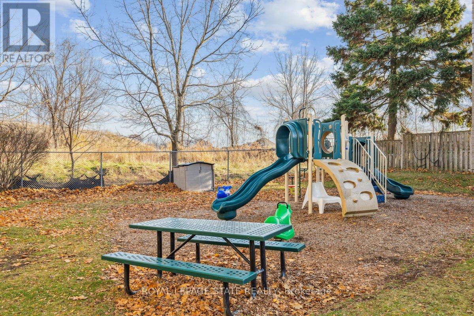17 - 1455 Garth Street Hamilton, Ontario L9B 1T4
$499,900Maintenance, Common Area Maintenance, Cable TV, Insurance, Parking
$525.87 Monthly
Maintenance, Common Area Maintenance, Cable TV, Insurance, Parking
$525.87 MonthlyThis two-storey end-unit townhome is just steps from a private playground, giving your family easy access to outdoor fun. With 3 spacious bedrooms and 1.5 baths, there's room for everyone - kids, guests, or a home office. Enjoy a bright, open layout, a fully-fenced, private backyard, and an attached garage for convenience and security. The end-unit location brings extra privacy and that welcoming feeling of space. Ideally located in a friendly, well-connected neighborhood, this home is the perfect blend of comfort, convenience, and lifestyle. Act fast - schedule your private tour today! (id:61852)
Property Details
| MLS® Number | X12563818 |
| Property Type | Single Family |
| Community Name | Sheldon |
| AmenitiesNearBy | Place Of Worship, Public Transit, Schools |
| CommunityFeatures | Pets Allowed With Restrictions, School Bus |
| ParkingSpaceTotal | 2 |
| Structure | Playground, Porch |
Building
| BathroomTotal | 2 |
| BedroomsAboveGround | 3 |
| BedroomsTotal | 3 |
| Age | 31 To 50 Years |
| Amenities | Visitor Parking |
| Appliances | Water Heater, Water Meter, Dishwasher, Dryer, Freezer, Microwave, Stove, Washer, Refrigerator |
| BasementDevelopment | Partially Finished |
| BasementType | Full (partially Finished) |
| CoolingType | Central Air Conditioning |
| ExteriorFinish | Brick |
| FoundationType | Poured Concrete |
| HalfBathTotal | 1 |
| HeatingFuel | Natural Gas |
| HeatingType | Forced Air |
| StoriesTotal | 2 |
| SizeInterior | 1200 - 1399 Sqft |
| Type | Row / Townhouse |
Parking
| Attached Garage | |
| Garage |
Land
| Acreage | No |
| FenceType | Fenced Yard |
| LandAmenities | Place Of Worship, Public Transit, Schools |
| ZoningDescription | Rt-20/s-369 |
Rooms
| Level | Type | Length | Width | Dimensions |
|---|---|---|---|---|
| Second Level | Bathroom | 2.87 m | 1.52 m | 2.87 m x 1.52 m |
| Second Level | Bedroom | 2.9 m | 5.41 m | 2.9 m x 5.41 m |
| Second Level | Bedroom | 2.62 m | 5.44 m | 2.62 m x 5.44 m |
| Second Level | Primary Bedroom | 4.57 m | 3.68 m | 4.57 m x 3.68 m |
| Basement | Other | 0.86 m | 3.2 m | 0.86 m x 3.2 m |
| Basement | Utility Room | 3.2 m | 3.4 m | 3.2 m x 3.4 m |
| Basement | Bathroom | 2.21 m | 0.86 m | 2.21 m x 0.86 m |
| Basement | Recreational, Games Room | 5.54 m | 3.35 m | 5.54 m x 3.35 m |
| Main Level | Dining Room | 2.57 m | 3.45 m | 2.57 m x 3.45 m |
| Main Level | Foyer | 1.73 m | 5.31 m | 1.73 m x 5.31 m |
| Main Level | Kitchen | 3.07 m | 3.43 m | 3.07 m x 3.43 m |
| Main Level | Living Room | 3.07 m | 5.46 m | 3.07 m x 5.46 m |
https://www.realtor.ca/real-estate/29123646/17-1455-garth-street-hamilton-sheldon-sheldon
Interested?
Contact us for more information
Christina Fletcher
Salesperson
1122 Wilson St West #200
Ancaster, Ontario L9G 3K9
