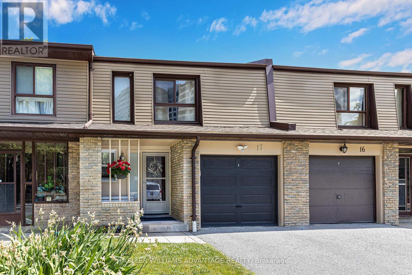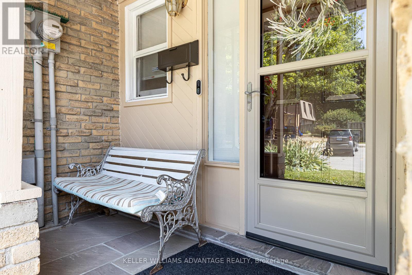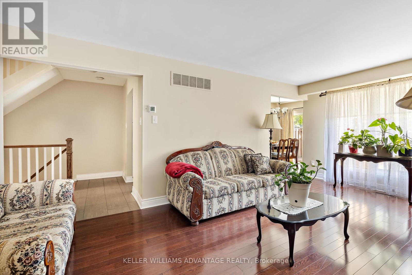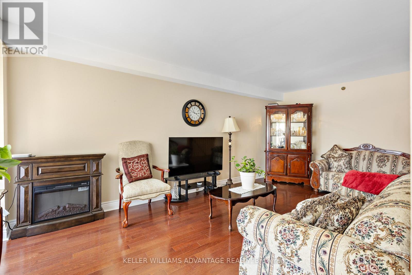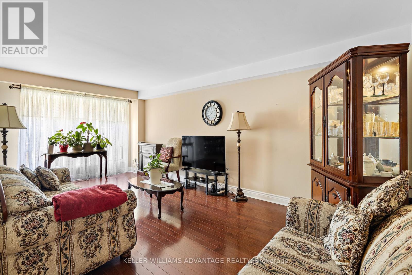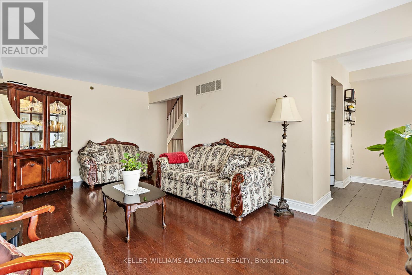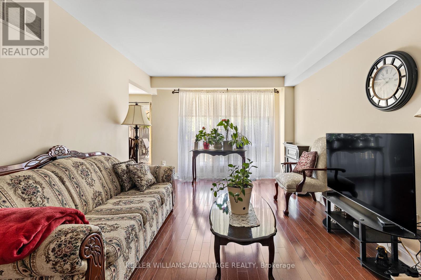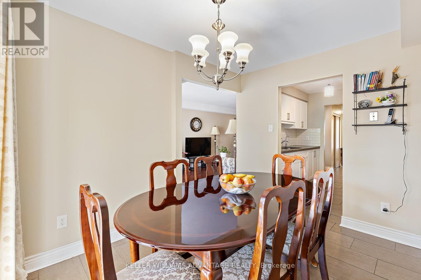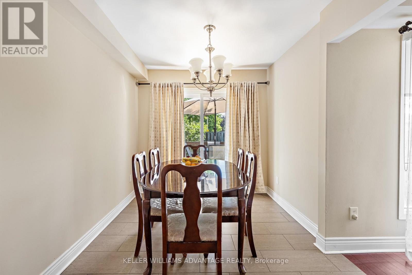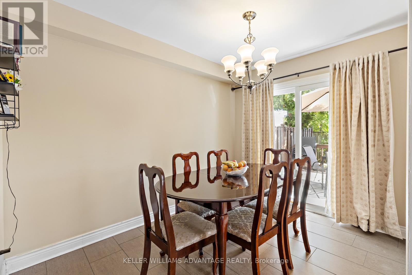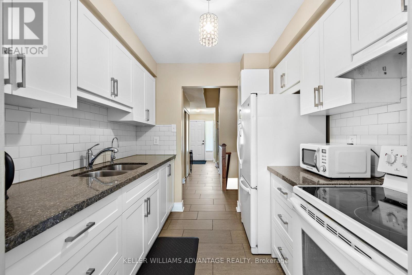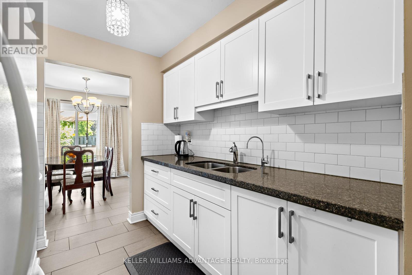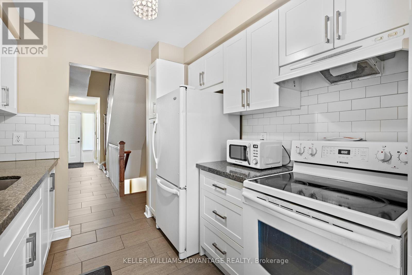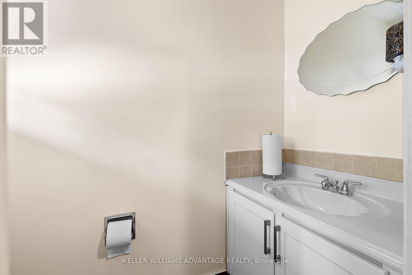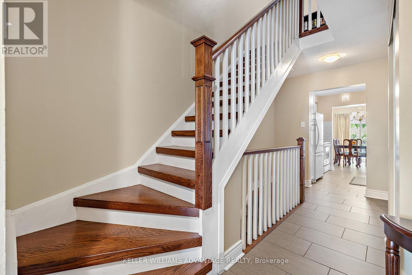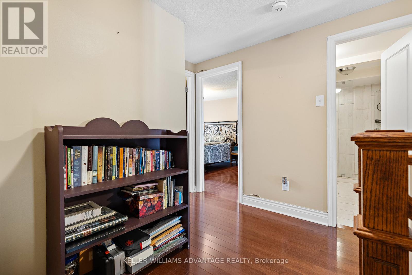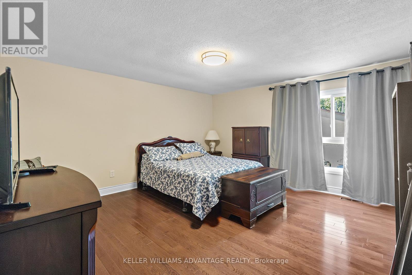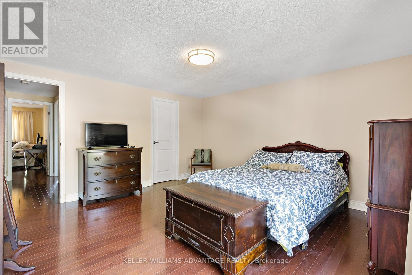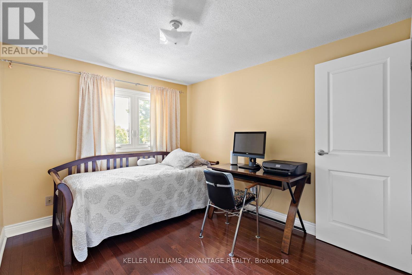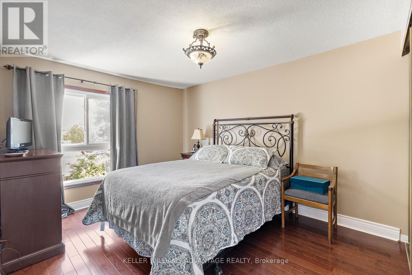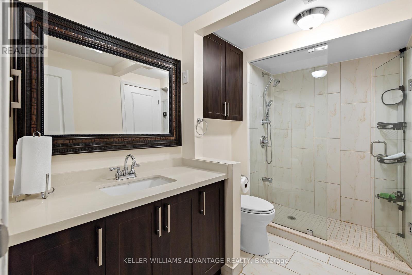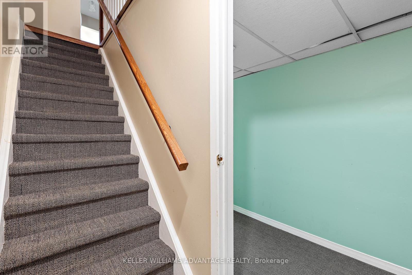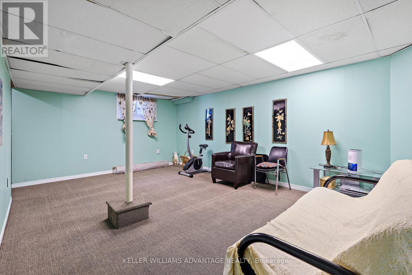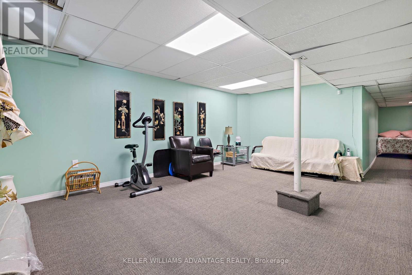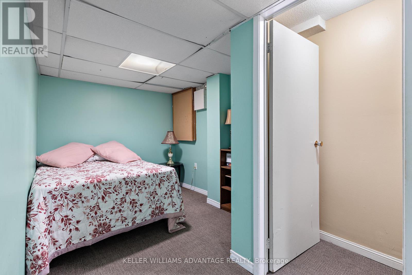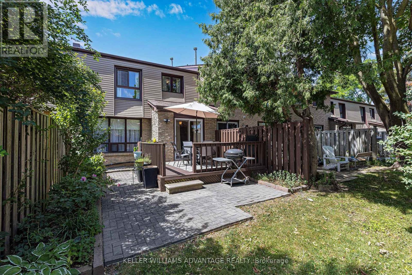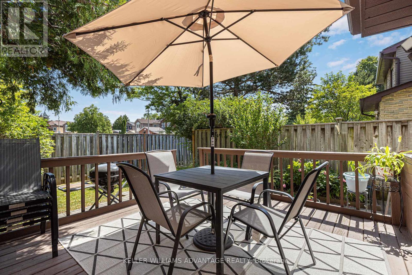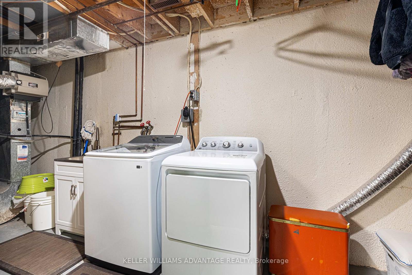17 - 1051 Sandhurst Circle Toronto, Ontario M1V 1T9
4 Bedroom
2 Bathroom
1200 - 1399 sqft
Central Air Conditioning
Forced Air
$819,900Maintenance, Water, Common Area Maintenance, Parking
$584.84 Monthly
Maintenance, Water, Common Area Maintenance, Parking
$584.84 MonthlyBeautifully maintained condo townhouse in a family-friendly community near McCowan and Finch. Renovated Fall 2017. Electrical updated 2018. New AC 2021. Windows & basement plumbing 2022. Roof 2024. Spacious layout with bright living and dining areas, ideal for comfortable family living. Renovated basement features a large rec room and separate bedroom area. Convenient location close to schools, parks, TTC, shopping, and all amenities. A great opportunity to own in a well-managed complex in a prime Scarborough neighbourhood! (id:61852)
Property Details
| MLS® Number | E12351536 |
| Property Type | Single Family |
| Neigbourhood | Scarborough |
| Community Name | Agincourt North |
| AmenitiesNearBy | Place Of Worship, Public Transit, Schools |
| CommunityFeatures | Pets Allowed With Restrictions |
| EquipmentType | Water Heater |
| Features | Cul-de-sac |
| ParkingSpaceTotal | 2 |
| RentalEquipmentType | Water Heater |
Building
| BathroomTotal | 2 |
| BedroomsAboveGround | 3 |
| BedroomsBelowGround | 1 |
| BedroomsTotal | 4 |
| Appliances | Water Softener, Water Heater, Dishwasher, Dryer, Stove, Washer, Window Coverings, Refrigerator |
| BasementDevelopment | Finished |
| BasementType | N/a (finished) |
| CoolingType | Central Air Conditioning |
| ExteriorFinish | Aluminum Siding, Brick |
| FireProtection | Smoke Detectors |
| FlooringType | Hardwood, Tile, Carpeted |
| HalfBathTotal | 1 |
| HeatingFuel | Natural Gas |
| HeatingType | Forced Air |
| StoriesTotal | 2 |
| SizeInterior | 1200 - 1399 Sqft |
| Type | Row / Townhouse |
Parking
| Attached Garage | |
| Garage |
Land
| Acreage | No |
| LandAmenities | Place Of Worship, Public Transit, Schools |
Rooms
| Level | Type | Length | Width | Dimensions |
|---|---|---|---|---|
| Second Level | Primary Bedroom | 4.47 m | 4.24 m | 4.47 m x 4.24 m |
| Second Level | Bedroom 2 | 4.57 m | 2.92 m | 4.57 m x 2.92 m |
| Second Level | Bedroom 3 | 3.51 m | 2.74 m | 3.51 m x 2.74 m |
| Basement | Bedroom 4 | 2.9 m | 2.57 m | 2.9 m x 2.57 m |
| Basement | Recreational, Games Room | 5.74 m | 3.9 m | 5.74 m x 3.9 m |
| Main Level | Living Room | 6.2 m | 3.23 m | 6.2 m x 3.23 m |
| Main Level | Kitchen | 2.62 m | 2.44 m | 2.62 m x 2.44 m |
| Main Level | Dining Room | 3.4 m | 2.59 m | 3.4 m x 2.59 m |
Interested?
Contact us for more information
Jennifer Peart
Salesperson
Keller Williams Advantage Realty
1238 Queen St East Unit B
Toronto, Ontario M4L 1C3
1238 Queen St East Unit B
Toronto, Ontario M4L 1C3
