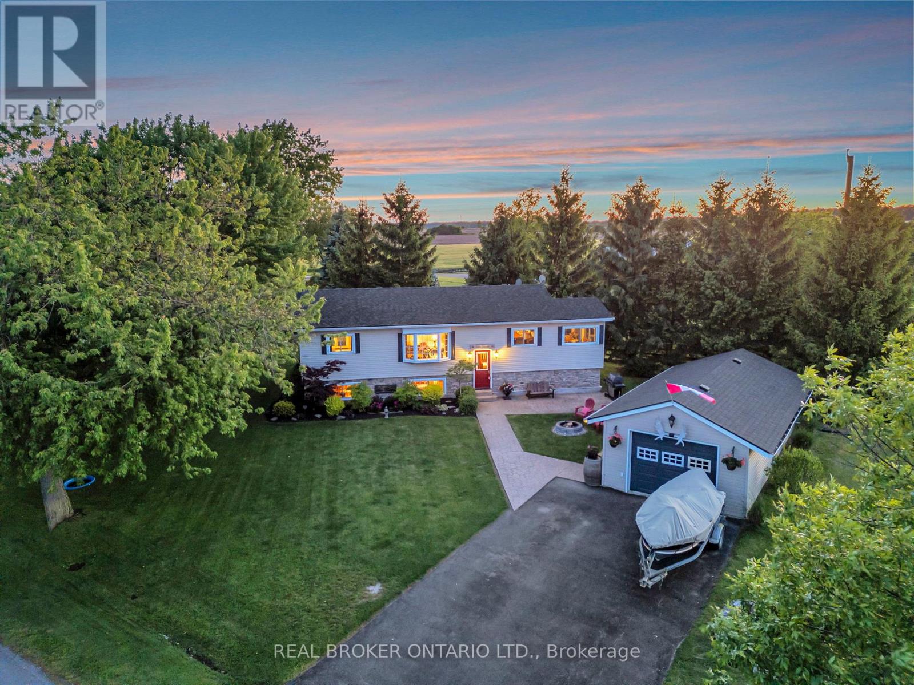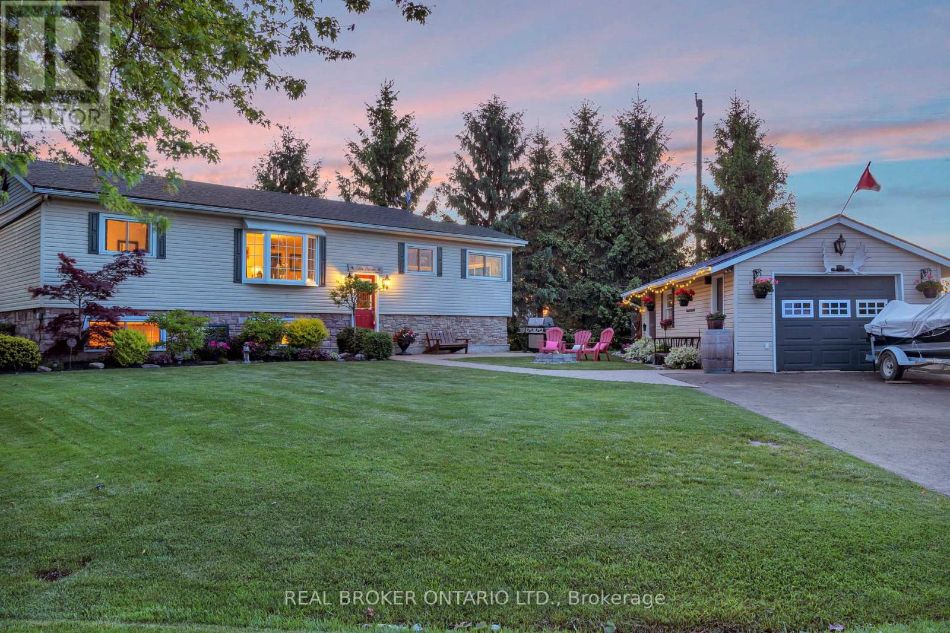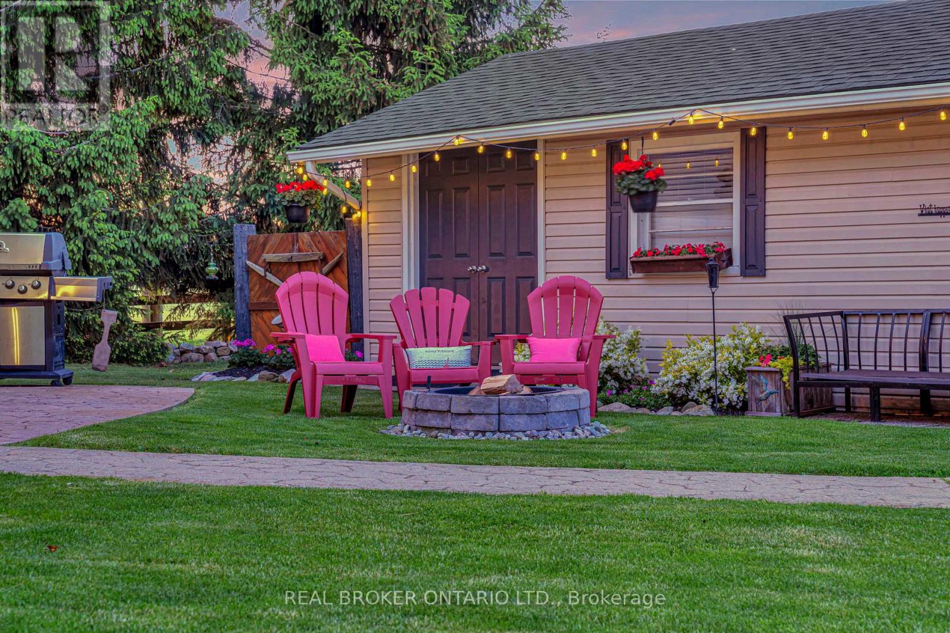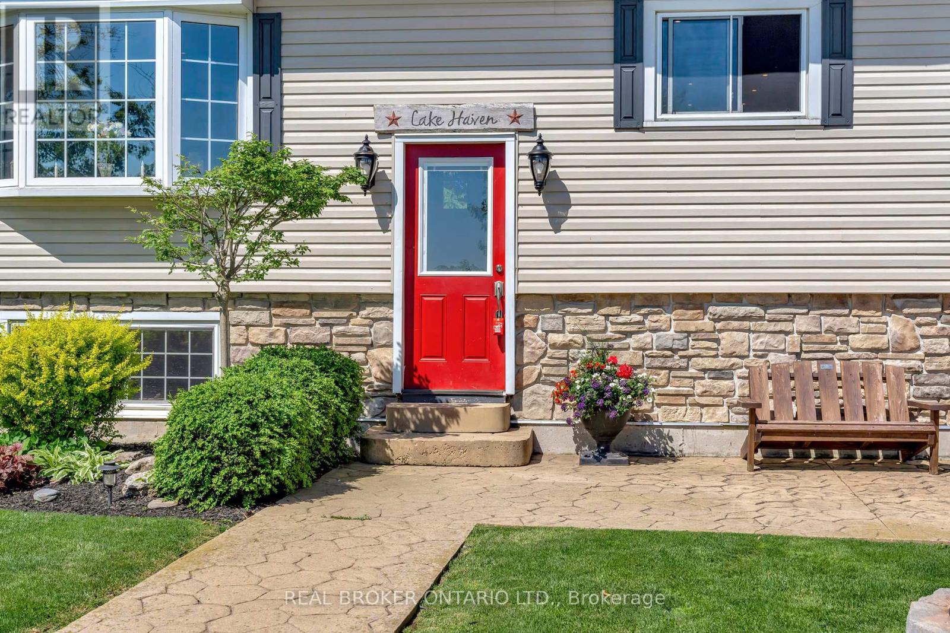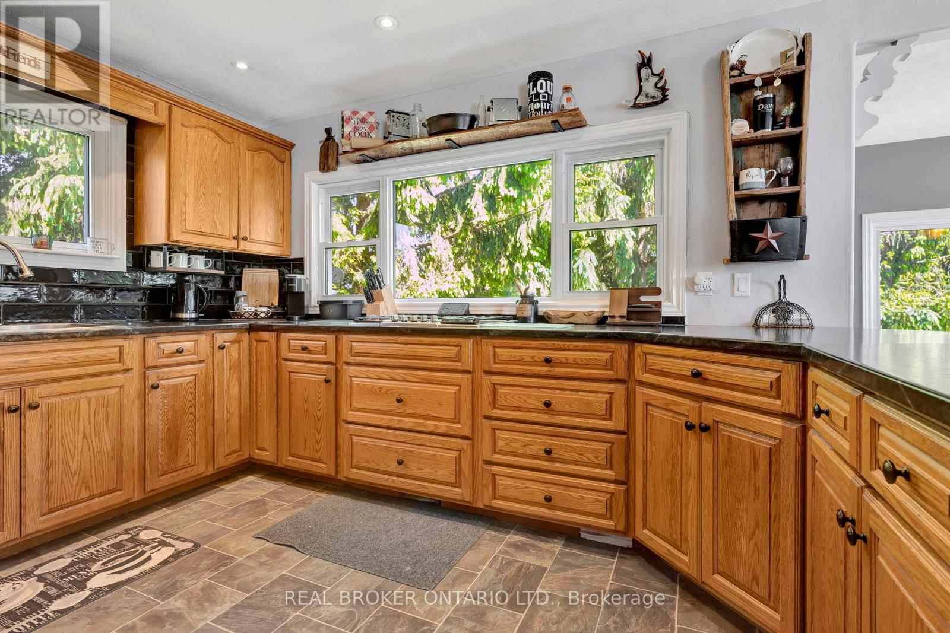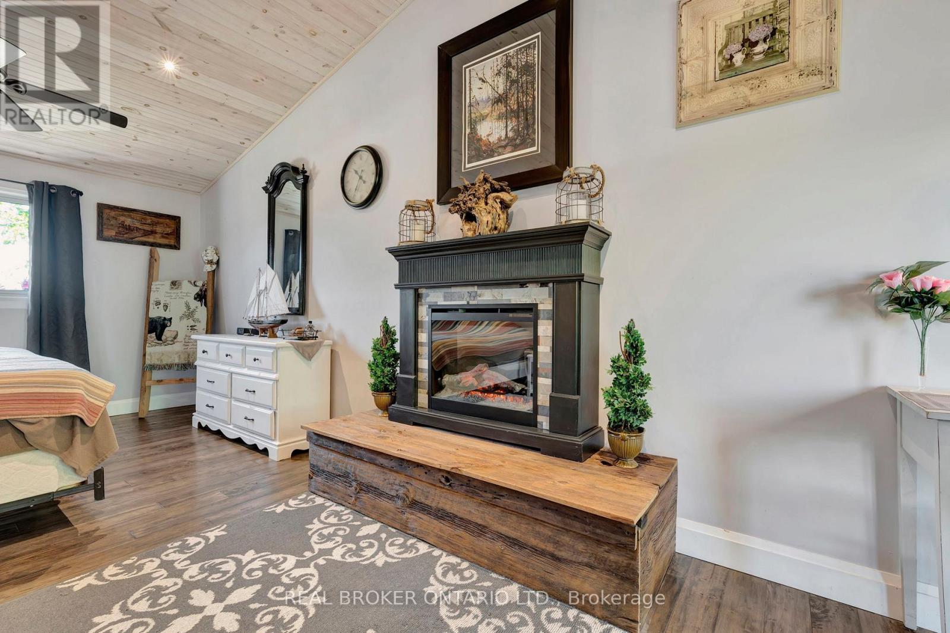1697 Lakeshore Road Haldimand, Ontario N0A 1P0
$985,000
Discover paradise at 1697 Lakeshore Rd, where breathtaking, unobstructed views of Lake Erie await. This elevated ranch home offers spectacular sunrises and sunsets from your private deck, perfect for savoring the serene lakefront ambiance. A chefs dream, the sleek oak kitchen features a stone backsplash and a breakfast bar, flowing into sunlit dining and living areas ideal for relaxation or entertaining. The fully finished lower level includes a vibrant rec room and an additional bedroom, perfect for guests. The detached garage includes a versatile bedroom with potential to add a bathroom and kitchenette, creating an ideal guest suite or retreat. With deeded waterfront access and a private boat ramp (with owner permission) just steps away, launch your small vessel for fishing, boating, or water sports. This charming 2-bedroom hideaway is brimming with possibilities, ready for your personal touch. Don't miss this rare opportunity to own a slice of Lake Eries waterfront splendor schedule your private tour today! (id:61852)
Property Details
| MLS® Number | X12174011 |
| Property Type | Single Family |
| Community Name | Dunnville |
| Easement | Unknown |
| ParkingSpaceTotal | 5 |
| ViewType | Direct Water View, Unobstructed Water View |
| WaterFrontType | Waterfront |
Building
| BathroomTotal | 1 |
| BedroomsAboveGround | 2 |
| BedroomsTotal | 2 |
| Appliances | Dishwasher, Dryer, Washer, Refrigerator |
| ArchitecturalStyle | Raised Bungalow |
| BasementDevelopment | Finished |
| BasementType | Full (finished) |
| ConstructionStyleAttachment | Detached |
| CoolingType | Central Air Conditioning |
| ExteriorFinish | Stone, Vinyl Siding |
| FoundationType | Poured Concrete |
| HeatingFuel | Natural Gas |
| HeatingType | Forced Air |
| StoriesTotal | 1 |
| SizeInterior | 700 - 1100 Sqft |
| Type | House |
Parking
| Detached Garage | |
| Garage |
Land
| AccessType | Public Road, Private Docking |
| Acreage | No |
| Sewer | Septic System |
| SizeDepth | 92 Ft ,10 In |
| SizeFrontage | 92 Ft ,4 In |
| SizeIrregular | 92.4 X 92.9 Ft |
| SizeTotalText | 92.4 X 92.9 Ft |
Rooms
| Level | Type | Length | Width | Dimensions |
|---|---|---|---|---|
| Lower Level | Bedroom 2 | 3.87 m | 2.49 m | 3.87 m x 2.49 m |
| Lower Level | Recreational, Games Room | 10.4 m | 6.55 m | 10.4 m x 6.55 m |
| Lower Level | Utility Room | 6.76 m | 4.05 m | 6.76 m x 4.05 m |
| Main Level | Primary Bedroom | 7.01 m | 3.81 m | 7.01 m x 3.81 m |
| Main Level | Living Room | 4.26 m | 3.65 m | 4.26 m x 3.65 m |
| Main Level | Dining Room | 4.9 m | 3.56 m | 4.9 m x 3.56 m |
| Main Level | Kitchen | 3.56 m | 4.2 m | 3.56 m x 4.2 m |
| Main Level | Laundry Room | 2.4 m | 2.16 m | 2.4 m x 2.16 m |
| Main Level | Bathroom | 2.62 m | 2.16 m | 2.62 m x 2.16 m |
Utilities
| Wireless | Available |
| Electricity Connected | Connected |
| Natural Gas Available | Available |
https://www.realtor.ca/real-estate/28368330/1697-lakeshore-road-haldimand-dunnville-dunnville
Interested?
Contact us for more information
Chris Costabile
Salesperson
130 King St W #1800v
Toronto, Ontario M5X 1E3

