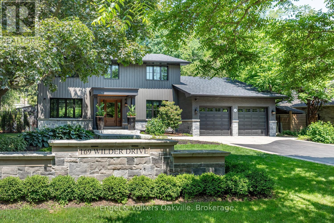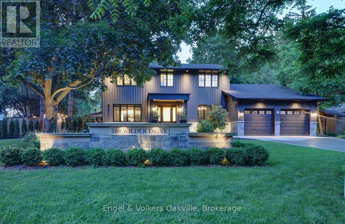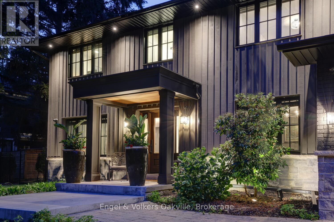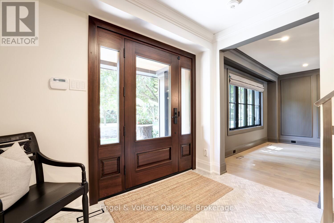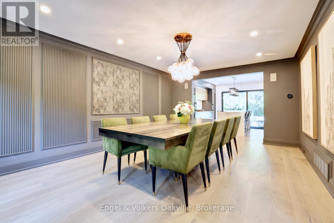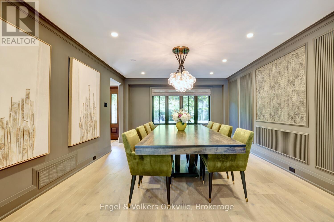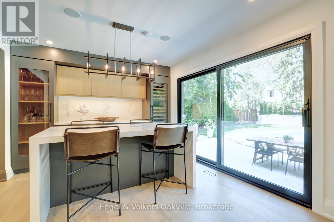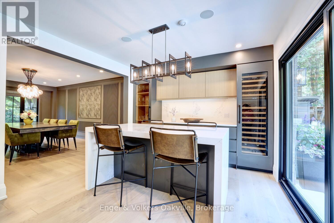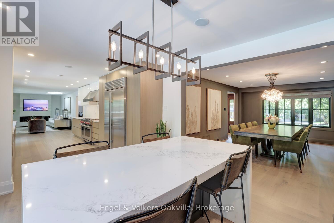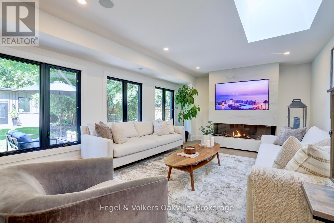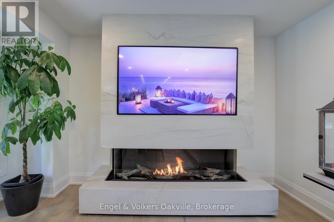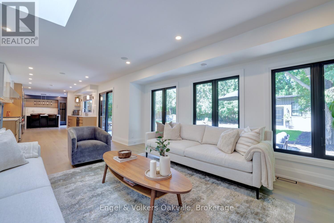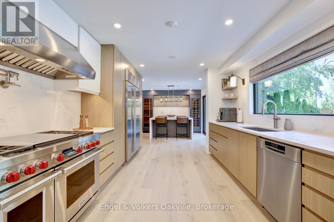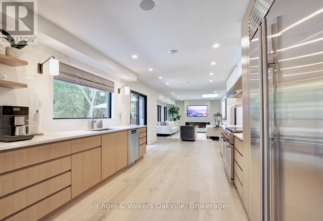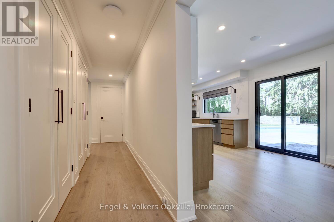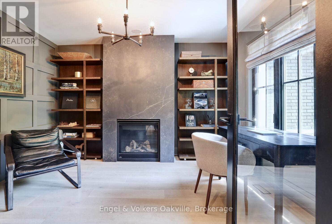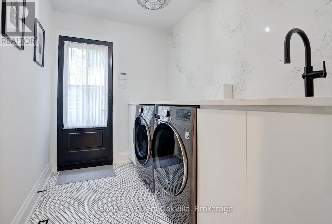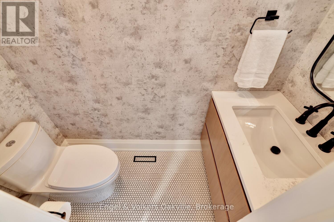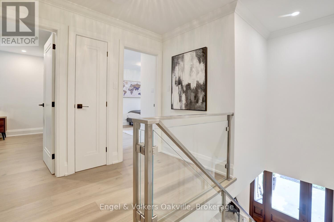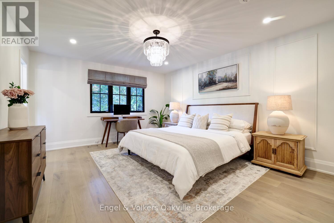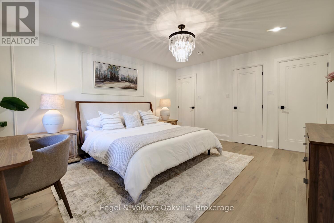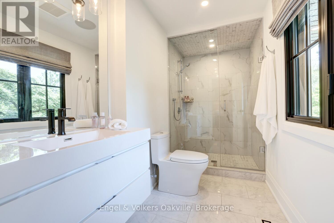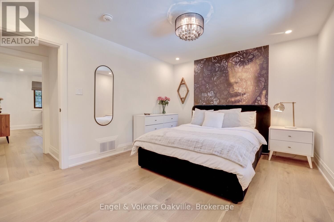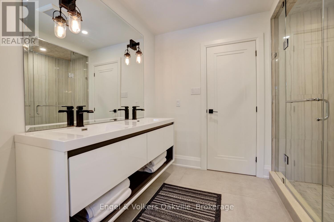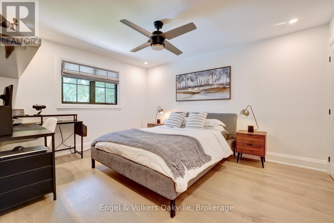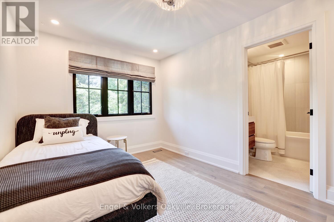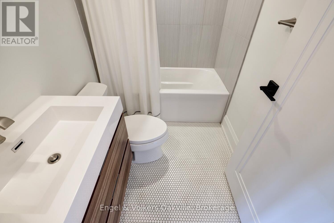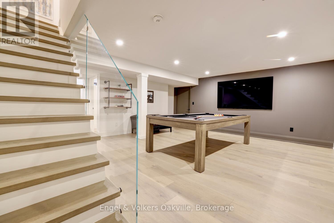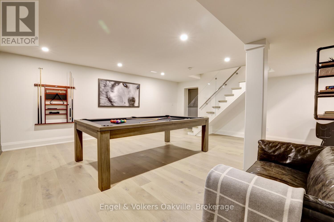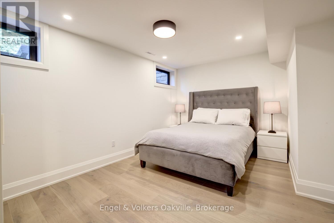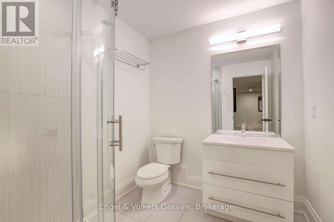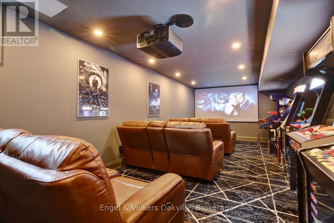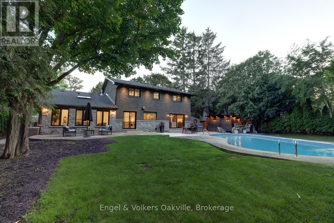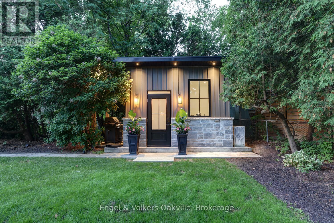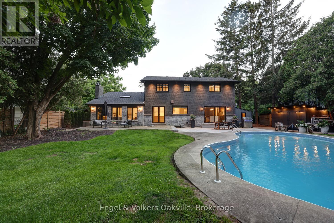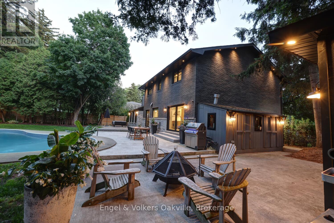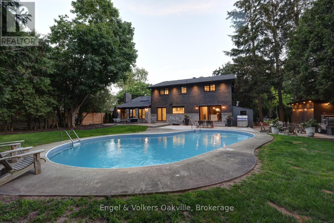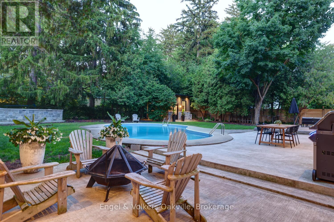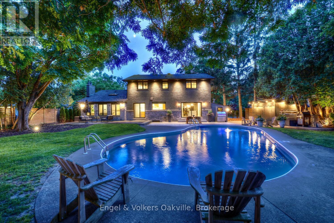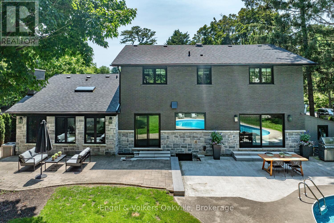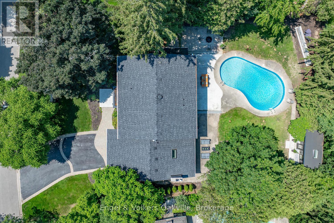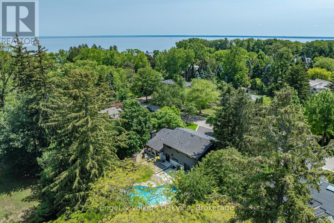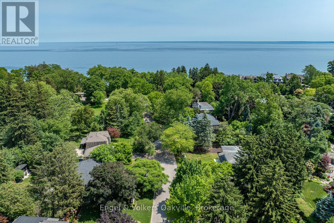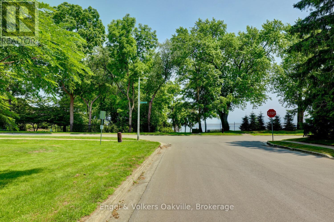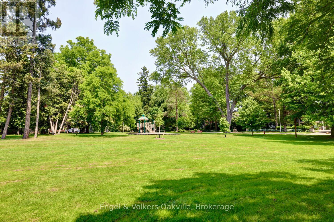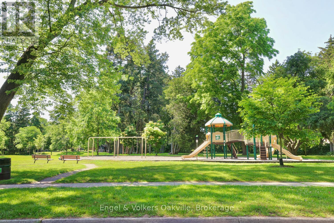169 Wilder Drive Oakville, Ontario L6L 5G2
$3,350,000
Rarely are homes in this neighbourhood available for sale. Completely updated top to bottom, & situated on a large 120'X150' ultra-private lot with pool, only steps to the park & Lake Ontario. With over 4,200 square feet of living space, this home is completely turn-key, featuring all the latest luxury finishes and amenities, and offering 4+1 bedrooms and 4 1/2 baths. On the main level - a formal dining room, open concept kitchen, family room with linear gas fireplace & breakfast area with expansive views to the rear yard & walk-outs to the large patio & pool area. There is also an office/den with a gas fireplace and views to the front yard + laundry room with side-door access, as well as access to the oversized 2-car garage. The 2nd floor has a spacious primary with 3-piece en-suite, & his & her closets. The 2nd & 3rd bedrooms share a 4-piece bathroom, while the 4th bedroom has a 4-piece en-suite. On the lower level, you will find a 5th bedroom & 3-piece bath, + a large recreation room & media room with large screen projection & sound system. Completely renovated in 2021 with a new storage sheds & pool house. Furnace/instant hot water/AC/roof/windows & doors/security cameras/sound system inside & out/pool heater - all 2023. Irrigation system/ cartridge & pool filter 2024. Fire alarms 2025. Located on one of Oakville's most sought-after streets, walking distance to Appleby College, one of Canadas finest schools, with easy access to all major highways, downtown Oakville, & Pearson International Airport. This is a must-see opportunity. (id:61852)
Property Details
| MLS® Number | W12271177 |
| Property Type | Single Family |
| Community Name | 1017 - SW Southwest |
| Features | Irregular Lot Size, Flat Site, Lighting, Dry, Carpet Free |
| ParkingSpaceTotal | 8 |
| PoolType | Inground Pool |
| Structure | Patio(s) |
Building
| BathroomTotal | 5 |
| BedroomsAboveGround | 4 |
| BedroomsBelowGround | 1 |
| BedroomsTotal | 5 |
| Amenities | Fireplace(s) |
| Appliances | Garage Door Opener Remote(s), Freezer, Hood Fan, Oven, Storage Shed, Stove, Wine Fridge, Refrigerator |
| BasementDevelopment | Finished |
| BasementType | Full (finished) |
| ConstructionStyleAttachment | Detached |
| CoolingType | Central Air Conditioning |
| ExteriorFinish | Wood, Brick |
| FireplacePresent | Yes |
| FireplaceTotal | 2 |
| FoundationType | Block |
| HalfBathTotal | 1 |
| HeatingFuel | Natural Gas |
| HeatingType | Forced Air |
| StoriesTotal | 2 |
| SizeInterior | 2500 - 3000 Sqft |
| Type | House |
| UtilityWater | Municipal Water |
Parking
| Attached Garage | |
| Garage |
Land
| Acreage | No |
| LandscapeFeatures | Landscaped, Lawn Sprinkler |
| Sewer | Sanitary Sewer |
| SizeDepth | 150 Ft ,2 In |
| SizeFrontage | 120 Ft ,6 In |
| SizeIrregular | 120.5 X 150.2 Ft ; 14.02x106.77x150.21x62.18x22.82x147.12 |
| SizeTotalText | 120.5 X 150.2 Ft ; 14.02x106.77x150.21x62.18x22.82x147.12 |
| ZoningDescription | Rl1-0 |
Rooms
| Level | Type | Length | Width | Dimensions |
|---|---|---|---|---|
| Second Level | Primary Bedroom | 4.7 m | 3.99 m | 4.7 m x 3.99 m |
| Second Level | Bedroom | 4.01 m | 3.38 m | 4.01 m x 3.38 m |
| Second Level | Bedroom | 4.32 m | 3.51 m | 4.32 m x 3.51 m |
| Second Level | Bedroom | 4.22 m | 2.82 m | 4.22 m x 2.82 m |
| Basement | Recreational, Games Room | 5.33 m | 5.13 m | 5.33 m x 5.13 m |
| Basement | Media | 8.64 m | 3.61 m | 8.64 m x 3.61 m |
| Basement | Bedroom | 4.57 m | 3.33 m | 4.57 m x 3.33 m |
| Basement | Utility Room | 6.1 m | 5.18 m | 6.1 m x 5.18 m |
| Main Level | Kitchen | 5.84 m | 3.35 m | 5.84 m x 3.35 m |
| Main Level | Dining Room | 5.72 m | 3.99 m | 5.72 m x 3.99 m |
| Main Level | Eating Area | 4.52 m | 3.38 m | 4.52 m x 3.38 m |
| Main Level | Family Room | 5.79 m | 4.01 m | 5.79 m x 4.01 m |
| Main Level | Office | 3.73 m | 3.25 m | 3.73 m x 3.25 m |
| Main Level | Laundry Room | 2.69 m | 1.96 m | 2.69 m x 1.96 m |
Utilities
| Cable | Installed |
| Electricity | Installed |
| Sewer | Installed |
https://www.realtor.ca/real-estate/28576182/169-wilder-drive-oakville-sw-southwest-1017-sw-southwest
Interested?
Contact us for more information
Peter Kolisnyk
Broker
226 Lakeshore Rd E
Oakville, Ontario L6J 1H8
