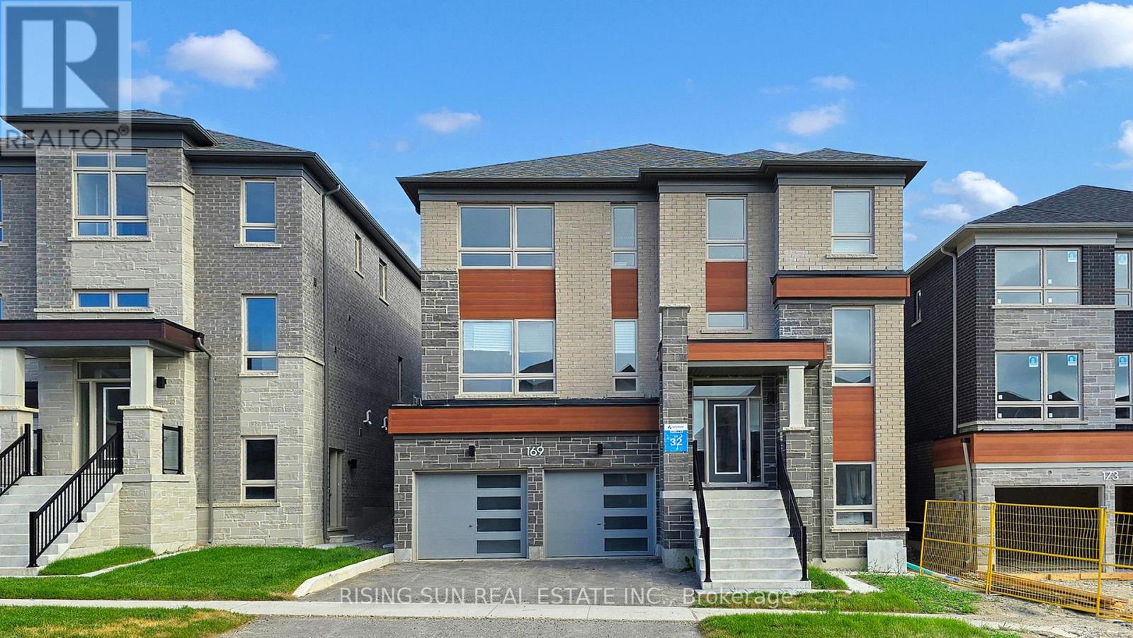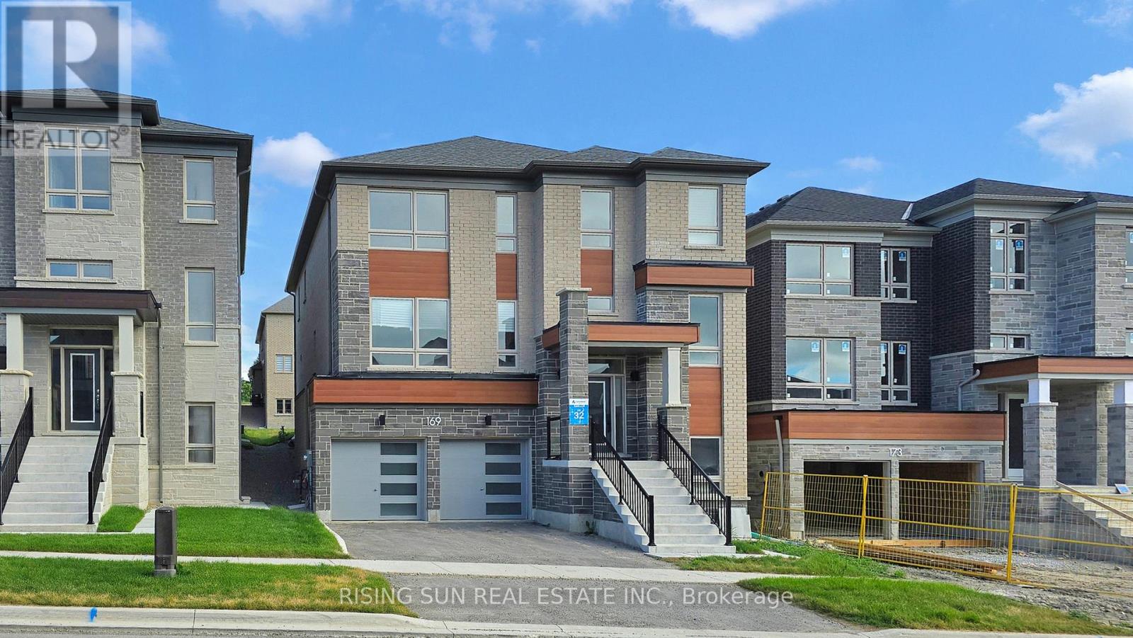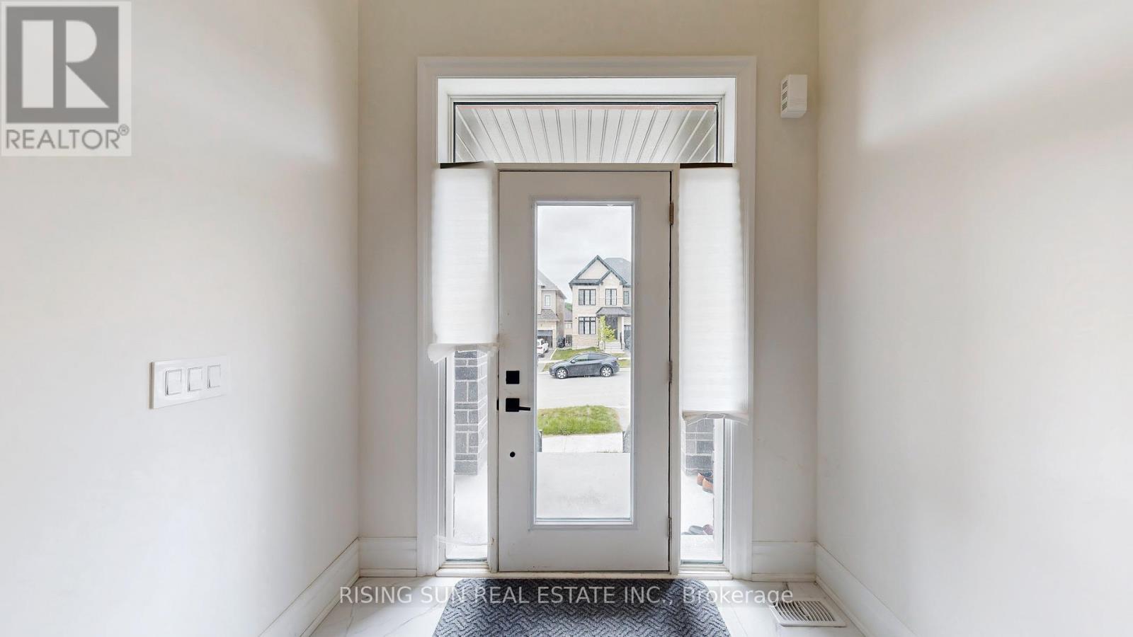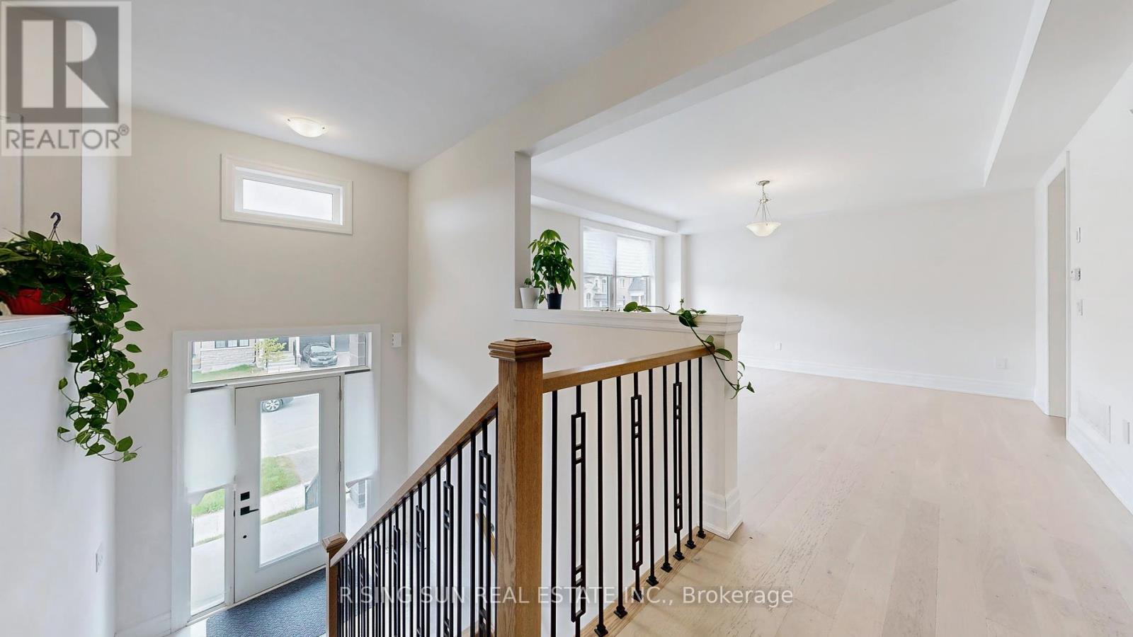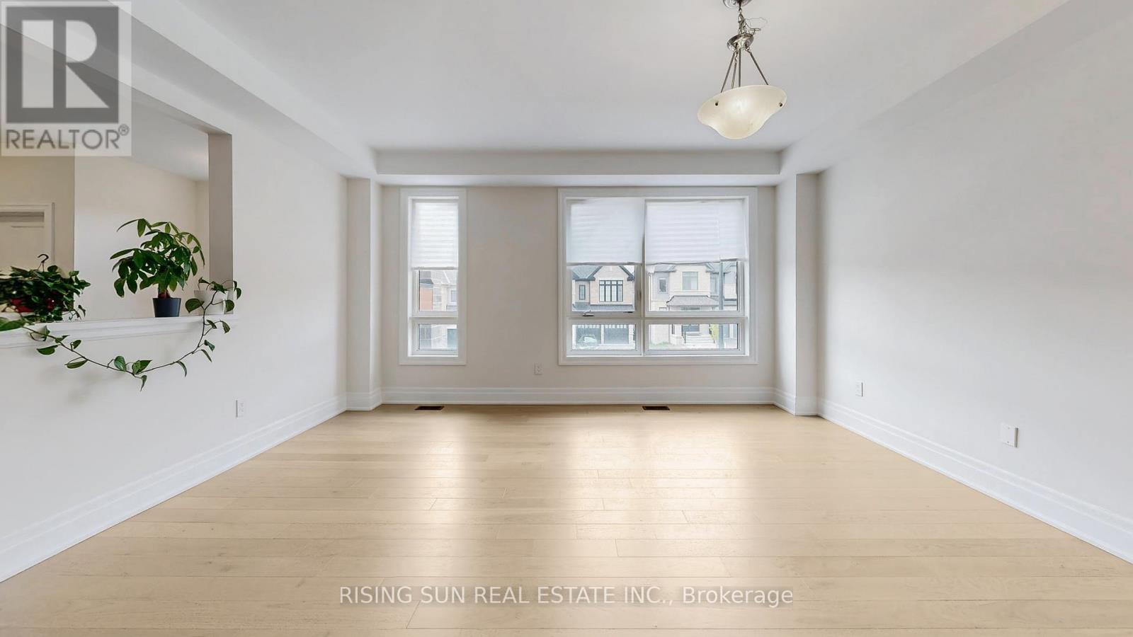169 Rowe Street Bradford West Gwillimbury, Ontario L3Z 4N2
$1,499,000
Just 1 Year Old! **Priced to sell** Spacious 4-Bedroom Detached Home with Main Floor Office in Prestigious Bondhead Community, BradfordWelcome to this beautifully upgraded 3332 sq. ft. detached home in the highly sought-after Bondhead community. Featuring 4 spacious bedrooms, 4 bathrooms, and a versatile main floor office, this home is perfect for modern family living. The second floor offers 3 full bathrooms, ensuring comfort and convenience for all.Highlights include 9 ceilings on the main floor, a cozy gas fireplace in the family room, and stained oak engineered hardwood flooring throughout both main and second levels. All bedrooms feature elegant 9 coffered ceilings. The gourmet kitchen is equipped with extended-height cabinetry, a flush breakfast bar, and a servery that provides added storage and functionality perfect for entertaining or family gatherings! (id:61852)
Property Details
| MLS® Number | N12264382 |
| Property Type | Single Family |
| Community Name | Bond Head |
| EquipmentType | Water Heater |
| ParkingSpaceTotal | 4 |
| RentalEquipmentType | Water Heater |
Building
| BathroomTotal | 4 |
| BedroomsAboveGround | 4 |
| BedroomsTotal | 4 |
| Amenities | Fireplace(s) |
| Appliances | Water Heater, Dryer, Stove, Washer, Refrigerator |
| BasementDevelopment | Unfinished |
| BasementType | N/a (unfinished) |
| ConstructionStyleAttachment | Detached |
| ExteriorFinish | Brick |
| FireplacePresent | Yes |
| FireplaceTotal | 1 |
| FlooringType | Hardwood, Ceramic |
| FoundationType | Unknown |
| HalfBathTotal | 1 |
| HeatingFuel | Natural Gas |
| HeatingType | Forced Air |
| StoriesTotal | 2 |
| SizeInterior | 3000 - 3500 Sqft |
| Type | House |
| UtilityWater | Municipal Water |
Parking
| Attached Garage | |
| Garage |
Land
| Acreage | No |
| Sewer | Sanitary Sewer |
| SizeDepth | 126 Ft ,4 In |
| SizeFrontage | 42 Ft |
| SizeIrregular | 42 X 126.4 Ft |
| SizeTotalText | 42 X 126.4 Ft |
Rooms
| Level | Type | Length | Width | Dimensions |
|---|---|---|---|---|
| Second Level | Bedroom 2 | 3.66 m | 4.15 m | 3.66 m x 4.15 m |
| Second Level | Bedroom 3 | 3.81 m | 4.11 m | 3.81 m x 4.11 m |
| Second Level | Bedroom 4 | 3.66 m | 3.96 m | 3.66 m x 3.96 m |
| Second Level | Primary Bedroom | 5.5 m | 4.27 m | 5.5 m x 4.27 m |
| Main Level | Living Room | 5.01 m | 4.77 m | 5.01 m x 4.77 m |
| Main Level | Dining Room | 5.01 m | 4.77 m | 5.01 m x 4.77 m |
| Main Level | Family Room | 4.06 m | 5.5 m | 4.06 m x 5.5 m |
| Main Level | Kitchen | 2.6 m | 5.5 m | 2.6 m x 5.5 m |
| Main Level | Eating Area | 3.05 m | 5.5 m | 3.05 m x 5.5 m |
| Main Level | Pantry | Measurements not available | ||
| Main Level | Office | 3.05 m | 3.2 m | 3.05 m x 3.2 m |
| Main Level | Laundry Room | Measurements not available | ||
| Main Level | Foyer | Measurements not available |
Interested?
Contact us for more information
Gurvir Singh Grewal
Broker of Record
215 Advance Blvd #7
Brampton, Ontario L6T 4V9
