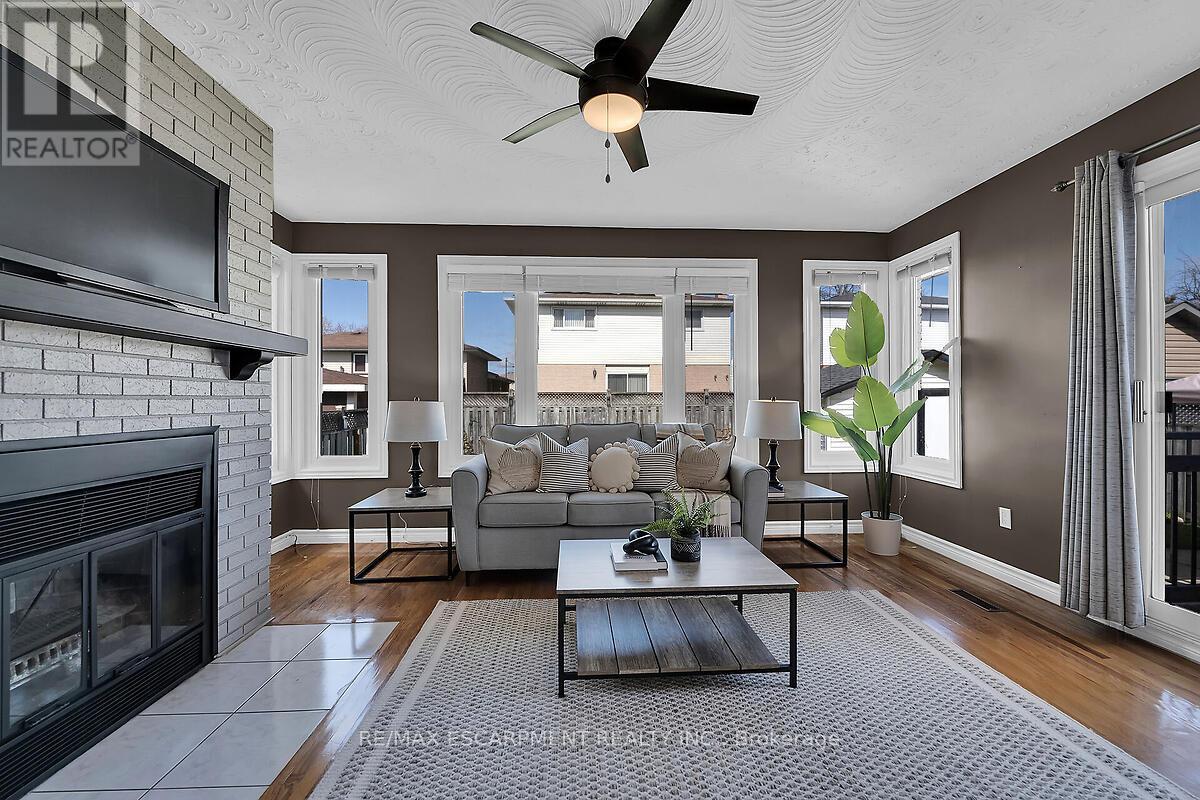169 Lawnhurst Drive Hamilton, Ontario L8V 4R2
$820,000
Lovingly maintained raised bungalow with in-law suite in family friendly Lawfield neighbourhood. This 3+1 bed, 2 kitchen and 2 bath home is well situated close to schools, rec centre, Lime Ridge Mall, public transit and the LINC. There are 2 separate entrances to the lower level from both the rear yard and through the garage. The upper level of this home includes a grand front entry with an abundance of natural light. The spacious living room features hardwood flooring and large front windows. The eat-in kitchen offers white cabinets, stainless steel appliances and lots of counter space. Unwind and relax in the family room addition complete with fireplace & sliding patio door to the rear yard. 3 good sized bedrooms and the main 4 pc bath complete this level. The lower level offers a complete in-law suite including a bedroom, bathroom, living room, eat-in kitchen and laundry room. The lower level is also wheelchair accessible from the garage & includes an accessible shower. The fully fenced rear yard is great for entertaining with a large patio and covered gazebo area. Act now to make this house your home. (id:61852)
Property Details
| MLS® Number | X12101381 |
| Property Type | Single Family |
| Neigbourhood | Lawfield |
| Community Name | Lawfield |
| AmenitiesNearBy | Park, Public Transit, Schools |
| CommunityFeatures | Community Centre |
| Features | In-law Suite |
| ParkingSpaceTotal | 3 |
| Structure | Shed |
Building
| BathroomTotal | 2 |
| BedroomsAboveGround | 3 |
| BedroomsBelowGround | 1 |
| BedroomsTotal | 4 |
| Age | 31 To 50 Years |
| Appliances | Dishwasher, Dryer, Microwave, Two Stoves, Washer, Window Coverings, Two Refrigerators |
| ArchitecturalStyle | Raised Bungalow |
| BasementFeatures | Walk-up |
| BasementType | Full |
| ConstructionStyleAttachment | Detached |
| CoolingType | Central Air Conditioning |
| ExteriorFinish | Brick |
| FlooringType | Hardwood, Tile |
| FoundationType | Poured Concrete |
| HeatingFuel | Natural Gas |
| HeatingType | Forced Air |
| StoriesTotal | 1 |
| SizeInterior | 1100 - 1500 Sqft |
| Type | House |
| UtilityWater | Municipal Water |
Parking
| Attached Garage | |
| Garage |
Land
| Acreage | No |
| LandAmenities | Park, Public Transit, Schools |
| Sewer | Sanitary Sewer |
| SizeDepth | 100 Ft |
| SizeFrontage | 41 Ft ,8 In |
| SizeIrregular | 41.7 X 100 Ft |
| SizeTotalText | 41.7 X 100 Ft |
Rooms
| Level | Type | Length | Width | Dimensions |
|---|---|---|---|---|
| Basement | Utility Room | Measurements not available | ||
| Basement | Bedroom 4 | 3.3 m | 2.79 m | 3.3 m x 2.79 m |
| Basement | Living Room | 5 m | 3.3 m | 5 m x 3.3 m |
| Basement | Kitchen | 3.56 m | 3.28 m | 3.56 m x 3.28 m |
| Main Level | Living Room | 4.88 m | 3.45 m | 4.88 m x 3.45 m |
| Main Level | Kitchen | 4.83 m | 3.61 m | 4.83 m x 3.61 m |
| Main Level | Family Room | 4.67 m | 3.81 m | 4.67 m x 3.81 m |
| Main Level | Primary Bedroom | 3.38 m | 3.12 m | 3.38 m x 3.12 m |
| Main Level | Bedroom 2 | 3.07 m | 2.54 m | 3.07 m x 2.54 m |
| Main Level | Bedroom 3 | 3.15 m | 2.9 m | 3.15 m x 2.9 m |
| Main Level | Bathroom | 2.54 m | 1.5 m | 2.54 m x 1.5 m |
https://www.realtor.ca/real-estate/28208919/169-lawnhurst-drive-hamilton-lawfield-lawfield
Interested?
Contact us for more information
Greg Guhbin
Broker
325 Winterberry Drive #4b
Hamilton, Ontario L8J 0B6





































