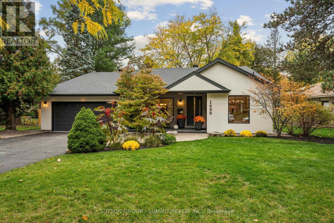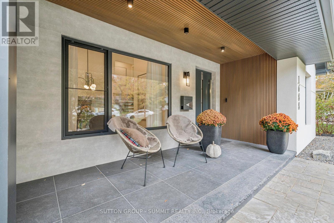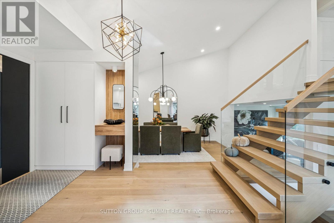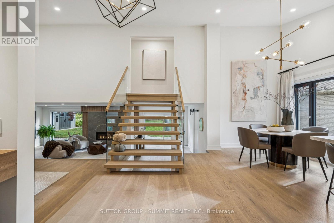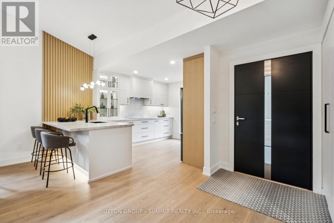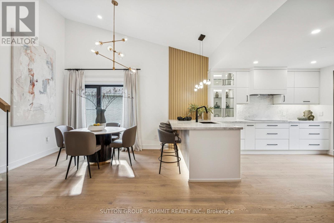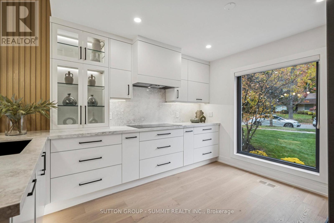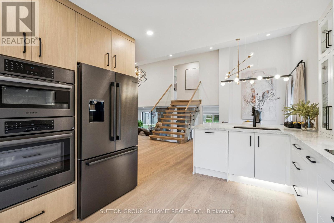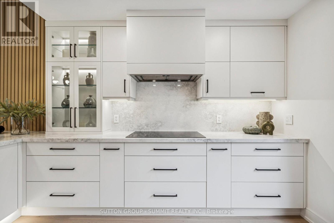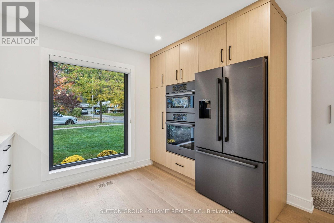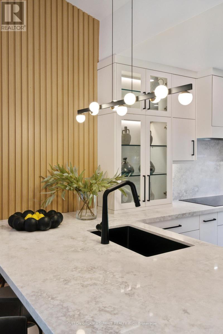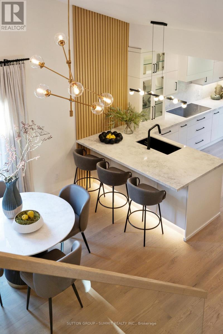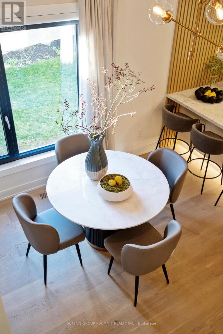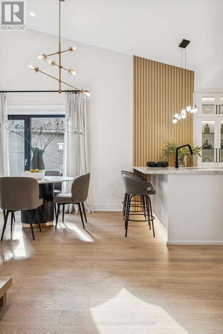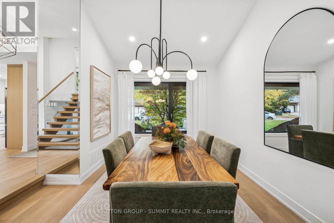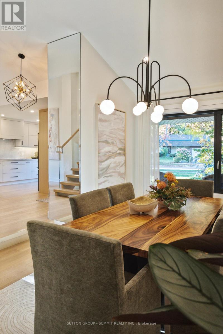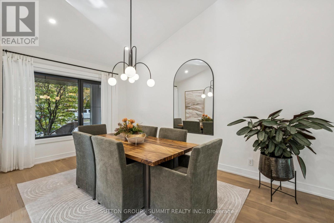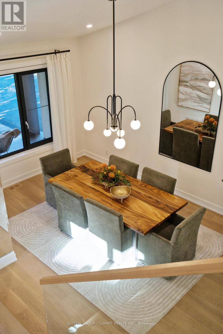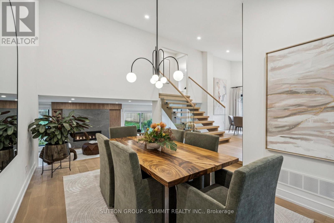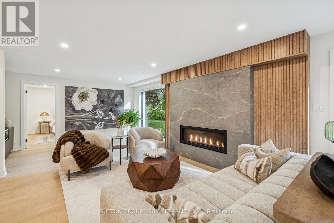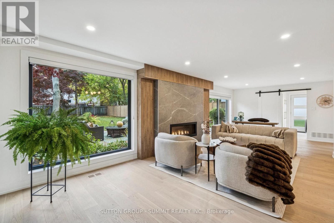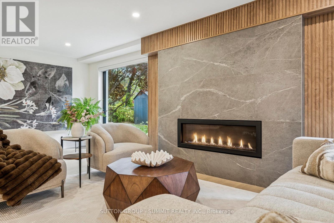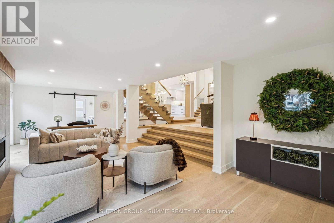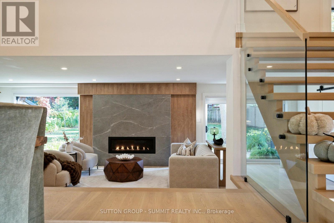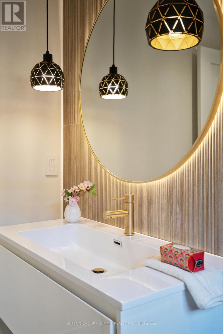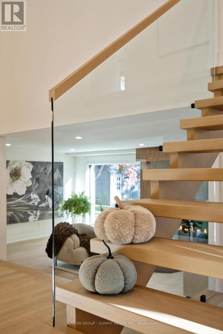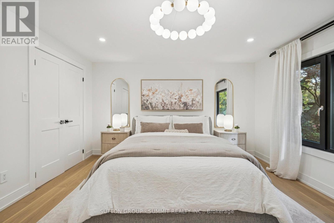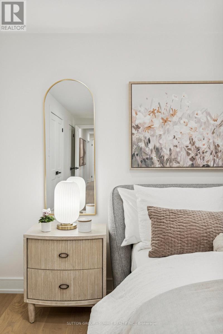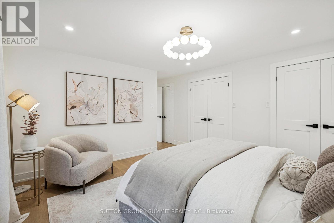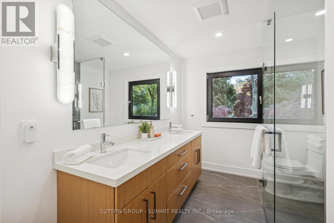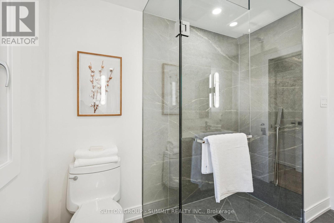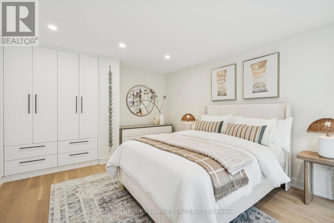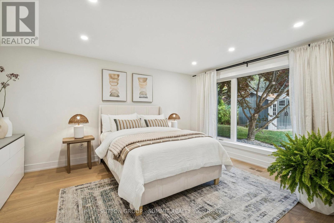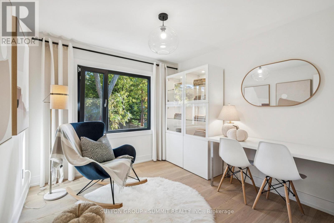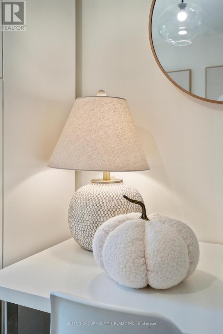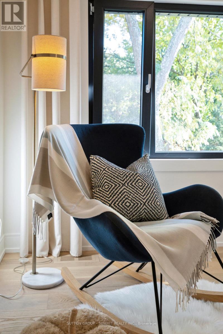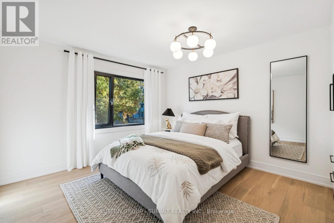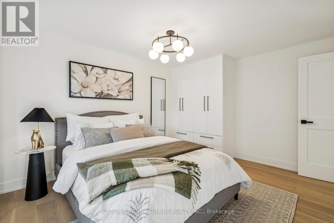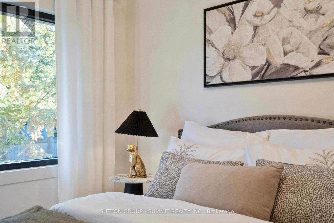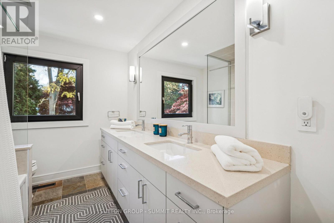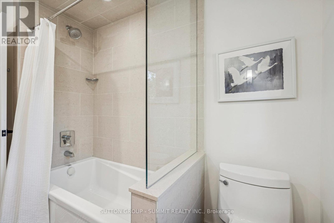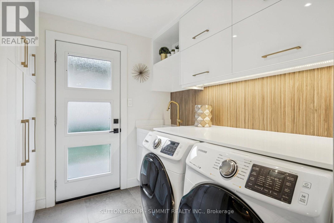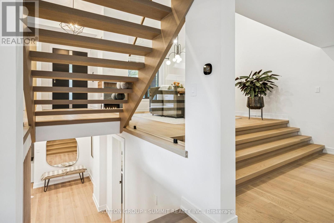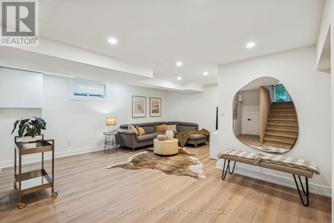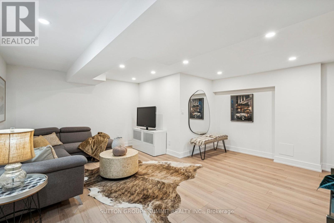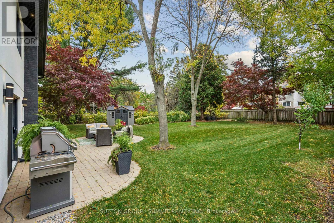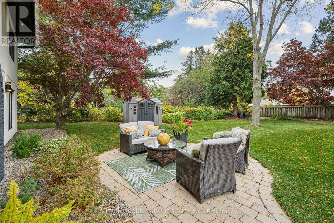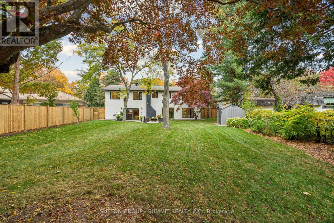1688 Missenden Crescent Mississauga, Ontario L5J 2T4
$2,397,000
Welcome to your dream home in prestigious Clarkson, nestled south of Lakeshore on a sprawling 95 x 155 ft lot offering exceptional privacy and modern elegance. This 4-bedroom, 3-bath designer residence has been completely renovated top to bottom, showcasing exquisite craftsmanship and high-end finishes throughout. Step inside to soaring cathedral ceilings, an open-concept layout, and a stunning floating staircase with glass railings that sets the tone for the contemporary design. The chef-inspired kitchen features custom cabinetry, quartz countertops, premium Bosch appliances, and a striking slatted wood accent wall that adds warmth and sophistication. Entertain in style with spacious living and dining areas bathed in natural light, or unwind by the sleek fireplace in the inviting family room. The home seamlessly blends modern aesthetics with functional living - perfect for family life or executive entertaining. Outside, enjoy the tranquility of mature trees and plenty of room for a pool, outdoor kitchen, or garden oasis. With a 2-car garage and parking for 6, this property offers space, comfort, and convenience. Located just minutes from Port Credit, Rattray Marsh, Lake Ontario, and downtown Oakville, this home combines luxury living with an unbeatable lifestyle. This one will not disappoint - a must-see for those seeking style, substance, and sophistication. (id:61852)
Open House
This property has open houses!
2:00 pm
Ends at:4:00 pm
2:00 pm
Ends at:4:00 pm
Property Details
| MLS® Number | W12488872 |
| Property Type | Single Family |
| Neigbourhood | Clarkson |
| Community Name | Clarkson |
| EquipmentType | Water Heater |
| Features | Wooded Area |
| ParkingSpaceTotal | 6 |
| RentalEquipmentType | Water Heater |
Building
| BathroomTotal | 3 |
| BedroomsAboveGround | 4 |
| BedroomsBelowGround | 1 |
| BedroomsTotal | 5 |
| Amenities | Fireplace(s) |
| Appliances | Garage Door Opener Remote(s), Oven - Built-in, Water Heater, Dishwasher, Dryer, Stove, Washer, Refrigerator |
| BasementDevelopment | Finished |
| BasementType | N/a (finished) |
| ConstructionStyleAttachment | Detached |
| ConstructionStyleSplitLevel | Backsplit |
| CoolingType | Central Air Conditioning |
| ExteriorFinish | Stucco |
| FireplacePresent | Yes |
| FireplaceTotal | 1 |
| FlooringType | Hardwood, Laminate |
| FoundationType | Poured Concrete |
| HalfBathTotal | 1 |
| HeatingFuel | Natural Gas |
| HeatingType | Forced Air |
| SizeInterior | 2000 - 2500 Sqft |
| Type | House |
| UtilityWater | Municipal Water |
Parking
| Attached Garage | |
| Garage |
Land
| Acreage | No |
| Sewer | Sanitary Sewer |
| SizeDepth | 155 Ft ,7 In |
| SizeFrontage | 95 Ft ,9 In |
| SizeIrregular | 95.8 X 155.6 Ft |
| SizeTotalText | 95.8 X 155.6 Ft |
| ZoningDescription | Res |
Rooms
| Level | Type | Length | Width | Dimensions |
|---|---|---|---|---|
| Second Level | Primary Bedroom | 5.89 m | 4.06 m | 5.89 m x 4.06 m |
| Second Level | Bedroom 2 | 3 m | 2.84 m | 3 m x 2.84 m |
| Second Level | Bedroom 3 | 4.06 m | 3.45 m | 4.06 m x 3.45 m |
| Lower Level | Family Room | 7.11 m | 5.05 m | 7.11 m x 5.05 m |
| Lower Level | Bedroom | 5.33 m | 3.53 m | 5.33 m x 3.53 m |
| Main Level | Kitchen | 7.85 m | 3.53 m | 7.85 m x 3.53 m |
| Main Level | Dining Room | 5.11 m | 3.84 m | 5.11 m x 3.84 m |
| Ground Level | Family Room | 8.99 m | 4.37 m | 8.99 m x 4.37 m |
| Ground Level | Bedroom 4 | 4.72 m | 3.73 m | 4.72 m x 3.73 m |
https://www.realtor.ca/real-estate/29046096/1688-missenden-crescent-mississauga-clarkson-clarkson
Interested?
Contact us for more information
David Gorski
Broker
33 Pearl St #300
Mississauga, Ontario L5M 1X1
